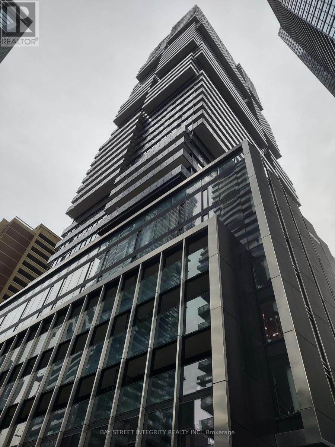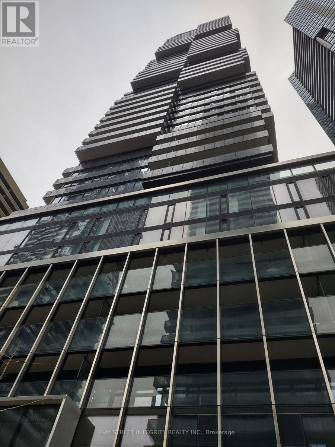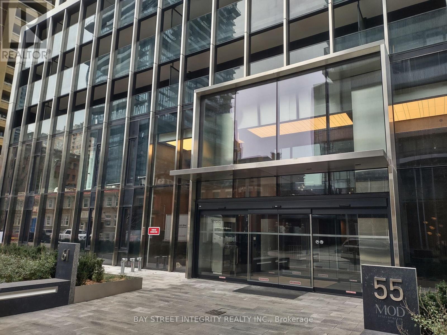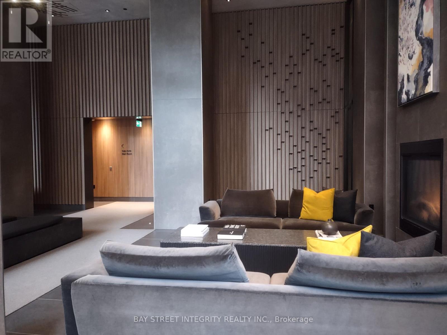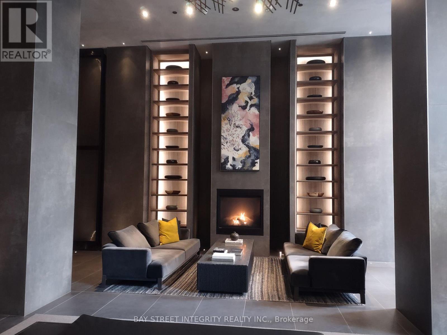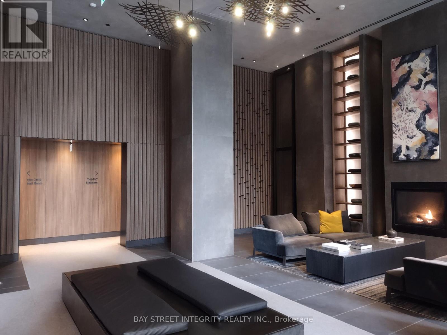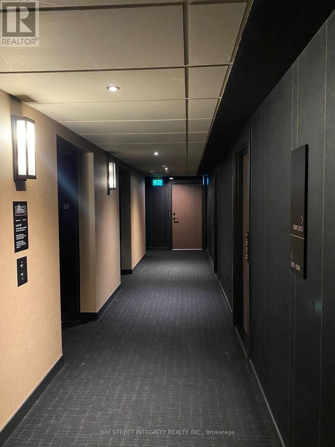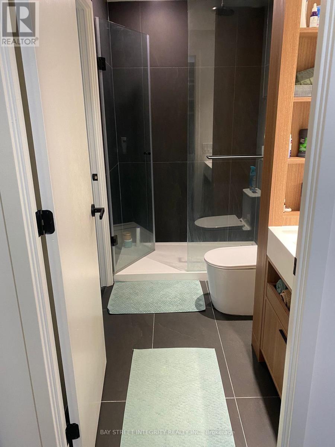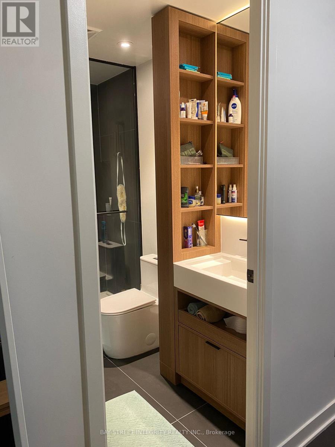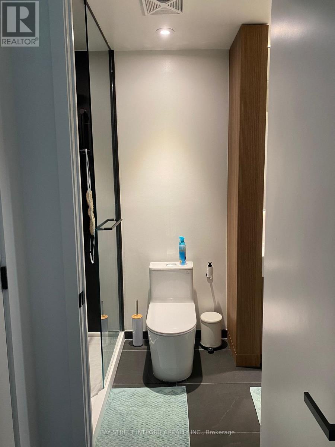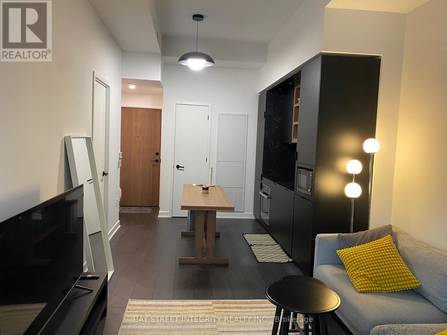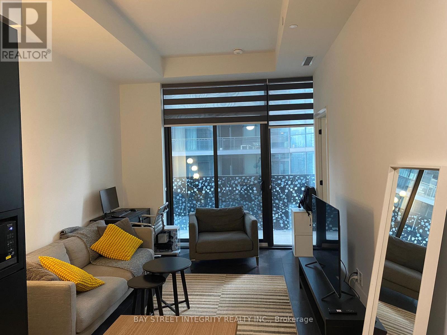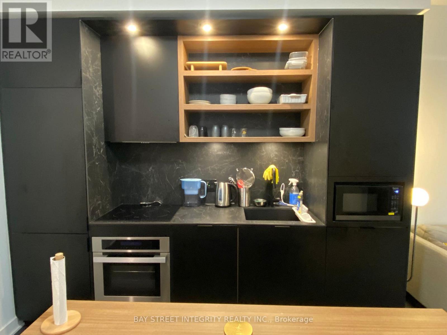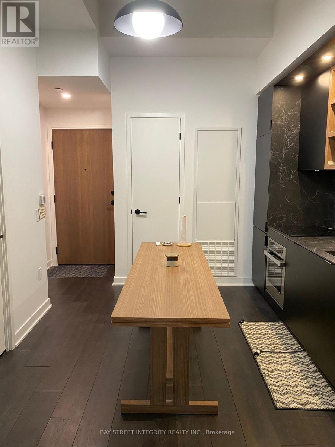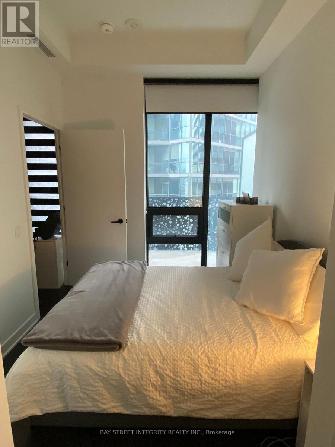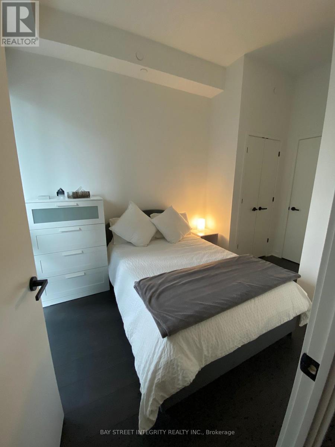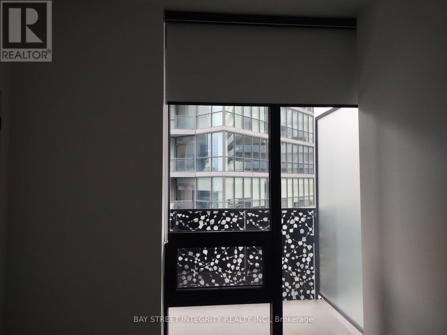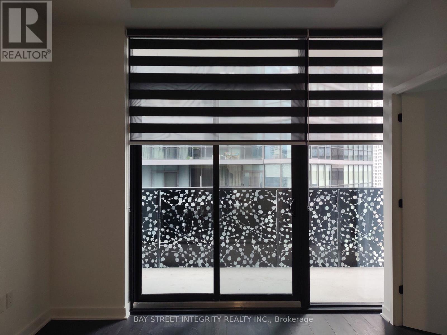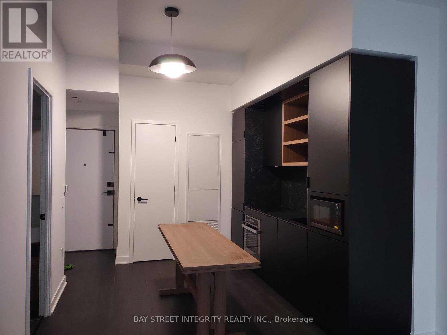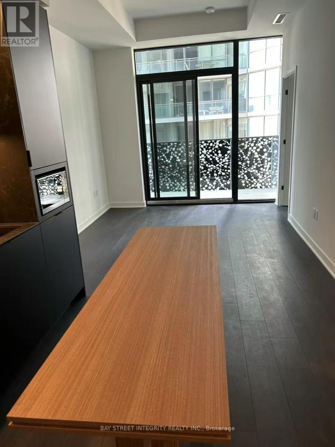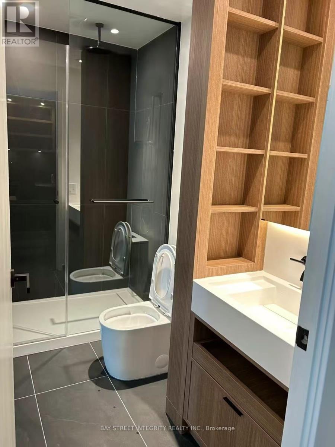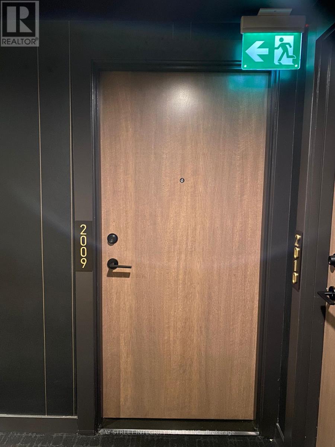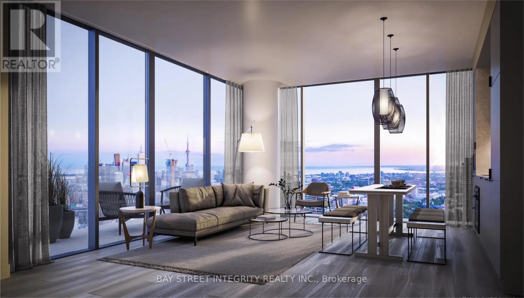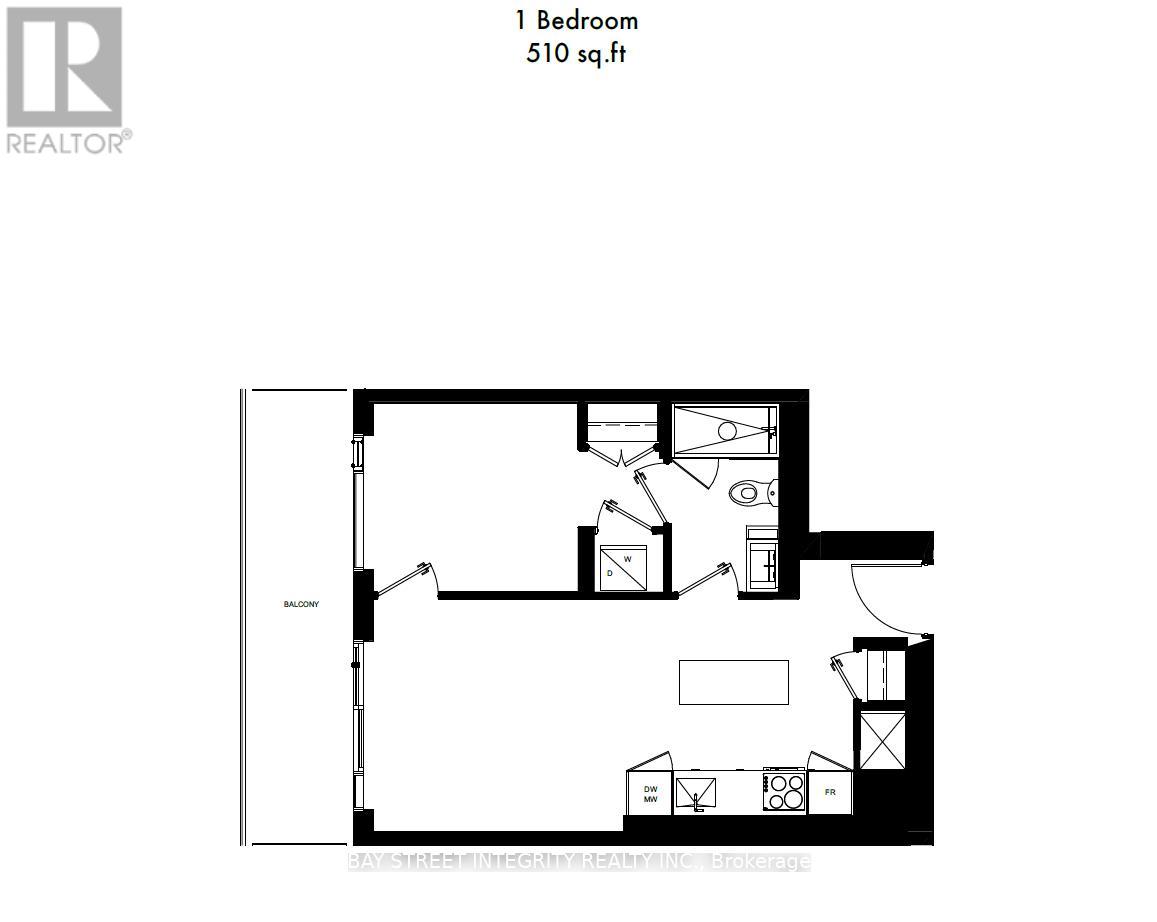1 Bedroom
1 Bathroom
500 - 599 ft2
Central Air Conditioning
Heat Pump, Not Known
$2,350 Monthly
Live your urban dream at 55C Bloor Yorkville Residences, an award-winning building in Toronto's vibrant Yorkville area. Step into a stunning lobby with premium amenities: a fitness studio, co-working spaces, party rooms, and an outdoor lounge with BBQs and fire pits.Your unit is beautifully finished and features a bright bedroom, a separate living room, and includes an extra storage locker.Enjoy access to the top-floor C-Lounge with city views, a guest suite for visitors, and easy transit connections. Surrounded by Toronto's best shopping and dining, this is more than a home-it's a lifestyle. (id:47351)
Property Details
|
MLS® Number
|
C12565256 |
|
Property Type
|
Single Family |
|
Neigbourhood
|
Church-Wellesley |
|
Community Name
|
Church-Yonge Corridor |
|
Amenities Near By
|
Hospital, Park, Public Transit, Schools, Place Of Worship |
|
Community Features
|
Pets Allowed With Restrictions |
|
Features
|
Balcony |
Building
|
Bathroom Total
|
1 |
|
Bedrooms Above Ground
|
1 |
|
Bedrooms Total
|
1 |
|
Age
|
New Building |
|
Amenities
|
Security/concierge, Exercise Centre, Party Room, Storage - Locker |
|
Appliances
|
Blinds, Cooktop, Dishwasher, Dryer, Washer, Refrigerator |
|
Basement Type
|
None |
|
Cooling Type
|
Central Air Conditioning |
|
Exterior Finish
|
Concrete |
|
Flooring Type
|
Porcelain Tile |
|
Heating Fuel
|
Electric |
|
Heating Type
|
Heat Pump, Not Known |
|
Size Interior
|
500 - 599 Ft2 |
|
Type
|
Apartment |
Parking
Land
|
Acreage
|
No |
|
Land Amenities
|
Hospital, Park, Public Transit, Schools, Place Of Worship |
Rooms
| Level |
Type |
Length |
Width |
Dimensions |
|
Main Level |
Living Room |
3.25 m |
3.66 m |
3.25 m x 3.66 m |
|
Main Level |
Primary Bedroom |
|
|
Measurements not available |
|
Main Level |
Bathroom |
|
|
Measurements not available |
https://www.realtor.ca/real-estate/29125140/2009-55-charles-street-e-toronto-church-yonge-corridor-church-yonge-corridor
