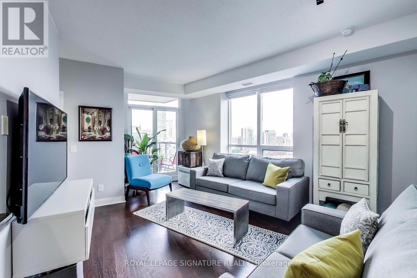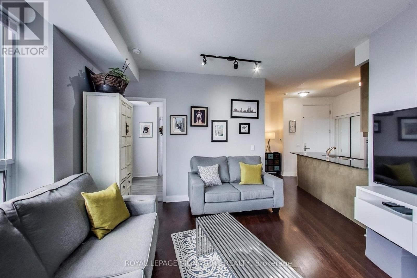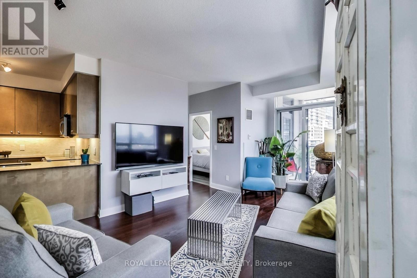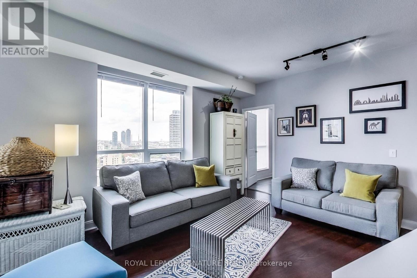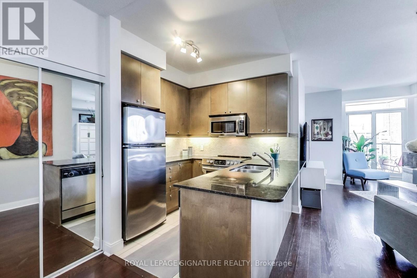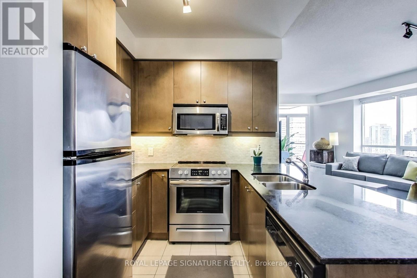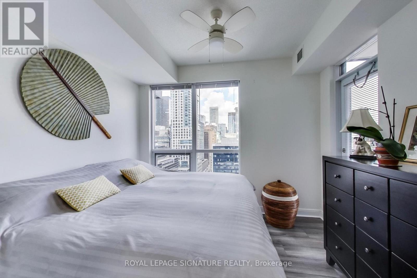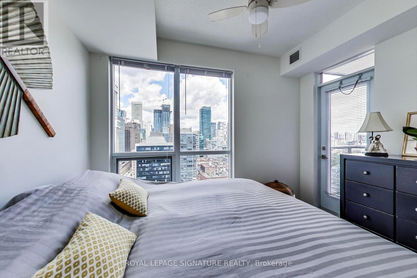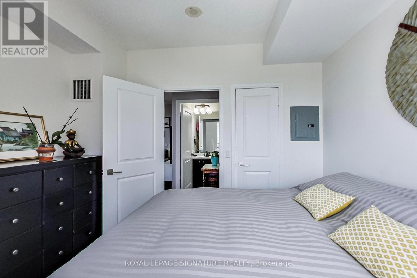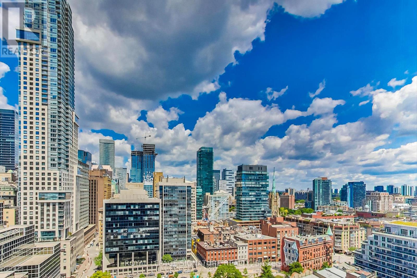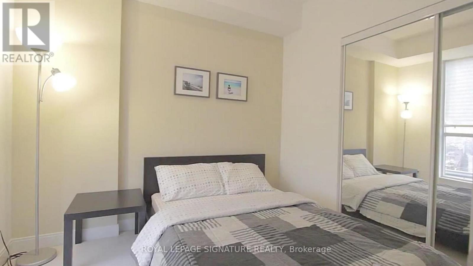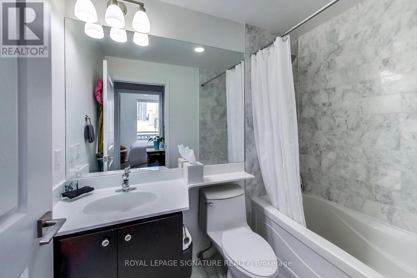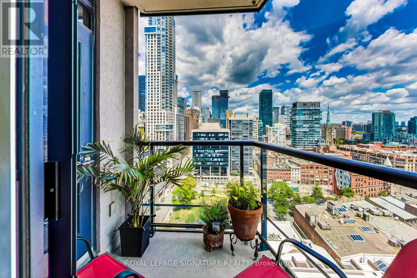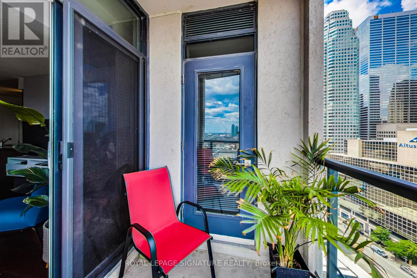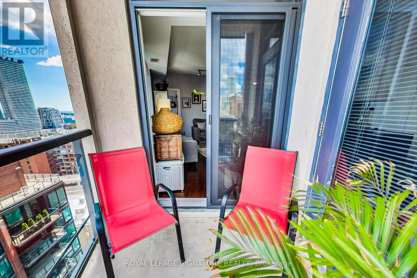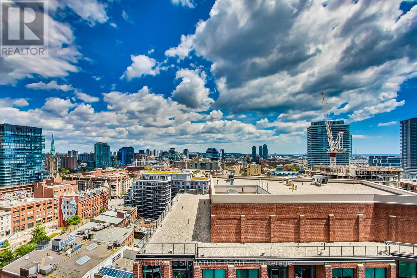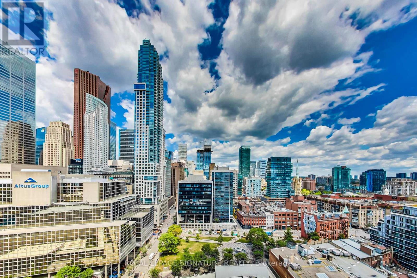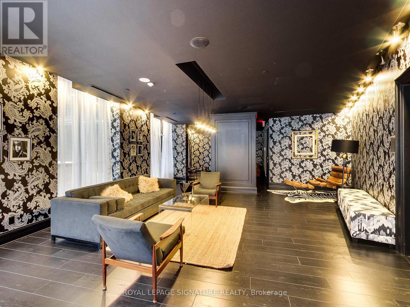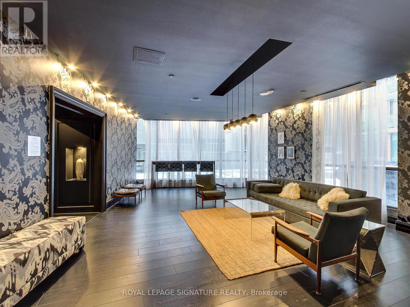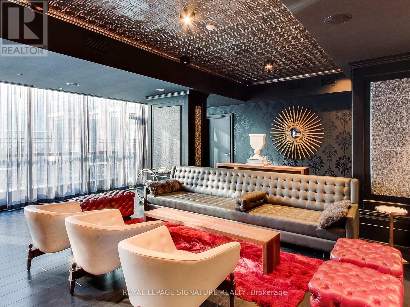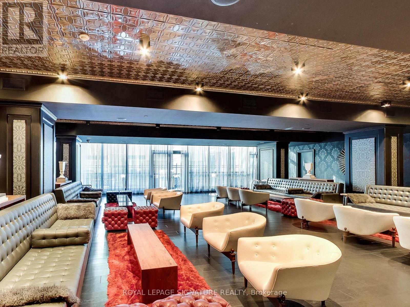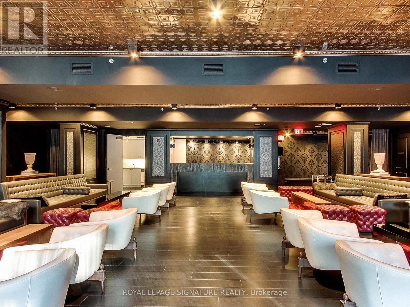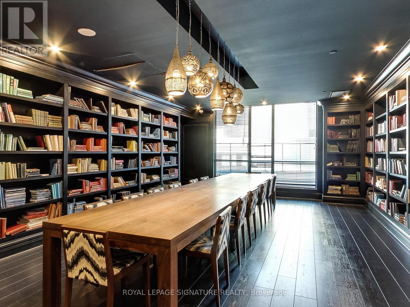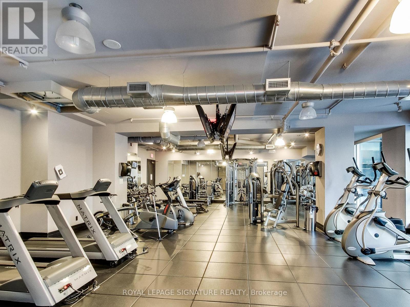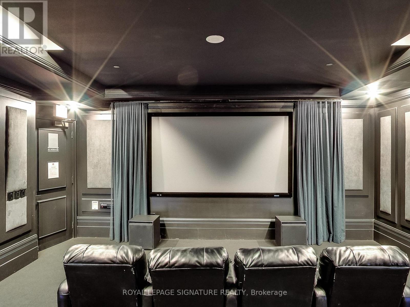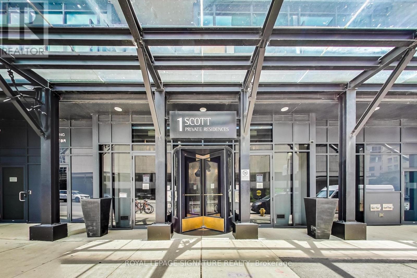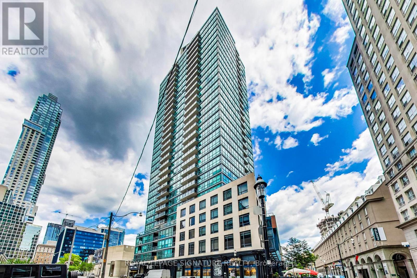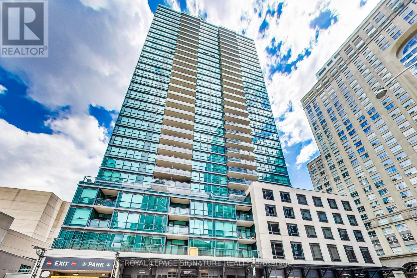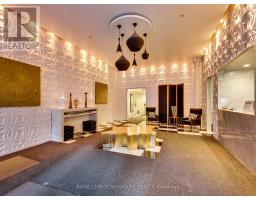2 Bedroom
1 Bathroom
600 - 699 ft2
Outdoor Pool
Central Air Conditioning
Forced Air
Waterfront
$2,950 Monthly
Bright 2 Bedroom Corner Unit With Lake And City Views at London On The Esplanade. Pristine Condition. High Ceilings, Engineered Hardwood And Ceramic Floors, Granite Kitchen Counters, Double Undermount Sink, Stainless Steel Appliances, Tile Backsplash, Marble Bath, Designer Paints. 2 Walk-Outs To Balcony. Split Bedroom Design.1 Parking & 1 Locker. (id:47351)
Property Details
|
MLS® Number
|
C12561764 |
|
Property Type
|
Single Family |
|
Community Name
|
Waterfront Communities C8 |
|
Amenities Near By
|
Park, Public Transit |
|
Community Features
|
Pets Allowed With Restrictions |
|
Features
|
Balcony |
|
Parking Space Total
|
1 |
|
Pool Type
|
Outdoor Pool |
|
Water Front Type
|
Waterfront |
Building
|
Bathroom Total
|
1 |
|
Bedrooms Above Ground
|
2 |
|
Bedrooms Total
|
2 |
|
Amenities
|
Security/concierge, Exercise Centre, Party Room, Storage - Locker |
|
Appliances
|
Dishwasher, Dryer, Microwave, Stove, Washer, Refrigerator |
|
Basement Type
|
None |
|
Cooling Type
|
Central Air Conditioning |
|
Exterior Finish
|
Concrete |
|
Flooring Type
|
Hardwood, Ceramic, Carpeted |
|
Heating Fuel
|
Natural Gas |
|
Heating Type
|
Forced Air |
|
Size Interior
|
600 - 699 Ft2 |
|
Type
|
Apartment |
Parking
Land
|
Acreage
|
No |
|
Land Amenities
|
Park, Public Transit |
Rooms
| Level |
Type |
Length |
Width |
Dimensions |
|
Main Level |
Living Room |
3.66 m |
5.18 m |
3.66 m x 5.18 m |
|
Main Level |
Dining Room |
3.66 m |
5.18 m |
3.66 m x 5.18 m |
|
Main Level |
Kitchen |
2.44 m |
2.39 m |
2.44 m x 2.39 m |
|
Main Level |
Primary Bedroom |
3.35 m |
2.9 m |
3.35 m x 2.9 m |
|
Main Level |
Bedroom 2 |
2.87 m |
2.59 m |
2.87 m x 2.59 m |
https://www.realtor.ca/real-estate/29121441/2009-1-scott-street-toronto-waterfront-communities-waterfront-communities-c8
