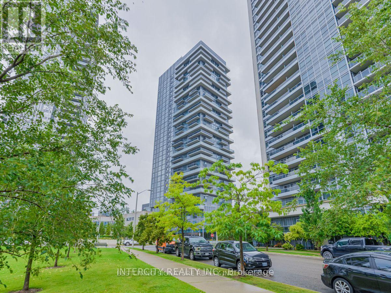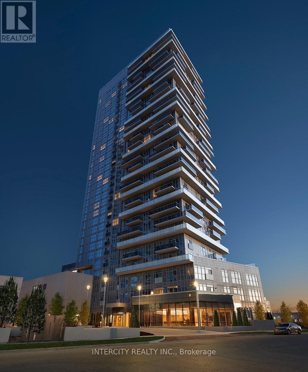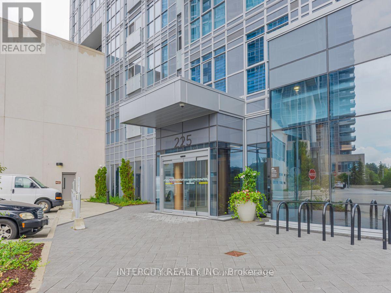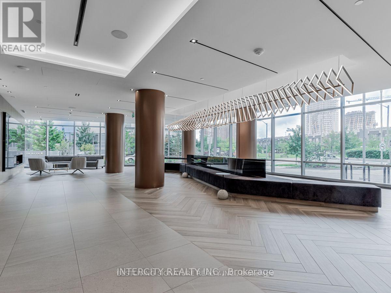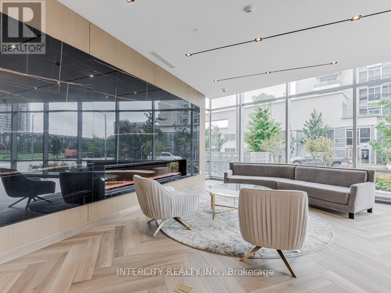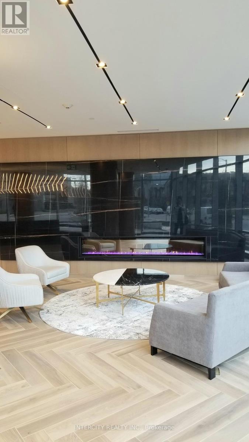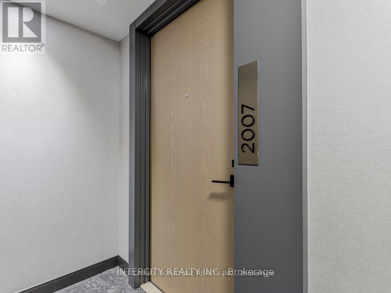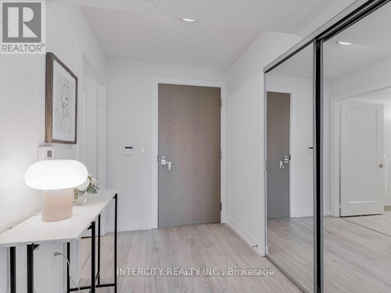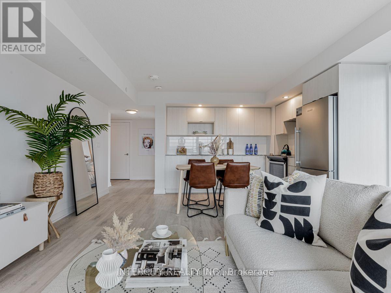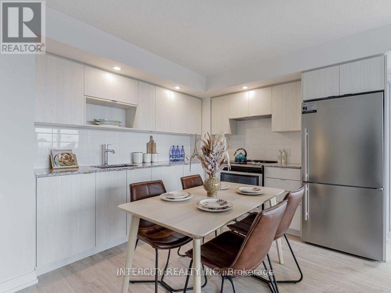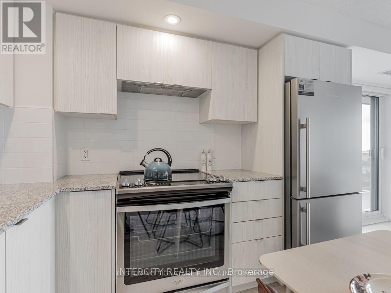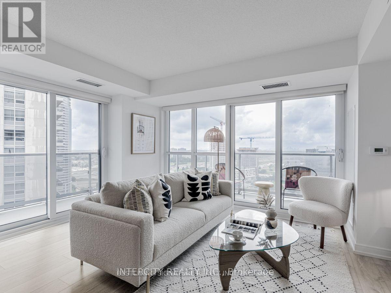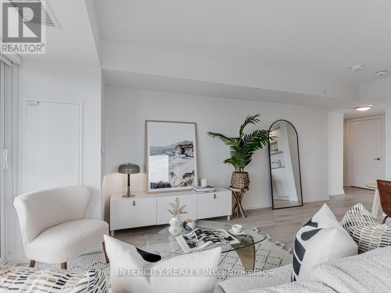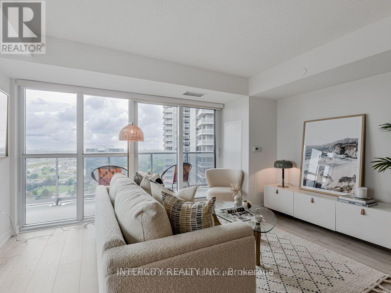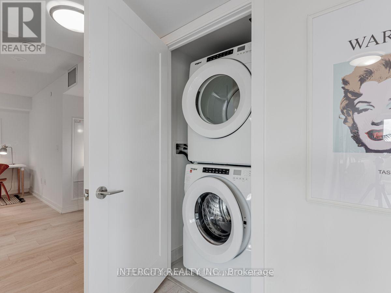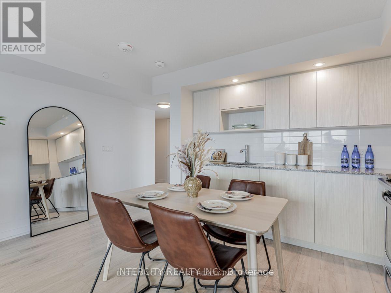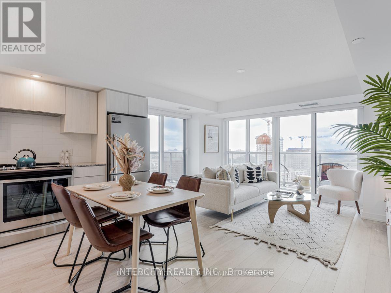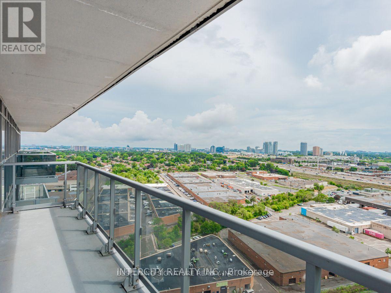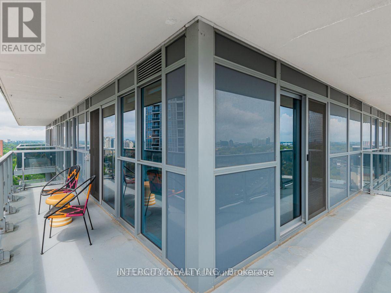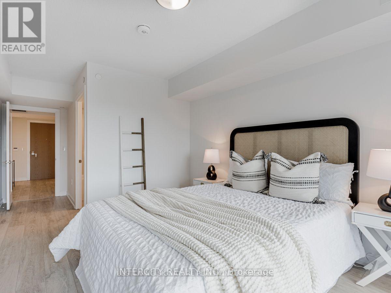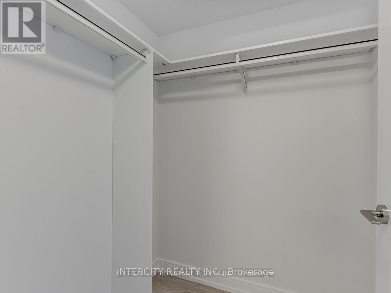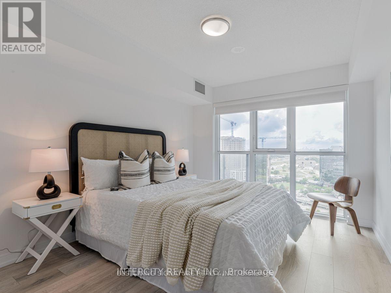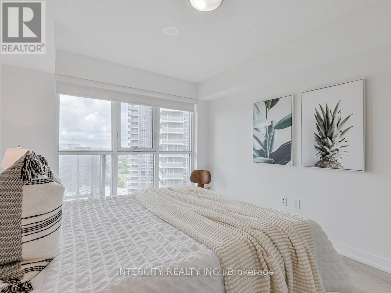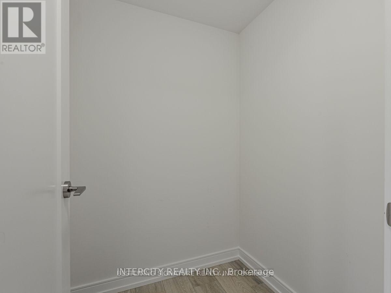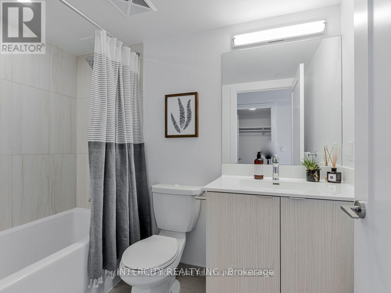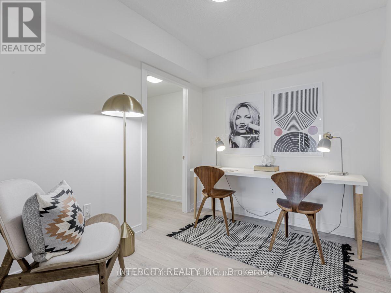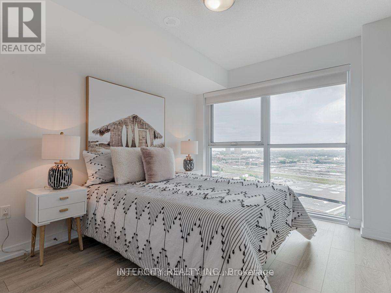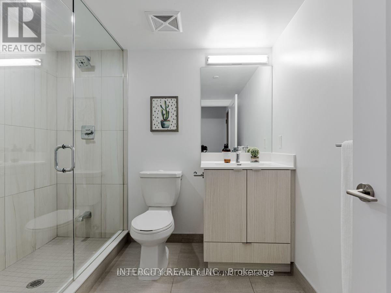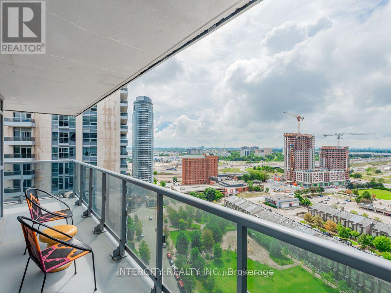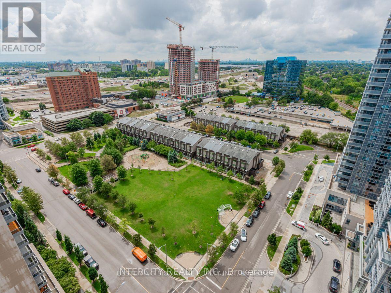3 Bedroom
2 Bathroom
Central Air Conditioning
Forced Air
$789,000Maintenance,
$828.65 Monthly
Maintenance,
$828.65 MonthlyBeautiful & bright 2+den corner unit in Selene condos almost 1200 sqft. Large windows w/ lots of natural lighting. Trendy laminate floor throughout the unit. Modern kitchen. Open concept kitchen, living and dining. Close to Hwy 401 & 404, go transit & TTC. Walking distance to Kennedy Commons, Agincourt Mall, Walmart, park & restaurants. Minutes to Centennial College, U of T Scarborough, Scarborough Town Centre & subways. 24 hour concierge service, ample visitor parking. **** EXTRAS **** Sauna, theatre room, fitness room, yoga room, party room, pool room & BBQ terrace. Internet included. S/S fridge, S/S stove, B/I S/S dishwasher, S/S range hood, washer & dryer. (id:47351)
Property Details
| MLS® Number | E8170506 |
| Property Type | Single Family |
| Community Name | Agincourt South-Malvern West |
| Amenities Near By | Hospital, Park, Place Of Worship, Public Transit |
| Community Features | Community Centre |
| Features | Balcony |
| Parking Space Total | 1 |
Building
| Bathroom Total | 2 |
| Bedrooms Above Ground | 2 |
| Bedrooms Below Ground | 1 |
| Bedrooms Total | 3 |
| Amenities | Security/concierge, Party Room, Visitor Parking, Exercise Centre |
| Cooling Type | Central Air Conditioning |
| Exterior Finish | Concrete |
| Heating Fuel | Natural Gas |
| Heating Type | Forced Air |
| Type | Apartment |
Parking
| Visitor Parking |
Land
| Acreage | No |
| Land Amenities | Hospital, Park, Place Of Worship, Public Transit |
Rooms
| Level | Type | Length | Width | Dimensions |
|---|---|---|---|---|
| Flat | Living Room | 5.99 m | 4.41 m | 5.99 m x 4.41 m |
| Flat | Dining Room | 5.99 m | 4.41 m | 5.99 m x 4.41 m |
| Flat | Kitchen | 5.99 m | 4.41 m | 5.99 m x 4.41 m |
| Flat | Primary Bedroom | 3.73 m | 2.81 m | 3.73 m x 2.81 m |
| Flat | Bedroom 2 | 2.89 m | 3.27 m | 2.89 m x 3.27 m |
| Flat | Den | 2.36 m | 2.81 m | 2.36 m x 2.81 m |
