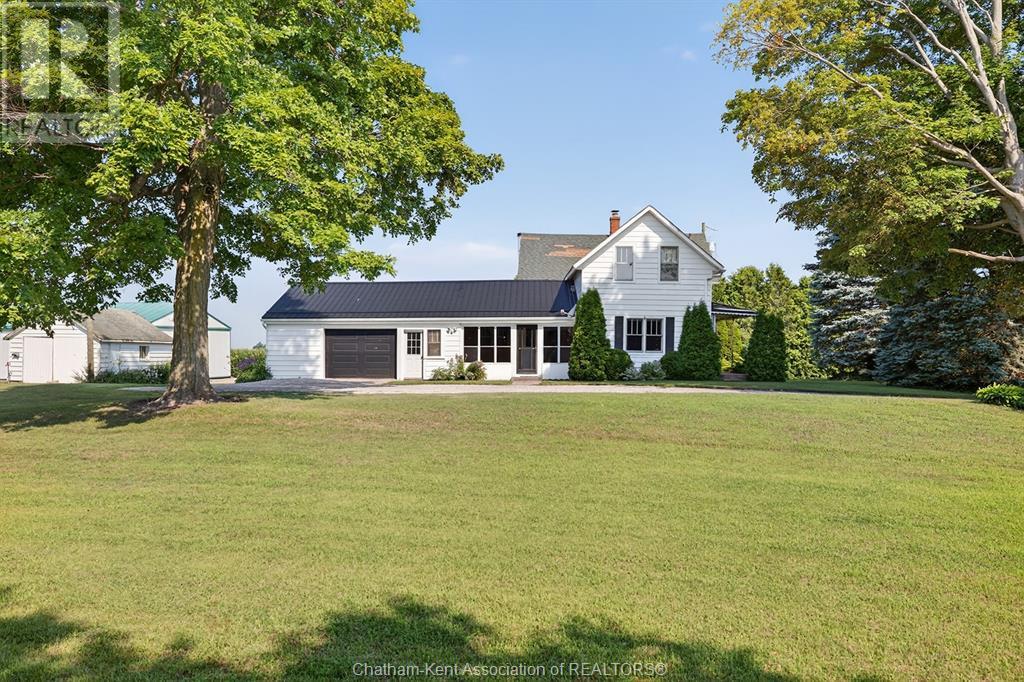5 Bedroom
1 Bathroom
Fireplace
Forced Air
Acreage
$374,900
Nestled on a picturesque 2-acre lot surrounded by mature trees and complete privacy, this country home or potential building lot offers an incredible setting with no neighbors in sight. The spacious main floor features a large kitchen, cozy woodstove, oil furnace, and one bedroom, plus four additional bedrooms upstairs ideal for family living. Enjoy the convenience of a 1.5-car garage with a durable steel roof, a classic shingled house roof, and a massive 40' x 60' driveshed with a partial concrete pad, perfect for storage, hobbies, or workshop space. A single 4-piece bathroom completes the layout. Seller has never lived in property. Being sold AS-IS WHERE IS. (id:47351)
Property Details
|
MLS® Number
|
25019591 |
|
Property Type
|
Single Family |
|
Features
|
Circular Driveway, Front Driveway |
Building
|
Bathroom Total
|
1 |
|
Bedrooms Above Ground
|
5 |
|
Bedrooms Total
|
5 |
|
Appliances
|
Dishwasher, Refrigerator, Stove |
|
Constructed Date
|
1900 |
|
Construction Style Attachment
|
Detached |
|
Exterior Finish
|
Aluminum/vinyl |
|
Fireplace Present
|
Yes |
|
Fireplace Type
|
Woodstove |
|
Flooring Type
|
Hardwood |
|
Foundation Type
|
Block |
|
Heating Fuel
|
Oil |
|
Heating Type
|
Forced Air |
|
Stories Total
|
2 |
|
Type
|
House |
Parking
Land
|
Acreage
|
Yes |
|
Sewer
|
Septic System |
|
Size Irregular
|
266.74 X 332.59 / 1.968 Ac |
|
Size Total Text
|
266.74 X 332.59 / 1.968 Ac|1 - 3 Acres |
|
Zoning Description
|
A |
Rooms
| Level |
Type |
Length |
Width |
Dimensions |
|
Second Level |
Bedroom |
19 ft ,2 in |
14 ft ,9 in |
19 ft ,2 in x 14 ft ,9 in |
|
Second Level |
Bedroom |
10 ft ,6 in |
13 ft ,7 in |
10 ft ,6 in x 13 ft ,7 in |
|
Second Level |
Bedroom |
10 ft ,6 in |
9 ft ,2 in |
10 ft ,6 in x 9 ft ,2 in |
|
Second Level |
Bedroom |
8 ft ,5 in |
9 ft ,2 in |
8 ft ,5 in x 9 ft ,2 in |
|
Main Level |
Enclosed Porch |
7 ft ,2 in |
15 ft ,5 in |
7 ft ,2 in x 15 ft ,5 in |
|
Main Level |
Living Room |
23 ft ,2 in |
14 ft ,9 in |
23 ft ,2 in x 14 ft ,9 in |
|
Main Level |
4pc Bathroom |
7 ft ,8 in |
7 ft ,4 in |
7 ft ,8 in x 7 ft ,4 in |
|
Main Level |
Bedroom |
11 ft ,6 in |
11 ft ,4 in |
11 ft ,6 in x 11 ft ,4 in |
|
Main Level |
Dining Room |
19 ft ,5 in |
12 ft ,10 in |
19 ft ,5 in x 12 ft ,10 in |
|
Main Level |
Kitchen |
12 ft ,4 in |
20 ft |
12 ft ,4 in x 20 ft |
https://www.realtor.ca/real-estate/28687993/20068-bury-road-highgate


































































































