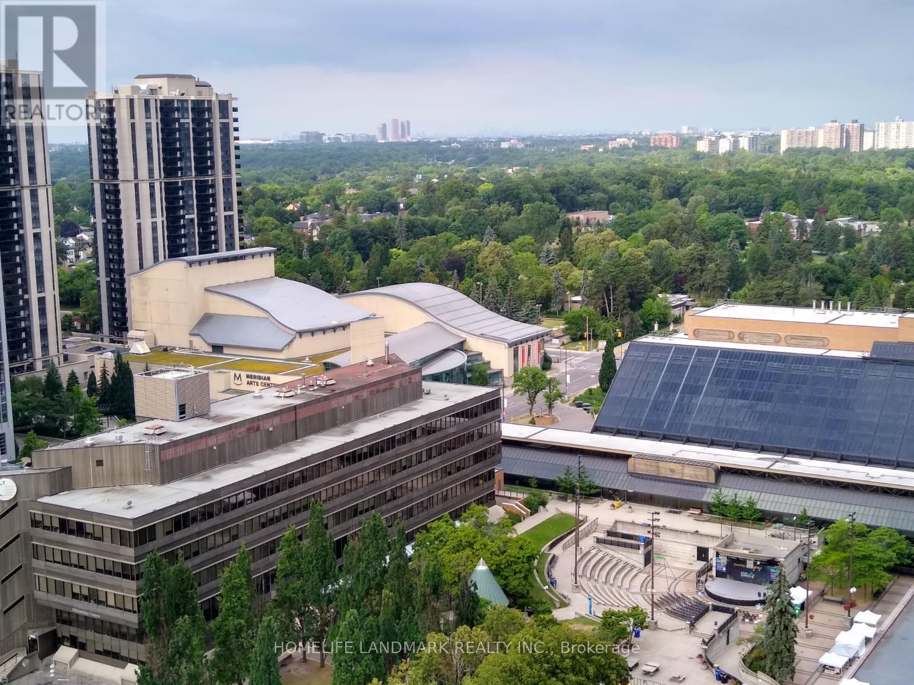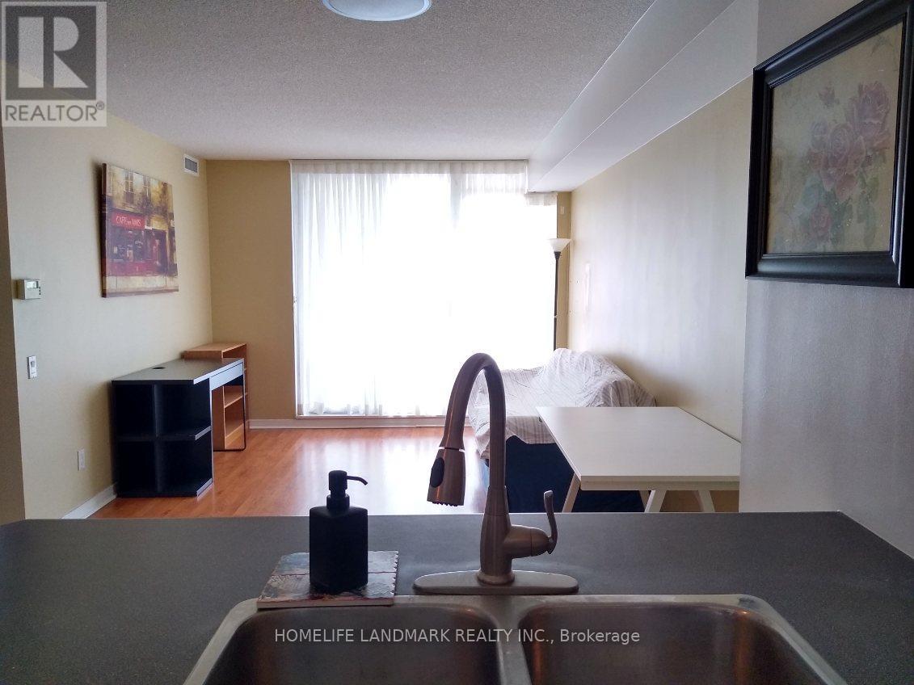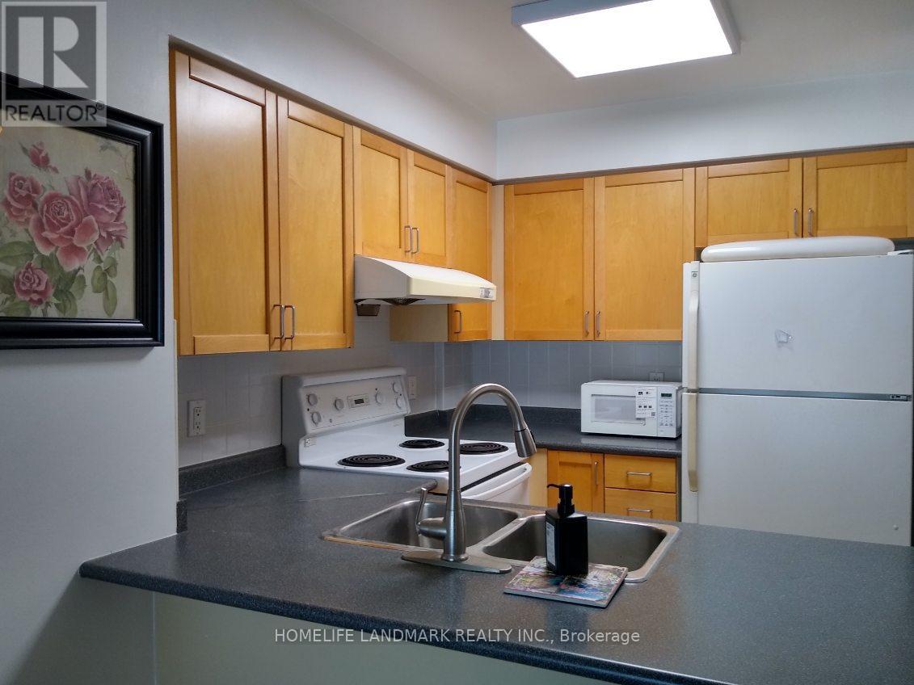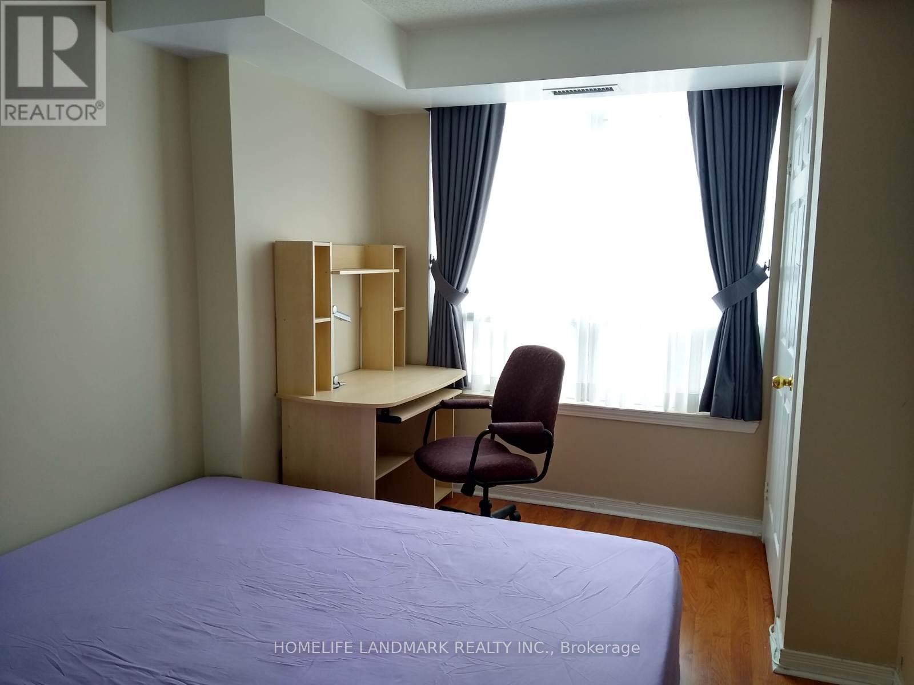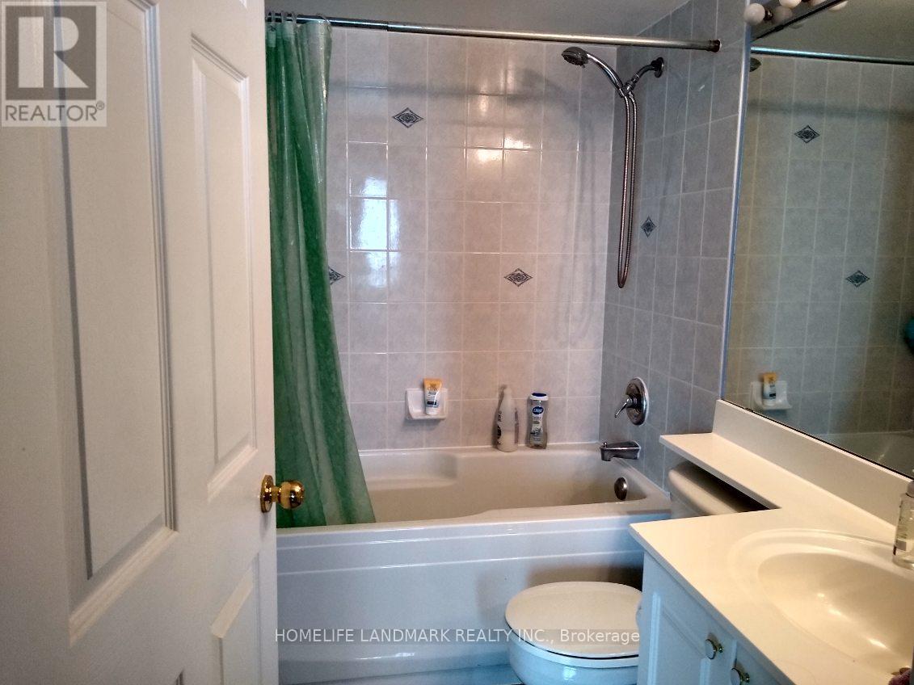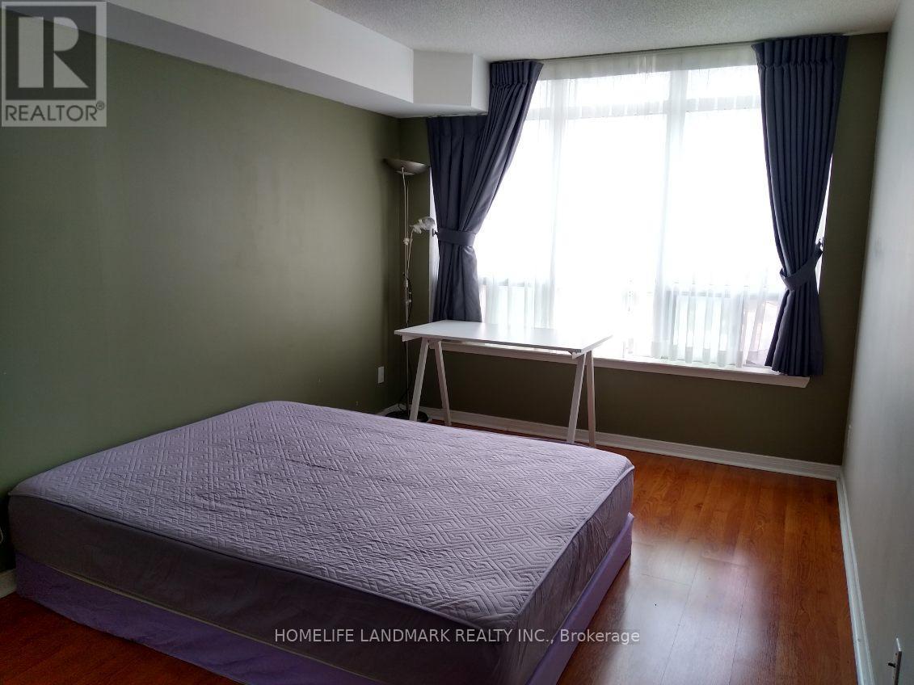2 Bedroom
2 Bathroom
800 - 899 ft2
Central Air Conditioning
Forced Air
$2,800 Monthly
* Direct Access To Subway, Loblaws, Movie Theatre, Restaurants * Minutes To Mel Lastman Square * Earl Haig & Mckee School District * 2 Bedrooms, 2 Bathroom Unit * Laminate Floors Throughout * Open Concept Space With Balcony * Large Master With Ensuite & Walk In Closet * One Parking Space Included * Providing Furnished (id:47351)
Property Details
|
MLS® Number
|
C12363635 |
|
Property Type
|
Single Family |
|
Community Name
|
Willowdale East |
|
Community Features
|
Pet Restrictions |
|
Features
|
Balcony |
|
Parking Space Total
|
1 |
Building
|
Bathroom Total
|
2 |
|
Bedrooms Above Ground
|
2 |
|
Bedrooms Total
|
2 |
|
Amenities
|
Security/concierge, Exercise Centre, Recreation Centre, Sauna, Visitor Parking |
|
Cooling Type
|
Central Air Conditioning |
|
Exterior Finish
|
Concrete |
|
Flooring Type
|
Laminate, Ceramic |
|
Half Bath Total
|
1 |
|
Heating Fuel
|
Natural Gas |
|
Heating Type
|
Forced Air |
|
Size Interior
|
800 - 899 Ft2 |
|
Type
|
Apartment |
Parking
Land
Rooms
| Level |
Type |
Length |
Width |
Dimensions |
|
Ground Level |
Living Room |
5.31 m |
3.32 m |
5.31 m x 3.32 m |
|
Ground Level |
Dining Room |
5.31 m |
3.32 m |
5.31 m x 3.32 m |
|
Ground Level |
Kitchen |
2.44 m |
2.1 m |
2.44 m x 2.1 m |
|
Ground Level |
Primary Bedroom |
3.96 m |
2.93 m |
3.96 m x 2.93 m |
|
Ground Level |
Bedroom 2 |
3.51 m |
2.62 m |
3.51 m x 2.62 m |
https://www.realtor.ca/real-estate/28775359/2003-8-hillcrest-avenue-toronto-willowdale-east-willowdale-east
