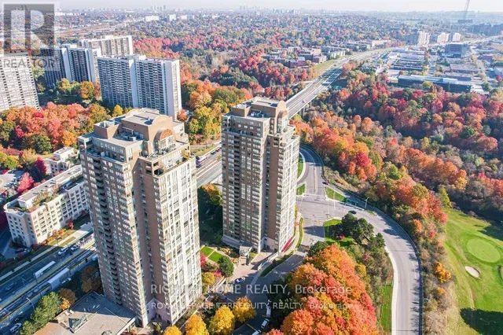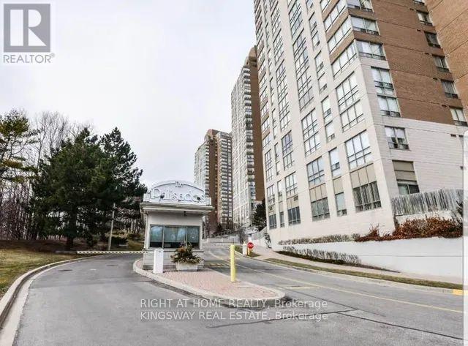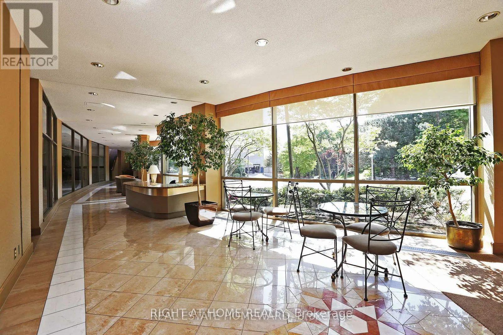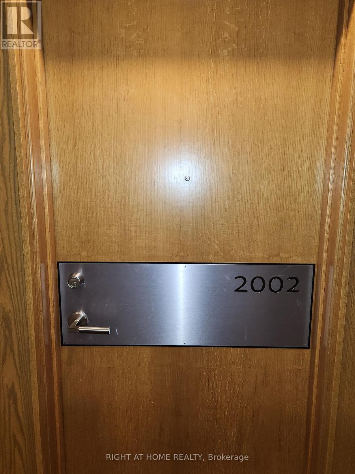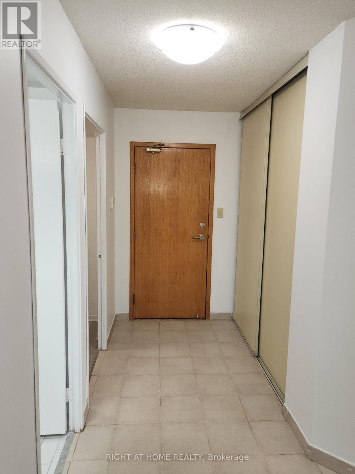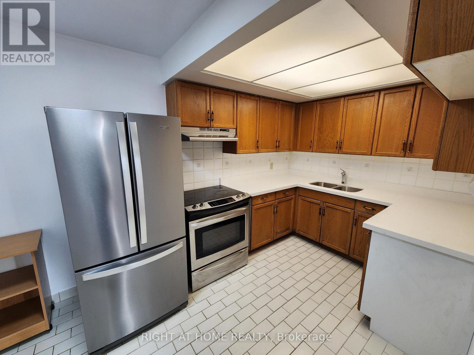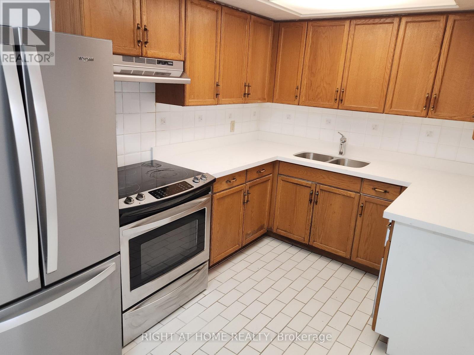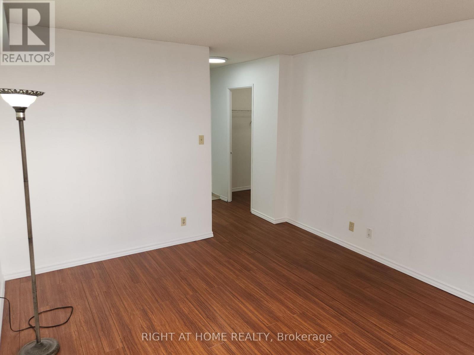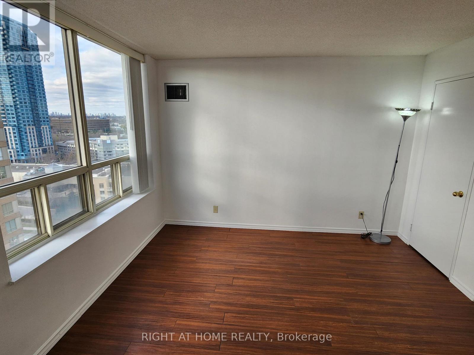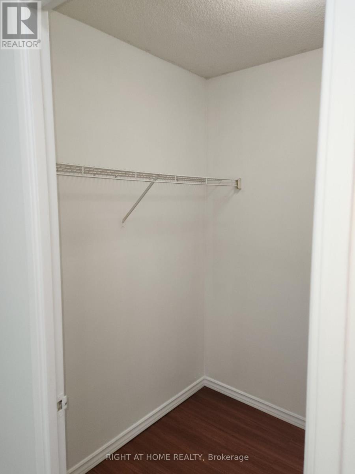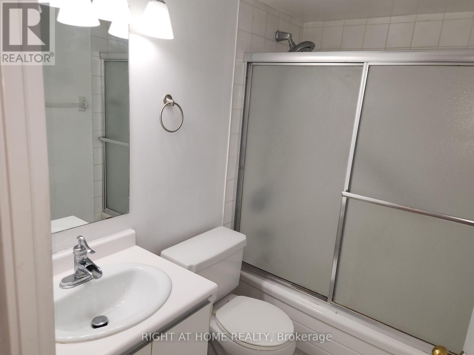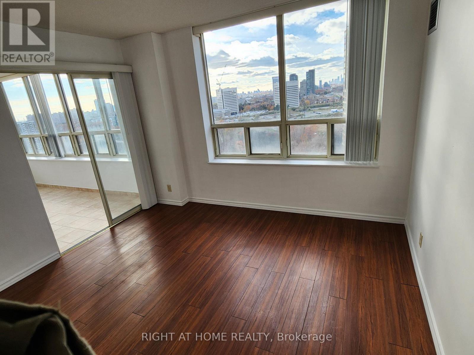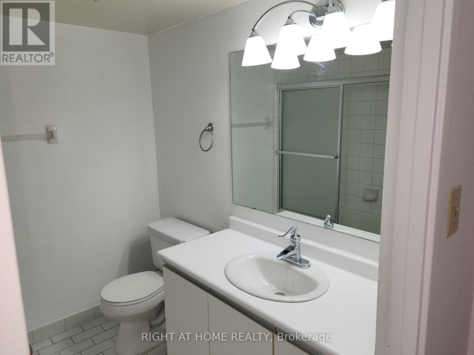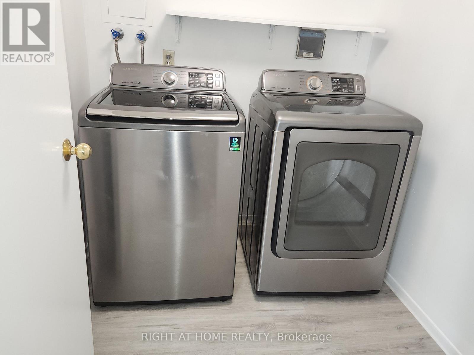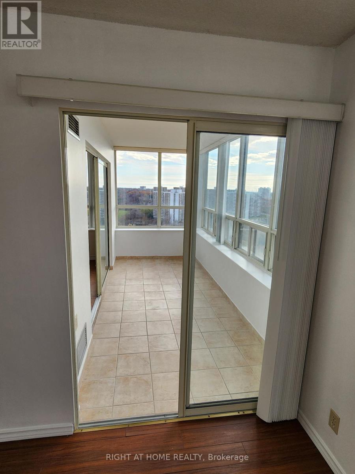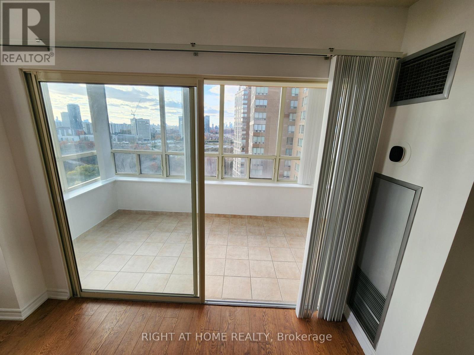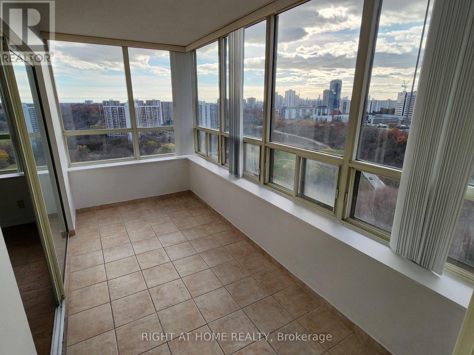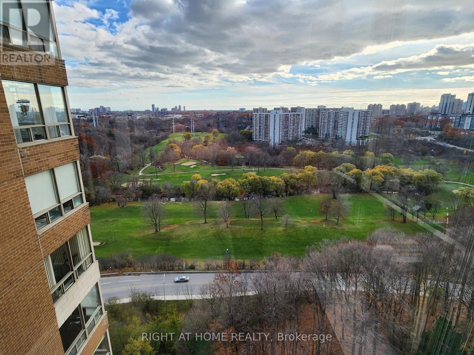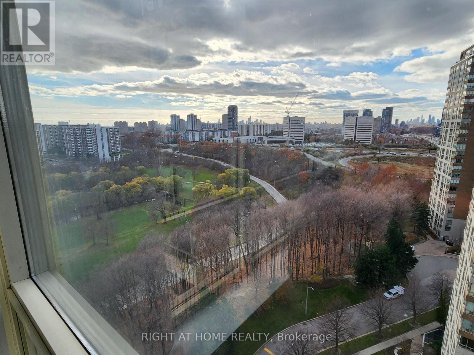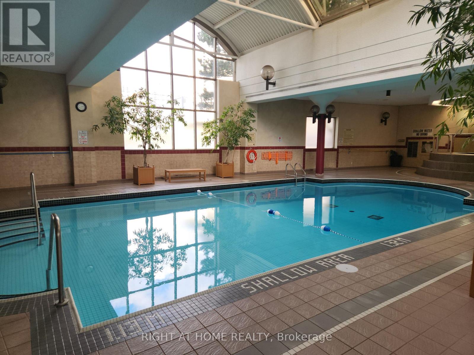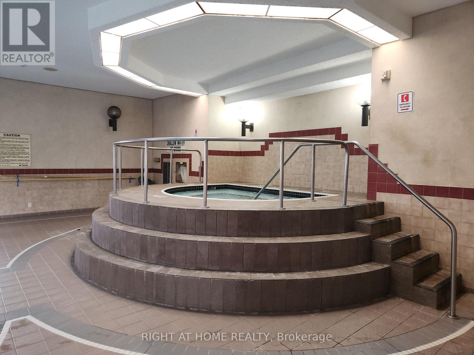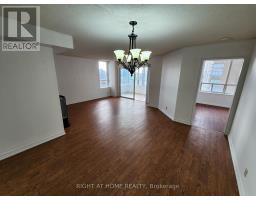3 Bedroom
2 Bathroom
1,200 - 1,399 ft2
Indoor Pool
Central Air Conditioning
Forced Air
$3,100 Monthly
Spacious and bright corner unit at the luxurious Palisades building, two bedroom and large solarium, beautiful clear views of downtown, golf course and ravine. Master with ensuite, two full bathrooms, large kitchen with breakfast area, stainless steel appliances, new dishwasher, new quartz counters and freshly painted, ready to move in. Resort style amenities include indoor salt water pool, gym, party room, squash courts, tennis courts and 24 hour gatehouse/security. Rent includes utilities and rare 2 parking spots. AAA Tenants only, No pets/non smokers. Ready to move in. (id:47351)
Property Details
|
MLS® Number
|
C12559090 |
|
Property Type
|
Single Family |
|
Community Name
|
Flemingdon Park |
|
Community Features
|
Pets Not Allowed |
|
Features
|
Elevator, Carpet Free |
|
Parking Space Total
|
2 |
|
Pool Type
|
Indoor Pool |
|
Structure
|
Tennis Court |
|
View Type
|
River View |
Building
|
Bathroom Total
|
2 |
|
Bedrooms Above Ground
|
2 |
|
Bedrooms Below Ground
|
1 |
|
Bedrooms Total
|
3 |
|
Amenities
|
Exercise Centre, Party Room, Visitor Parking |
|
Basement Type
|
None |
|
Cooling Type
|
Central Air Conditioning |
|
Exterior Finish
|
Concrete |
|
Flooring Type
|
Laminate, Tile |
|
Heating Fuel
|
Natural Gas |
|
Heating Type
|
Forced Air |
|
Size Interior
|
1,200 - 1,399 Ft2 |
|
Type
|
Apartment |
Parking
Land
Rooms
| Level |
Type |
Length |
Width |
Dimensions |
|
Main Level |
Living Room |
4.29 m |
4.29 m |
4.29 m x 4.29 m |
|
Main Level |
Dining Room |
4.29 m |
4.29 m |
4.29 m x 4.29 m |
|
Main Level |
Kitchen |
4.59 m |
3.4 m |
4.59 m x 3.4 m |
|
Main Level |
Primary Bedroom |
4.59 m |
3.69 m |
4.59 m x 3.69 m |
|
Main Level |
Bedroom 2 |
3.69 m |
3.39 m |
3.69 m x 3.39 m |
|
Main Level |
Solarium |
4.29 m |
2 m |
4.29 m x 2 m |
|
Main Level |
Laundry Room |
2.19 m |
1.5 m |
2.19 m x 1.5 m |
https://www.realtor.ca/real-estate/29118611/2002-195-wynford-drive-toronto-flemingdon-park-flemingdon-park
