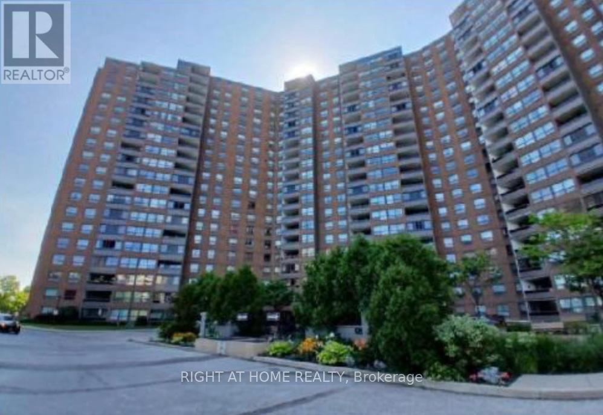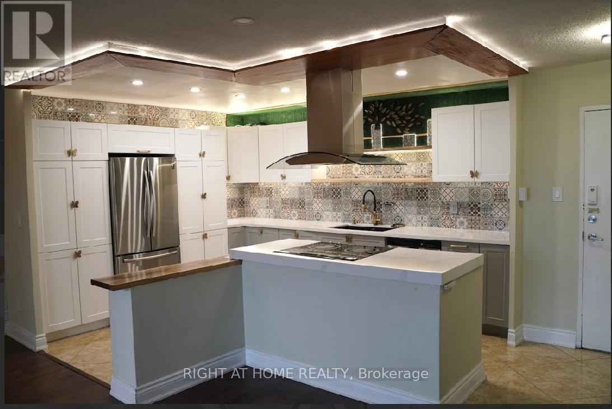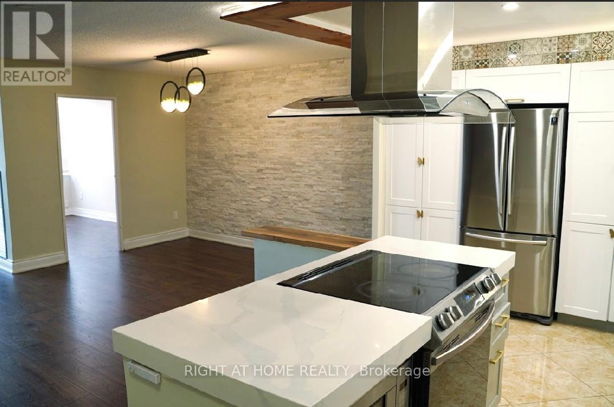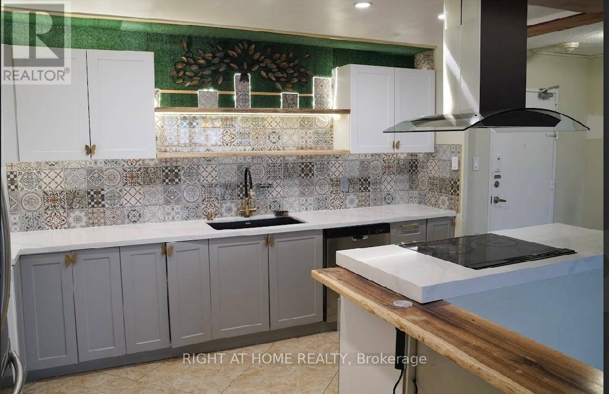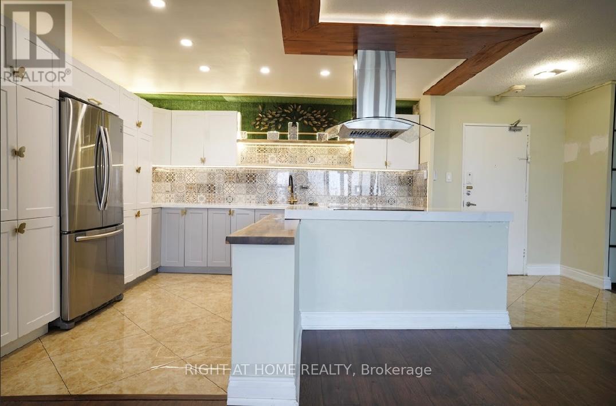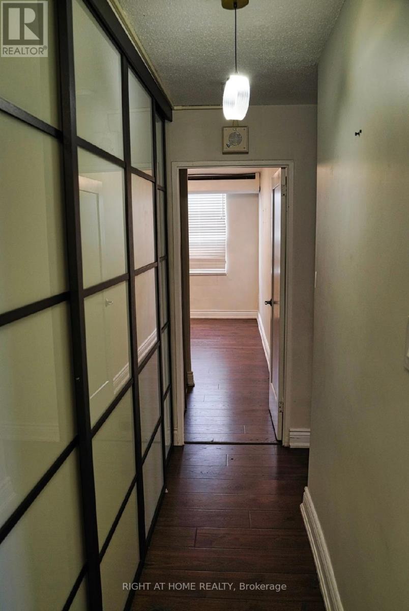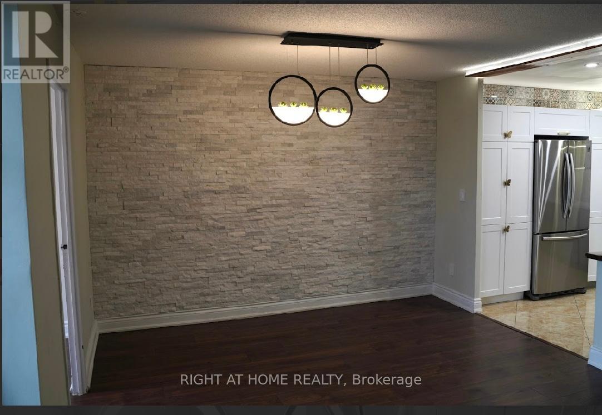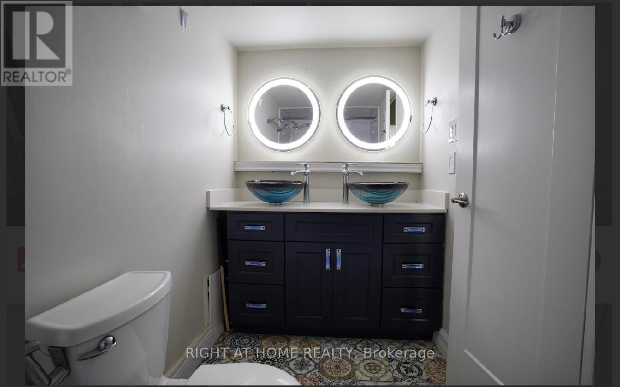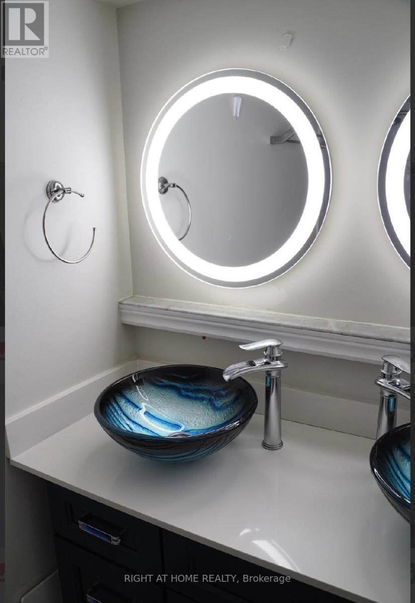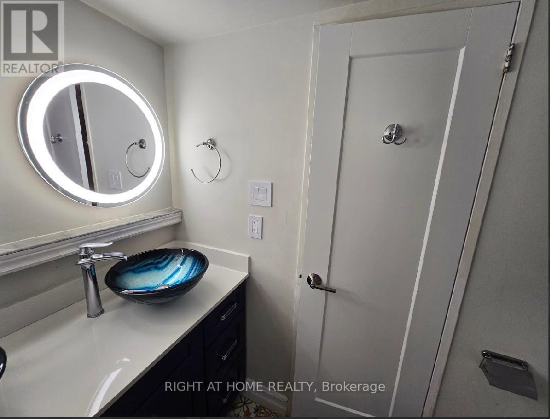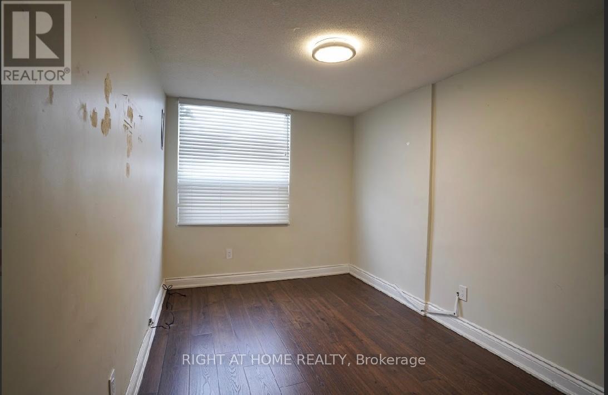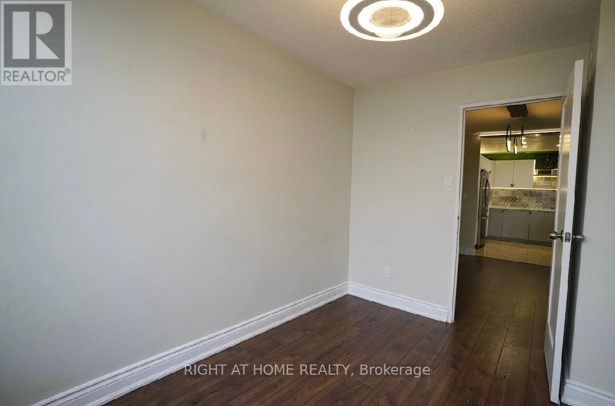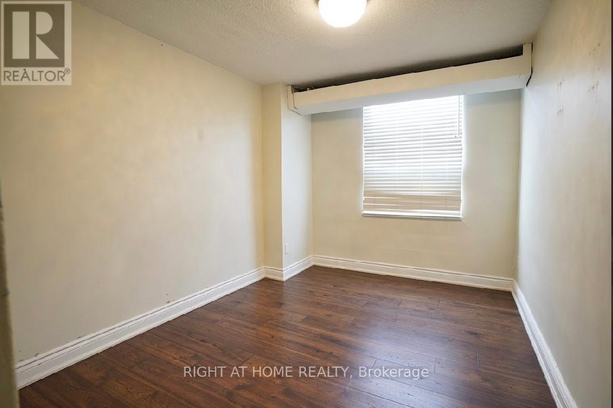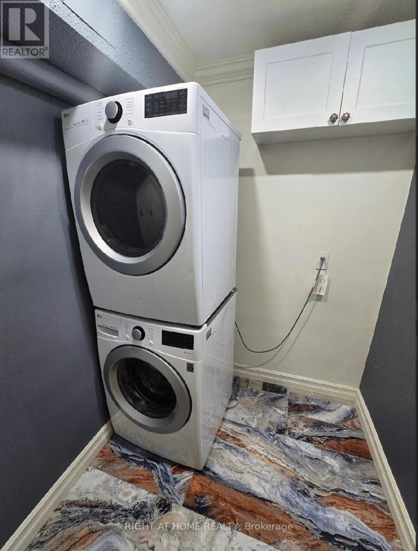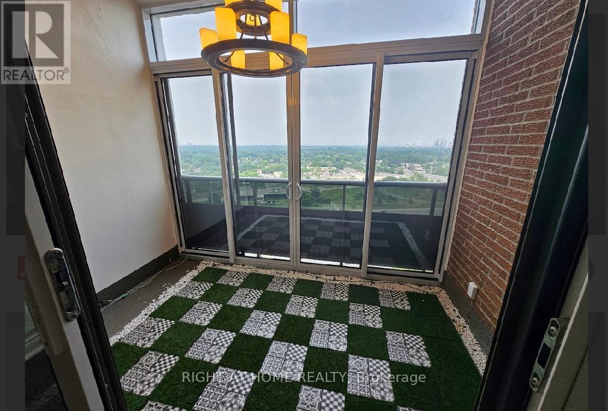2001 - 627 The West Mall Toronto, Ontario M9C 4X5
3 Bedroom
2 Bathroom
1,200 - 1,399 ft2
Central Air Conditioning
Forced Air
$649,900Maintenance, Heat, Water, Electricity, Cable TV, Common Area Maintenance, Insurance, Parking
$1,009 Monthly
Maintenance, Heat, Water, Electricity, Cable TV, Common Area Maintenance, Insurance, Parking
$1,009 Monthly**WELCOME TO SUMMIT ROYAL** RENO** **20TH FLOOR, CORNER SUITE** **3 BEDROOMS** **DEN** **ENCLOSED BALCONY PROVIDES A YEAR ROUND SOLARIUM** **ENUITE LAUNDRY/STORAGE ROOM ** ONE UNDERGROUND PARKING**INDOOR AND OUTDOOR POOL** (id:47351)
Property Details
| MLS® Number | W12330882 |
| Property Type | Single Family |
| Community Name | Eringate-Centennial-West Deane |
| Community Features | Pet Restrictions |
| Features | Balcony |
| Parking Space Total | 1 |
Building
| Bathroom Total | 2 |
| Bedrooms Above Ground | 3 |
| Bedrooms Total | 3 |
| Cooling Type | Central Air Conditioning |
| Exterior Finish | Brick |
| Heating Fuel | Natural Gas |
| Heating Type | Forced Air |
| Size Interior | 1,200 - 1,399 Ft2 |
| Type | Apartment |
Parking
| Underground | |
| Garage |
Land
| Acreage | No |
Rooms
| Level | Type | Length | Width | Dimensions |
|---|---|---|---|---|
| Main Level | Living Room | 7.62 m | 3.66 m | 7.62 m x 3.66 m |
| Main Level | Dining Room | 7.62 m | 3.66 m | 7.62 m x 3.66 m |
| Main Level | Kitchen | 3.05 m | 3.96 m | 3.05 m x 3.96 m |
| Main Level | Primary Bedroom | 5.18 m | 3.35 m | 5.18 m x 3.35 m |
| Main Level | Bedroom 2 | 3.96 m | 2.74 m | 3.96 m x 2.74 m |
| Main Level | Bedroom 3 | 3.96 m | 2.44 m | 3.96 m x 2.44 m |
| Main Level | Den | 3.66 m | 2.19 m | 3.66 m x 2.19 m |
