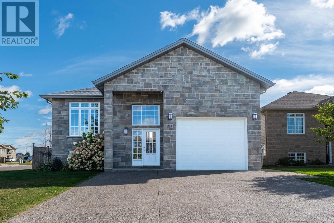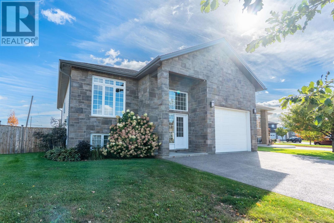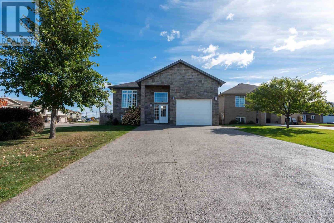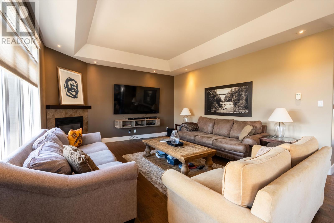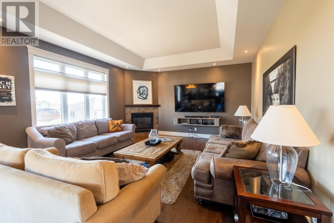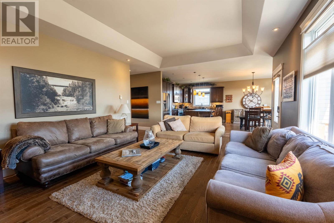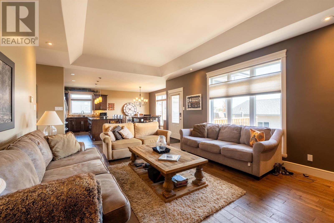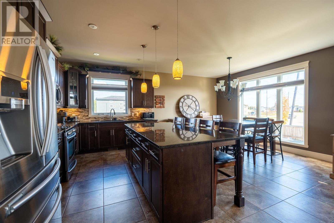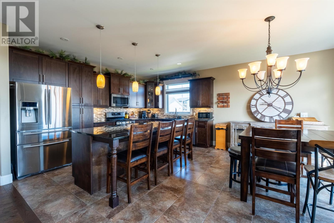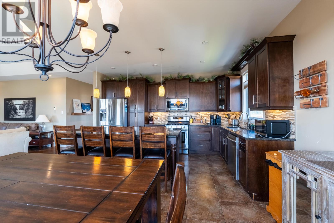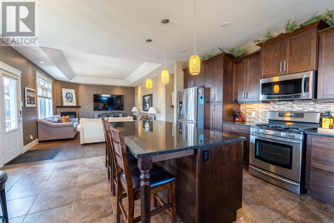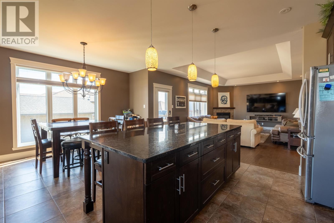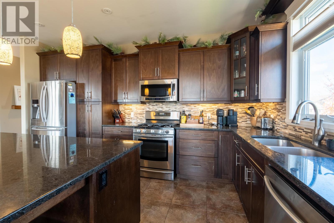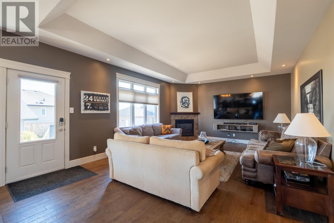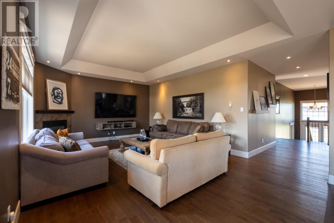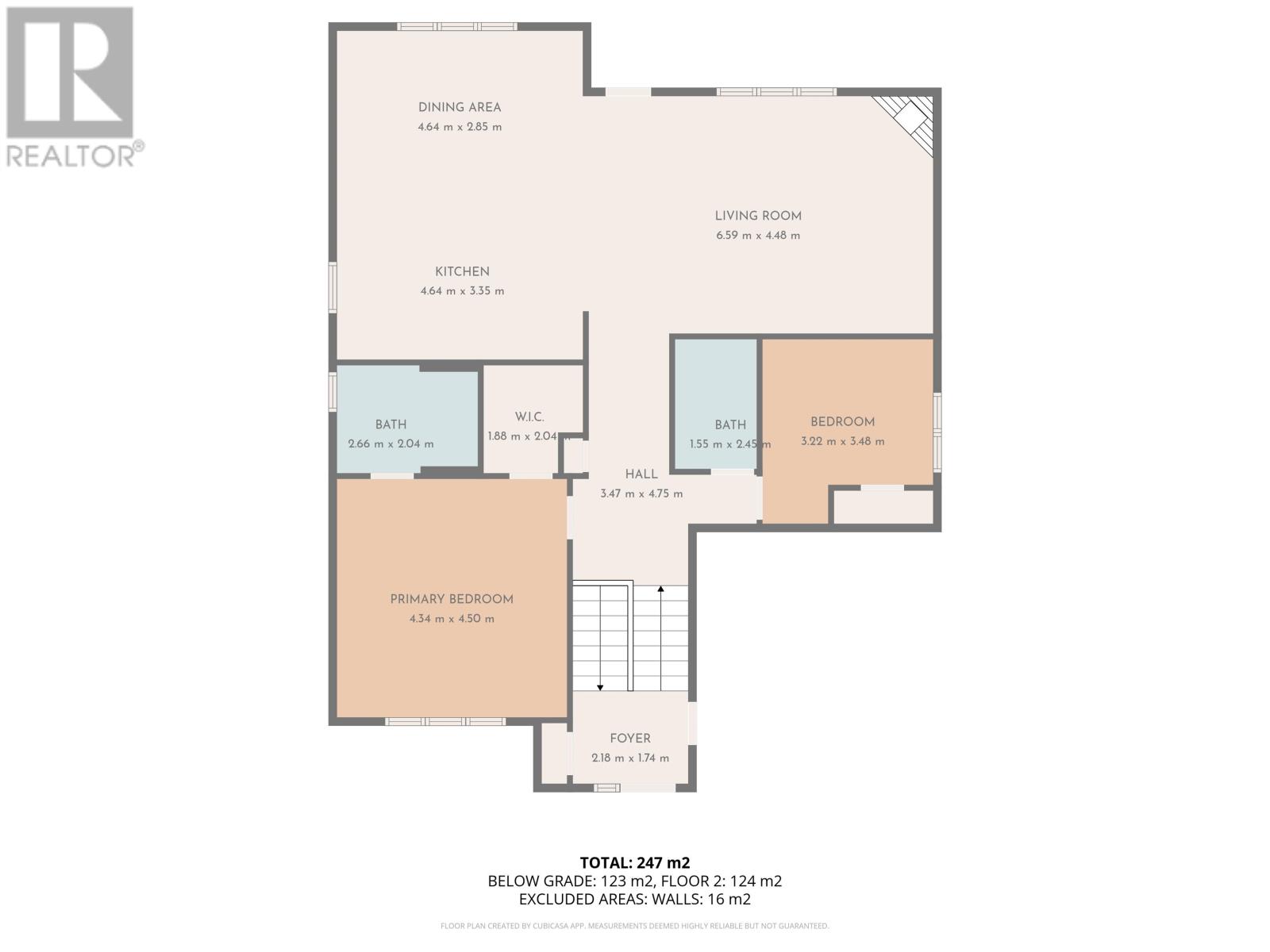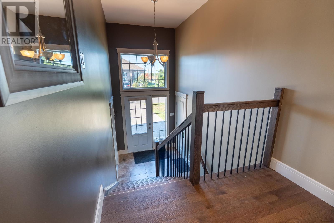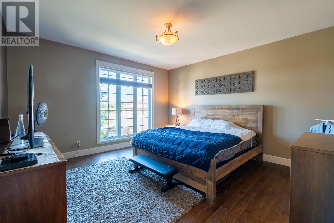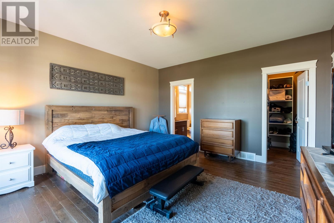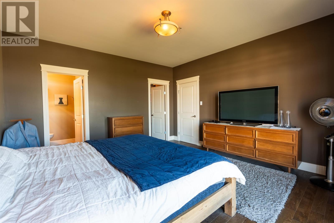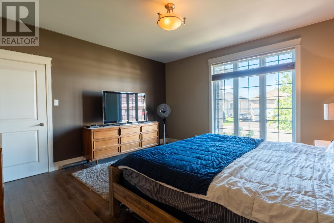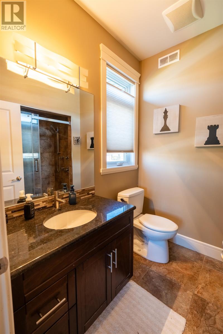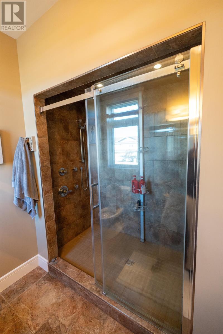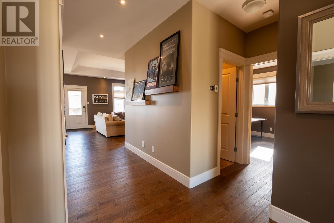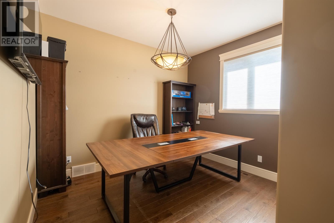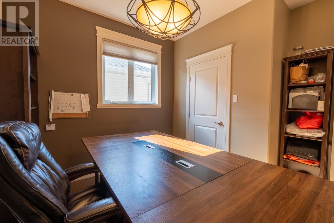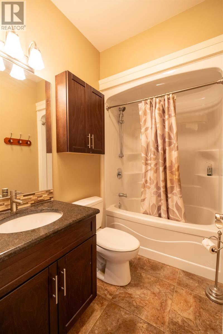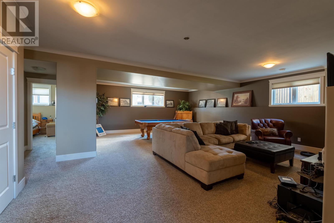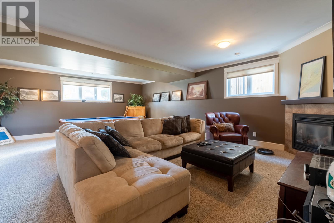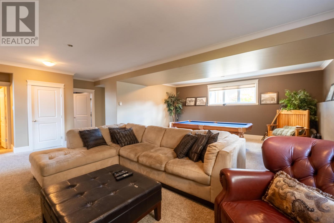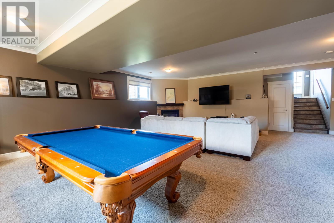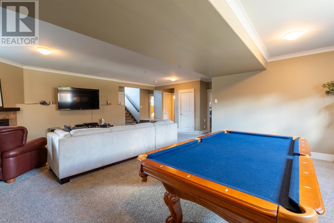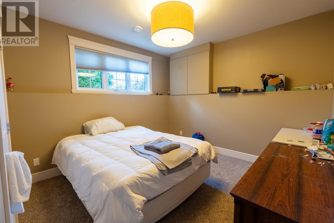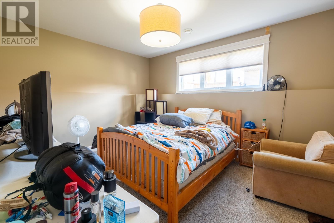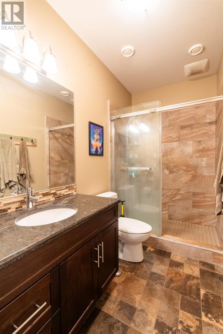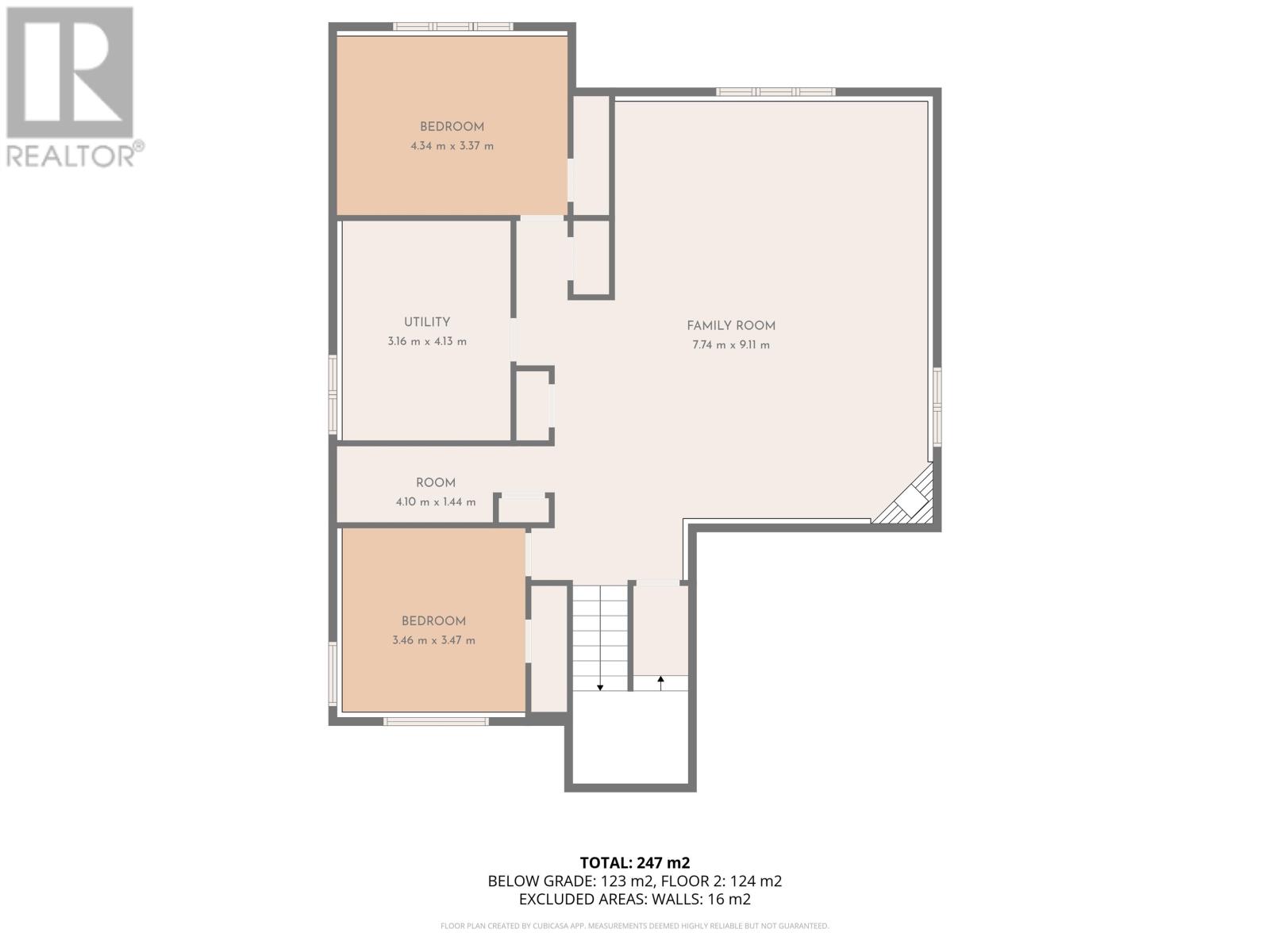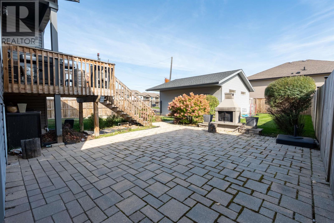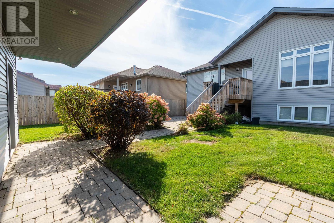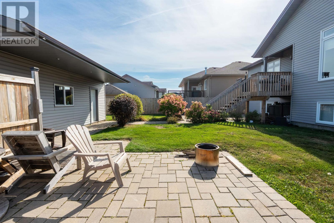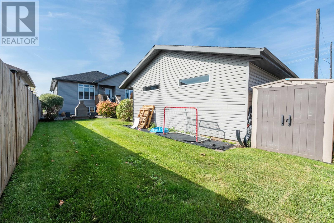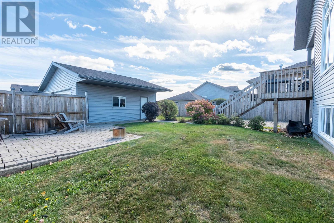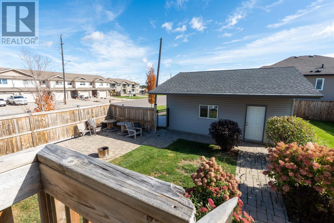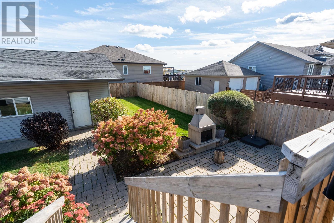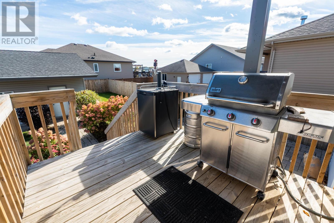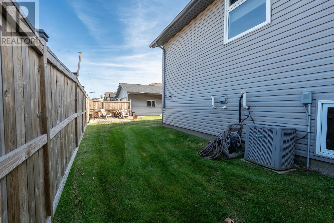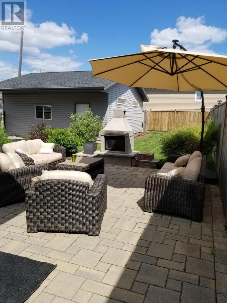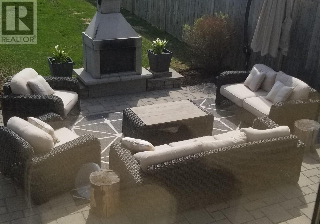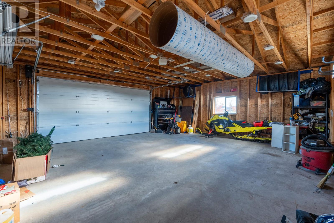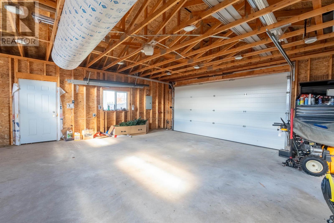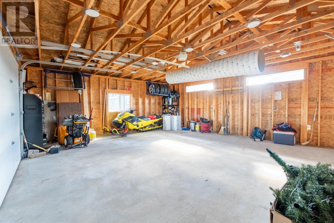4 Bedroom
2 Bathroom
1,444 ft2
Bi-Level
Fireplace
Forced Air
$759,000
Stunning Bi-Level in a Sought-After Family Neighbourhood Welcome to this beautifully maintained 4-bedroom, 3-bathroom bi-level home, perfectly located in one of Thunder Bay’s most desirable family areas. Built in 2012, this modern home offers over 2,600 sq ft of total living space with a functional layout and quality finishes throughout. Step inside this Michiele built home to an open-concept main floor featuring a spacious kitchen with rich cabinetry, granite countertops, tile backsplash, and stainless steel appliances. The adjoining dining area and living room boast large windows that flood the space with natural light — perfect for entertaining or family gatherings. The main level hosts two generous bedrooms, including a primary suite with walk-in closet and spa like ensuite bath, plus a second full bathroom for family or guests. The fully finished lower level offers two additional bedrooms, a third brand new bathroom, and a massive family room ideal for movie nights or kids’ play space. Outside, you’ll find great curb appeal with a wide concrete driveway, an attached garage, and a rare double detached garage — perfect for vehicles, storage, or hobby space. The fenced backyard and landscaped walkway create a welcoming retreat for outdoor enjoyment. Located close to parks, schools, and amenities, this home combines comfort, function, and style in a wonderful community setting on sought after Deer Crt in Parkdale. (id:47351)
Property Details
|
MLS® Number
|
TB253177 |
|
Property Type
|
Single Family |
|
Community Name
|
Thunder Bay |
|
Community Features
|
Bus Route |
|
Features
|
Crushed Stone Driveway |
|
Structure
|
Deck |
Building
|
Bathroom Total
|
2 |
|
Bedrooms Above Ground
|
4 |
|
Bedrooms Total
|
4 |
|
Architectural Style
|
Bi-level |
|
Basement Development
|
Finished |
|
Basement Type
|
Full (finished) |
|
Constructed Date
|
2012 |
|
Construction Style Attachment
|
Detached |
|
Exterior Finish
|
Brick |
|
Fireplace Present
|
Yes |
|
Fireplace Total
|
1 |
|
Flooring Type
|
Hardwood |
|
Foundation Type
|
Poured Concrete |
|
Heating Fuel
|
Natural Gas |
|
Heating Type
|
Forced Air |
|
Size Interior
|
1,444 Ft2 |
|
Utility Water
|
Municipal Water |
Parking
Land
|
Access Type
|
Road Access |
|
Acreage
|
No |
|
Sewer
|
Sanitary Sewer |
|
Size Frontage
|
55.5700 |
|
Size Irregular
|
(0 Acres) |
|
Size Total Text
|
(0 Acres)|under 1/2 Acre |
Rooms
| Level |
Type |
Length |
Width |
Dimensions |
|
Basement |
Bedroom |
|
|
11 x 11 |
|
Basement |
Bedroom |
|
|
11 x 13 |
|
Basement |
Bathroom |
|
|
3 |
|
Basement |
Recreation Room |
|
|
26 x 20 |
|
Basement |
Laundry Room |
|
|
10 x 14 |
|
Main Level |
Living Room |
|
|
22 x 15 |
|
Main Level |
Kitchen |
|
|
20 x 16 |
|
Main Level |
Primary Bedroom |
|
|
14 x 16 |
|
Main Level |
Bedroom |
|
|
11 x 10 |
|
Main Level |
Bathroom |
|
|
5 |
|
Main Level |
Bathroom |
|
|
4 |
Utilities
|
Cable
|
Available |
|
Electricity
|
Available |
|
Natural Gas
|
Available |
|
Telephone
|
Available |
https://www.realtor.ca/real-estate/28967077/200-deer-ct-thunder-bay-thunder-bay
