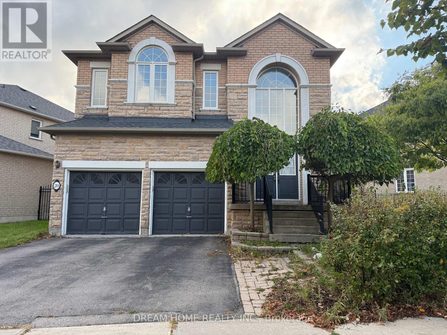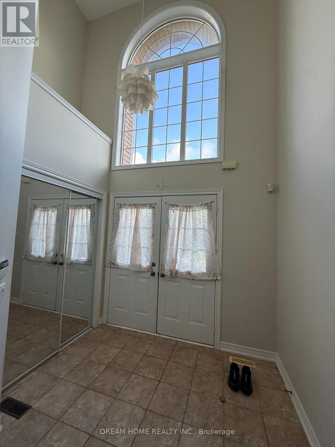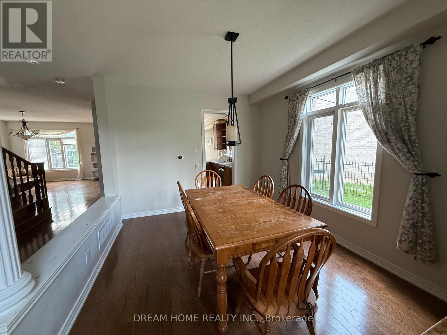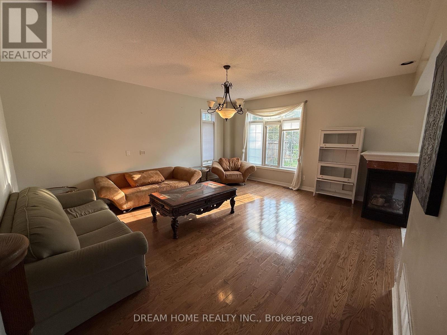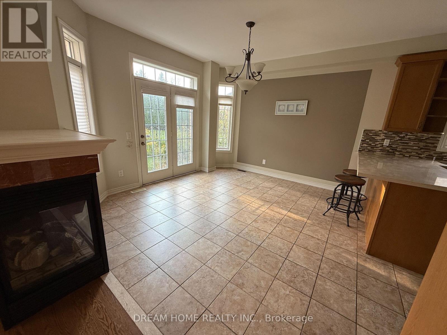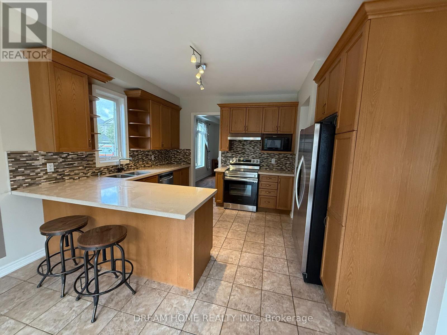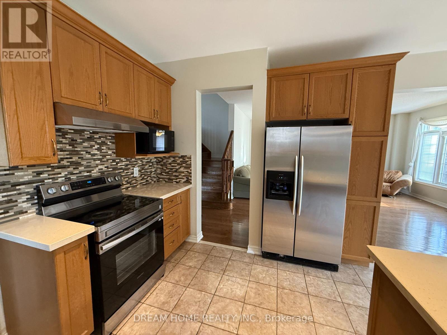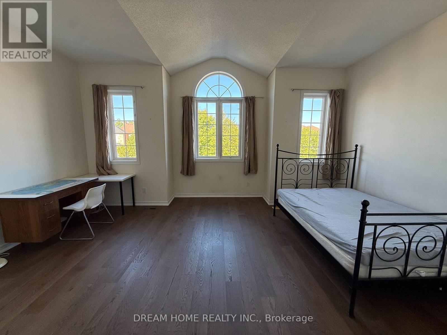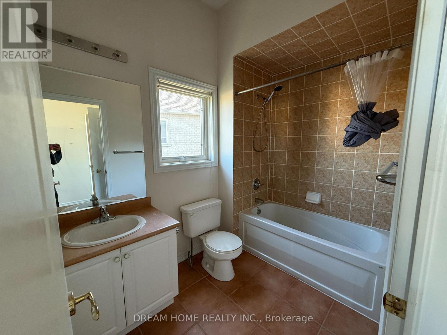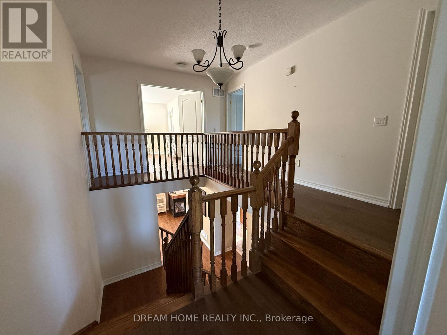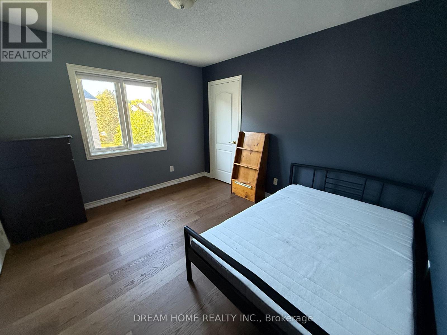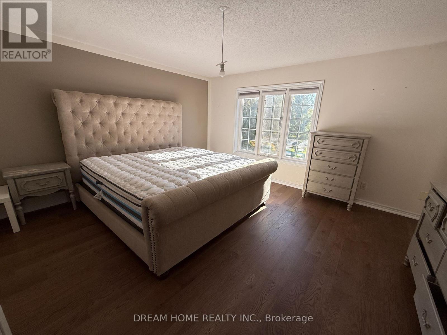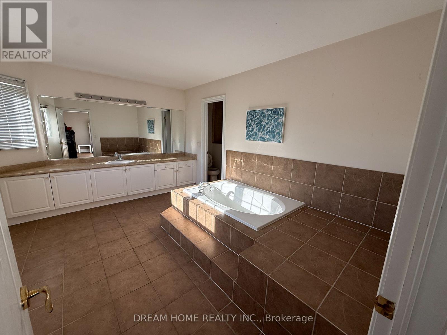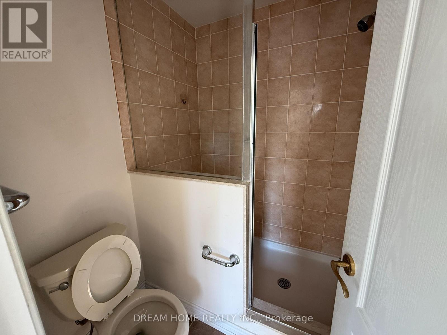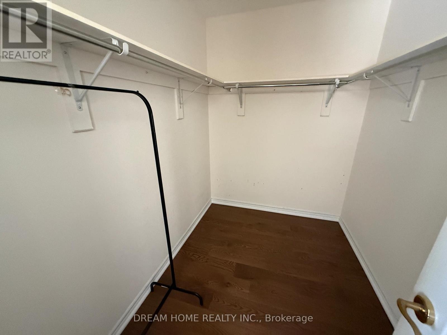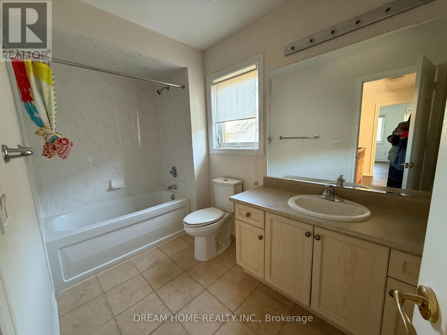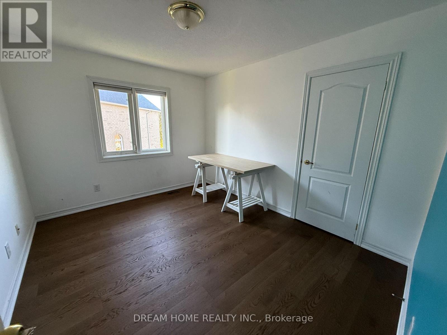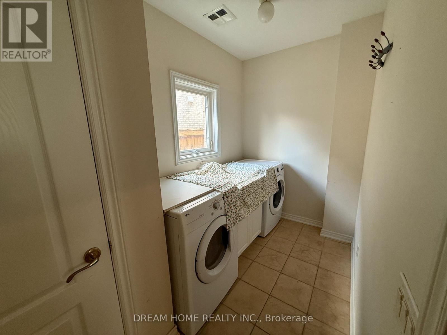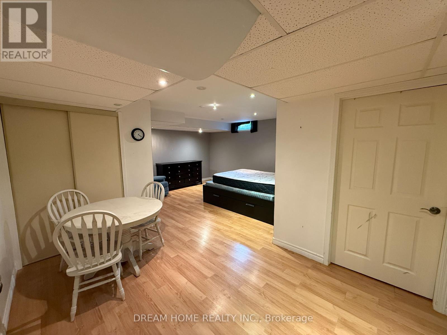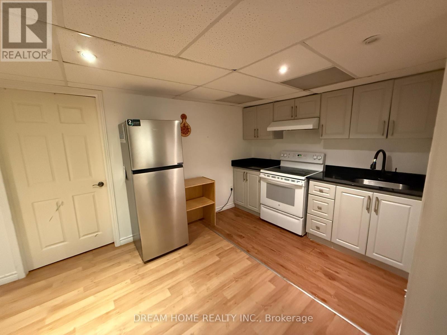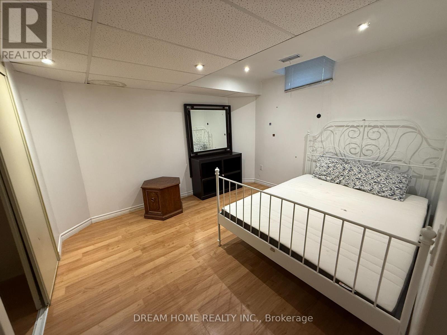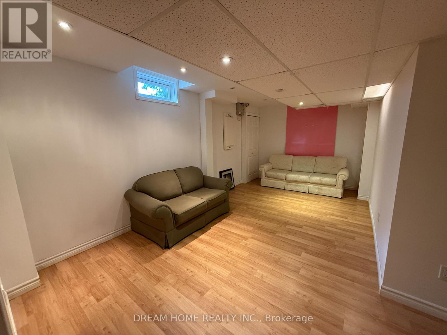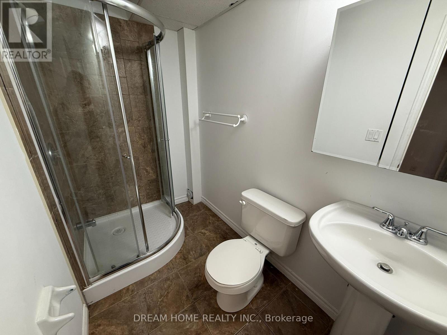20 Wicker Drive Richmond Hill, Ontario L4E 4T6
4 Bedroom
5 Bathroom
2,500 - 3,000 ft2
Fireplace
Central Air Conditioning
Forced Air
$4,100 Monthly
Welcome to 20 Wicker Dr a stunning detached home nestled in the prestigious Jefferson community of Richmond Hill. Featuring a bright and open-concept layout, this home boasts generous principal rooms, a modern kitchen with stone countertops and ample cabinetry, a cozy family room with fireplace, and large windows bringing in plenty of natural light. Upstairs offers 4 spacious bedrooms and 3 washroom. (id:47351)
Property Details
| MLS® Number | N12458677 |
| Property Type | Single Family |
| Community Name | Jefferson |
| Parking Space Total | 4 |
Building
| Bathroom Total | 5 |
| Bedrooms Above Ground | 4 |
| Bedrooms Total | 4 |
| Appliances | Water Meter, Dishwasher, Dryer, Stove, Window Coverings, Refrigerator |
| Basement Development | Finished |
| Basement Type | N/a (finished) |
| Construction Style Attachment | Detached |
| Cooling Type | Central Air Conditioning |
| Exterior Finish | Brick |
| Fireplace Present | Yes |
| Foundation Type | Concrete |
| Half Bath Total | 1 |
| Heating Fuel | Natural Gas |
| Heating Type | Forced Air |
| Stories Total | 2 |
| Size Interior | 2,500 - 3,000 Ft2 |
| Type | House |
| Utility Water | Municipal Water |
Parking
| Attached Garage | |
| Garage |
Land
| Acreage | No |
| Sewer | Sanitary Sewer |
| Size Depth | 105 Ft ,4 In |
| Size Frontage | 72 Ft ,6 In |
| Size Irregular | 72.5 X 105.4 Ft |
| Size Total Text | 72.5 X 105.4 Ft |
https://www.realtor.ca/real-estate/28981632/20-wicker-drive-richmond-hill-jefferson-jefferson
