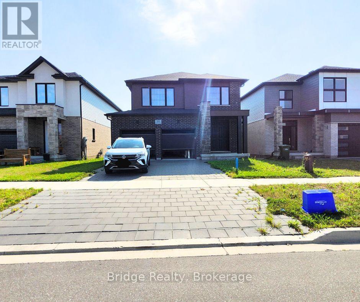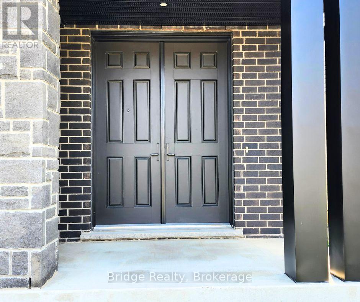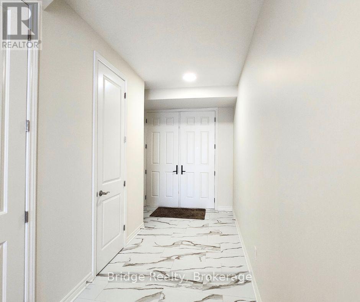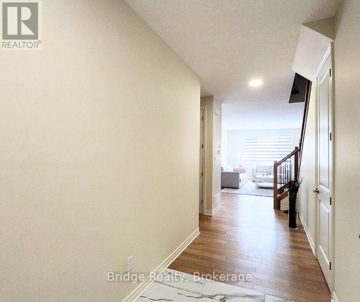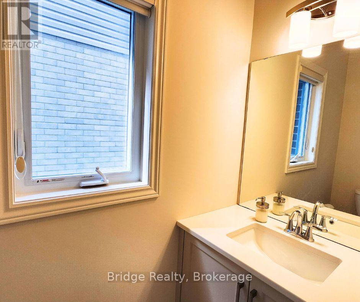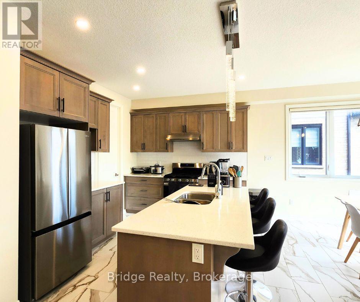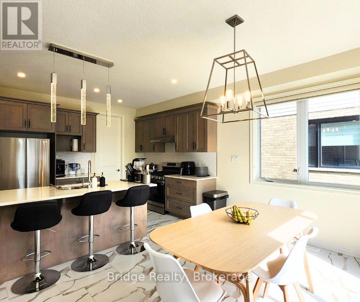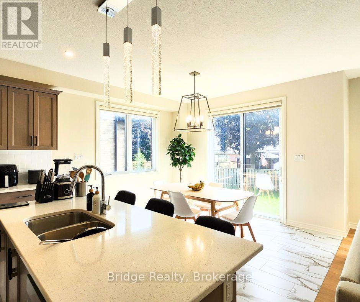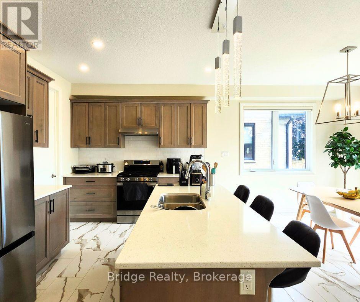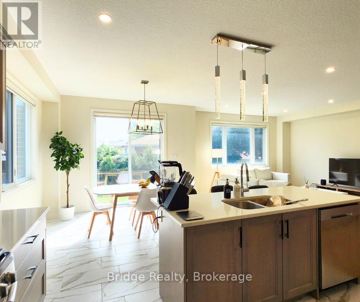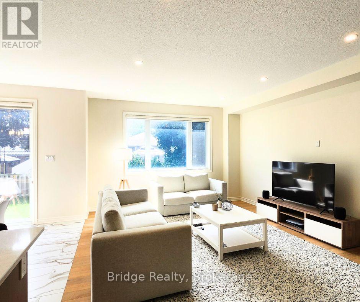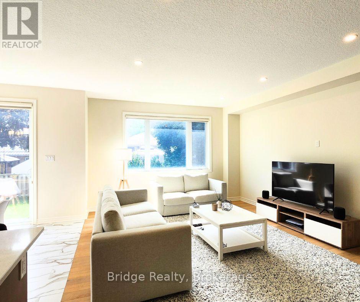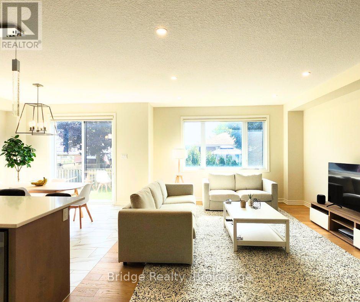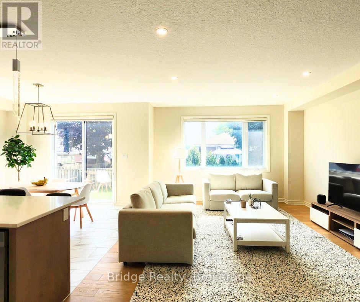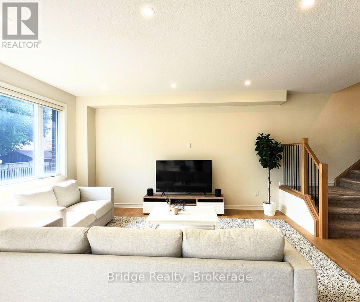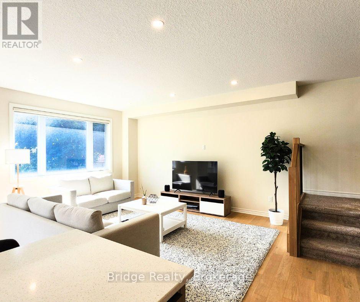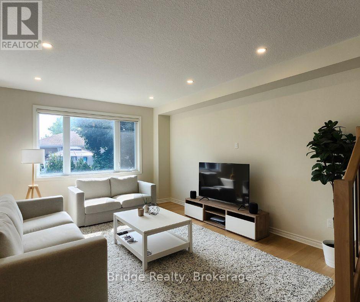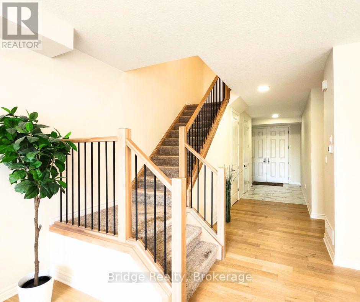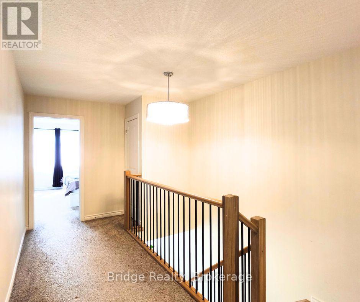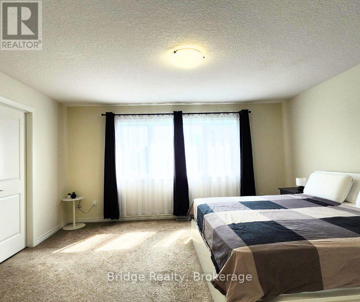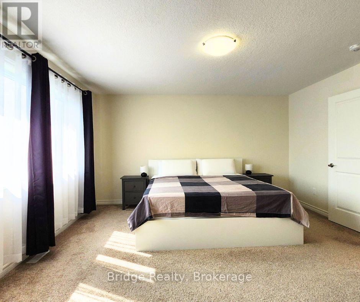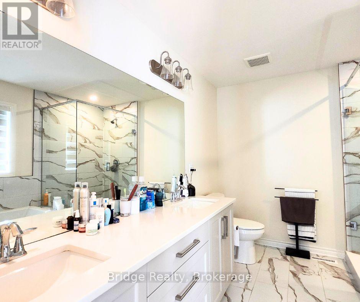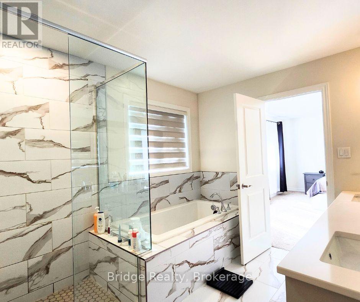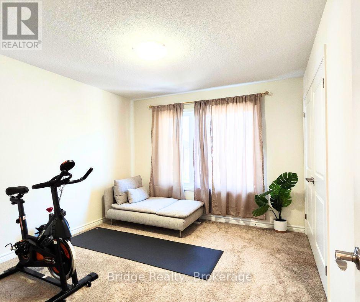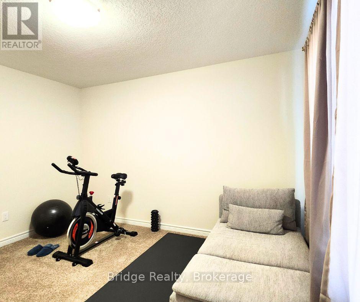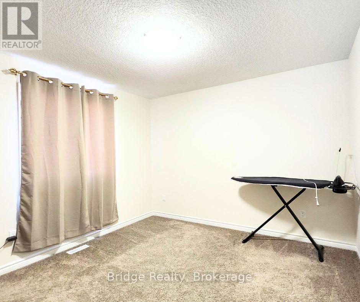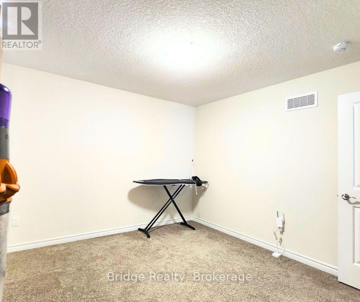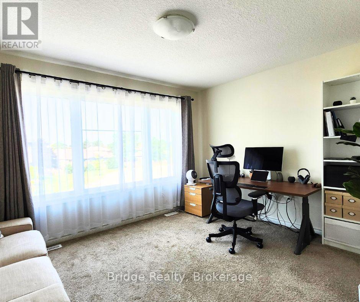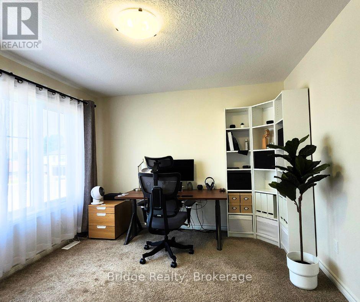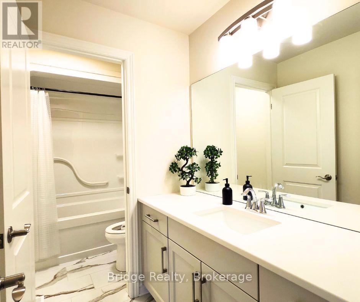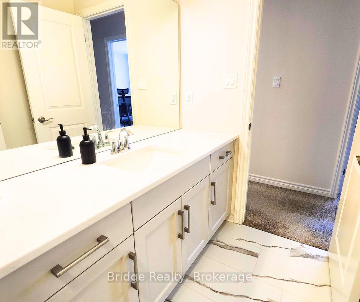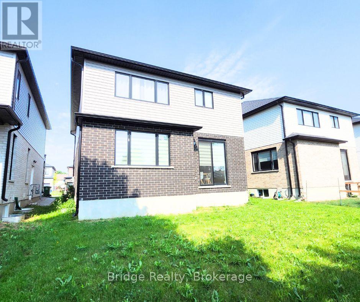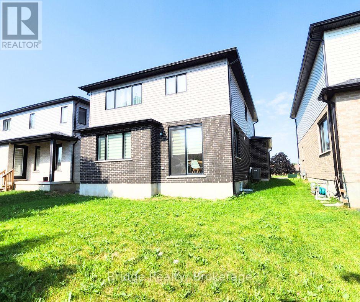4 Bedroom
3 Bathroom
2,000 - 2,500 ft2
Central Air Conditioning
Forced Air
$3,000 Monthly
Welcome to this like-new contemporary 2-storey home on a premium oversized pie-shaped lot, tucked away at the end of a quiet cul-de-sac in desirable St. Thomas!This 4 bedroom, 3 bathroom beauty is completely move-in ready. The main level impresses with hardwood & ceramic tile flooring, pot lights, a bright living room, formal dining room, and a spacious dinette. The stunning contemporary kitchen showcases a large island, quartz counters, modern backsplash, and abundant cabinetryperfect for everyday living & entertaining. A 2pc bath and main floor laundry complete this level.?? Ideally located minutes from Elgin Mall, shopping plazas, schools, parks, restaurants, and highway accessthis home perfectly blends style, comfort & convenience. (id:47351)
Property Details
|
MLS® Number
|
X12358468 |
|
Property Type
|
Single Family |
|
Community Name
|
St. Thomas |
|
Equipment Type
|
Water Heater |
|
Parking Space Total
|
4 |
|
Rental Equipment Type
|
Water Heater |
Building
|
Bathroom Total
|
3 |
|
Bedrooms Above Ground
|
4 |
|
Bedrooms Total
|
4 |
|
Age
|
0 To 5 Years |
|
Appliances
|
Water Heater |
|
Basement Development
|
Unfinished |
|
Basement Type
|
Full (unfinished) |
|
Construction Style Attachment
|
Detached |
|
Cooling Type
|
Central Air Conditioning |
|
Exterior Finish
|
Brick, Brick Facing |
|
Foundation Type
|
Poured Concrete |
|
Half Bath Total
|
1 |
|
Heating Fuel
|
Natural Gas |
|
Heating Type
|
Forced Air |
|
Stories Total
|
2 |
|
Size Interior
|
2,000 - 2,500 Ft2 |
|
Type
|
House |
|
Utility Water
|
Municipal Water |
Parking
Land
|
Acreage
|
No |
|
Sewer
|
Sanitary Sewer |
|
Size Depth
|
102 Ft |
|
Size Frontage
|
40 Ft |
|
Size Irregular
|
40 X 102 Ft |
|
Size Total Text
|
40 X 102 Ft |
Rooms
| Level |
Type |
Length |
Width |
Dimensions |
|
Second Level |
Bedroom 4 |
3.3 m |
3.4 m |
3.3 m x 3.4 m |
|
Second Level |
Bathroom |
|
|
Measurements not available |
|
Second Level |
Primary Bedroom |
4.7 m |
4.4 m |
4.7 m x 4.4 m |
|
Second Level |
Bathroom |
|
|
Measurements not available |
|
Second Level |
Bedroom 2 |
3.9 m |
3.3 m |
3.9 m x 3.3 m |
|
Second Level |
Bedroom 3 |
3.3 m |
3.81 m |
3.3 m x 3.81 m |
|
Main Level |
Kitchen |
3.73 m |
2.8 m |
3.73 m x 2.8 m |
|
Main Level |
Living Room |
4.1 m |
4.9 m |
4.1 m x 4.9 m |
|
Main Level |
Dining Room |
3.7 m |
3.2 m |
3.7 m x 3.2 m |
|
Main Level |
Laundry Room |
2 m |
1.9 m |
2 m x 1.9 m |
https://www.realtor.ca/real-estate/28764317/20-welch-court-st-thomas-st-thomas
