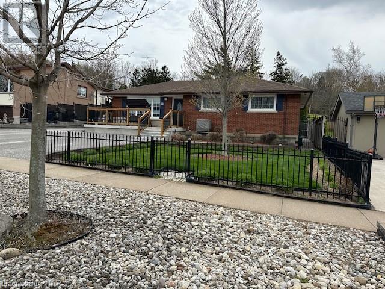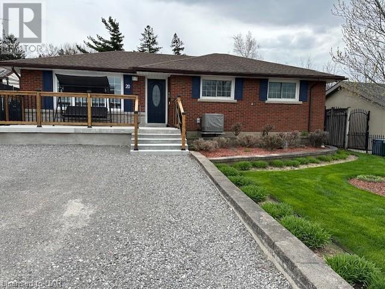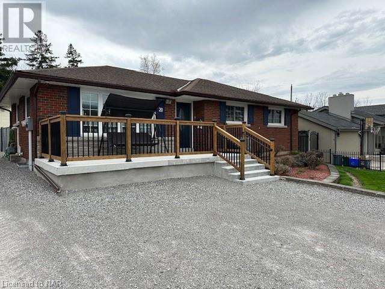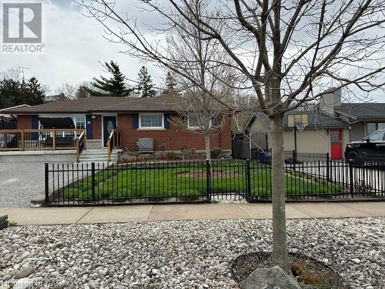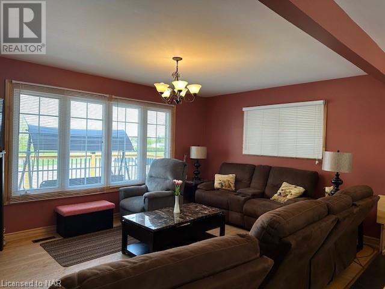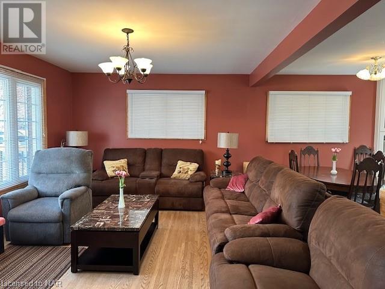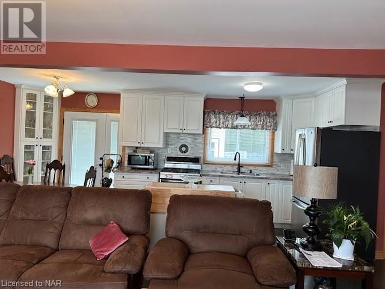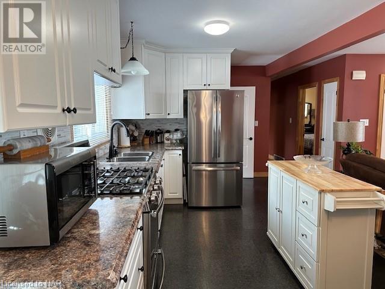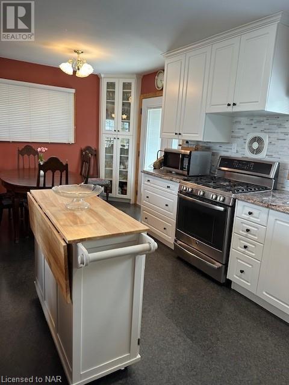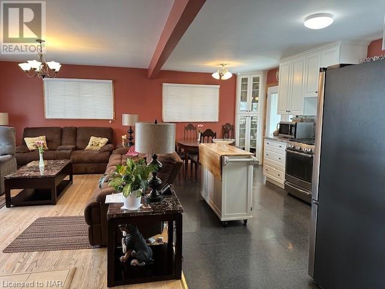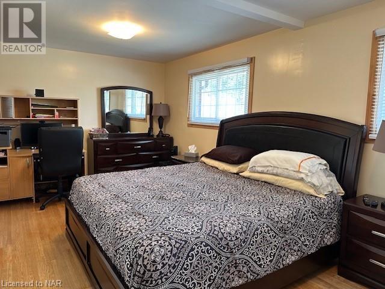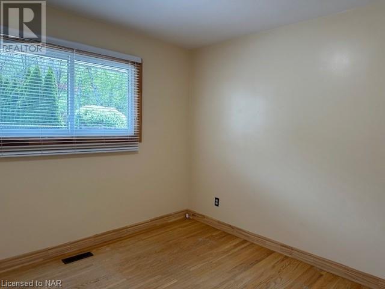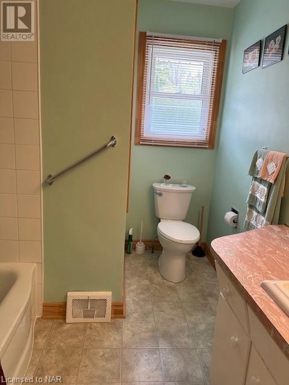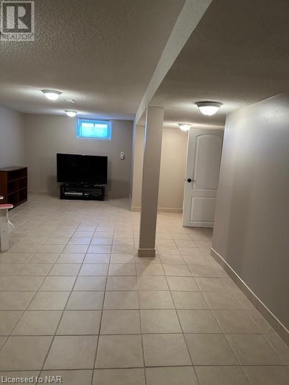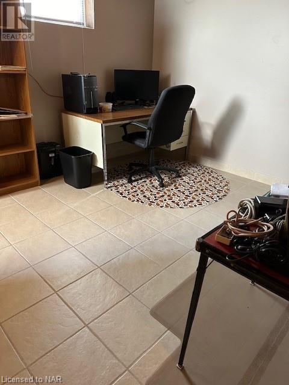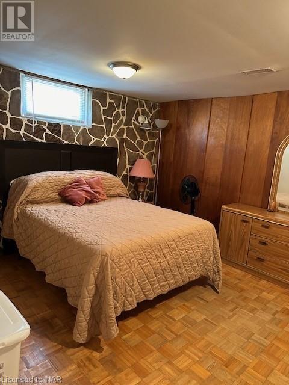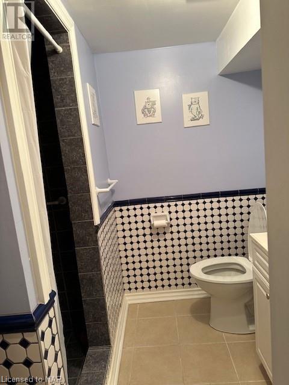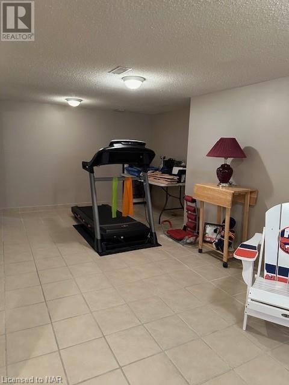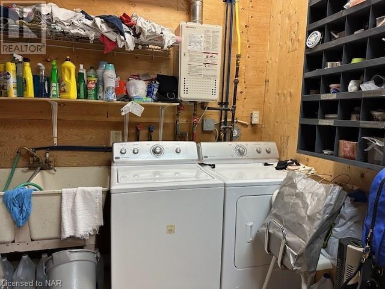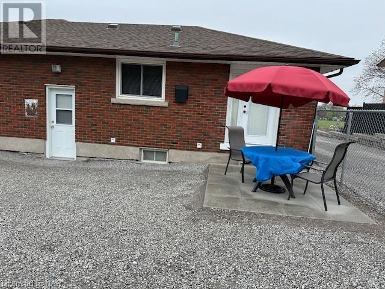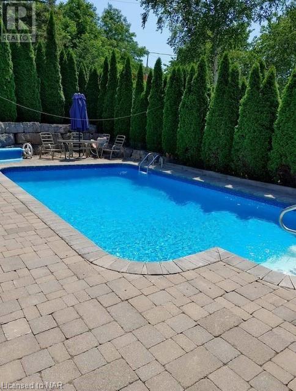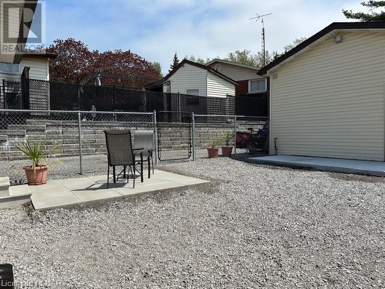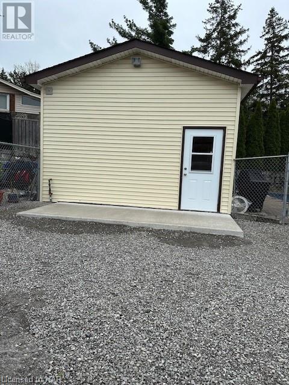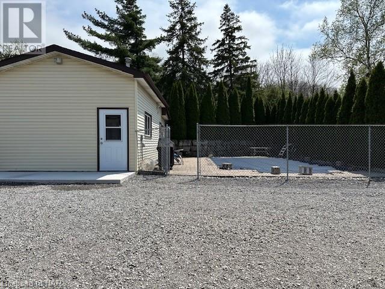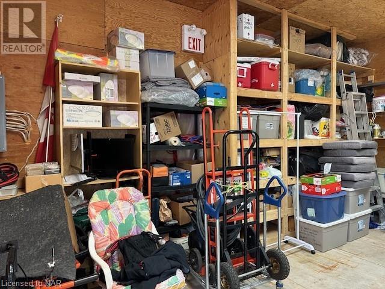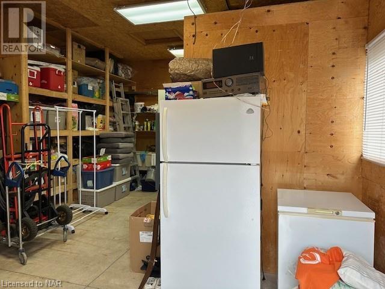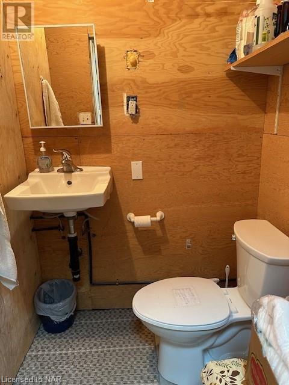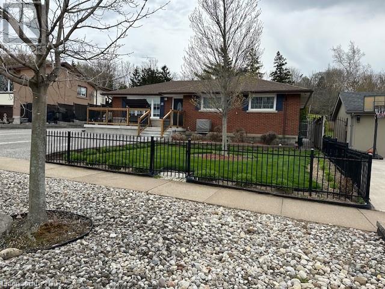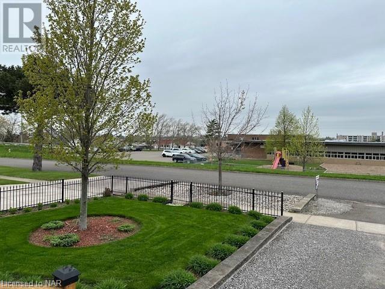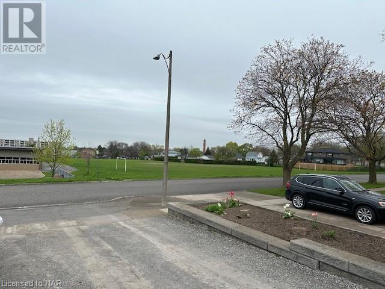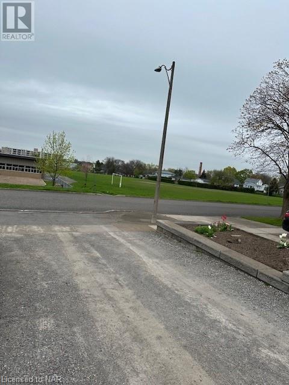3 Bedroom
2 Bathroom
2100
Bungalow
Inground Pool
Central Air Conditioning
Forced Air
Lawn Sprinkler
$799,000
Get ready for Summer. Solid brick bungalow on quiet no thru traffic street. Walking distance to shopping (Pen Center), carpet free. Main floor was originally 3 bedrooms, open concept kitchen to living room. Patio door to large patio. Inground Boldt Pool. Garage/Workshop with 2pc outdoor bath (R.I. for shower) has own hydro, gas furnace, built in 2000. Ceramic flooring in lower level. Office, 3 rd bedroom and huge rec room. That could be divided for more bedrooms (id:47351)
Property Details
|
MLS® Number
|
40577938 |
|
Property Type
|
Single Family |
|
Amenities Near By
|
Park, Place Of Worship, Playground, Public Transit, Schools, Shopping |
|
Community Features
|
Quiet Area, School Bus |
|
Equipment Type
|
None |
|
Parking Space Total
|
6 |
|
Pool Type
|
Inground Pool |
|
Rental Equipment Type
|
None |
|
Structure
|
Porch |
Building
|
Bathroom Total
|
2 |
|
Bedrooms Above Ground
|
2 |
|
Bedrooms Below Ground
|
1 |
|
Bedrooms Total
|
3 |
|
Appliances
|
Refrigerator, Range - Gas |
|
Architectural Style
|
Bungalow |
|
Basement Development
|
Finished |
|
Basement Type
|
Full (finished) |
|
Construction Style Attachment
|
Detached |
|
Cooling Type
|
Central Air Conditioning |
|
Exterior Finish
|
Brick |
|
Foundation Type
|
Poured Concrete |
|
Heating Fuel
|
Natural Gas |
|
Heating Type
|
Forced Air |
|
Stories Total
|
1 |
|
Size Interior
|
2100 |
|
Type
|
House |
|
Utility Water
|
Municipal Water |
Parking
Land
|
Access Type
|
Road Access, Highway Nearby |
|
Acreage
|
No |
|
Land Amenities
|
Park, Place Of Worship, Playground, Public Transit, Schools, Shopping |
|
Landscape Features
|
Lawn Sprinkler |
|
Sewer
|
Sanitary Sewer |
|
Size Depth
|
142 Ft |
|
Size Frontage
|
65 Ft |
|
Size Total Text
|
Under 1/2 Acre |
|
Zoning Description
|
R1 |
Rooms
| Level |
Type |
Length |
Width |
Dimensions |
|
Lower Level |
3pc Bathroom |
|
|
Measurements not available |
|
Lower Level |
Office |
|
|
15'0'' x 11'0'' |
|
Lower Level |
Recreation Room |
|
|
27'0'' x 14'0'' |
|
Lower Level |
Bedroom |
|
|
14'0'' x 11'0'' |
|
Main Level |
4pc Bathroom |
|
|
Measurements not available |
|
Main Level |
Bedroom |
|
|
10'8'' x 9'4'' |
|
Main Level |
Bedroom |
|
|
19'8'' x 10'8'' |
|
Main Level |
Kitchen |
|
|
19'7'' x 9'0'' |
|
Main Level |
Living Room |
|
|
19'7'' x 10'8'' |
https://www.realtor.ca/real-estate/26805323/20-parkhill-road-st-catharines
