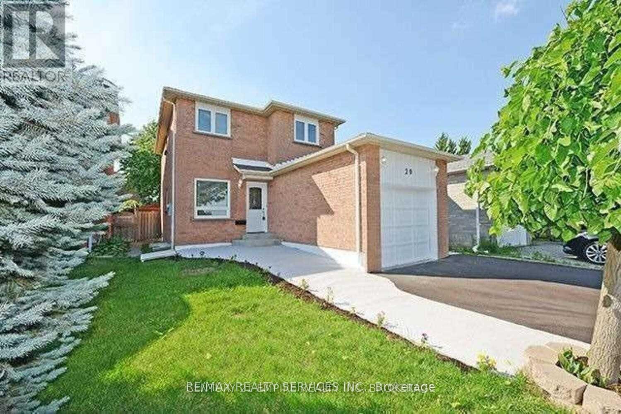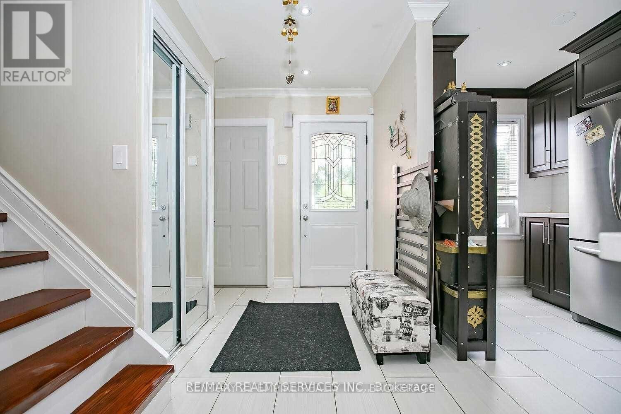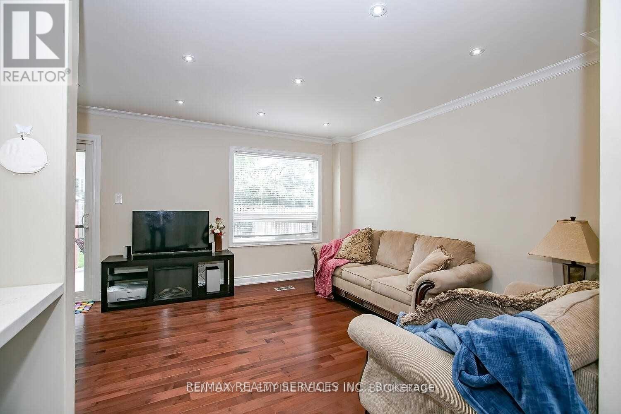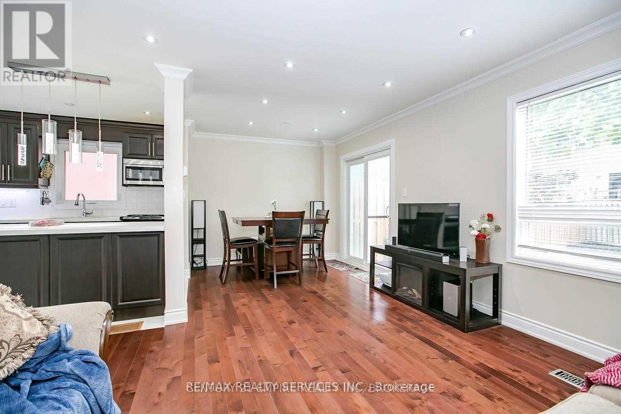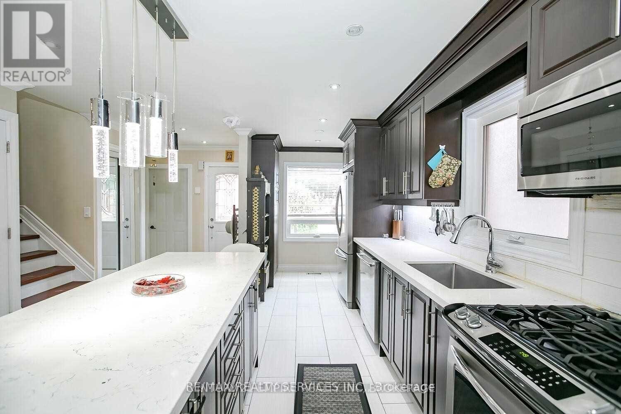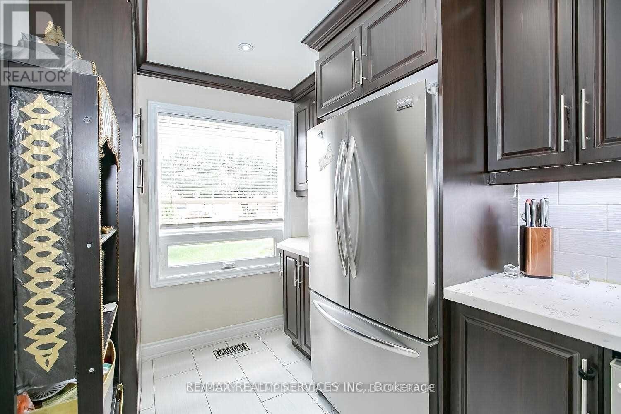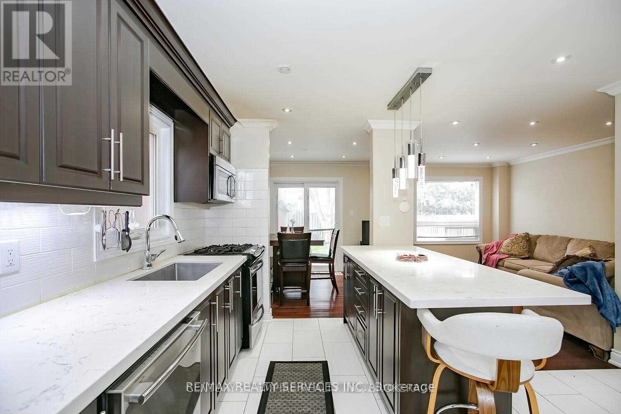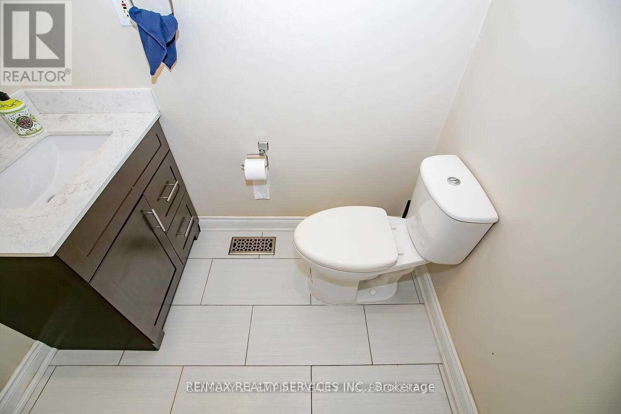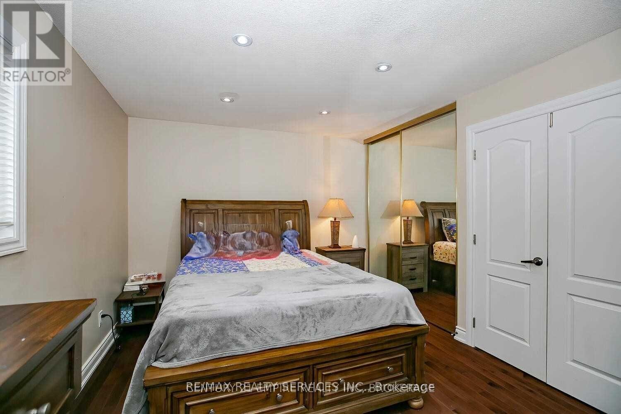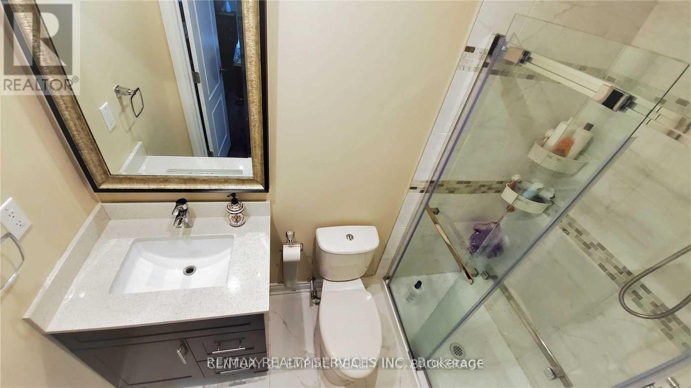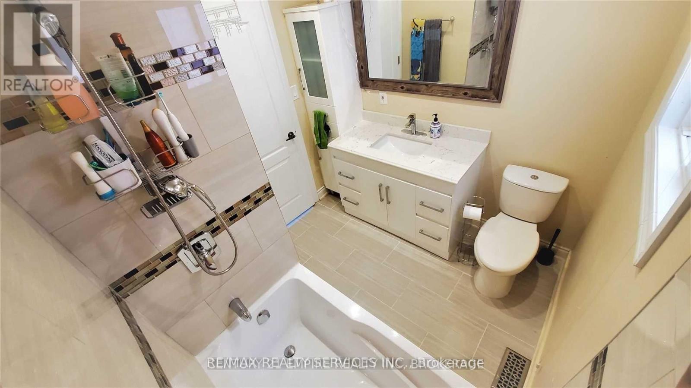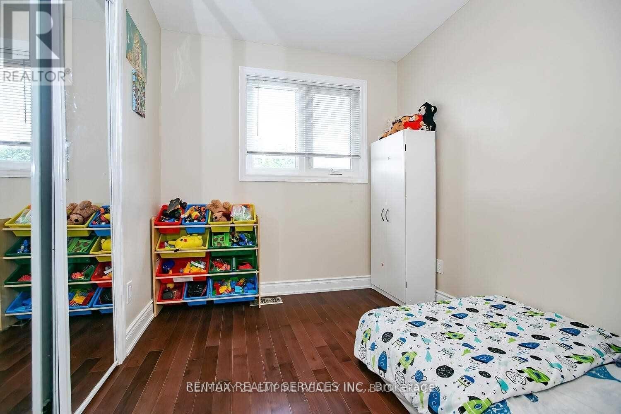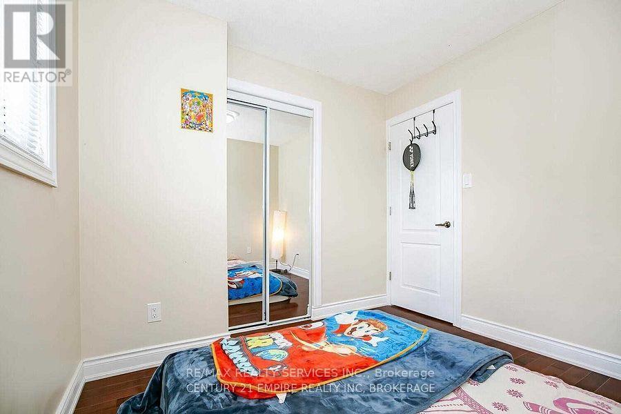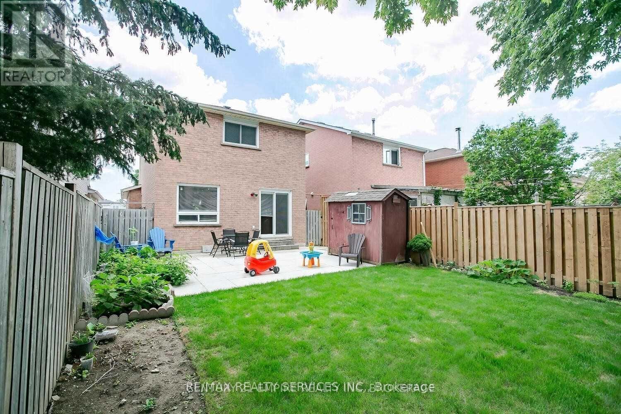3 Bedroom
3 Bathroom
1,100 - 1,500 ft2
Central Air Conditioning
Forced Air
$2,800 Monthly
Rarely offered detached home for lease in a quiet, family-friendly neighborhood featuring a large private backyard and a safe cul-de-sac frontage, perfect for children. This beautifully maintained residence offers a modern chef-inspired kitchen with quartz/granite countertops, updated bathrooms, pot lights throughout, and upgraded finishes that combine style with functionality. Recent updates include a new garage door. Enjoy the convenience of being just a short walk to bus stops and only minutes to the GO Station, top-rated schools, shopping malls, grocery stores, banks, parks, and places of worship. Situated in a prime location, this home provides the ideal blend of comfort and accessibility for families and professionals alike. Don't miss out on this rare opportunity to lease a spacious detached home with excellent finishes and unmatched convenience in a highly desirable community. (id:47351)
Property Details
|
MLS® Number
|
W12456141 |
|
Property Type
|
Single Family |
|
Community Name
|
Northwood Park |
|
Features
|
Carpet Free, In Suite Laundry |
|
Parking Space Total
|
3 |
Building
|
Bathroom Total
|
3 |
|
Bedrooms Above Ground
|
3 |
|
Bedrooms Total
|
3 |
|
Appliances
|
Garage Door Opener Remote(s), Dishwasher, Dryer, Microwave, Stove, Washer, Refrigerator |
|
Construction Style Attachment
|
Detached |
|
Cooling Type
|
Central Air Conditioning |
|
Exterior Finish
|
Brick |
|
Flooring Type
|
Hardwood, Ceramic |
|
Foundation Type
|
Concrete |
|
Half Bath Total
|
1 |
|
Heating Fuel
|
Natural Gas |
|
Heating Type
|
Forced Air |
|
Stories Total
|
2 |
|
Size Interior
|
1,100 - 1,500 Ft2 |
|
Type
|
House |
|
Utility Water
|
Municipal Water |
Parking
Land
|
Acreage
|
No |
|
Sewer
|
Sanitary Sewer |
|
Size Depth
|
111 Ft ,8 In |
|
Size Frontage
|
29 Ft ,6 In |
|
Size Irregular
|
29.5 X 111.7 Ft |
|
Size Total Text
|
29.5 X 111.7 Ft |
Rooms
| Level |
Type |
Length |
Width |
Dimensions |
|
Second Level |
Primary Bedroom |
5.8 m |
3.25 m |
5.8 m x 3.25 m |
|
Second Level |
Bedroom 2 |
3 m |
2.4 m |
3 m x 2.4 m |
|
Second Level |
Bedroom 3 |
2.8 m |
2.7 m |
2.8 m x 2.7 m |
|
Main Level |
Living Room |
5 m |
2.1 m |
5 m x 2.1 m |
|
Main Level |
Dining Room |
5 m |
2.1 m |
5 m x 2.1 m |
|
Main Level |
Kitchen |
2.8 m |
2.5 m |
2.8 m x 2.5 m |
https://www.realtor.ca/real-estate/28976187/20-murdoch-drive-brampton-northwood-park-northwood-park
