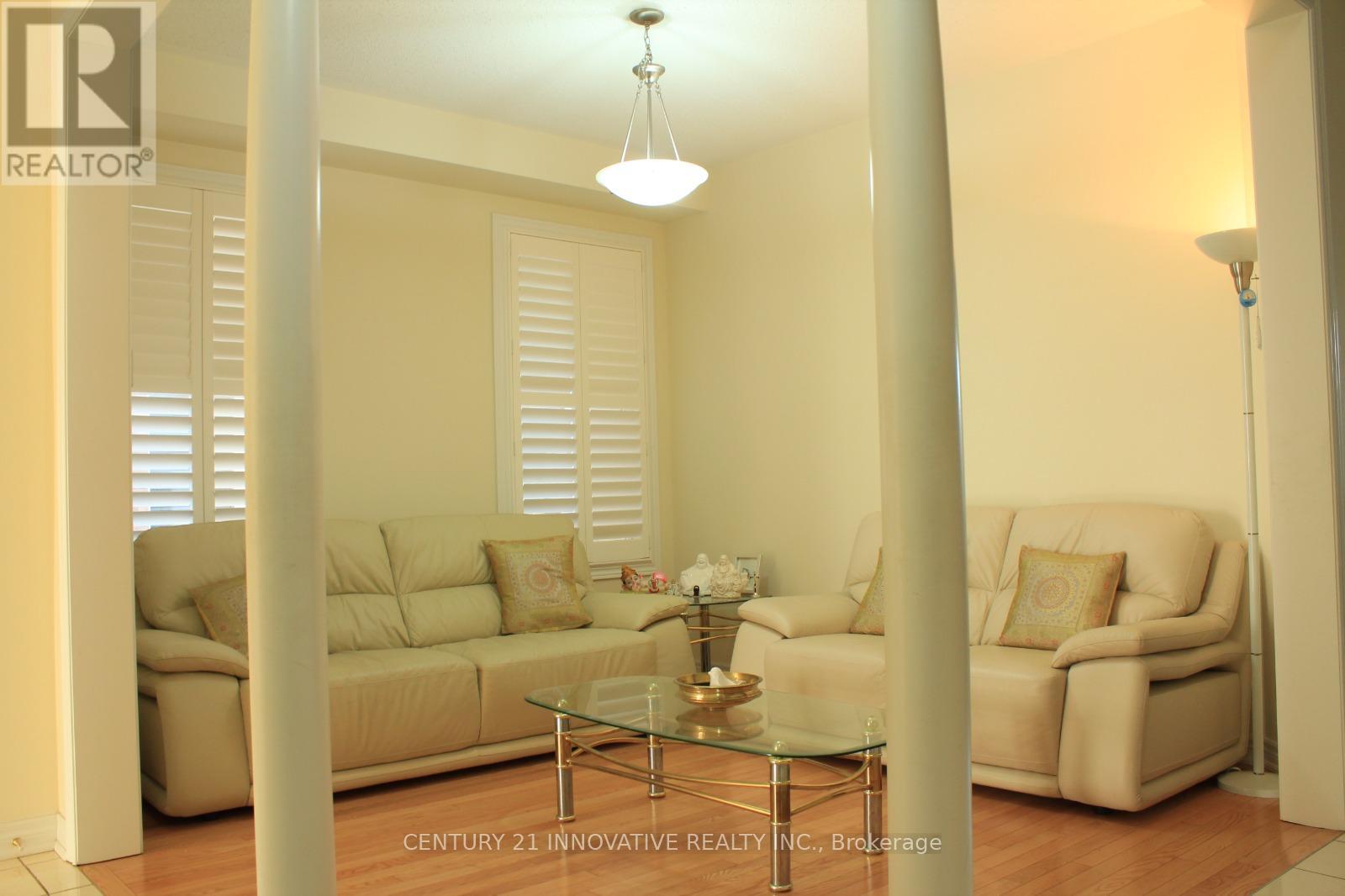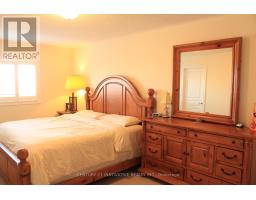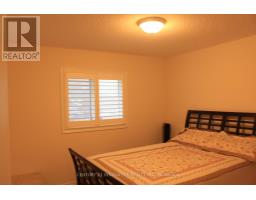4 Bedroom
3 Bathroom
2,000 - 2,500 ft2
Fireplace
Central Air Conditioning
Forced Air
Landscaped
$3,600 Monthly
Welcome to your perfect family home! This is the largest model (Leighton, 2072 sq ft) among Aristas two-storey, four-bedroom semi-detached homes, located in the heart of the family friendly Box Grove community. Step inside through the grand double-door entry into a welcoming sunken foyer. Enjoy a bright, open-concept living and dining area, a spacious kitchen with a large breakfast nookideal for family mealsand a warm, inviting family room featuring a cozy gas fireplace. Beautiful solid wood floors and a classic hardwood staircase add warmth and character throughout the main floor. Conveniently located just a short walk to Walmart, pharmacies, and shops, with great schools and transit nearby, this is a home where your family can grow and create lasting memories. (id:47351)
Property Details
|
MLS® Number
|
N12111023 |
|
Property Type
|
Single Family |
|
Community Name
|
Box Grove |
|
Parking Space Total
|
2 |
Building
|
Bathroom Total
|
3 |
|
Bedrooms Above Ground
|
4 |
|
Bedrooms Total
|
4 |
|
Amenities
|
Fireplace(s) |
|
Appliances
|
Water Meter |
|
Basement Development
|
Unfinished |
|
Basement Type
|
N/a (unfinished) |
|
Construction Style Attachment
|
Semi-detached |
|
Cooling Type
|
Central Air Conditioning |
|
Exterior Finish
|
Brick |
|
Fireplace Present
|
Yes |
|
Foundation Type
|
Poured Concrete |
|
Half Bath Total
|
1 |
|
Heating Fuel
|
Natural Gas |
|
Heating Type
|
Forced Air |
|
Stories Total
|
2 |
|
Size Interior
|
2,000 - 2,500 Ft2 |
|
Type
|
House |
|
Utility Water
|
Municipal Water |
Parking
Land
|
Acreage
|
No |
|
Landscape Features
|
Landscaped |
|
Sewer
|
Sanitary Sewer |
Rooms
| Level |
Type |
Length |
Width |
Dimensions |
|
Second Level |
Primary Bedroom |
5.24 m |
3.27 m |
5.24 m x 3.27 m |
|
Second Level |
Bedroom 2 |
3.9 m |
3.05 m |
3.9 m x 3.05 m |
|
Second Level |
Bedroom 3 |
3.95 m |
2.7 m |
3.95 m x 2.7 m |
|
Second Level |
Bedroom 4 |
3.4 m |
3.35 m |
3.4 m x 3.35 m |
|
Main Level |
Living Room |
3.4 m |
3.2 m |
3.4 m x 3.2 m |
|
Main Level |
Dining Room |
3.2 m |
3.1 m |
3.2 m x 3.1 m |
|
Main Level |
Eating Area |
5.8 m |
3.35 m |
5.8 m x 3.35 m |
https://www.realtor.ca/real-estate/28231262/20-haskett-drive-markham-box-grove-box-grove




























