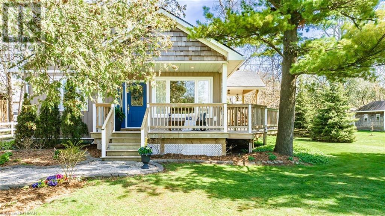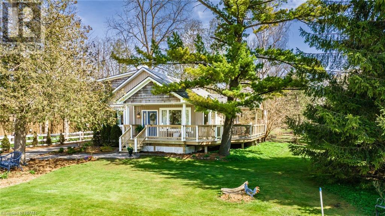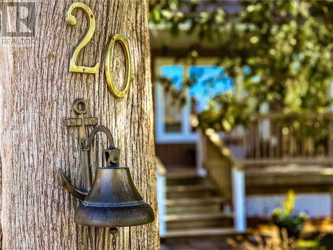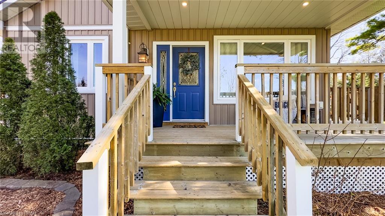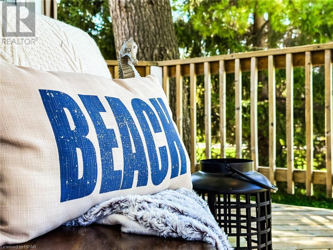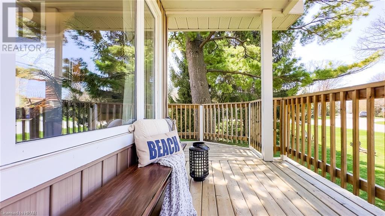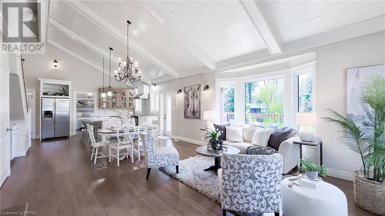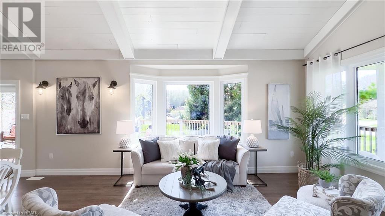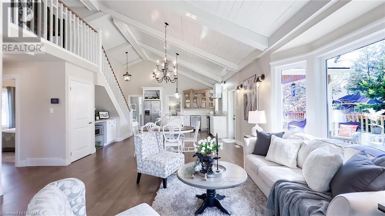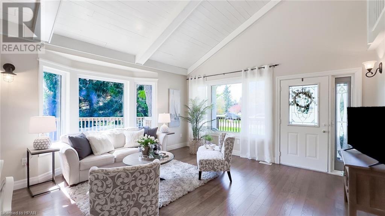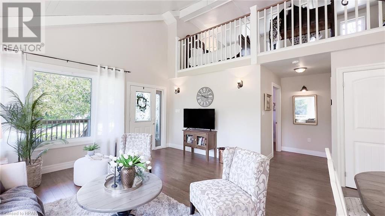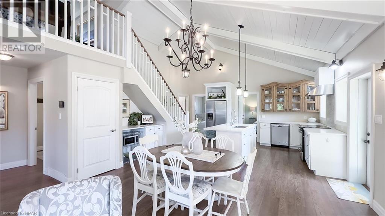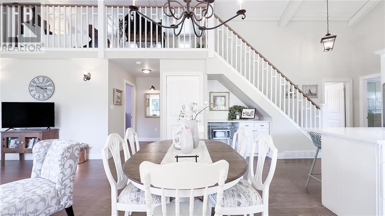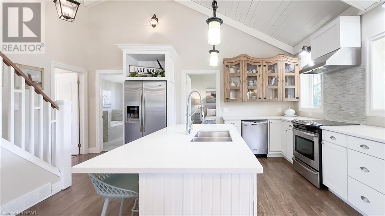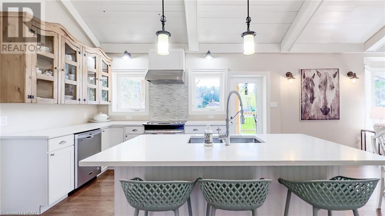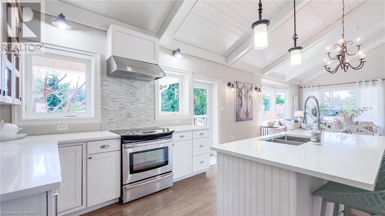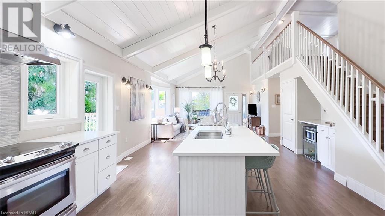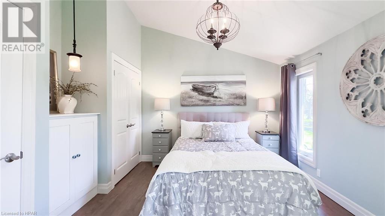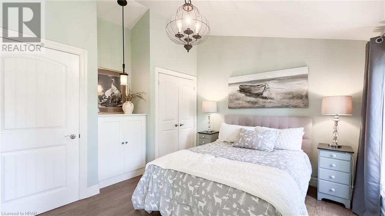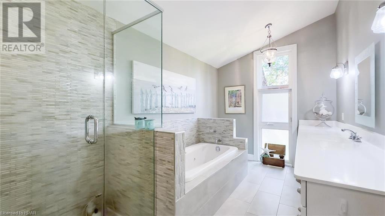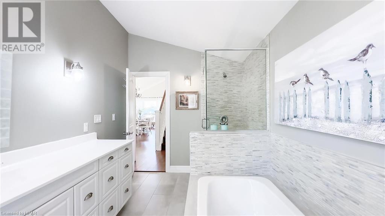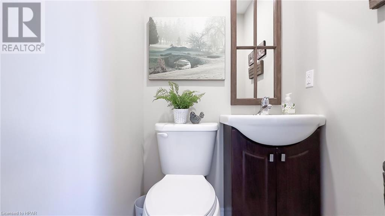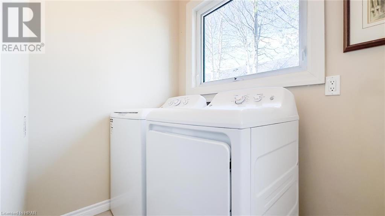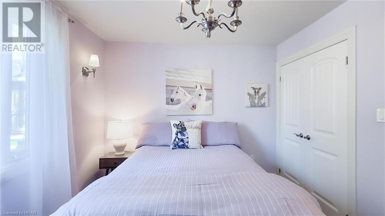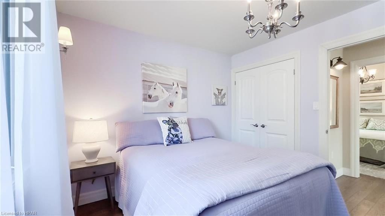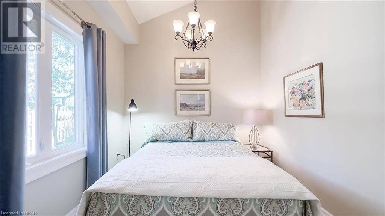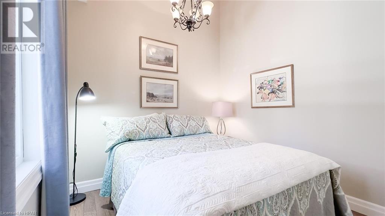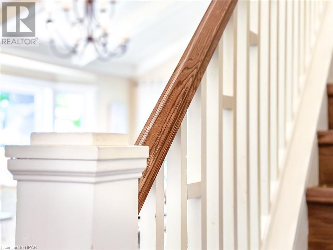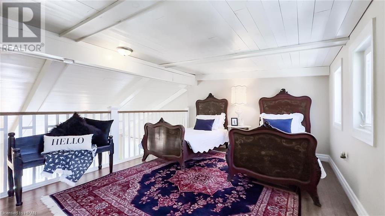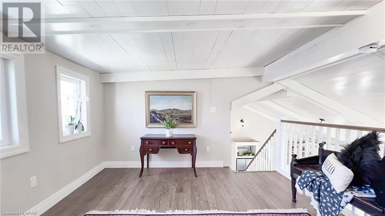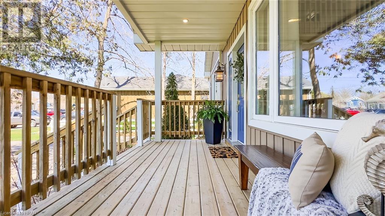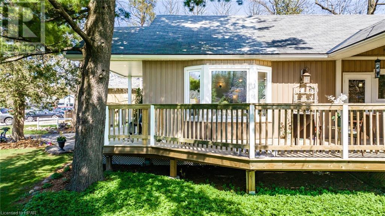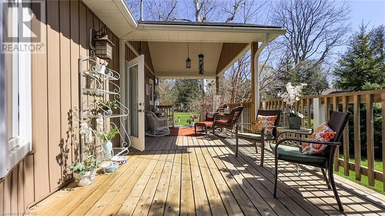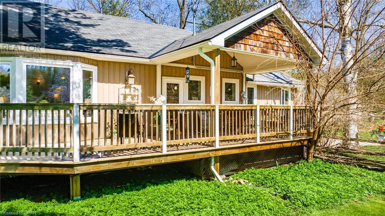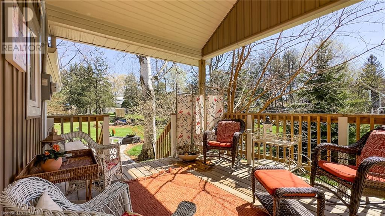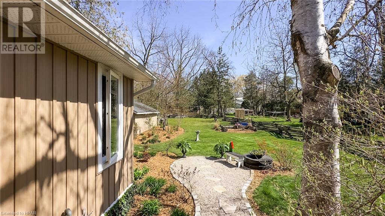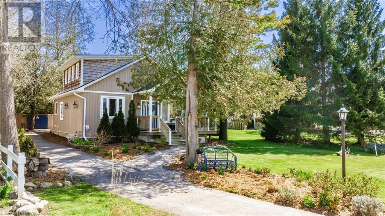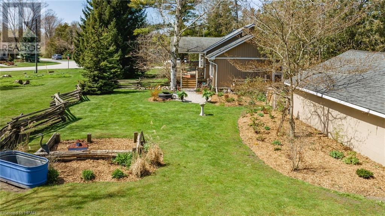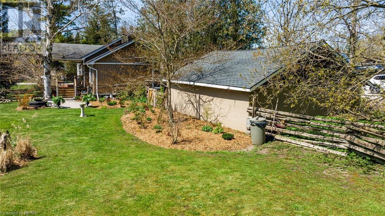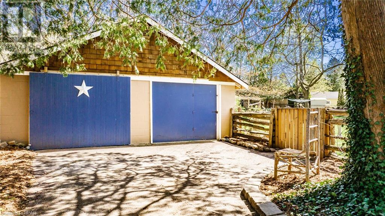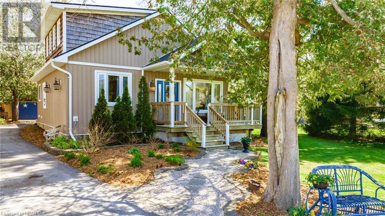3 Bedroom
2 Bathroom
1603.2000
Central Air Conditioning
Forced Air
$799,900
Video Link: https://show.tours/v/XLsnPXC?b=0 Nestled in the heart of Bayfield, this charming year-round home exudes character from the moment you set eyes on it. Whether you're seeking a lakeside retreat or a magnificent cottage, this home offers the best of both worlds. Location couldn't be any better! Surrounded by the finest restaurants and just a stone's throw away from the beautiful shores of Lake Huron, 20 Charles Street has it all. Imagine sipping your morning coffee on the front porch, greeted by a picturesque street-lined view leading to the lake, where breathtaking sunsets await. Prepare to be amazed as you enter the open-concept living room and kitchen area where you will be welcomed with warmth and style. The combination of cabinetry perfectly complements the home's aesthetic, creating an inviting atmosphere. Featuring three spacious bedrooms and 1.5 baths, this home offers comfort and functionality at every turn. The main bath boasts an oversized layout, complete with a tiled shower, quartz countertops, and a luxurious soaker jacuzzi tub. Need extra space for guests? The loft provides ample room for additional beds for summer rentals or a cozy gathering spot for friends and family. With updated mechanicals including furnace and hot water heater, there's nothing left to do but move in and start enjoying the Bayfield lifestyle. The full wrap-around porch adds to the home's charm, providing the perfect setting for outdoor entertaining and relaxation. This turnkey property has been meticulously maintained and professionally landscaped with pride of ownership evident throughout. Schedule your viewing today and start living the life you've always dreamed of! (id:47351)
Open House
This property has open houses!
Starts at:
1:00 pm
Ends at:
3:00 pm
Property Details
|
MLS® Number
|
40578774 |
|
Property Type
|
Single Family |
|
Amenities Near By
|
Beach, Golf Nearby, Marina, Park, Place Of Worship, Playground, Shopping |
|
Community Features
|
Community Centre |
|
Features
|
Paved Driveway |
|
Parking Space Total
|
5 |
Building
|
Bathroom Total
|
2 |
|
Bedrooms Above Ground
|
3 |
|
Bedrooms Total
|
3 |
|
Appliances
|
Dishwasher, Dryer, Refrigerator, Stove, Washer |
|
Basement Development
|
Unfinished |
|
Basement Type
|
Crawl Space (unfinished) |
|
Constructed Date
|
1930 |
|
Construction Style Attachment
|
Detached |
|
Cooling Type
|
Central Air Conditioning |
|
Exterior Finish
|
Vinyl Siding |
|
Half Bath Total
|
1 |
|
Heating Fuel
|
Natural Gas |
|
Heating Type
|
Forced Air |
|
Stories Total
|
2 |
|
Size Interior
|
1603.2000 |
|
Type
|
House |
|
Utility Water
|
Municipal Water |
Parking
Land
|
Acreage
|
No |
|
Land Amenities
|
Beach, Golf Nearby, Marina, Park, Place Of Worship, Playground, Shopping |
|
Sewer
|
Municipal Sewage System |
|
Size Frontage
|
101 Ft |
|
Size Irregular
|
0.338 |
|
Size Total
|
0.338 Ac|under 1/2 Acre |
|
Size Total Text
|
0.338 Ac|under 1/2 Acre |
|
Zoning Description
|
R1 |
Rooms
| Level |
Type |
Length |
Width |
Dimensions |
|
Second Level |
Loft |
|
|
18'1'' x 11'11'' |
|
Main Level |
Laundry Room |
|
|
7'5'' x 8'9'' |
|
Main Level |
2pc Bathroom |
|
|
3'10'' x 4'1'' |
|
Main Level |
4pc Bathroom |
|
|
13'9'' x 8'0'' |
|
Main Level |
Primary Bedroom |
|
|
13'9'' x 12'11'' |
|
Main Level |
Bedroom |
|
|
10'11'' x 8'11'' |
|
Main Level |
Bedroom |
|
|
9'11'' x 11'10'' |
|
Main Level |
Kitchen |
|
|
14'3'' x 18'2'' |
|
Main Level |
Dining Room |
|
|
6'11'' x 17'5'' |
|
Main Level |
Living Room |
|
|
12'6'' x 16'8'' |
https://www.realtor.ca/real-estate/26811622/20-charles-street-bayfield
