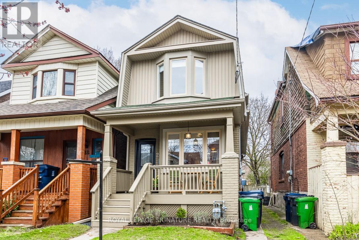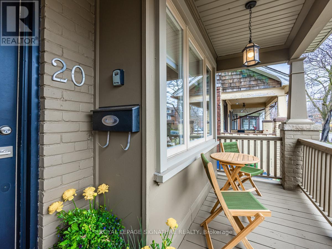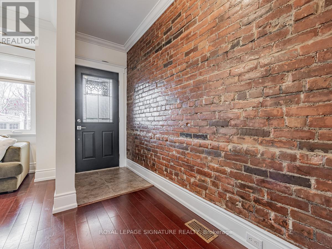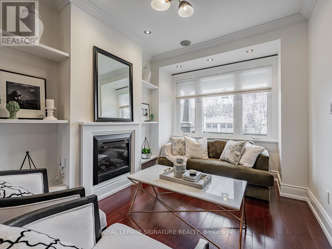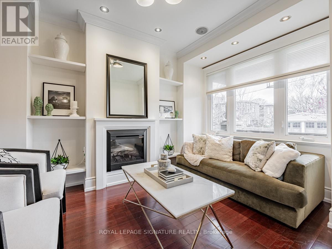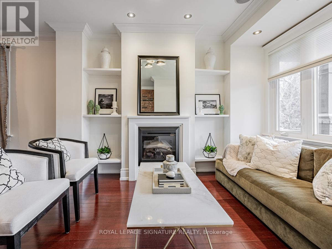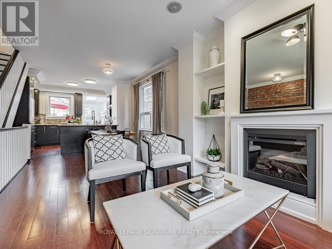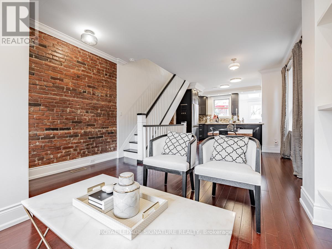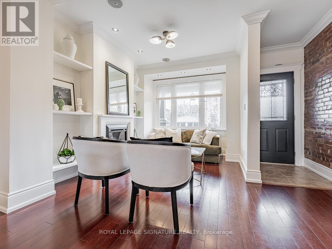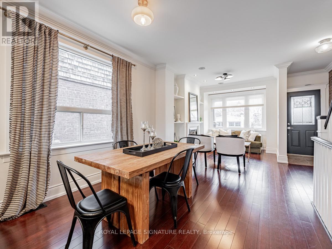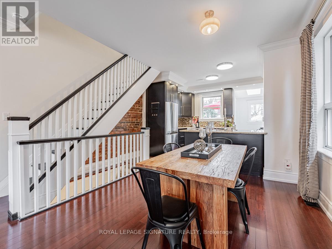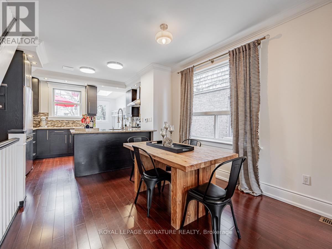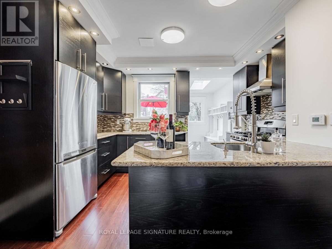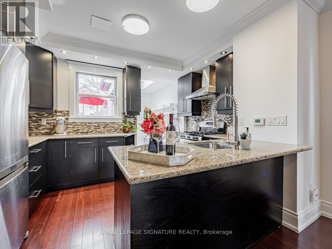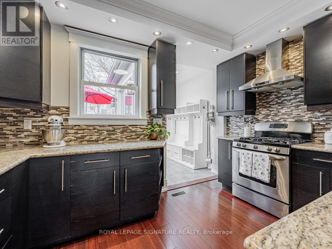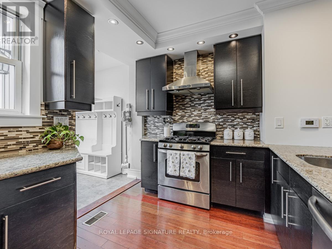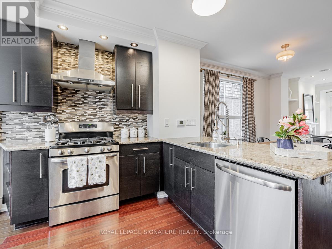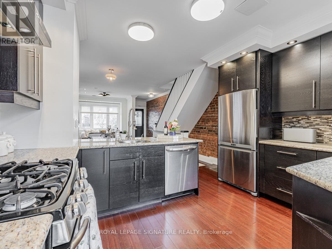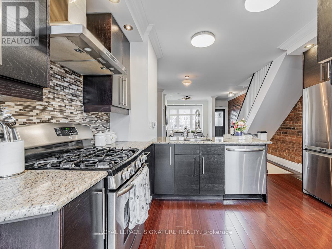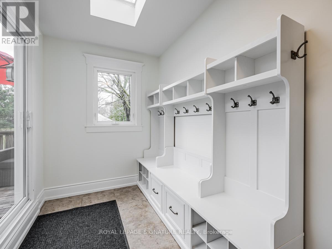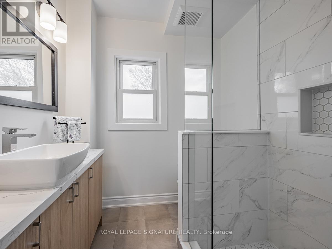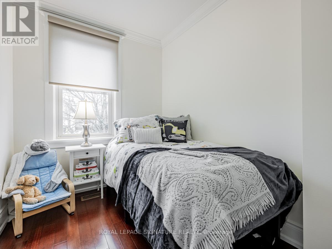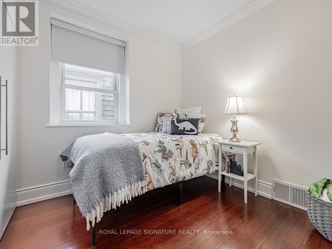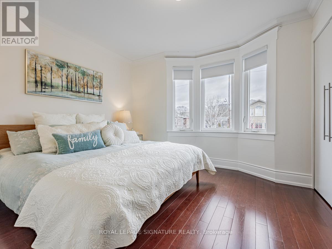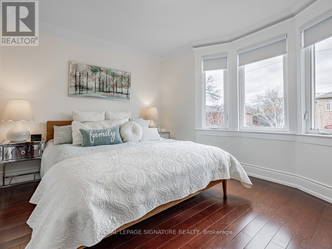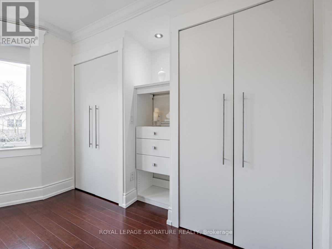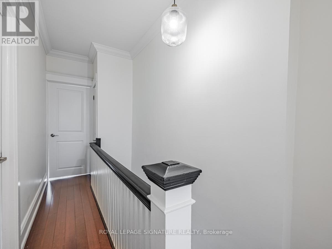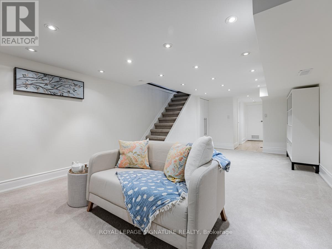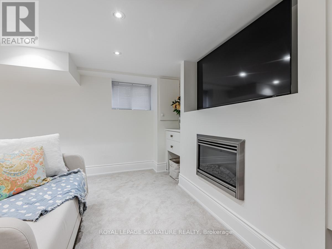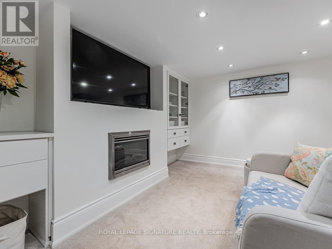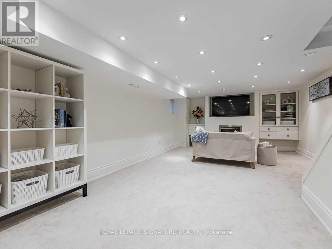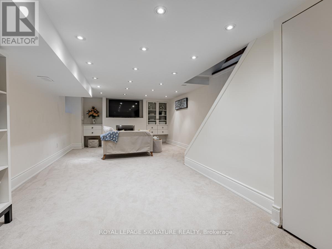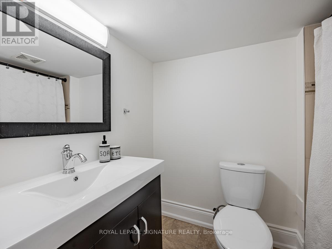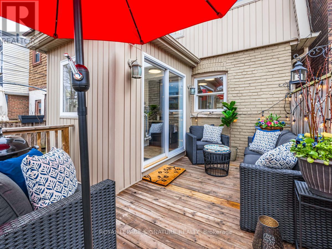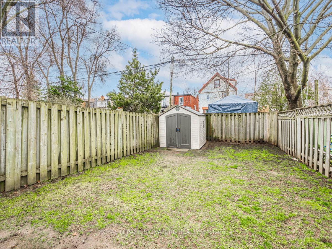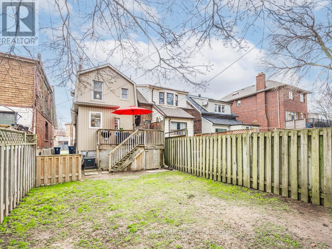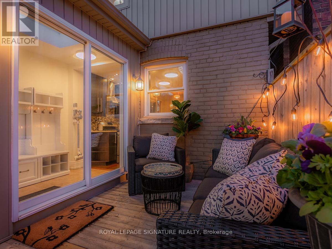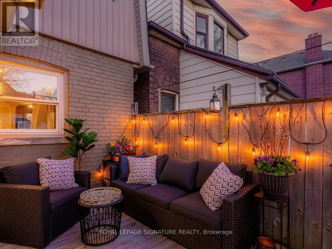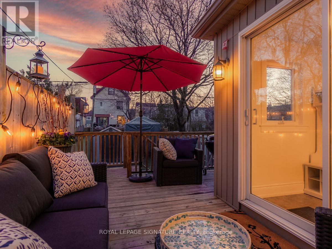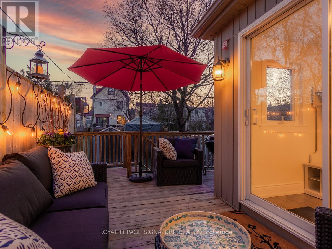3 Bedroom
2 Bathroom
Fireplace
Central Air Conditioning
Forced Air
$1,370,000
Welcome to 20 Cedarvale Ave. Here's Your Chance For A Charming 3 Bedroom 2 Bathroom Century Home In A Popular Danforth East Pocket. The House Has Been Well Maintained Over The Years With Lots of Modern Updates And Finishes. An Exposed Brick Feature Wall Welcomes You Into The Bright And Airy Space With Hardwood Floors On The Main And Second Levels. Chef's Kitchen With Gas Stove, Stainless Steel Appliances, Granite Countertops And Plenty of Cabinet Storage. A Sunroom Extension With Skylight Leads Out To The Backyard Deck - Great for Entertaining. Both Bathrooms Have Been Renovated. Primary Bedroom Features A Bay Window and A Double Closet. Finished Basement With A Lookout Window. Woodbine TTC Subway Station, Main GO Train Station, Shops Along Danforth, Community Parks - Come Discover Why Danforth East Is A Top Ranked Neighbourhood In The City. **** EXTRAS **** Mutual Driveway. Basement Waterproofing (25yr Transferable Warranty) and Sump Pump Work Done. Carson Dunlop Pre-Listing Inspection Available For Review. Explore The House With The Matterport Virtual Tour. (id:47351)
Property Details
|
MLS® Number
|
E8233274 |
|
Property Type
|
Single Family |
|
Community Name
|
East End-Danforth |
|
Amenities Near By
|
Public Transit, Park |
|
Features
|
Level |
|
Parking Space Total
|
1 |
|
Structure
|
Deck, Porch |
Building
|
Bathroom Total
|
2 |
|
Bedrooms Above Ground
|
3 |
|
Bedrooms Total
|
3 |
|
Appliances
|
Blinds, Dishwasher, Dryer, Range, Refrigerator, Stove, Washer, Water Heater, Window Coverings |
|
Basement Development
|
Finished |
|
Basement Type
|
Full (finished) |
|
Construction Style Attachment
|
Detached |
|
Cooling Type
|
Central Air Conditioning |
|
Exterior Finish
|
Brick, Aluminum Siding |
|
Fireplace Present
|
Yes |
|
Fireplace Total
|
2 |
|
Foundation Type
|
Block, Brick |
|
Heating Fuel
|
Natural Gas |
|
Heating Type
|
Forced Air |
|
Stories Total
|
2 |
|
Type
|
House |
|
Utility Water
|
Municipal Water |
Land
|
Acreage
|
No |
|
Land Amenities
|
Public Transit, Park |
|
Sewer
|
Sanitary Sewer |
|
Size Irregular
|
20 X 100 Ft |
|
Size Total Text
|
20 X 100 Ft|under 1/2 Acre |
Rooms
| Level |
Type |
Length |
Width |
Dimensions |
|
Second Level |
Bedroom 2 |
2.9 m |
2.56 m |
2.9 m x 2.56 m |
|
Second Level |
Bedroom 3 |
2.91 m |
2.15 m |
2.91 m x 2.15 m |
|
Second Level |
Primary Bedroom |
3.6 m |
3.45 m |
3.6 m x 3.45 m |
|
Second Level |
Bathroom |
1.52 m |
2.13 m |
1.52 m x 2.13 m |
|
Basement |
Family Room |
6.64 m |
3.7 m |
6.64 m x 3.7 m |
|
Basement |
Bathroom |
1.52 m |
2.13 m |
1.52 m x 2.13 m |
|
Ground Level |
Living Room |
6.9 m |
4.05 m |
6.9 m x 4.05 m |
|
Ground Level |
Dining Room |
6.9 m |
4.05 m |
6.9 m x 4.05 m |
|
Ground Level |
Kitchen |
3.82 m |
1.83 m |
3.82 m x 1.83 m |
Utilities
|
Sewer
|
Installed |
|
Cable
|
Available |
https://www.realtor.ca/real-estate/26749942/20-cedarvale-avenue-toronto-east-end-danforth
