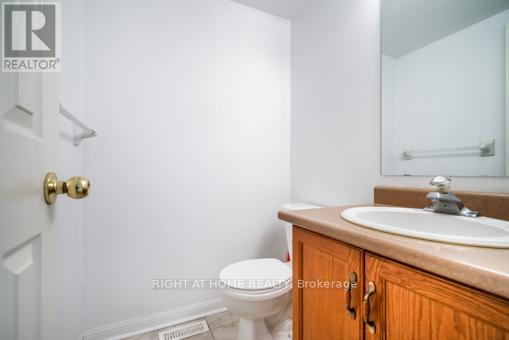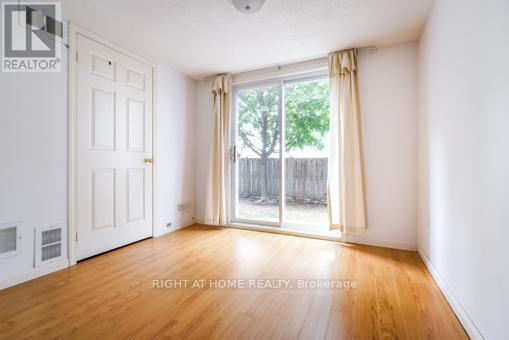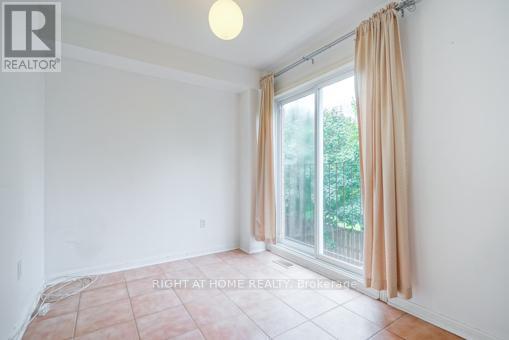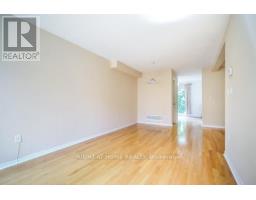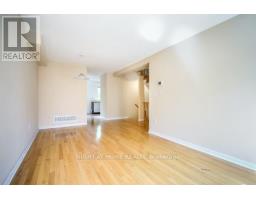3 Bedroom
3 Bathroom
1,400 - 1,599 ft2
Central Air Conditioning
Forced Air
$3,200 Monthly
Excellent Location In The Heart Of Mississauga! Well Maintained 3 Bedrooms With 3 WashroomsW/Finished recreation room W/Entry To Garage And W/O To Patio, Kitchen W/Ceramic Back Splash &Floor, Open Concept Living & Dining Rm W/ Powder Rm, Children's Playground, Close To Schools,Shops, Transit & Hwys 403 & Hurontario (id:47351)
Property Details
|
MLS® Number
|
W12046099 |
|
Property Type
|
Single Family |
|
Community Name
|
Hurontario |
|
Amenities Near By
|
Public Transit, Schools |
|
Community Features
|
Pets Not Allowed, School Bus |
|
Parking Space Total
|
2 |
Building
|
Bathroom Total
|
3 |
|
Bedrooms Above Ground
|
3 |
|
Bedrooms Total
|
3 |
|
Amenities
|
Separate Electricity Meters, Separate Heating Controls |
|
Appliances
|
Water Meter, Dishwasher, Dryer, Stove, Washer, Window Coverings, Refrigerator |
|
Cooling Type
|
Central Air Conditioning |
|
Exterior Finish
|
Brick |
|
Flooring Type
|
Hardwood, Ceramic, Laminate |
|
Half Bath Total
|
1 |
|
Heating Fuel
|
Natural Gas |
|
Heating Type
|
Forced Air |
|
Stories Total
|
3 |
|
Size Interior
|
1,400 - 1,599 Ft2 |
|
Type
|
Row / Townhouse |
Parking
Land
|
Acreage
|
No |
|
Land Amenities
|
Public Transit, Schools |
Rooms
| Level |
Type |
Length |
Width |
Dimensions |
|
Second Level |
Living Room |
4 m |
3 m |
4 m x 3 m |
|
Second Level |
Dining Room |
3 m |
2.9 m |
3 m x 2.9 m |
|
Second Level |
Kitchen |
5.2 m |
3 m |
5.2 m x 3 m |
|
Second Level |
Eating Area |
5.2 m |
3 m |
5.2 m x 3 m |
|
Third Level |
Primary Bedroom |
4.3 m |
3.6 m |
4.3 m x 3.6 m |
|
Third Level |
Bedroom 2 |
3 m |
2.6 m |
3 m x 2.6 m |
|
Third Level |
Bedroom 3 |
3 m |
2.5 m |
3 m x 2.5 m |
|
Main Level |
Recreational, Games Room |
3 m |
3 m |
3 m x 3 m |
https://www.realtor.ca/real-estate/28084250/20-80-acorn-place-mississauga-hurontario-hurontario




