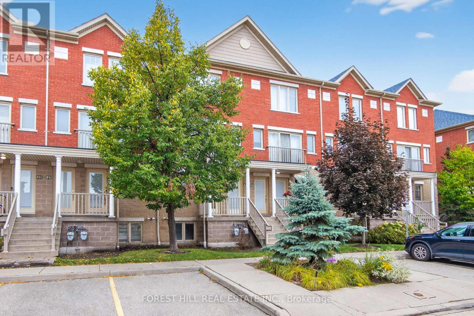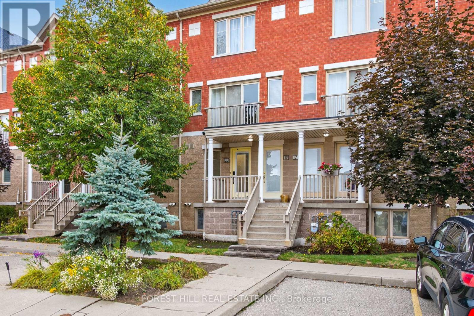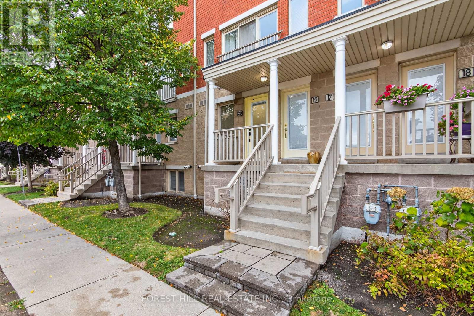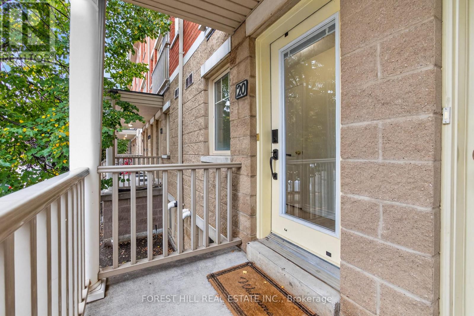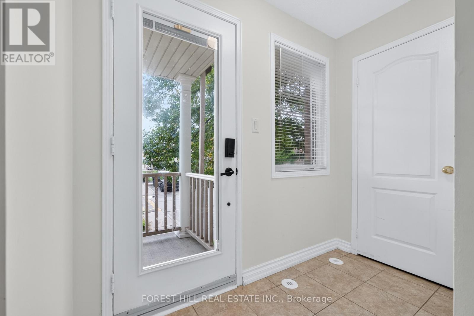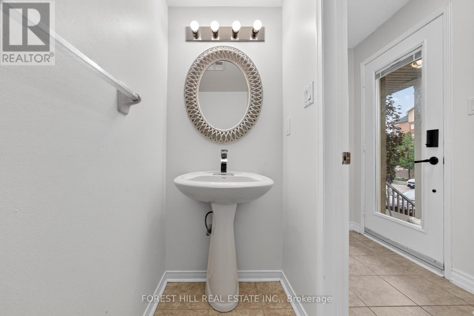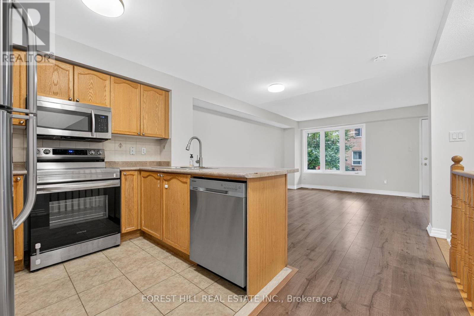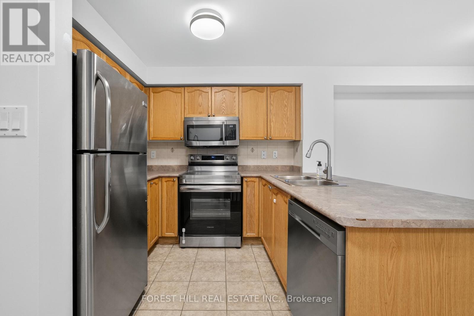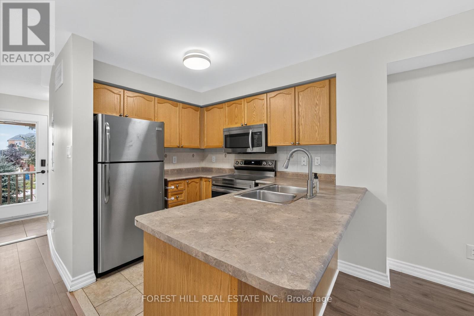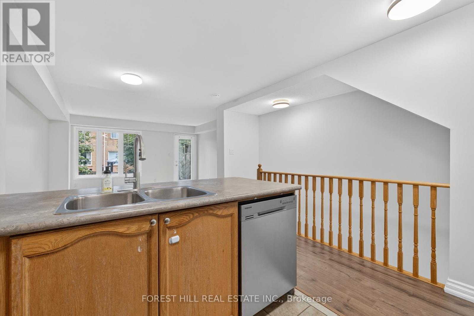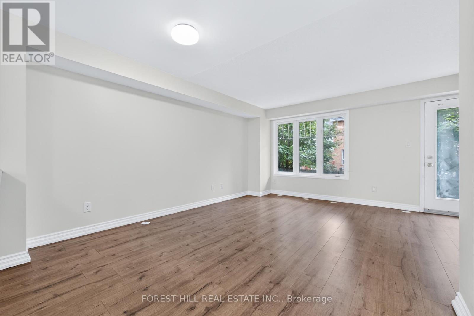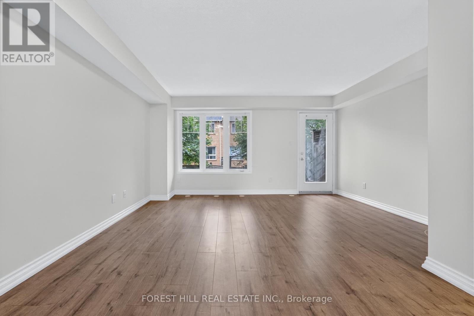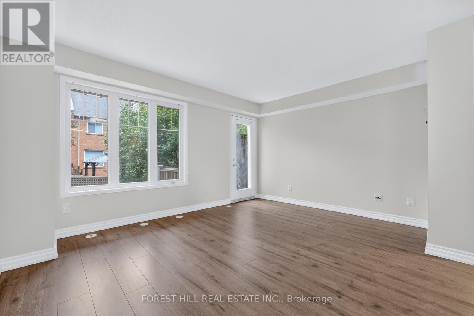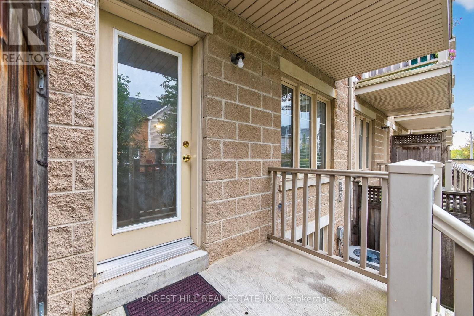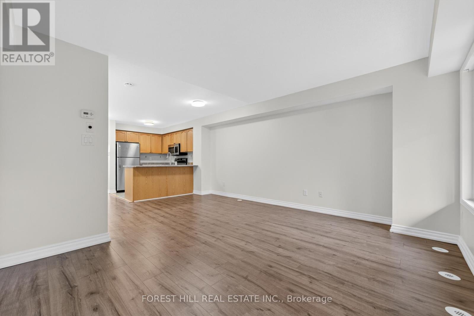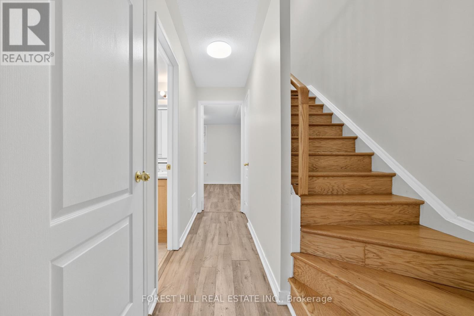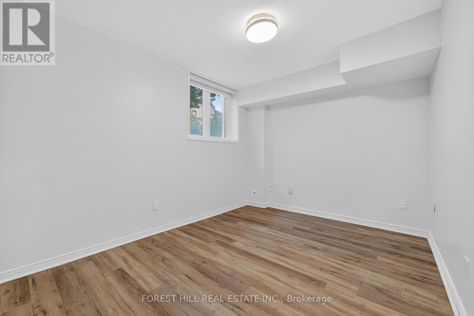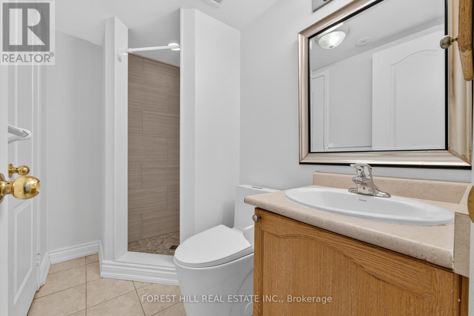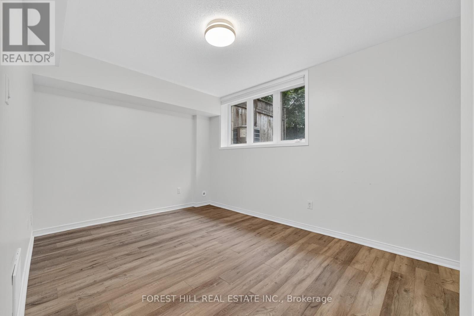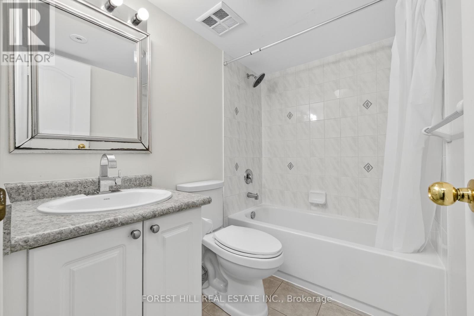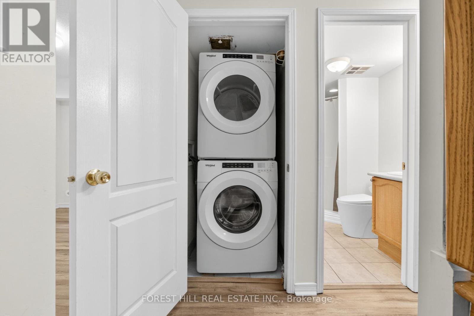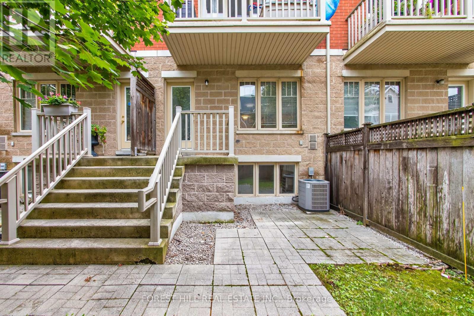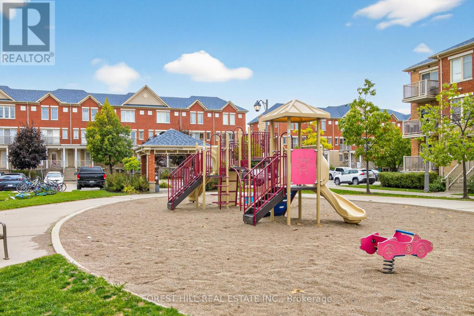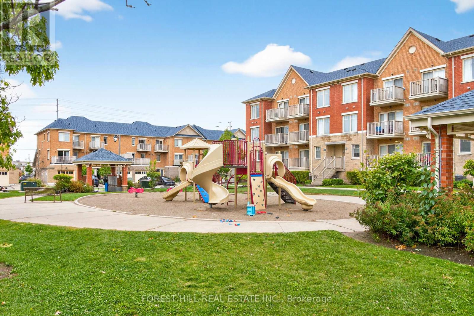2 Bedroom
3 Bathroom
1,000 - 1,199 ft2
Central Air Conditioning
Forced Air
$2,750 Monthly
Updated 2-bed, 3-bath Condo Townhouse In Family-friendly Churchill Meadows! Bright Open-concept Living And Dining Area With Walkout To A Private Patio. Modern Kitchen Features Stainless Steel Appliances And Plenty Of Storage. Two Spacious Bedrooms - Primary Bedroom With 4-pc Ensuite Bath. Enjoy A Family-friendly Neighborhood With Easy Access To Churchill Meadows Community Centre And Mattamy Sports Park, Erin Mills Town Centre, Credit Valley Hospital Conveniently Located Near Top-rated Schools, Parks, Shopping, Public Transit, And Just Minutes To Major Highways. (id:47351)
Property Details
|
MLS® Number
|
W12449789 |
|
Property Type
|
Single Family |
|
Community Name
|
Churchill Meadows |
|
Amenities Near By
|
Hospital, Park, Place Of Worship, Public Transit, Schools |
|
Community Features
|
Pets Not Allowed |
|
Features
|
Carpet Free |
|
Parking Space Total
|
1 |
|
Structure
|
Playground |
Building
|
Bathroom Total
|
3 |
|
Bedrooms Above Ground
|
2 |
|
Bedrooms Total
|
2 |
|
Amenities
|
Visitor Parking |
|
Appliances
|
Dishwasher, Dryer, Microwave, Stove, Washer, Refrigerator |
|
Cooling Type
|
Central Air Conditioning |
|
Exterior Finish
|
Brick |
|
Flooring Type
|
Laminate, Tile |
|
Half Bath Total
|
1 |
|
Heating Fuel
|
Natural Gas |
|
Heating Type
|
Forced Air |
|
Size Interior
|
1,000 - 1,199 Ft2 |
|
Type
|
Row / Townhouse |
Parking
Land
|
Acreage
|
No |
|
Land Amenities
|
Hospital, Park, Place Of Worship, Public Transit, Schools |
Rooms
| Level |
Type |
Length |
Width |
Dimensions |
|
Lower Level |
Primary Bedroom |
4.43 m |
2.9 m |
4.43 m x 2.9 m |
|
Lower Level |
Bedroom 2 |
4.38 m |
2.65 m |
4.38 m x 2.65 m |
|
Main Level |
Living Room |
4.48 m |
5.38 m |
4.48 m x 5.38 m |
|
Main Level |
Dining Room |
4.48 m |
5.38 m |
4.48 m x 5.38 m |
|
Main Level |
Kitchen |
2.33 m |
2.8 m |
2.33 m x 2.8 m |
https://www.realtor.ca/real-estate/28962166/20-5050-intrepid-drive-mississauga-churchill-meadows-churchill-meadows
