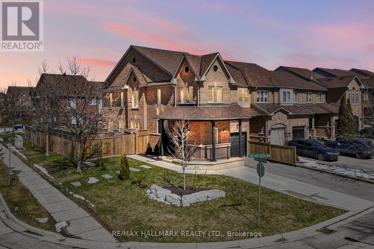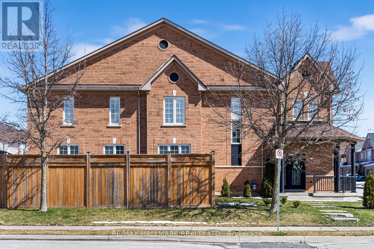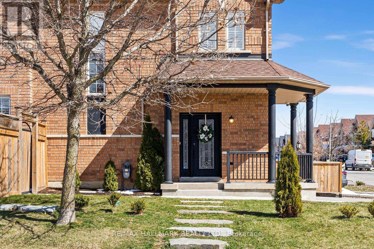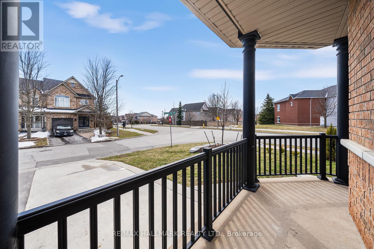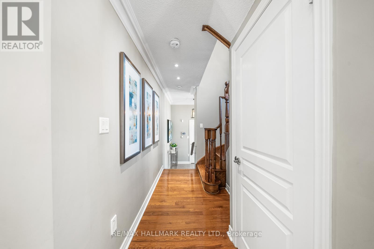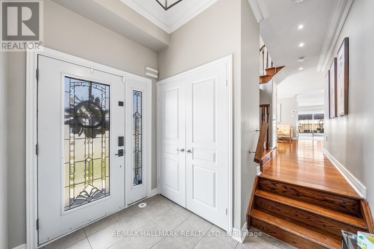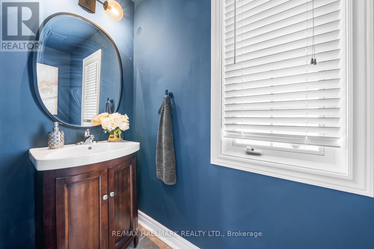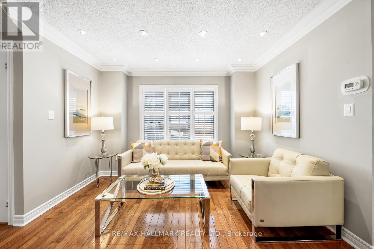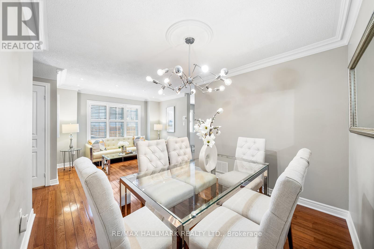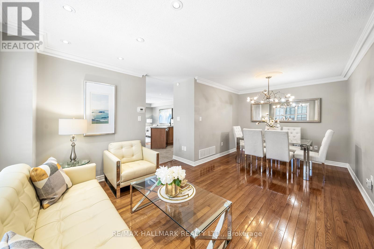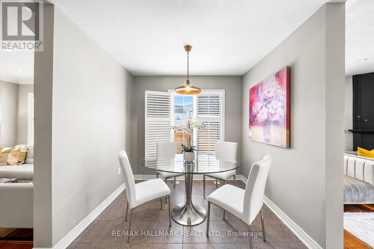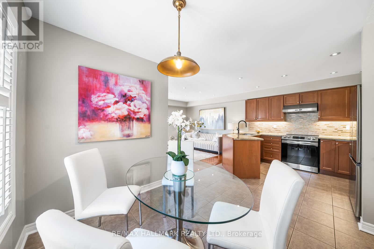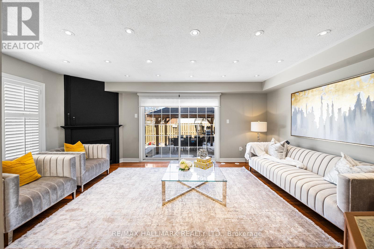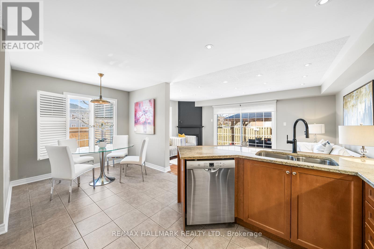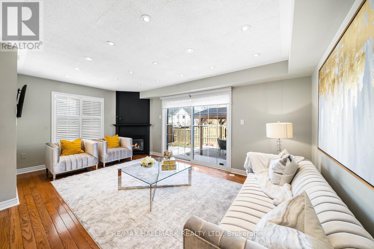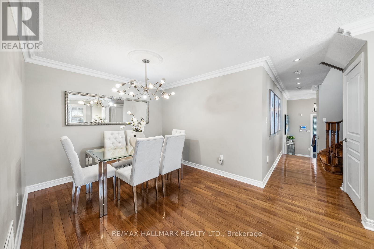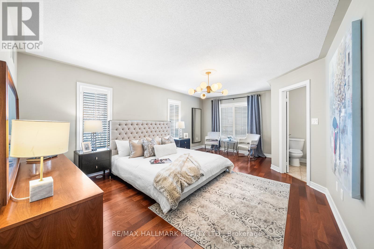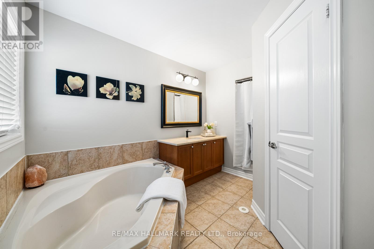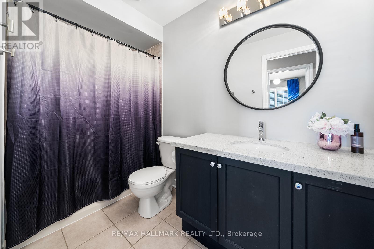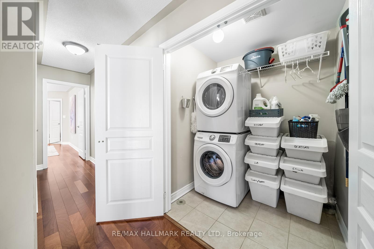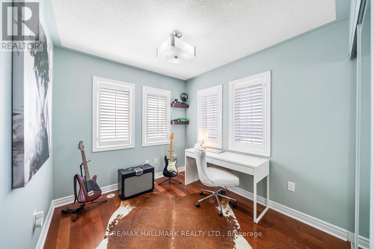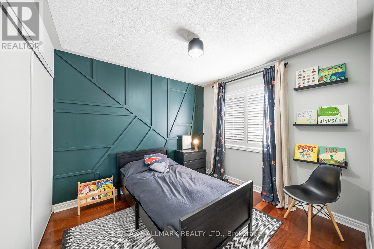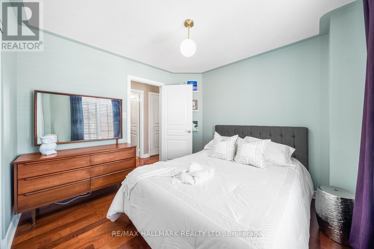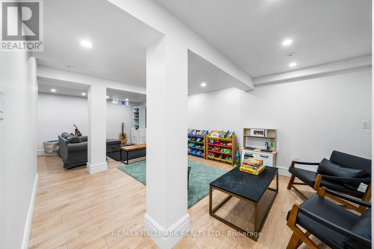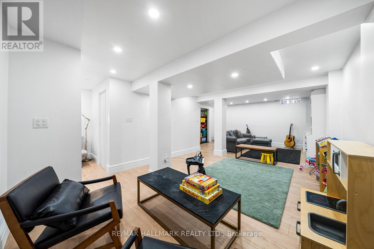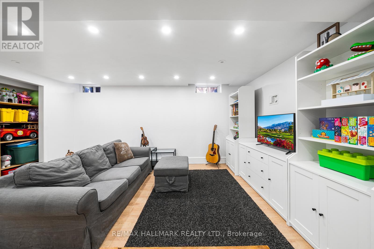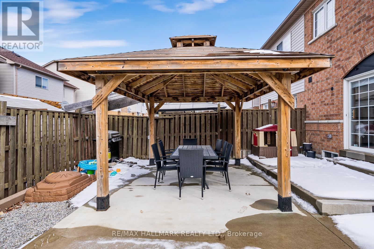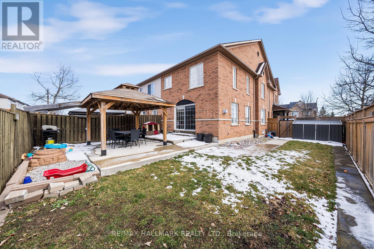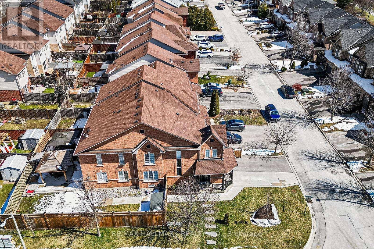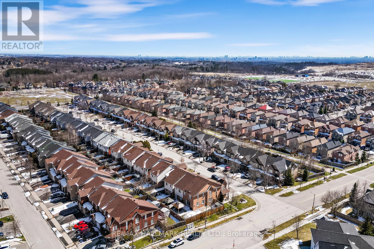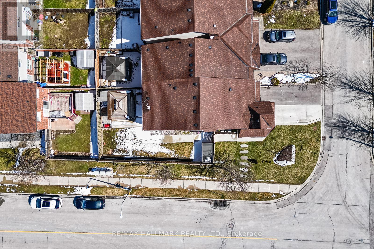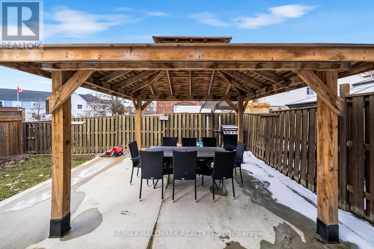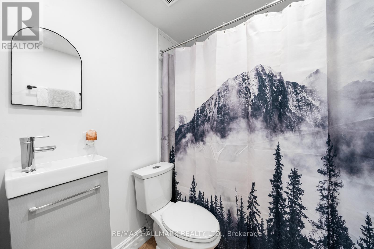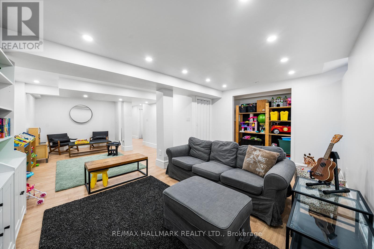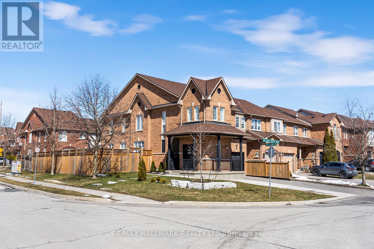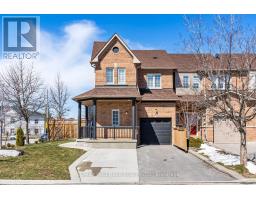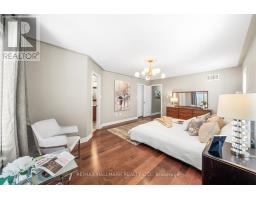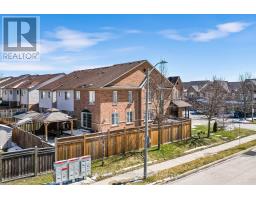4 Bedroom
4 Bathroom
Fireplace
Central Air Conditioning
Forced Air
$1,349,000
Discover your dream home today! This sun-filled, semi-detached family residence boasts 4 spacious bedrooms, a fully finished basement with potential for a separate rental unit. With 4 renovated washrooms, second-floor laundry, stainless steel appliances, quartz countertops in the open-concept kitchen, and professional landscaping, this property offers both comfort and style. Enjoy the fenced backyard featuring a built-in (10x12) gazebo for outdoor relaxation and entertaining. Crown molding throughout adds a touch of elegance, while outside, benefit from three-car parking spaces and a one-car garage for added convenience. **** EXTRAS **** S/S Appliances, Fridge, Stove, Dishwasher, And White Samsung Washer and dryer, All California shutters, Central Vaccum (id:47351)
Property Details
|
MLS® Number
|
N8179674 |
|
Property Type
|
Single Family |
|
Community Name
|
Rural Vaughan |
|
Amenities Near By
|
Hospital, Park, Public Transit, Schools |
|
Parking Space Total
|
4 |
Building
|
Bathroom Total
|
4 |
|
Bedrooms Above Ground
|
4 |
|
Bedrooms Total
|
4 |
|
Basement Type
|
Full |
|
Construction Style Attachment
|
Attached |
|
Cooling Type
|
Central Air Conditioning |
|
Exterior Finish
|
Brick |
|
Fireplace Present
|
Yes |
|
Heating Fuel
|
Natural Gas |
|
Heating Type
|
Forced Air |
|
Stories Total
|
2 |
|
Type
|
Row / Townhouse |
Parking
Land
|
Acreage
|
No |
|
Land Amenities
|
Hospital, Park, Public Transit, Schools |
|
Size Irregular
|
35.58 X 99.93 Ft |
|
Size Total Text
|
35.58 X 99.93 Ft |
Rooms
| Level |
Type |
Length |
Width |
Dimensions |
|
Second Level |
Primary Bedroom |
5.73 m |
4.05 m |
5.73 m x 4.05 m |
|
Second Level |
Bedroom 2 |
3.18 m |
3.1 m |
3.18 m x 3.1 m |
|
Second Level |
Bedroom 3 |
3.55 m |
2.7 m |
3.55 m x 2.7 m |
|
Second Level |
Bedroom 4 |
2.81 m |
2.07 m |
2.81 m x 2.07 m |
|
Second Level |
Laundry Room |
1.79 m |
1.57 m |
1.79 m x 1.57 m |
|
Main Level |
Living Room |
5.93 m |
3.42 m |
5.93 m x 3.42 m |
|
Main Level |
Dining Room |
5.93 m |
2.95 m |
5.93 m x 2.95 m |
|
Main Level |
Kitchen |
3.44 m |
2.7 m |
3.44 m x 2.7 m |
|
Main Level |
Eating Area |
2.53 m |
1.88 m |
2.53 m x 1.88 m |
|
Main Level |
Family Room |
5.56 m |
3.27 m |
5.56 m x 3.27 m |
https://www.realtor.ca/real-estate/26678658/2-village-vista-way-vaughan-rural-vaughan
