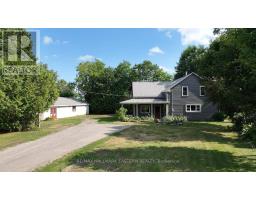4 Bedroom
2 Bathroom
2,500 - 3,000 ft2
Fireplace
Forced Air
$599,900
| HAVELOCK | Step into timeless character and modern comfort in this beautifully restored century home, originally built around 1853. Lovingly updated by a skilled local cabinetmaker, this four-bedroom, two-bath home offers a perfect blend of heritage and function. The spacious primary bedroom features vaulted ceilings and exposed beams, while the newly installed custom kitchen includes a heritage cookstove and handcrafted details throughout. Classic elements have been carefully preserved and enhanced, offering warmth and authenticity at every turn. A detached 1,600 sq. ft. workshop with separate hydro and natural gas meters is zoned to allow for a working woodworking shop, making it ideal for artisans, hobbyists, or those seeking a creative space at home Set back from the street, the home provides a peaceful, rural feel while still being conveniently located within walking distance to schools, shopping, and the Mathison Conservation Area. Just 30 minutes east of Peterborough. (id:47351)
Property Details
|
MLS® Number
|
X12327772 |
|
Property Type
|
Single Family |
|
Community Name
|
Havelock |
|
Amenities Near By
|
Place Of Worship, Schools |
|
Community Features
|
Community Centre |
|
Features
|
Irregular Lot Size, Sloping |
|
Parking Space Total
|
6 |
|
Structure
|
Porch, Workshop |
Building
|
Bathroom Total
|
2 |
|
Bedrooms Above Ground
|
4 |
|
Bedrooms Total
|
4 |
|
Amenities
|
Fireplace(s), Separate Electricity Meters |
|
Appliances
|
Dishwasher, Stove, Refrigerator |
|
Basement Development
|
Unfinished |
|
Basement Type
|
N/a (unfinished) |
|
Construction Style Attachment
|
Detached |
|
Exterior Finish
|
Vinyl Siding |
|
Fireplace Present
|
Yes |
|
Fireplace Total
|
1 |
|
Foundation Type
|
Stone |
|
Heating Fuel
|
Natural Gas |
|
Heating Type
|
Forced Air |
|
Stories Total
|
2 |
|
Size Interior
|
2,500 - 3,000 Ft2 |
|
Type
|
House |
|
Utility Water
|
Municipal Water |
Parking
Land
|
Acreage
|
No |
|
Land Amenities
|
Place Of Worship, Schools |
|
Sewer
|
Sanitary Sewer |
|
Size Frontage
|
67 Ft |
|
Size Irregular
|
67 Ft ; Irregularly Shaped, See R-plans |
|
Size Total Text
|
67 Ft ; Irregularly Shaped, See R-plans|1/2 - 1.99 Acres |
|
Zoning Description
|
S.d.74 |
Rooms
| Level |
Type |
Length |
Width |
Dimensions |
|
Second Level |
Primary Bedroom |
6.8 m |
5.2 m |
6.8 m x 5.2 m |
|
Second Level |
Bedroom 2 |
4.2 m |
4.1 m |
4.2 m x 4.1 m |
|
Second Level |
Bedroom 3 |
4.4 m |
3.4 m |
4.4 m x 3.4 m |
|
Second Level |
Bedroom 4 |
4.3 m |
3.8 m |
4.3 m x 3.8 m |
|
Second Level |
Bathroom |
4.3 m |
3.6 m |
4.3 m x 3.6 m |
|
Main Level |
Foyer |
4.4 m |
2.9 m |
4.4 m x 2.9 m |
|
Main Level |
Kitchen |
8.3 m |
4.3 m |
8.3 m x 4.3 m |
|
Main Level |
Living Room |
7.5 m |
4.5 m |
7.5 m x 4.5 m |
|
Main Level |
Family Room |
5.3 m |
4.8 m |
5.3 m x 4.8 m |
|
Main Level |
Bathroom |
2.6 m |
2 m |
2.6 m x 2 m |
Utilities
|
Cable
|
Available |
|
Electricity
|
Installed |
|
Sewer
|
Installed |
https://www.realtor.ca/real-estate/28696982/2-mclean-avenue-havelock-belmont-methuen-havelock-havelock
















































































