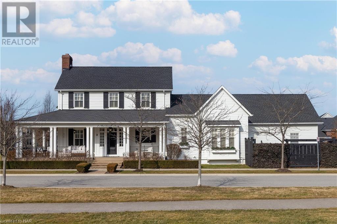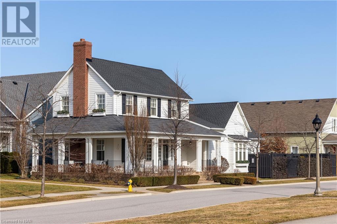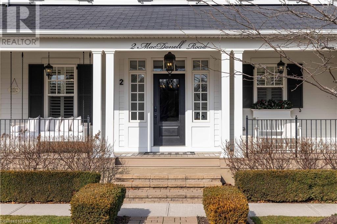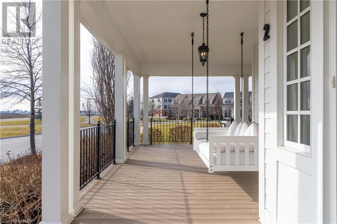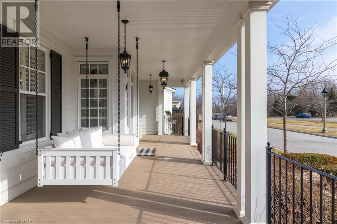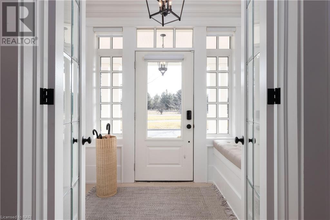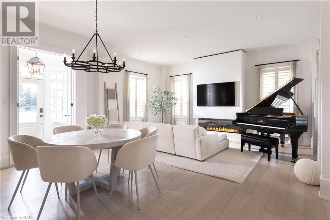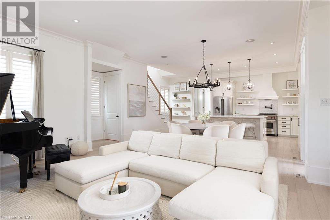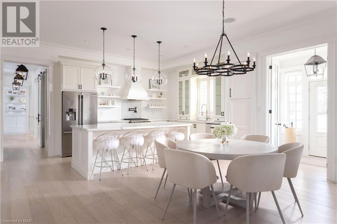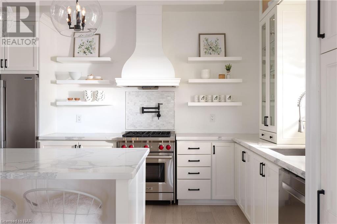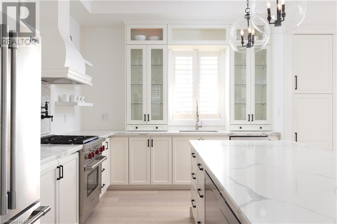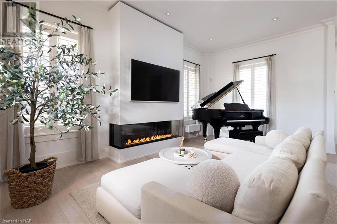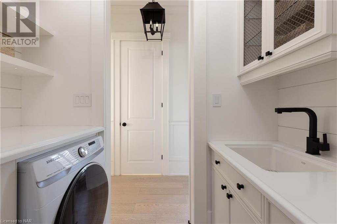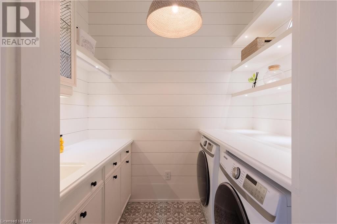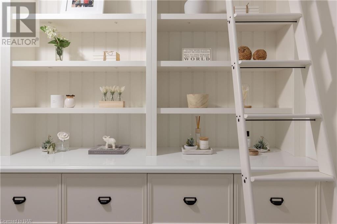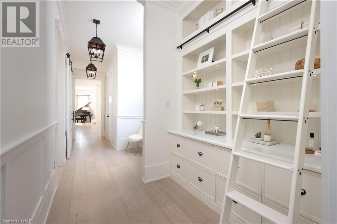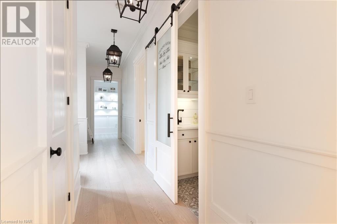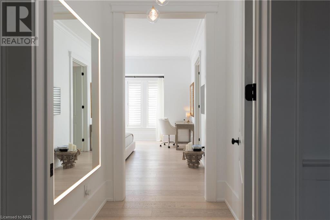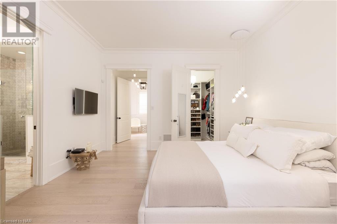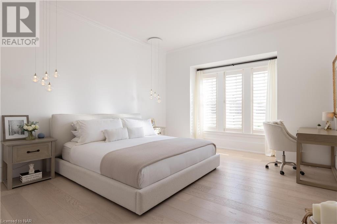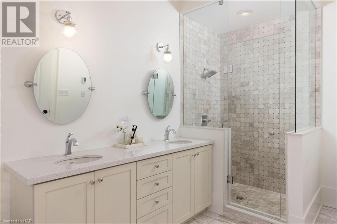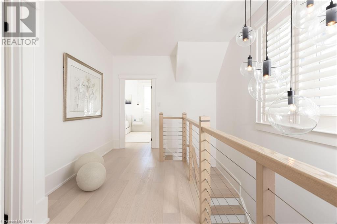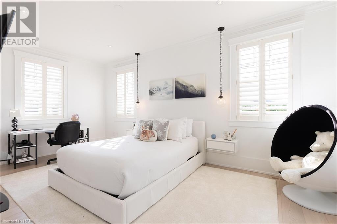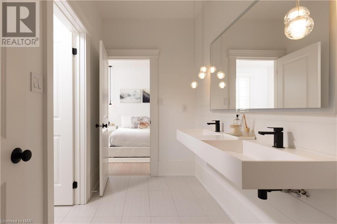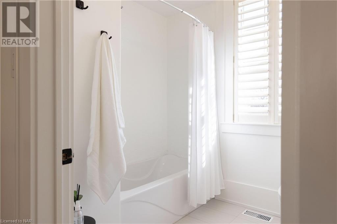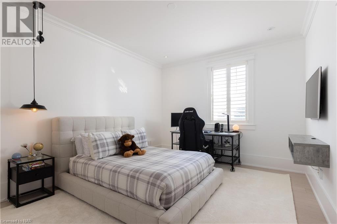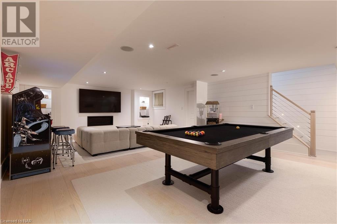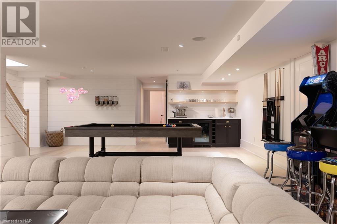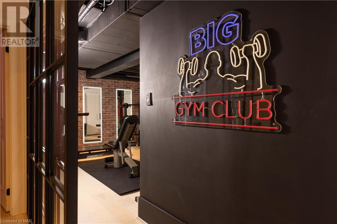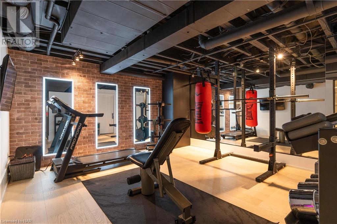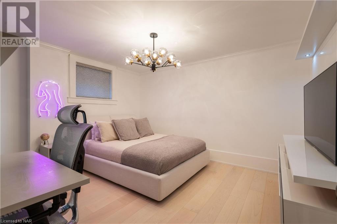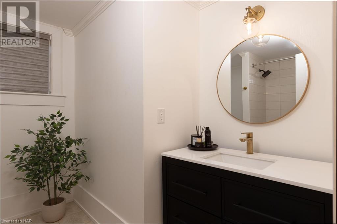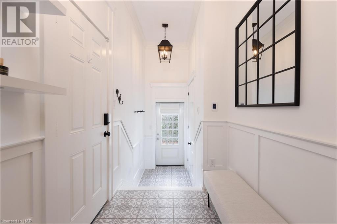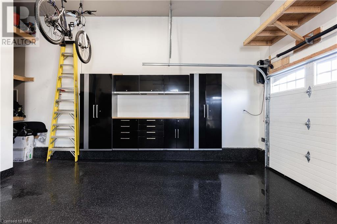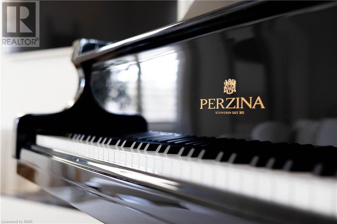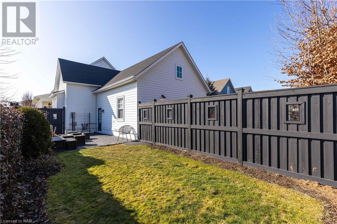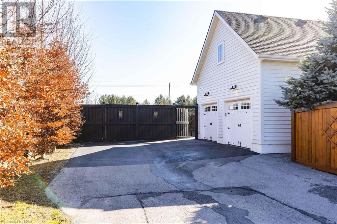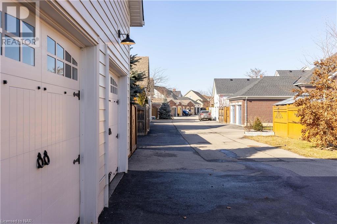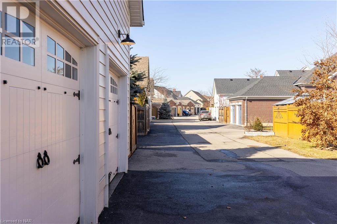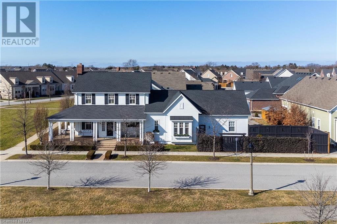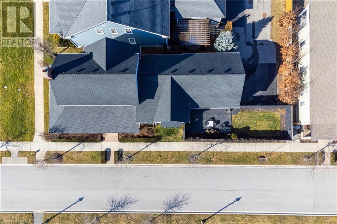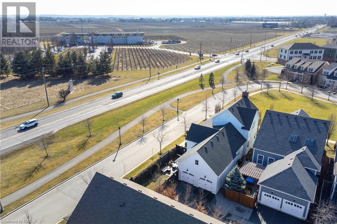4 Bedroom
4 Bathroom
3562
2 Level
Fireplace
Central Air Conditioning
Forced Air
$1,995,000Maintenance, Other, See Remarks, Property Management
$65 Monthly
Prepare to be captivated by this Signature home in The Village. Although recently built it has been fully transformed. Imagine enjoying the Southern Estate feeling of a wraparound porch, complimented by extensive landscaping. Inside, luxury abounds with 10 ' ceilings and 9' upstairs, brand new finishes with gorgeous white oak hardwood floors on all levels. The kitchen is a chef's dream, featuring a spacious quartz-topped island, WOLF gas range, illuminated glass accent cabinetry, and ample drawers. The laundry room is straight out of a magazine, boasting open shelving and abundant storage. The main floor primary bedroom offers privacy and indulgence with a large luxurious ensuite with heated floors and separate walkin closet. Upstairs, two generously sized bedrooms share a Jack and Jill ensuite that has been tastefully renovated with a floating vanity, smart mirror, and built-in lit storage. The lower level is perfect for family gatherings, featuring a cozy contemporary gas captivating designs fireplace, a convenient wet bar with beverage fridge, and a gym equipped with smart mirrors and an energizing ambiance. Even the lower bedroom is a retreat, complete with an interior-lit open-concept glass closet and a nearby washroom. Situated in the charming Old Town neighbourhood known as The Village, this exquisite home seamlessly blends luxury and comfort. From the two car garage, inviting porch to the newly constructed deck and cobblestone backyard, every detail exudes sophistication and warmth. With its upscale amenities, well-thought-out layout, and abundant natural light, this home offers a refined yet comfortable lifestyle, making it the ultimate choice for discerning buyers. A complete list of upgrades and renovations is available (id:47351)
Property Details
|
MLS® Number
|
40536878 |
|
Property Type
|
Single Family |
|
Amenities Near By
|
Marina, Place Of Worship |
|
Community Features
|
Community Centre |
|
Equipment Type
|
None |
|
Features
|
Automatic Garage Door Opener |
|
Parking Space Total
|
6 |
|
Rental Equipment Type
|
None |
Building
|
Bathroom Total
|
4 |
|
Bedrooms Above Ground
|
3 |
|
Bedrooms Below Ground
|
1 |
|
Bedrooms Total
|
4 |
|
Appliances
|
Central Vacuum, Dishwasher, Dryer, Refrigerator, Washer, Microwave Built-in, Gas Stove(s), Hood Fan, Wine Fridge, Garage Door Opener |
|
Architectural Style
|
2 Level |
|
Basement Development
|
Finished |
|
Basement Type
|
Full (finished) |
|
Constructed Date
|
2014 |
|
Construction Style Attachment
|
Detached |
|
Cooling Type
|
Central Air Conditioning |
|
Exterior Finish
|
Hardboard |
|
Fireplace Present
|
Yes |
|
Fireplace Total
|
2 |
|
Foundation Type
|
Poured Concrete |
|
Half Bath Total
|
1 |
|
Heating Fuel
|
Natural Gas |
|
Heating Type
|
Forced Air |
|
Stories Total
|
2 |
|
Size Interior
|
3562 |
|
Type
|
House |
|
Utility Water
|
Municipal Water |
Parking
Land
|
Acreage
|
No |
|
Land Amenities
|
Marina, Place Of Worship |
|
Sewer
|
Municipal Sewage System |
|
Size Depth
|
45 Ft |
|
Size Frontage
|
121 Ft |
|
Size Total Text
|
Under 1/2 Acre |
|
Zoning Description
|
Rm5 |
Rooms
| Level |
Type |
Length |
Width |
Dimensions |
|
Second Level |
4pc Bathroom |
|
|
9'8'' x 12'8'' |
|
Second Level |
Bedroom |
|
|
11'6'' x 13'10'' |
|
Second Level |
Bedroom |
|
|
10'10'' x 19'2'' |
|
Basement |
Bedroom |
|
|
11'2'' x 13'0'' |
|
Basement |
Gym |
|
|
21'6'' x 14'4'' |
|
Basement |
4pc Bathroom |
|
|
9'8'' x 9'3'' |
|
Basement |
Recreation Room |
|
|
29'10'' x 17'9'' |
|
Main Level |
2pc Bathroom |
|
|
8'4'' x 3'8'' |
|
Main Level |
Mud Room |
|
|
5'6'' x 18'3'' |
|
Main Level |
Full Bathroom |
|
|
8'0'' x 14'10'' |
|
Main Level |
Primary Bedroom |
|
|
13'7'' x 16'7'' |
|
Main Level |
Laundry Room |
|
|
5'8'' x 8'0'' |
|
Main Level |
Kitchen |
|
|
12'0'' x 14'10'' |
|
Main Level |
Living Room/dining Room |
|
|
23'0'' x 19'2'' |
https://www.realtor.ca/real-estate/26522138/2-macdonell-road-niagara-on-the-lake
