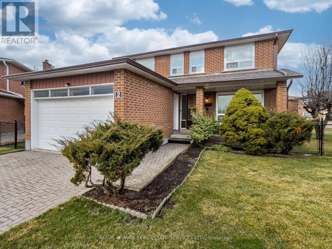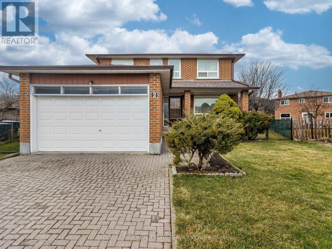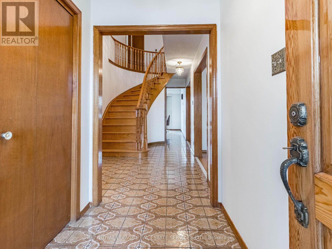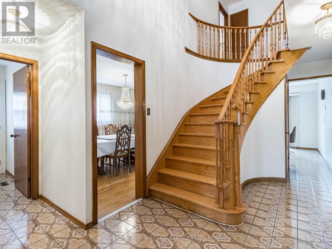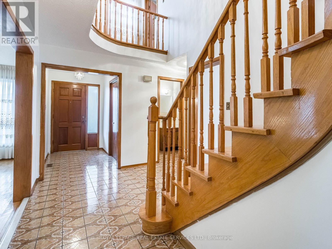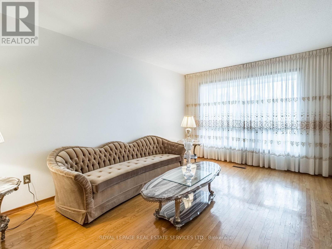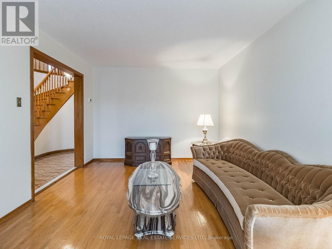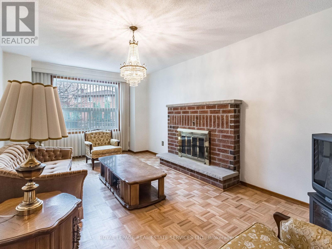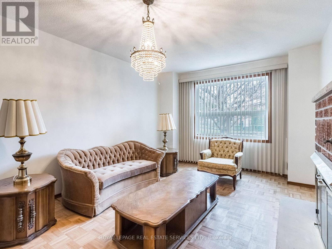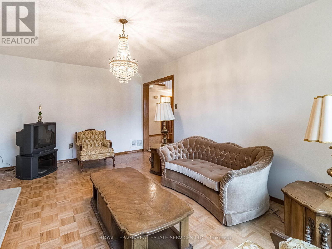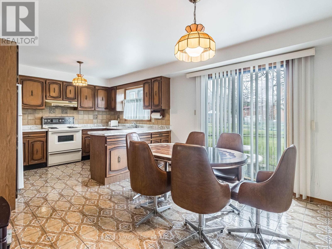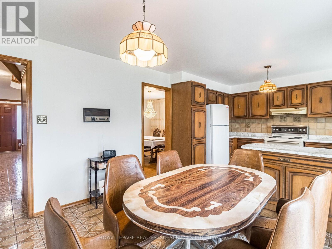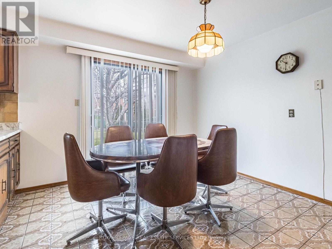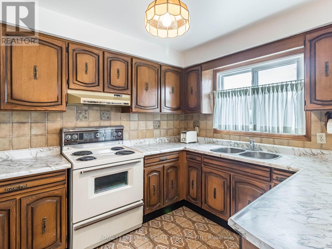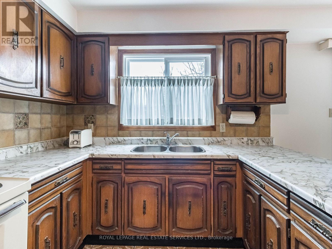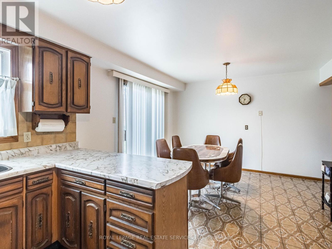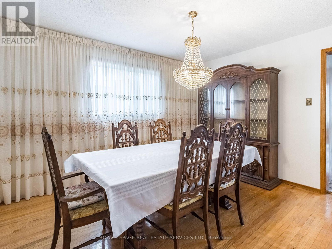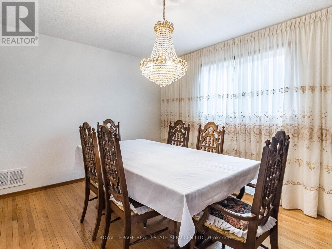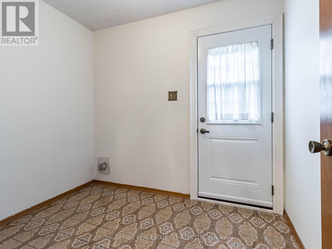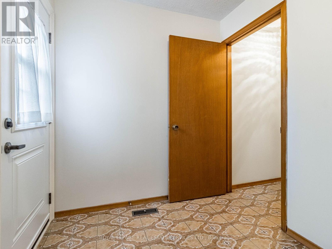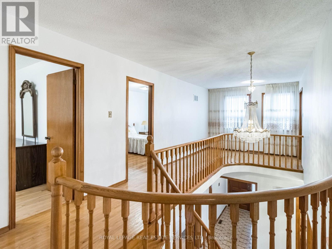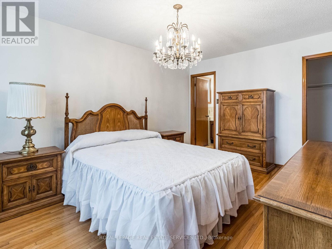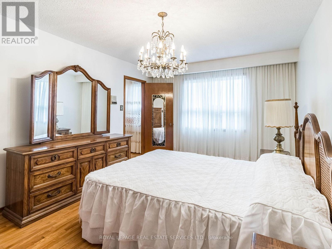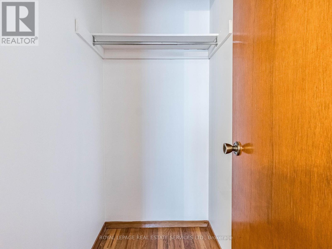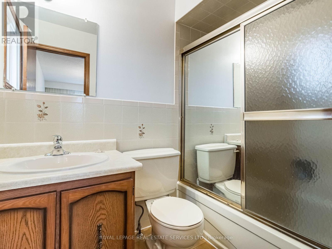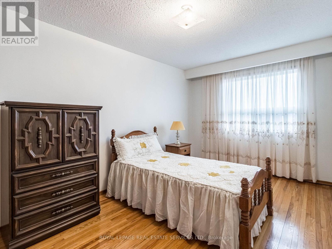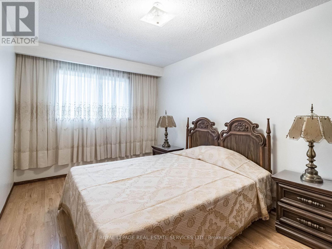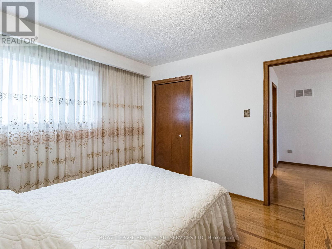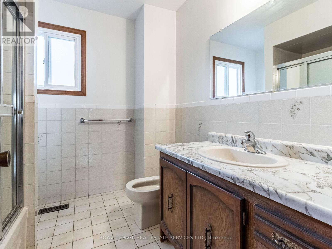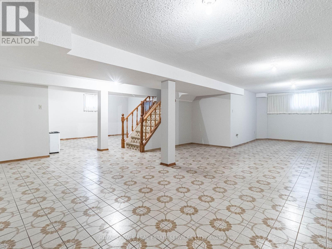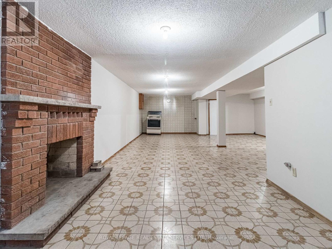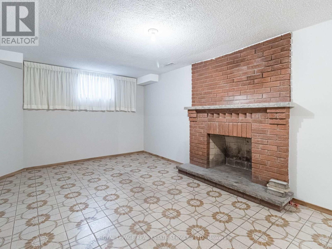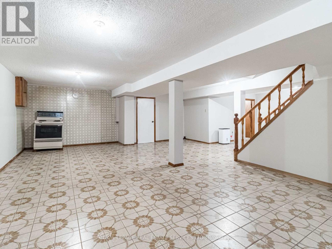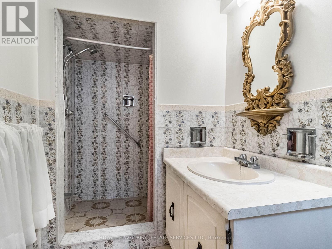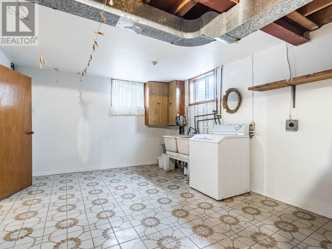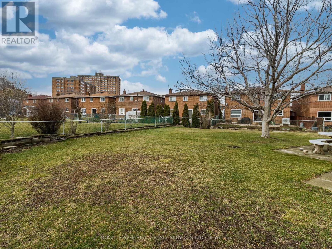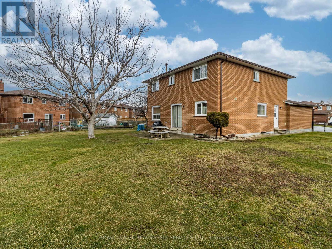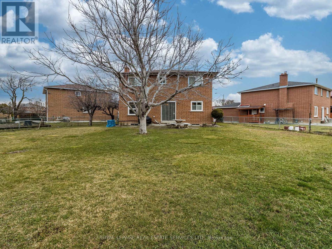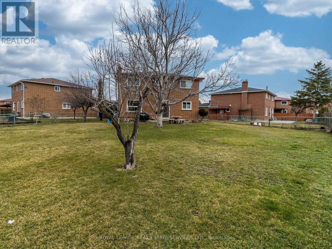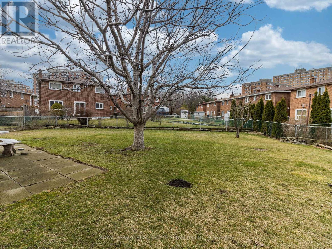4 Bedroom
4 Bathroom
Fireplace
Central Air Conditioning
Forced Air
$1,399,900
Welcome to Idyllic Iolanta! Nestled on a quiet cul de sac this home is situated on a large pie-shaped lot making it a serene retreat for anyone. Featuring hardwood and ceramic floors throughout, this home boasts a formal living room and formal dining room, with a separate family room, perfect for entertaining guests as well as a cozy space for relaxation. The oversized kitchen is equipped with an eat in area and offers a walkout to the expansive backyard, ideal for outdoor gatherings and outdoor activities. A grand staircase leads to the upper level where you'll find four large bedrooms. The primary bedroom includes a 4-piece ensuite and walk in closet. The lower level features an oversized rec room with fireplace, cold room and a laundry room. This home is equipped with a double car garage which has a side entrance and an interlock driveway that adds to the curb appeal. Conveniently located near all major 400 series highways, transit options, hospitals, Humber College, shopping centers and more **** EXTRAS **** Furniture Can Be Included, Roof 2022, Central Air, Hot Water Heater Owned (id:47351)
Property Details
|
MLS® Number
|
W8275894 |
|
Property Type
|
Single Family |
|
Community Name
|
West Humber-Clairville |
|
Parking Space Total
|
4 |
Building
|
Bathroom Total
|
4 |
|
Bedrooms Above Ground
|
4 |
|
Bedrooms Total
|
4 |
|
Basement Development
|
Finished |
|
Basement Type
|
N/a (finished) |
|
Construction Style Attachment
|
Detached |
|
Cooling Type
|
Central Air Conditioning |
|
Exterior Finish
|
Brick |
|
Fireplace Present
|
Yes |
|
Heating Fuel
|
Natural Gas |
|
Heating Type
|
Forced Air |
|
Stories Total
|
2 |
|
Type
|
House |
Parking
Land
|
Acreage
|
No |
|
Size Irregular
|
34 X 101.33 Ft |
|
Size Total Text
|
34 X 101.33 Ft |
Rooms
| Level |
Type |
Length |
Width |
Dimensions |
|
Second Level |
Primary Bedroom |
4.88 m |
3.35 m |
4.88 m x 3.35 m |
|
Second Level |
Bedroom |
3.51 m |
3.35 m |
3.51 m x 3.35 m |
|
Second Level |
Bedroom |
4.62 m |
2.84 m |
4.62 m x 2.84 m |
|
Second Level |
Bedroom |
4.88 m |
2.84 m |
4.88 m x 2.84 m |
|
Basement |
Recreational, Games Room |
10.74 m |
6.1 m |
10.74 m x 6.1 m |
|
Basement |
Laundry Room |
6.1 m |
4.57 m |
6.1 m x 4.57 m |
|
Main Level |
Foyer |
4.88 m |
3.05 m |
4.88 m x 3.05 m |
|
Main Level |
Dining Room |
3.66 m |
3.35 m |
3.66 m x 3.35 m |
|
Main Level |
Family Room |
5.79 m |
3.35 m |
5.79 m x 3.35 m |
|
Main Level |
Kitchen |
3.51 m |
3.35 m |
3.51 m x 3.35 m |
|
Main Level |
Eating Area |
3.51 m |
3.35 m |
3.51 m x 3.35 m |
|
Main Level |
Mud Room |
2.57 m |
2.08 m |
2.57 m x 2.08 m |
https://www.realtor.ca/real-estate/26808994/2-iolanta-crt-toronto-west-humber-clairville
