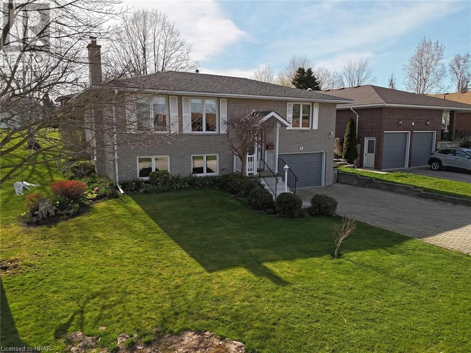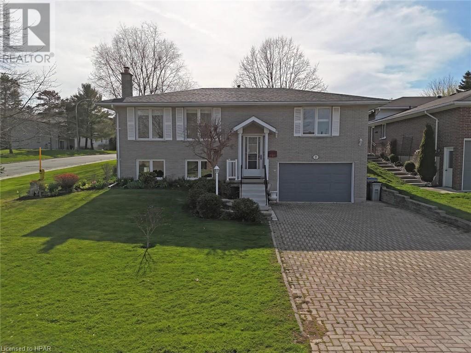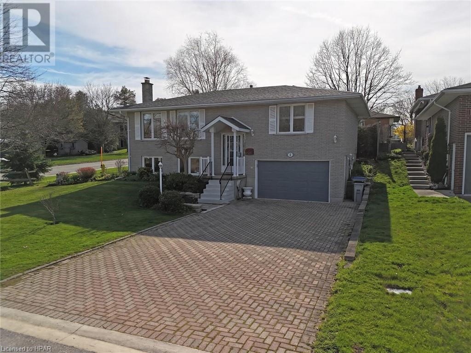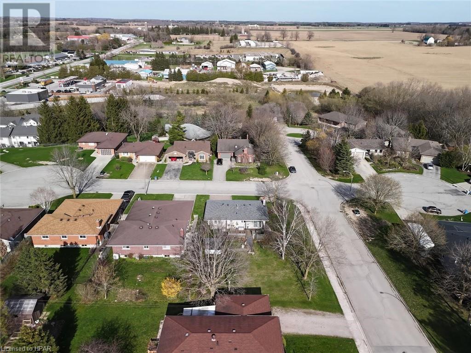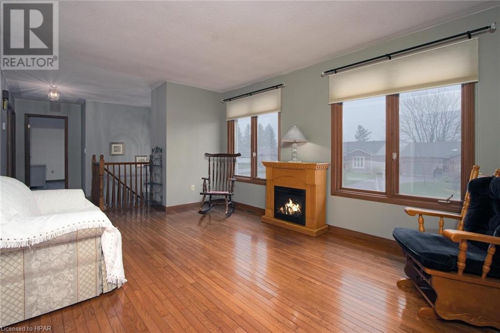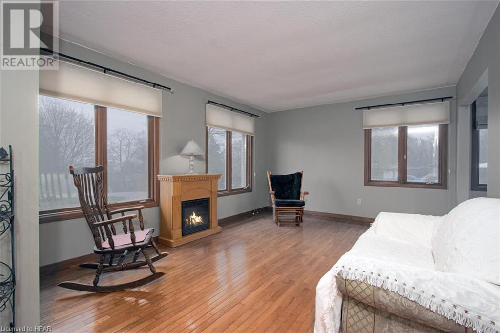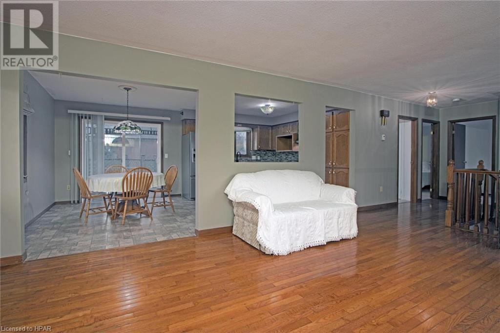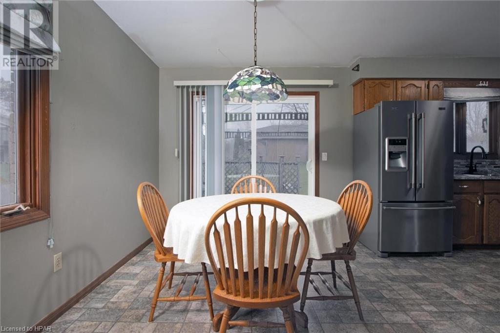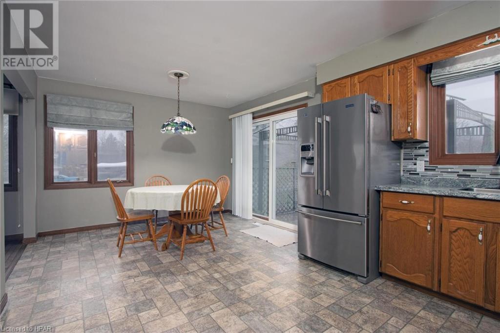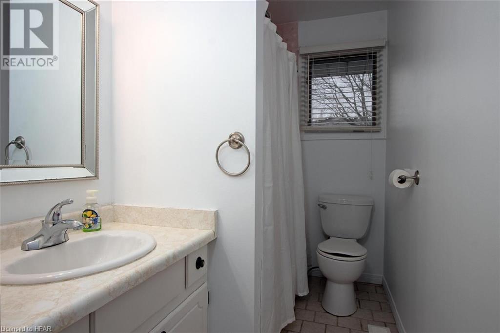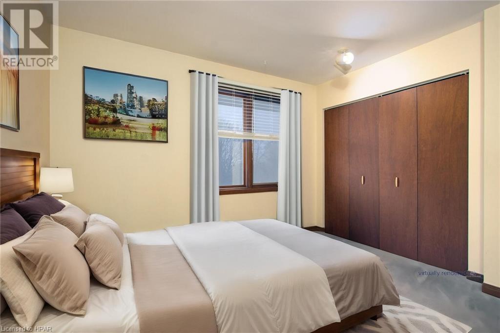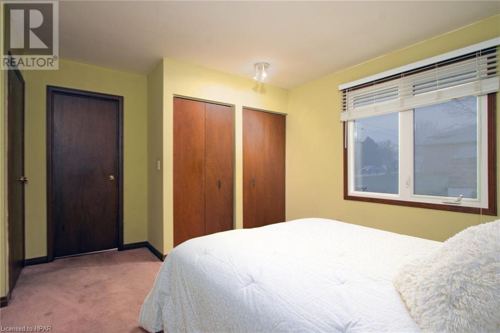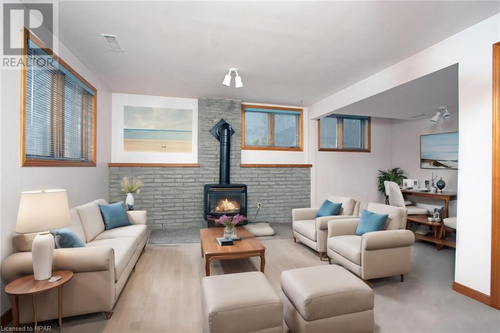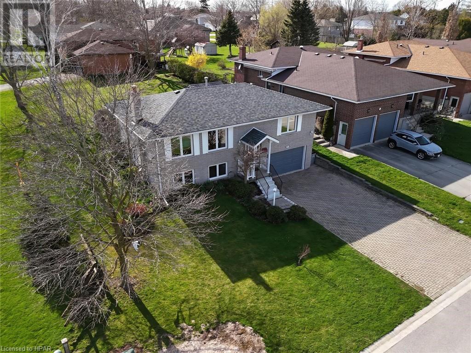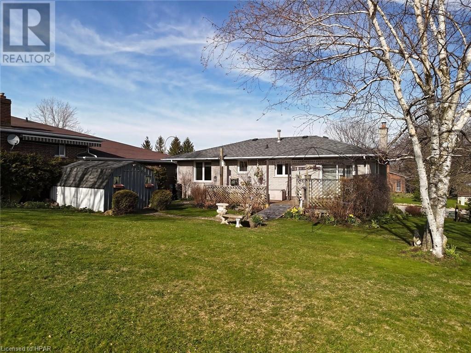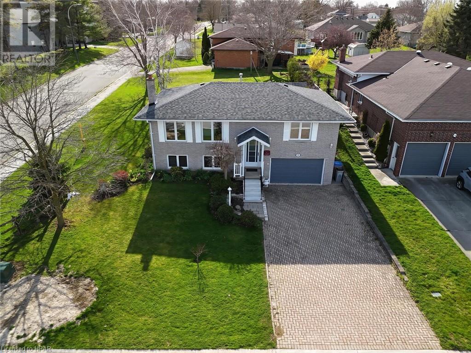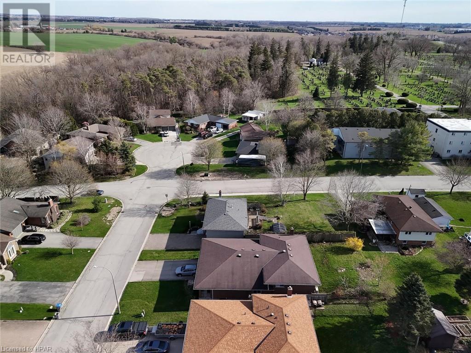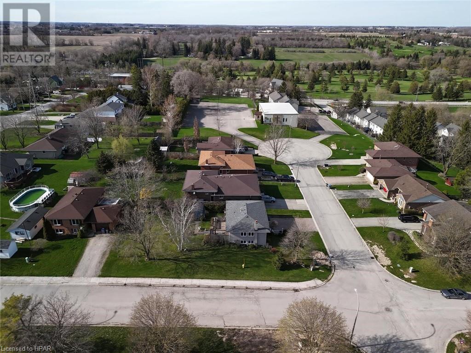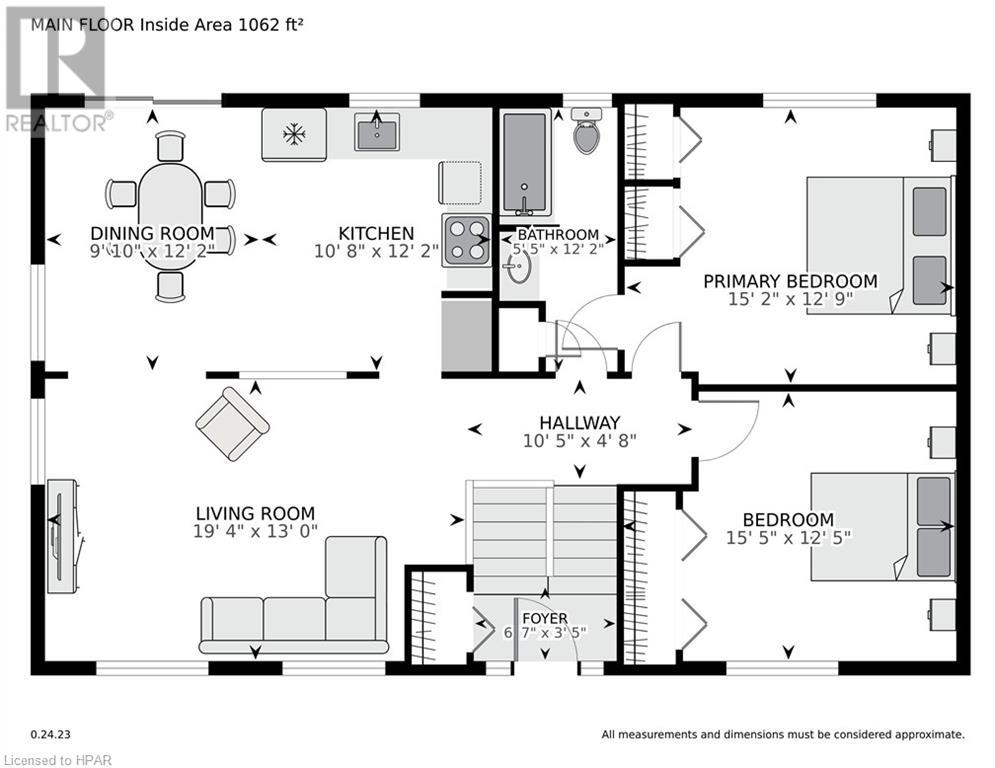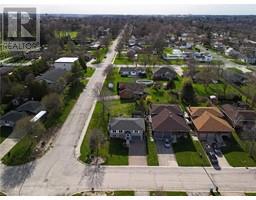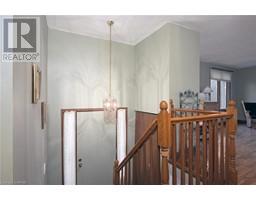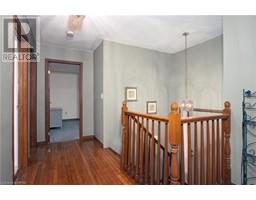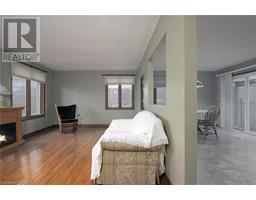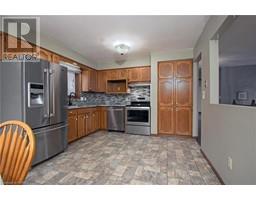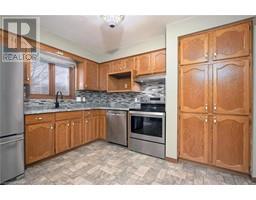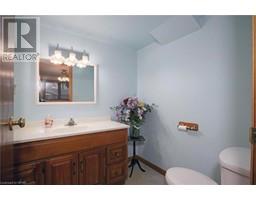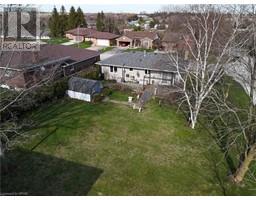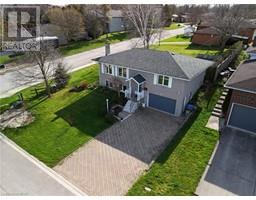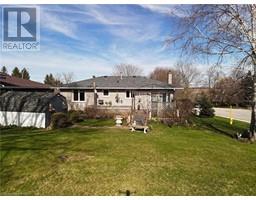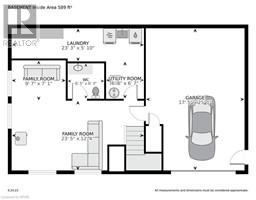2 Bedroom
2 Bathroom
1651
Raised Bungalow
Fireplace
Central Air Conditioning
Forced Air
$619,000
Welcome to 2 Hillside Court, St. Marys. Located on a quiet cul-de sac on the periphery of town just a quick jaunt to the St. Marys Golf & Country Club, this one-owner ca. 1987 raised bungalow features 2 bedrooms and 1.5 baths. A third bedroom could be constructed on the lower level, which also offers a family room with cozy natural gas stove and large above-grade windows to let the sun shine in. Gleaming oak hardwood covers the living room and hallway floors, next to a spacious eat-in kitchen with upgraded counters, backsplash and appliances. There’s little left to do with this well cared-for property - other than just move on in and make it your own. (id:47351)
Property Details
|
MLS® Number
|
40573927 |
|
Property Type
|
Single Family |
|
Amenities Near By
|
Golf Nearby, Hospital, Park, Place Of Worship, Schools, Shopping |
|
Community Features
|
Community Centre, School Bus |
|
Equipment Type
|
None |
|
Features
|
Cul-de-sac, Conservation/green Belt, Automatic Garage Door Opener |
|
Parking Space Total
|
3 |
|
Rental Equipment Type
|
None |
Building
|
Bathroom Total
|
2 |
|
Bedrooms Above Ground
|
2 |
|
Bedrooms Total
|
2 |
|
Appliances
|
Dishwasher, Dryer, Freezer, Refrigerator, Stove, Water Softener, Washer, Hood Fan, Garage Door Opener |
|
Architectural Style
|
Raised Bungalow |
|
Basement Development
|
Partially Finished |
|
Basement Type
|
Full (partially Finished) |
|
Constructed Date
|
1987 |
|
Construction Style Attachment
|
Detached |
|
Cooling Type
|
Central Air Conditioning |
|
Exterior Finish
|
Brick |
|
Fireplace Present
|
Yes |
|
Fireplace Total
|
1 |
|
Foundation Type
|
Poured Concrete |
|
Half Bath Total
|
1 |
|
Heating Fuel
|
Natural Gas |
|
Heating Type
|
Forced Air |
|
Stories Total
|
1 |
|
Size Interior
|
1651 |
|
Type
|
House |
|
Utility Water
|
Municipal Water |
Parking
Land
|
Access Type
|
Road Access |
|
Acreage
|
No |
|
Land Amenities
|
Golf Nearby, Hospital, Park, Place Of Worship, Schools, Shopping |
|
Sewer
|
Municipal Sewage System |
|
Size Depth
|
125 Ft |
|
Size Frontage
|
65 Ft |
|
Size Total Text
|
Under 1/2 Acre |
|
Zoning Description
|
R3 |
Rooms
| Level |
Type |
Length |
Width |
Dimensions |
|
Lower Level |
2pc Bathroom |
|
|
Measurements not available |
|
Lower Level |
Utility Room |
|
|
6'8'' x 6'7'' |
|
Lower Level |
Laundry Room |
|
|
23'3'' x 5'10'' |
|
Lower Level |
Family Room |
|
|
9'7'' x 7'1'' |
|
Lower Level |
Family Room |
|
|
23'5'' x 12'4'' |
|
Main Level |
4pc Bathroom |
|
|
Measurements not available |
|
Main Level |
Bedroom |
|
|
15'5'' x 12'5'' |
|
Main Level |
Primary Bedroom |
|
|
15'2'' x 12'9'' |
|
Main Level |
Kitchen |
|
|
10'8'' x 12'2'' |
|
Main Level |
Dining Room |
|
|
9'10'' x 12'1'' |
|
Main Level |
Living Room |
|
|
19'4'' x 13'0'' |
|
Main Level |
Foyer |
|
|
6'7'' x 3'5'' |
Utilities
|
Cable
|
Available |
|
Electricity
|
Available |
|
Natural Gas
|
Available |
|
Telephone
|
Available |
https://www.realtor.ca/real-estate/26787717/2-hillside-court-court-st-marys
