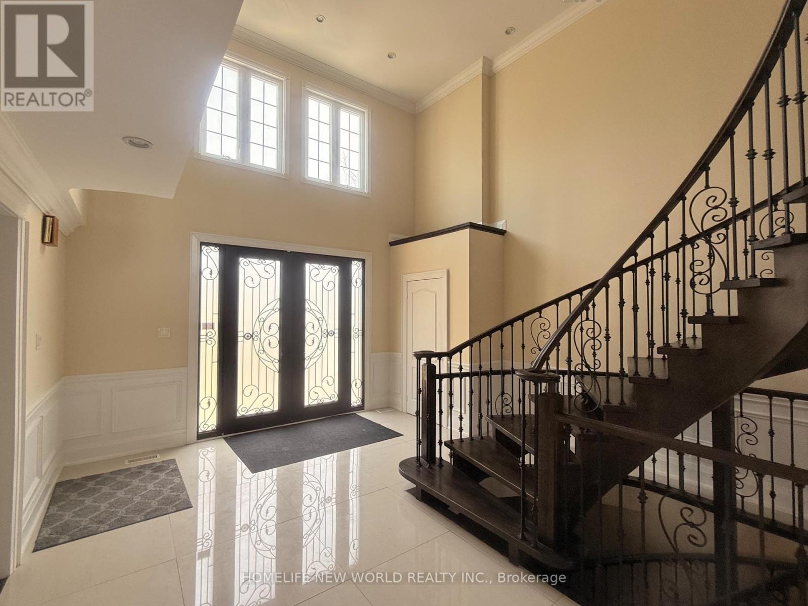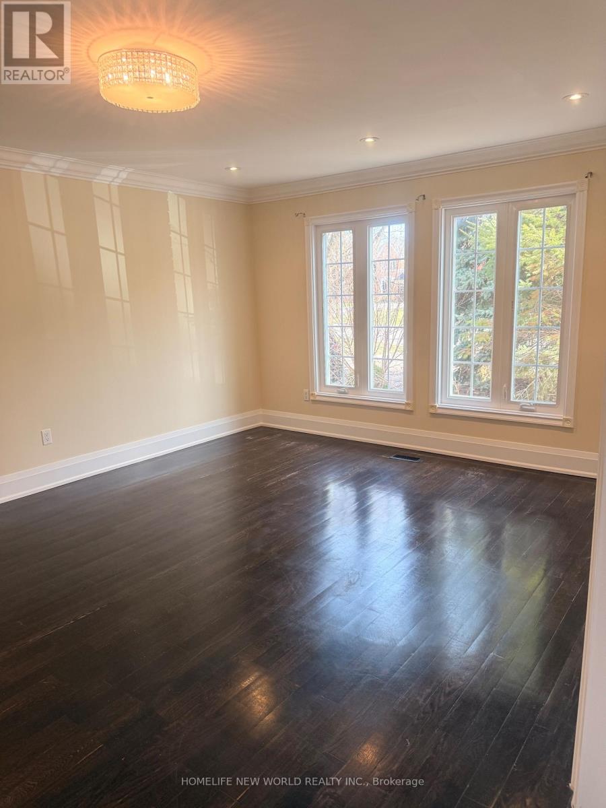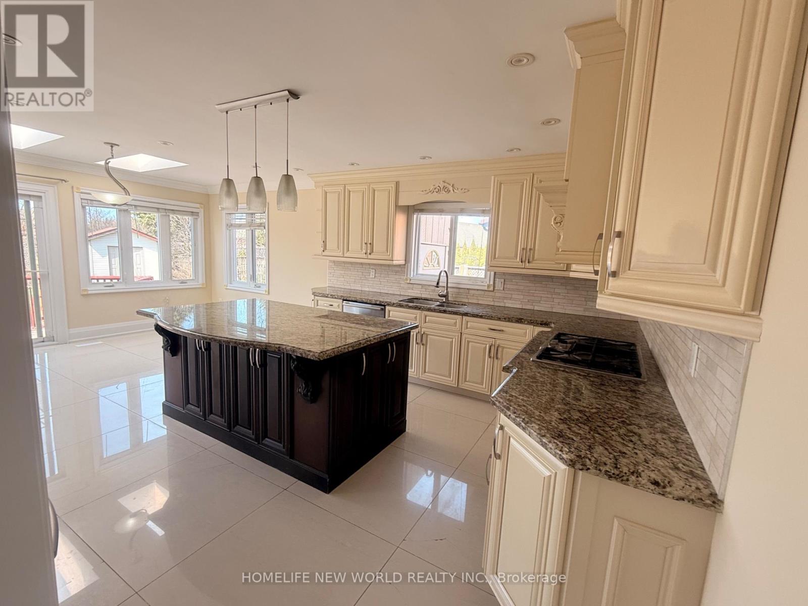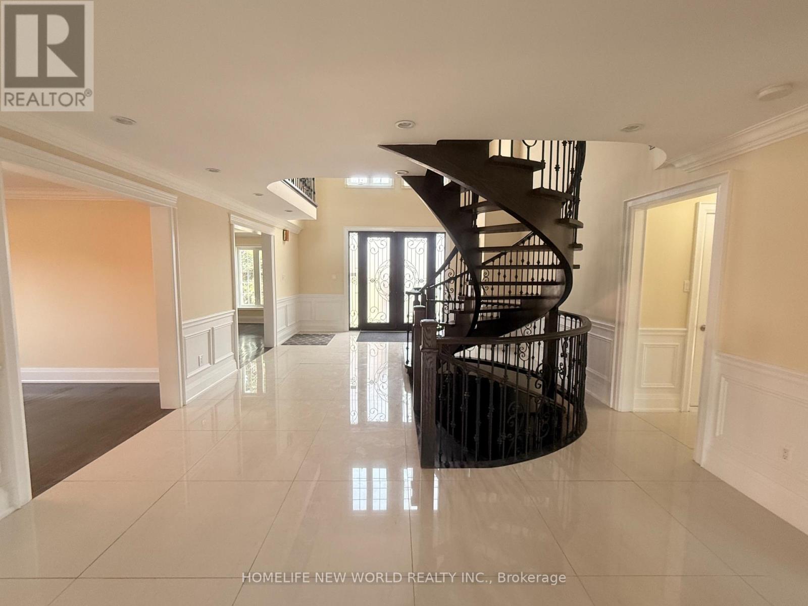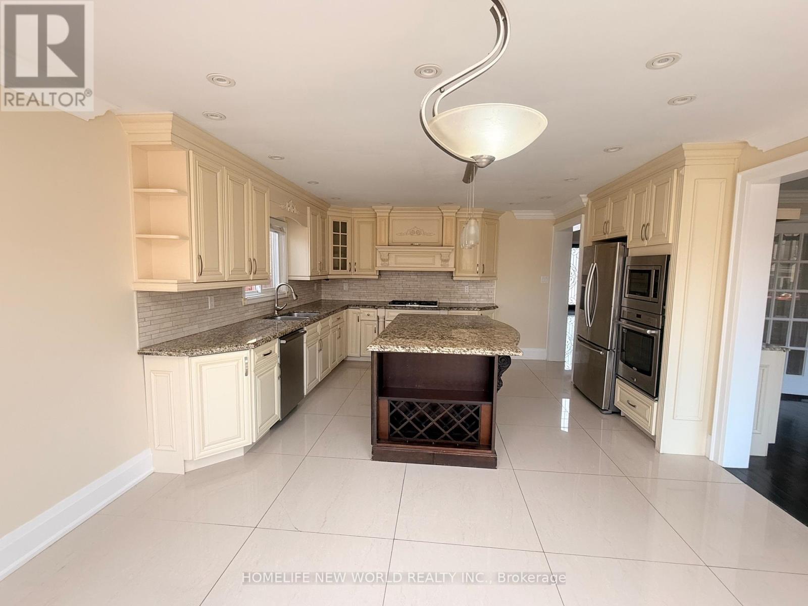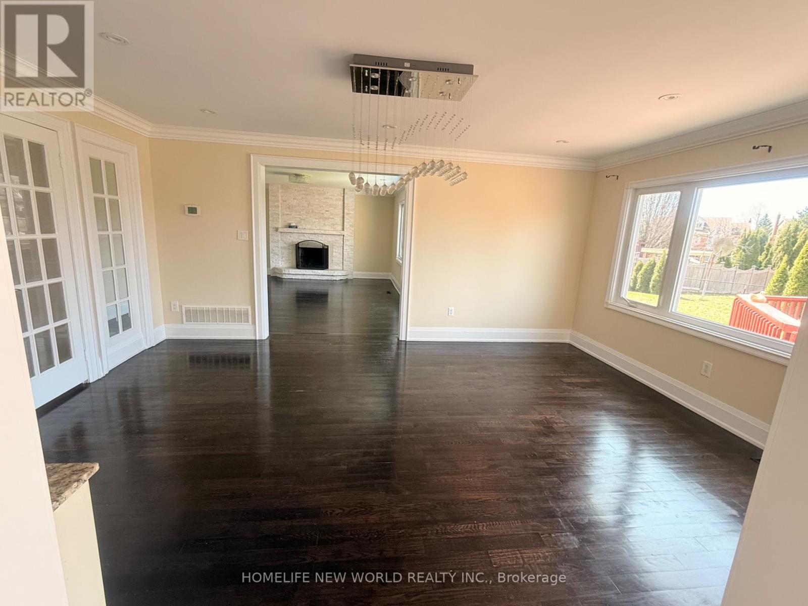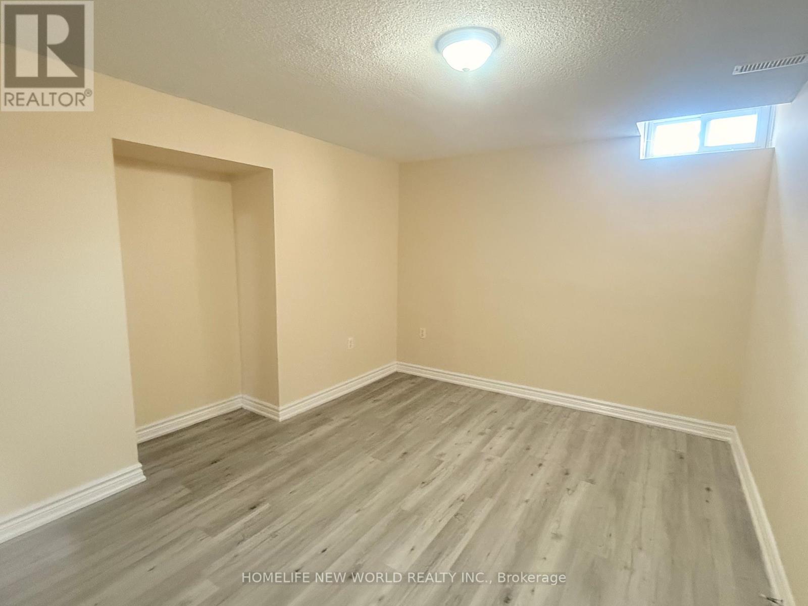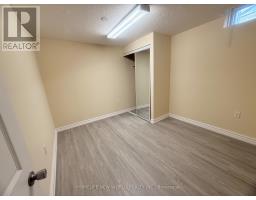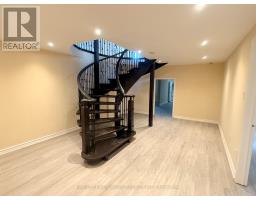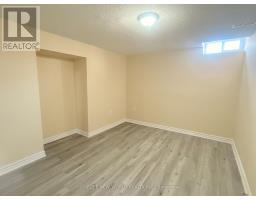7 Bedroom
7 Bathroom
3,500 - 5,000 ft2
Fireplace
Central Air Conditioning
Forced Air
$2,998,000
Newly Painted, Basement new Flooring,Washrooms with new Faucets,Bayview hills Location,North of 16Th ave -East of Bayview,Upgraded Home On Cue-De-Sac,Marley Roof,2 Storey High Foyer with Iron Picket Stairs And Rod Iron Cast From Door,Granite Kitchens W/2 Skylites.Numerous Pot Lites,Separate Entrance Basement,,Dining Area,Kitchen,3Bedrooms,2 Baths in Basement,Huge Deck & Premium Pie shape Lot, Walk to all Amenities. (id:47351)
Property Details
|
MLS® Number
|
N12111506 |
|
Property Type
|
Single Family |
|
Community Name
|
Bayview Hill |
|
Parking Space Total
|
6 |
Building
|
Bathroom Total
|
7 |
|
Bedrooms Above Ground
|
4 |
|
Bedrooms Below Ground
|
3 |
|
Bedrooms Total
|
7 |
|
Appliances
|
Garage Door Opener Remote(s), Dishwasher, Dryer, Stove, Washer, Refrigerator |
|
Basement Features
|
Apartment In Basement, Separate Entrance |
|
Basement Type
|
N/a |
|
Construction Style Attachment
|
Detached |
|
Cooling Type
|
Central Air Conditioning |
|
Exterior Finish
|
Brick |
|
Fireplace Present
|
Yes |
|
Flooring Type
|
Hardwood |
|
Foundation Type
|
Concrete |
|
Half Bath Total
|
1 |
|
Heating Fuel
|
Natural Gas |
|
Heating Type
|
Forced Air |
|
Stories Total
|
2 |
|
Size Interior
|
3,500 - 5,000 Ft2 |
|
Type
|
House |
|
Utility Water
|
Municipal Water |
Parking
Land
|
Acreage
|
No |
|
Sewer
|
Sanitary Sewer |
|
Size Depth
|
171 Ft |
|
Size Frontage
|
49 Ft ,8 In |
|
Size Irregular
|
49.7 X 171 Ft ; (r) 124 Ft (s) 122 Ft |
|
Size Total Text
|
49.7 X 171 Ft ; (r) 124 Ft (s) 122 Ft |
|
Zoning Description
|
Residential |
Rooms
| Level |
Type |
Length |
Width |
Dimensions |
|
Second Level |
Primary Bedroom |
6.98 m |
4.2 m |
6.98 m x 4.2 m |
|
Second Level |
Bedroom 2 |
3.72 m |
3.6 m |
3.72 m x 3.6 m |
|
Second Level |
Bedroom 3 |
5.55 m |
3.6 m |
5.55 m x 3.6 m |
|
Second Level |
Bedroom 4 |
4.05 m |
3.6 m |
4.05 m x 3.6 m |
|
Ground Level |
Living Room |
5.19 m |
3.97 m |
5.19 m x 3.97 m |
|
Ground Level |
Dining Room |
5.57 m |
4.21 m |
5.57 m x 4.21 m |
|
Ground Level |
Kitchen |
6.75 m |
4.28 m |
6.75 m x 4.28 m |
|
Ground Level |
Family Room |
4.52 m |
3.57 m |
4.52 m x 3.57 m |
|
Ground Level |
Library |
3.96 m |
3.35 m |
3.96 m x 3.35 m |
Utilities
|
Cable
|
Available |
|
Sewer
|
Available |
https://www.realtor.ca/real-estate/28232425/2-gatewood-court-richmond-hill-bayview-hill-bayview-hill

