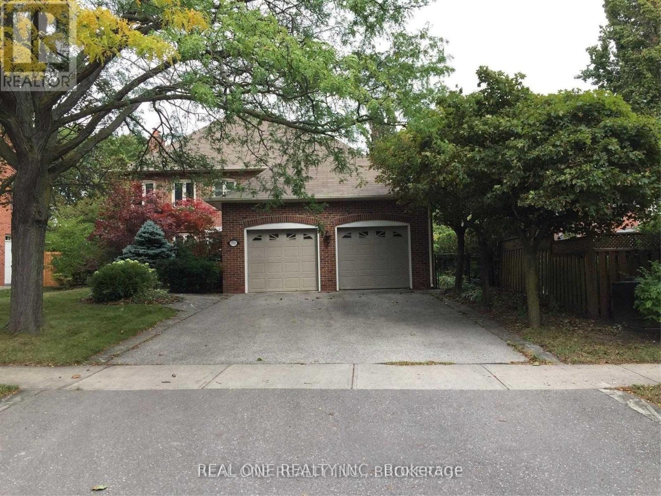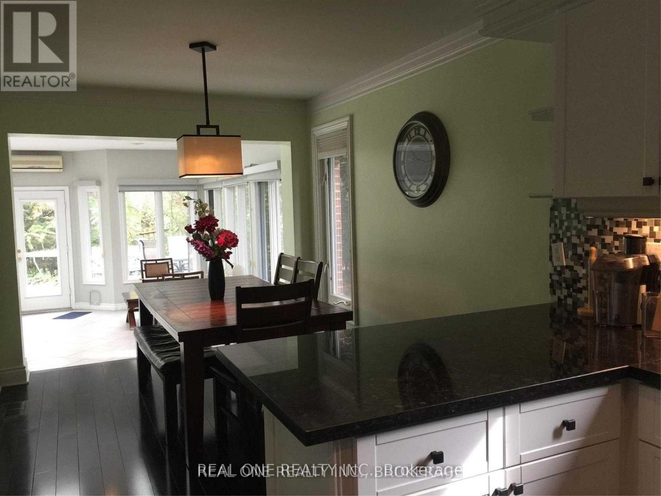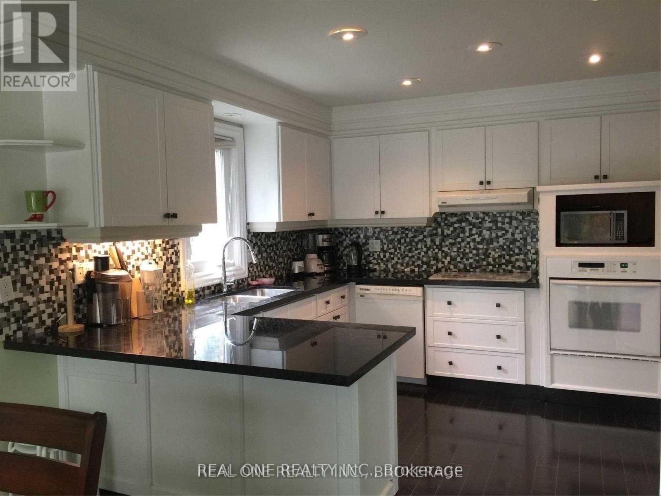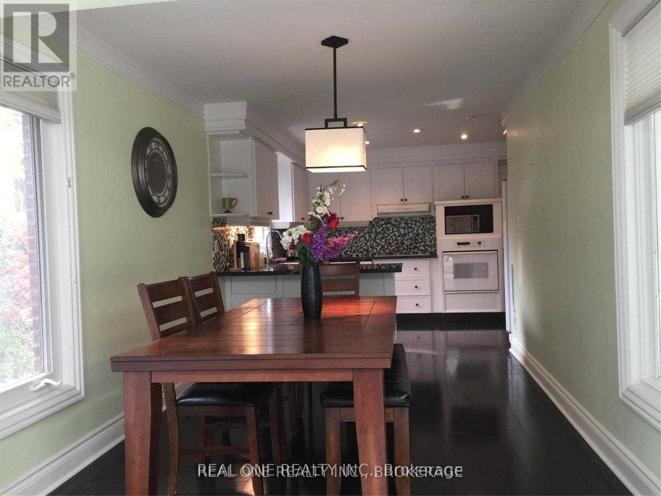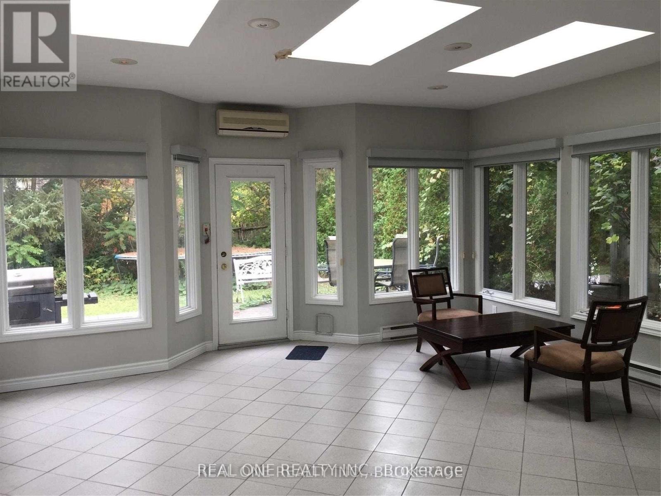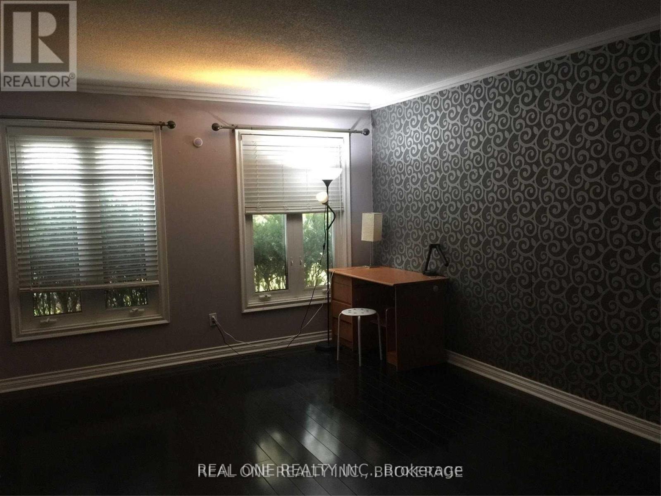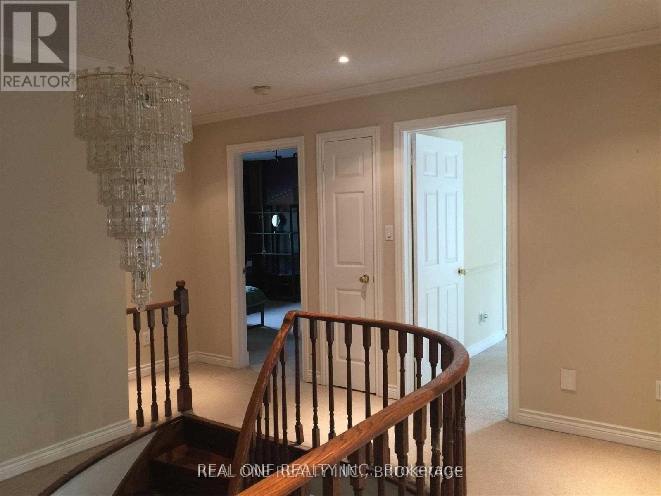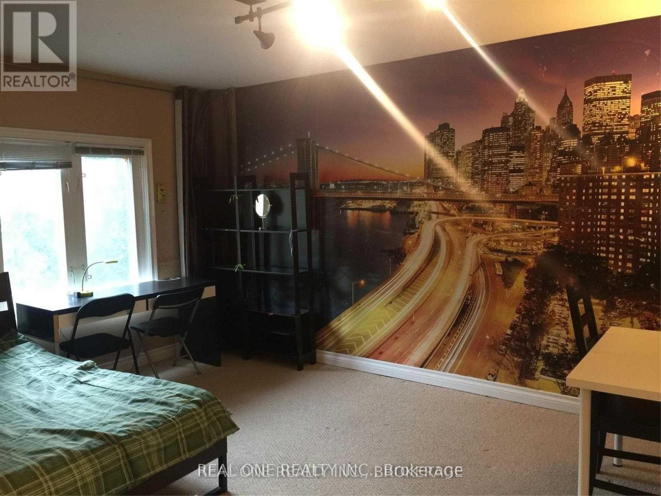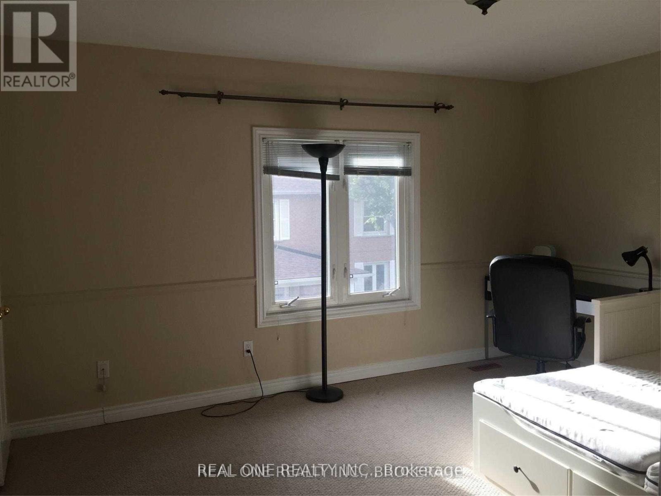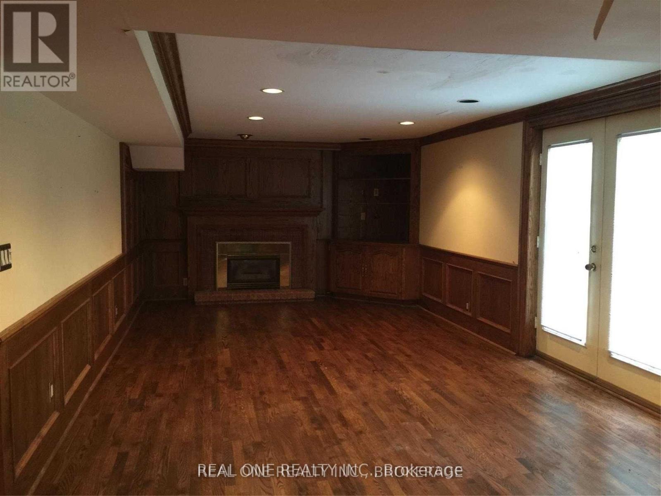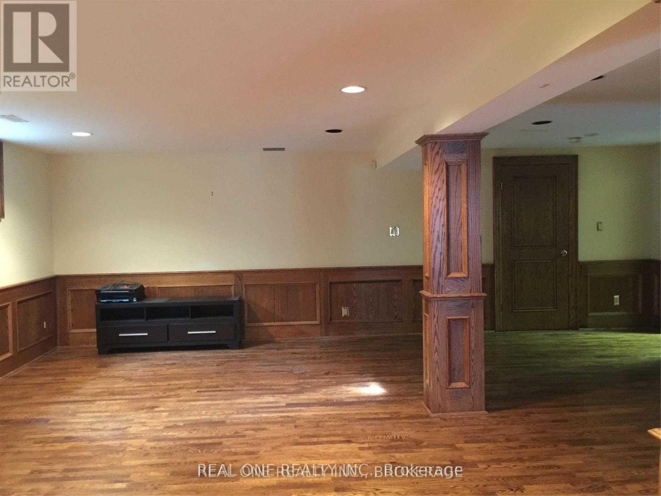2 Bedroom
3 Bathroom
3,000 - 3,500 ft2
Fireplace
Central Air Conditioning
Forced Air
$2,700 Monthly
Bright And Spacious Detached House In Prestigious Sawmill Valley, Sitting On Quiet Cul-De-Sac Street, 2 Bedrooms (Room 1 & 2) only on 2nd Floor, 3 Bathrooms, Plus Living Rm, Family Rm And Breathtaking Cozy Four Season Custom Sunroom W/Heated Floors. Basement Features Bar, Rec Rm, Walk Up To Backyard, Steps To U Of T Campus, Public Transit, Shopping Centres, City's Best Nature Trails & School. U of T Students Only. (id:47351)
Property Details
|
MLS® Number
|
W12208392 |
|
Property Type
|
Single Family |
|
Community Name
|
Erin Mills |
|
Amenities Near By
|
Public Transit, Schools |
|
Parking Space Total
|
4 |
Building
|
Bathroom Total
|
3 |
|
Bedrooms Above Ground
|
2 |
|
Bedrooms Total
|
2 |
|
Appliances
|
Range, Dryer, Stove, Washer, Refrigerator |
|
Basement Development
|
Finished |
|
Basement Features
|
Walk-up |
|
Basement Type
|
N/a (finished) |
|
Construction Style Attachment
|
Detached |
|
Cooling Type
|
Central Air Conditioning |
|
Exterior Finish
|
Brick |
|
Fireplace Present
|
Yes |
|
Flooring Type
|
Hardwood, Ceramic, Carpeted |
|
Foundation Type
|
Concrete |
|
Half Bath Total
|
1 |
|
Heating Fuel
|
Natural Gas |
|
Heating Type
|
Forced Air |
|
Stories Total
|
2 |
|
Size Interior
|
3,000 - 3,500 Ft2 |
|
Type
|
House |
|
Utility Water
|
Municipal Water |
Parking
Land
|
Acreage
|
No |
|
Fence Type
|
Fenced Yard |
|
Land Amenities
|
Public Transit, Schools |
|
Sewer
|
Sanitary Sewer |
|
Size Depth
|
168 Ft ,1 In |
|
Size Frontage
|
60 Ft ,2 In |
|
Size Irregular
|
60.2 X 168.1 Ft |
|
Size Total Text
|
60.2 X 168.1 Ft |
Rooms
| Level |
Type |
Length |
Width |
Dimensions |
|
Second Level |
Bedroom 3 |
4.21 m |
3.61 m |
4.21 m x 3.61 m |
|
Second Level |
Bedroom 4 |
5.46 m |
3.81 m |
5.46 m x 3.81 m |
|
Basement |
Recreational, Games Room |
5.26 m |
3.76 m |
5.26 m x 3.76 m |
|
Basement |
Games Room |
10.49 m |
7.18 m |
10.49 m x 7.18 m |
|
Ground Level |
Living Room |
3.96 m |
3.86 m |
3.96 m x 3.86 m |
|
Ground Level |
Dining Room |
5.41 m |
3.58 m |
5.41 m x 3.58 m |
|
Ground Level |
Kitchen |
6.07 m |
3.73 m |
6.07 m x 3.73 m |
|
Ground Level |
Solarium |
6.45 m |
5.16 m |
6.45 m x 5.16 m |
|
Ground Level |
Family Room |
5.85 m |
3.76 m |
5.85 m x 3.76 m |
Utilities
https://www.realtor.ca/real-estate/28442558/2-bedrooms-3501-kingbird-court-mississauga-erin-mills-erin-mills
