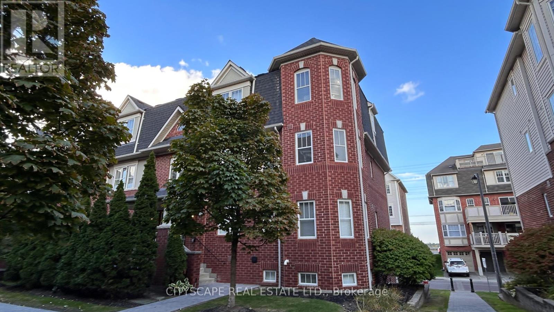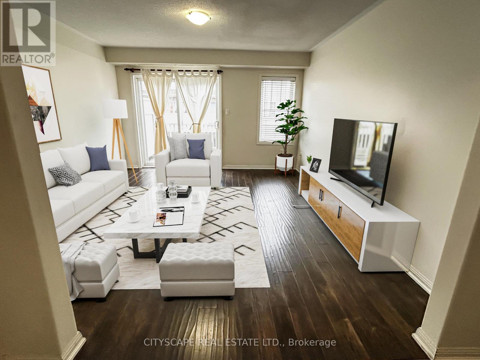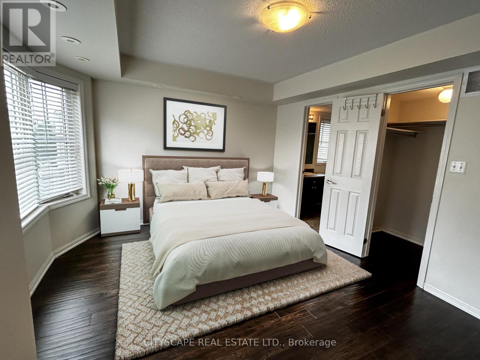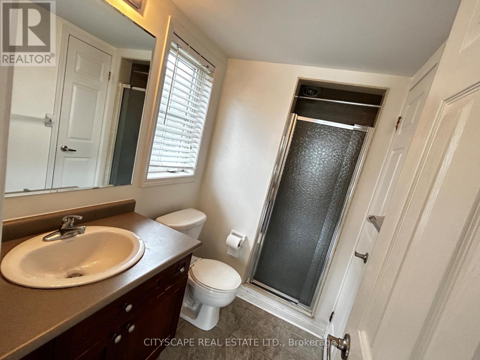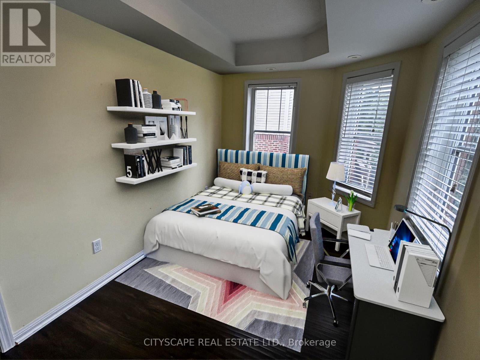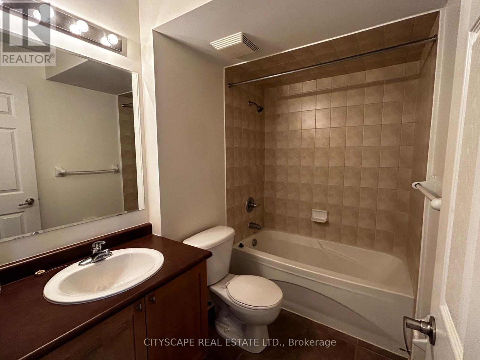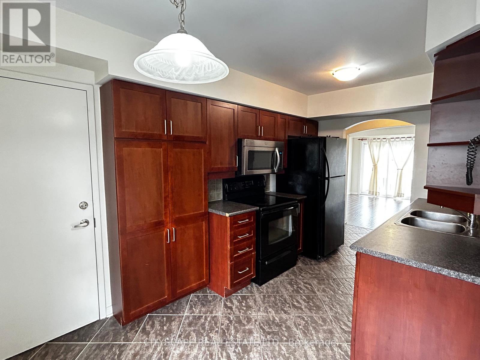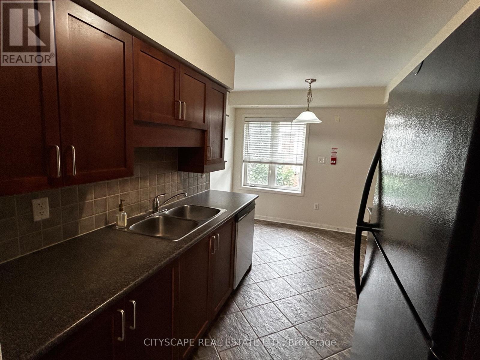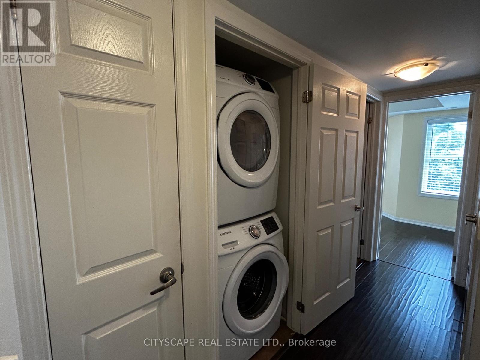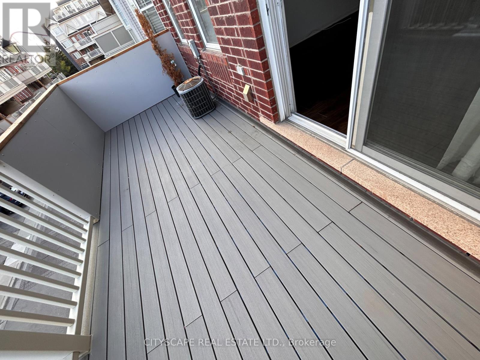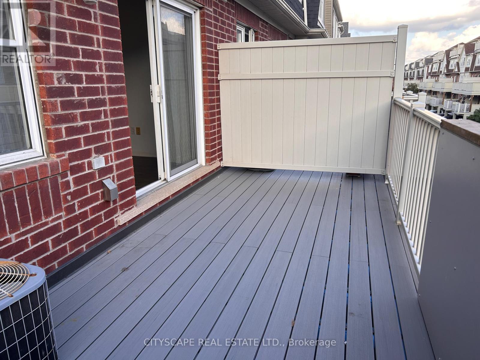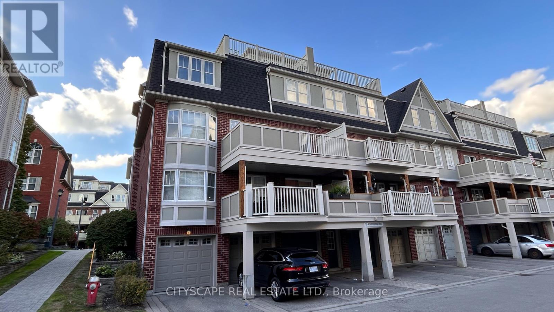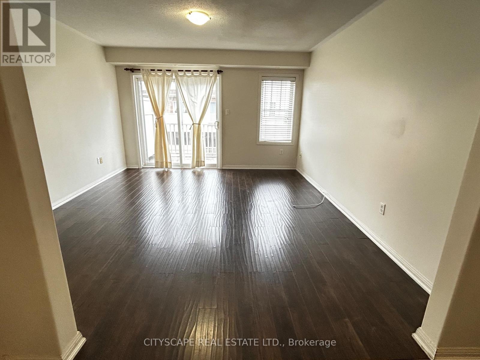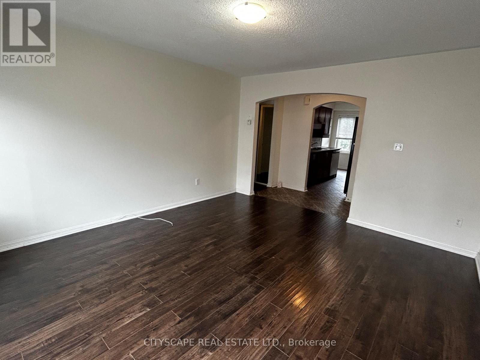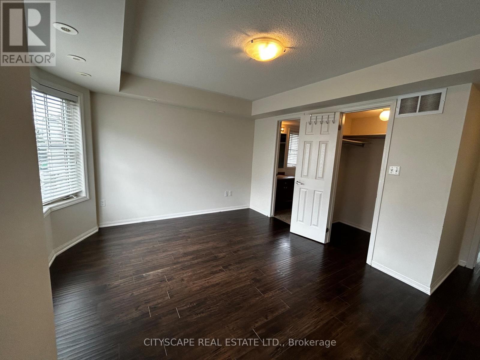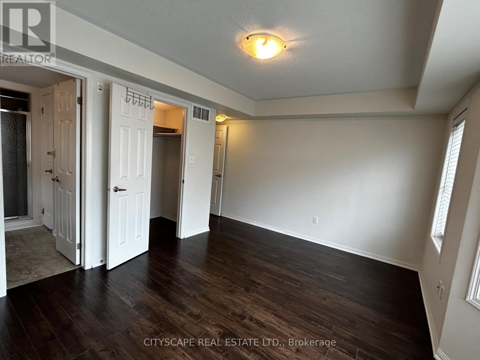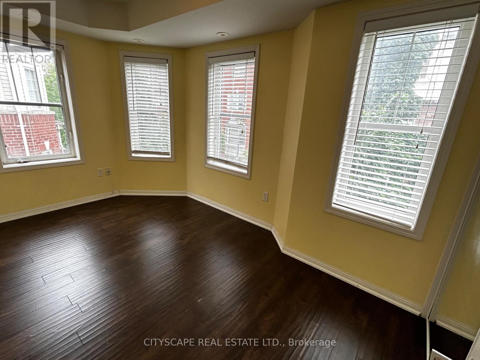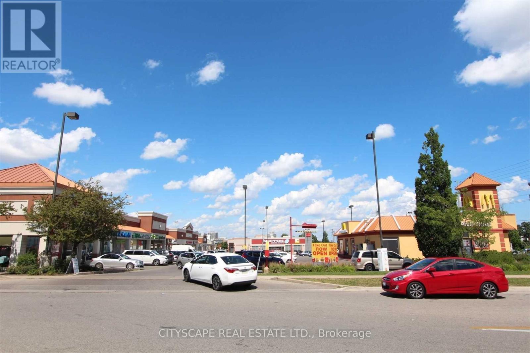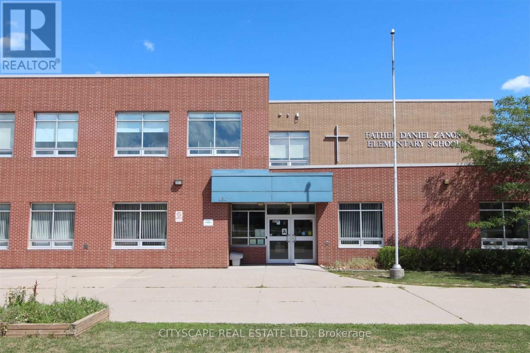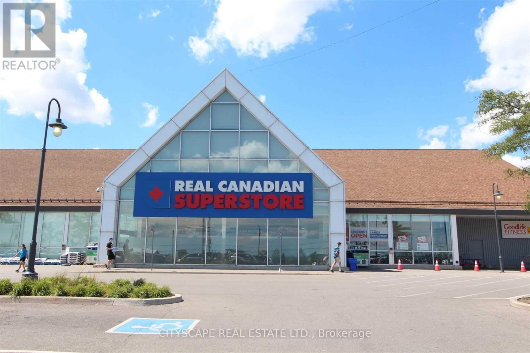2 Bedroom
2 Bathroom
900 - 999 ft2
Central Air Conditioning
Forced Air
$2,725 Monthly
Just listed! Corner unit! Very popular complex! Next door to shopping, parks, school. Easy transit at the door, only 1 bus to subway, easy hwy access, great complex by Mattamy homes. Open concept design, - spacious living room w/big balcony. Elegant galley-style kitchen w/breakfast area and bonus pantry cabinet. Huge balcony w/southern exposure and gas line for bbq and new decking 2024. 2 bdrm home with oversized primary bedroom suite, complete with a walk/in closet and own 3 pc bath. Great unit, corner model w/extra privacy, extra window/light. Available Nov 1st or later, utilities extra. (id:47351)
Property Details
|
MLS® Number
|
W12463458 |
|
Property Type
|
Single Family |
|
Community Name
|
Cooksville |
|
Amenities Near By
|
Park, Public Transit, Schools |
|
Community Features
|
Pets Not Allowed, Community Centre |
|
Equipment Type
|
Water Heater |
|
Features
|
Balcony |
|
Parking Space Total
|
2 |
|
Rental Equipment Type
|
Water Heater |
Building
|
Bathroom Total
|
2 |
|
Bedrooms Above Ground
|
2 |
|
Bedrooms Total
|
2 |
|
Amenities
|
Visitor Parking |
|
Appliances
|
Garage Door Opener Remote(s) |
|
Cooling Type
|
Central Air Conditioning |
|
Exterior Finish
|
Brick |
|
Flooring Type
|
Ceramic, Laminate, Carpeted |
|
Heating Fuel
|
Natural Gas |
|
Heating Type
|
Forced Air |
|
Size Interior
|
900 - 999 Ft2 |
|
Type
|
Row / Townhouse |
Parking
Land
|
Acreage
|
No |
|
Land Amenities
|
Park, Public Transit, Schools |
Rooms
| Level |
Type |
Length |
Width |
Dimensions |
|
Main Level |
Kitchen |
2.43 m |
2.41 m |
2.43 m x 2.41 m |
|
Main Level |
Living Room |
4.36 m |
3.96 m |
4.36 m x 3.96 m |
|
Main Level |
Dining Room |
4.36 m |
3.96 m |
4.36 m x 3.96 m |
|
Main Level |
Eating Area |
2.84 m |
1.95 m |
2.84 m x 1.95 m |
|
Main Level |
Primary Bedroom |
4.41 m |
3.12 m |
4.41 m x 3.12 m |
|
Main Level |
Bedroom 2 |
3.88 m |
2.23 m |
3.88 m x 2.23 m |
https://www.realtor.ca/real-estate/28992171/2-754-neighbourhood-circle-mississauga-cooksville-cooksville
