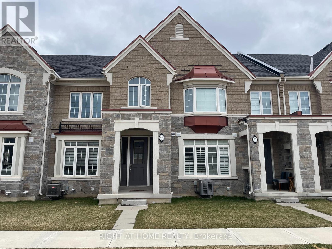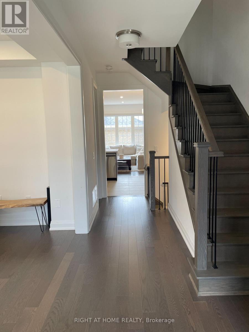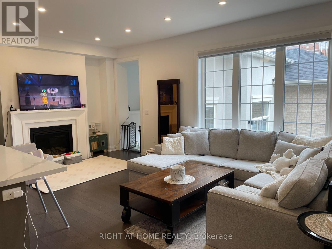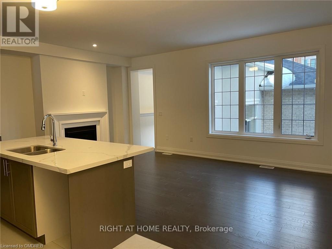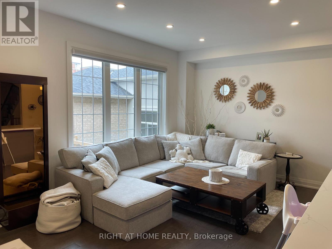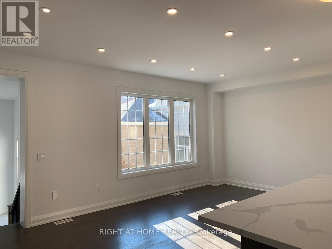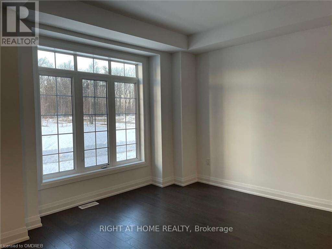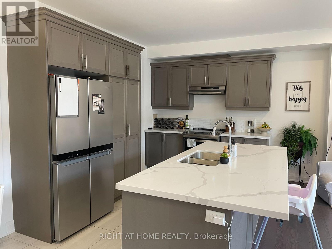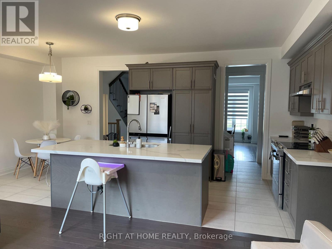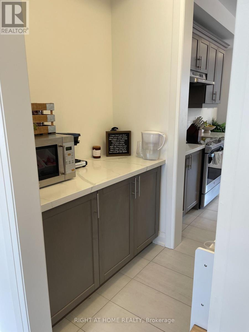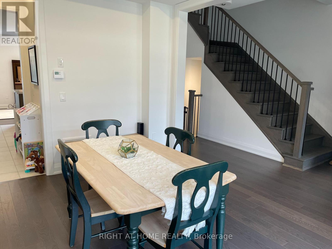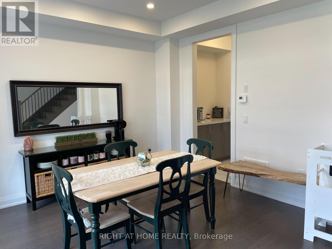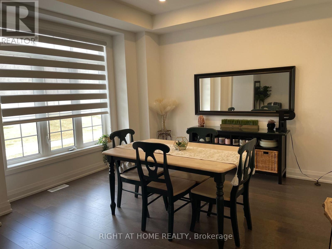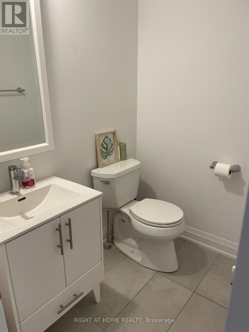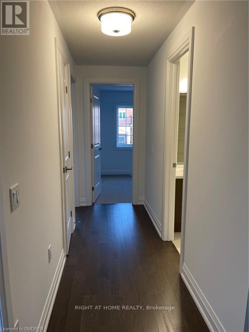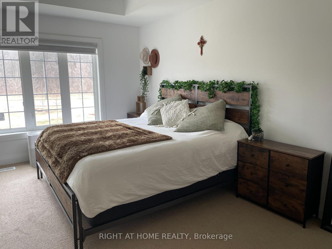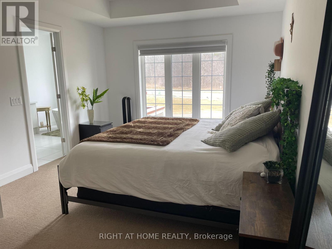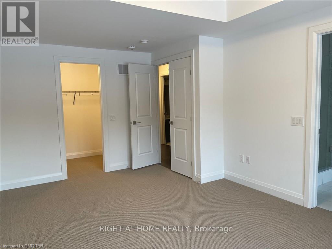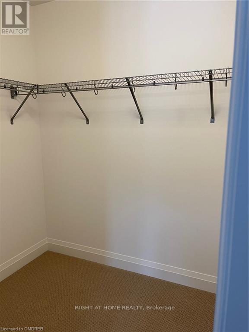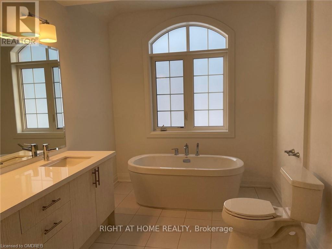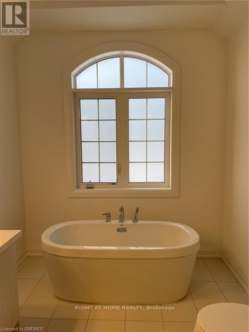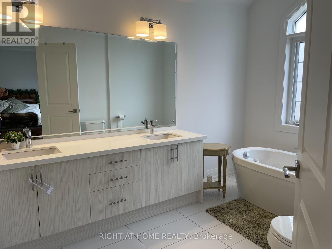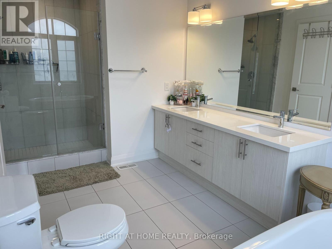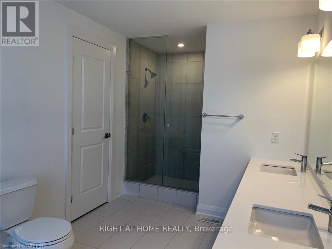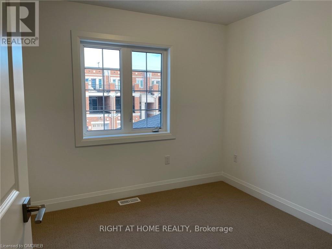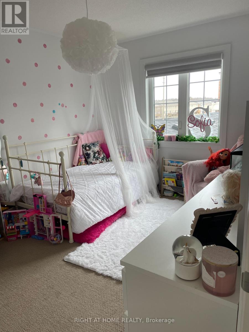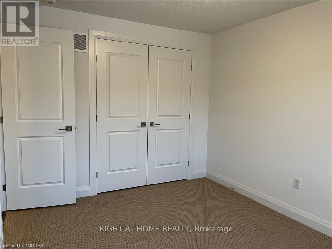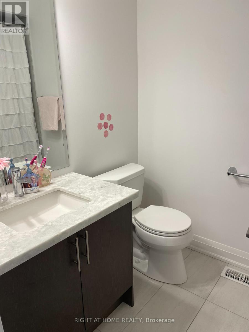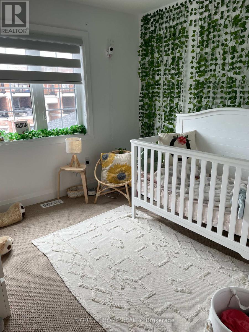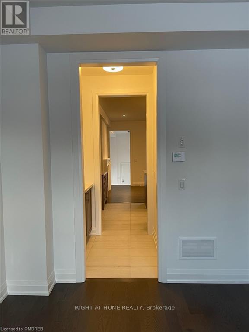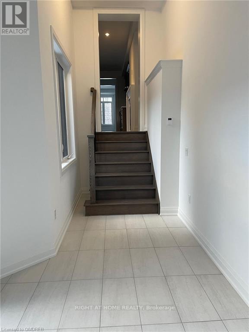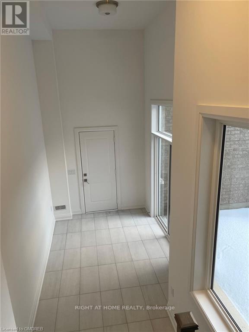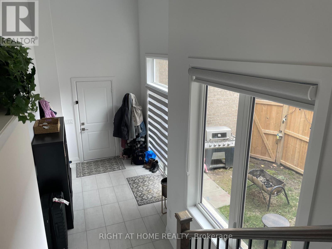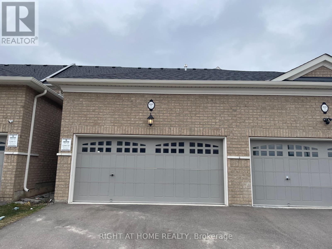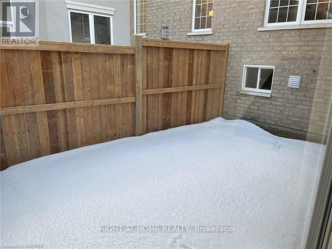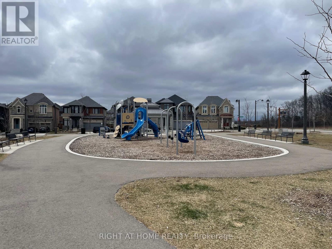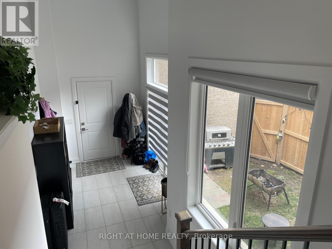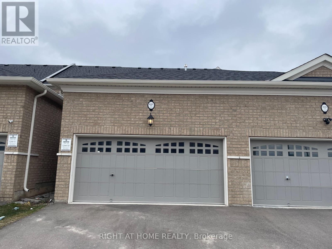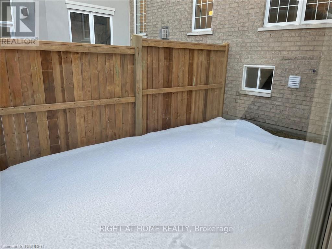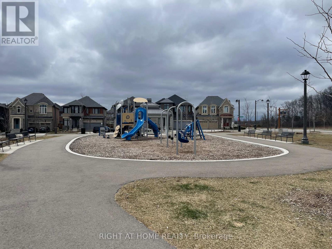3 Bedroom
3 Bathroom
Central Air Conditioning
Forced Air
$3,900 Monthly
Spacious fully Upgraded 2 year old - 3 bed/3 washroom townhouse overlooking park. Mud room with heated floors! 9ft ceilings , Hardwood Floors and pot lights throughout Main level, Oak Staircase. Elegant Open concept Eat in kitchen with Quartz Countertops , Large Island & Stainless Steel Appliances. Formal dining area over with servery to kitchen. Master Bedroom overlooking park with Large Walk-In Closet and a 5 Piece Ensuite: Double Vanity with Quartz Countertop, Shower stall and Soaker Tub. 3-piece Main Washroom with Quartz Countertop. Double car garage for 2 small cars. Minutes from Hwys 407 & 403, schools, parks, shopping centres! (id:47351)
Property Details
|
MLS® Number
|
W8182216 |
|
Property Type
|
Single Family |
|
Community Name
|
Rural Oakville |
|
Parking Space Total
|
4 |
Building
|
Bathroom Total
|
3 |
|
Bedrooms Above Ground
|
3 |
|
Bedrooms Total
|
3 |
|
Basement Development
|
Unfinished |
|
Basement Type
|
Full (unfinished) |
|
Construction Style Attachment
|
Attached |
|
Cooling Type
|
Central Air Conditioning |
|
Exterior Finish
|
Brick, Stone |
|
Heating Fuel
|
Natural Gas |
|
Heating Type
|
Forced Air |
|
Stories Total
|
2 |
|
Type
|
Row / Townhouse |
Parking
Land
|
Acreage
|
No |
|
Size Irregular
|
21 X 113.68 Ft |
|
Size Total Text
|
21 X 113.68 Ft |
Rooms
| Level |
Type |
Length |
Width |
Dimensions |
|
Second Level |
Primary Bedroom |
5.18 m |
3.5 m |
5.18 m x 3.5 m |
|
Second Level |
Bedroom |
3.9 m |
3 m |
3.9 m x 3 m |
|
Second Level |
Bedroom |
3.05 m |
3 m |
3.05 m x 3 m |
|
Second Level |
Bathroom |
|
|
Measurements not available |
|
Second Level |
Bathroom |
|
|
Measurements not available |
|
Main Level |
Dining Room |
3.7 m |
3.5 m |
3.7 m x 3.5 m |
|
Main Level |
Kitchen |
6.1 m |
2.54 m |
6.1 m x 2.54 m |
|
Main Level |
Living Room |
6.1 m |
3.65 m |
6.1 m x 3.65 m |
|
Main Level |
Sunroom |
6.17 m |
2.28 m |
6.17 m x 2.28 m |
|
Main Level |
Bathroom |
|
|
Measurements not available |
https://www.realtor.ca/real-estate/26681607/2-4020-post-rd-oakville-rural-oakville
