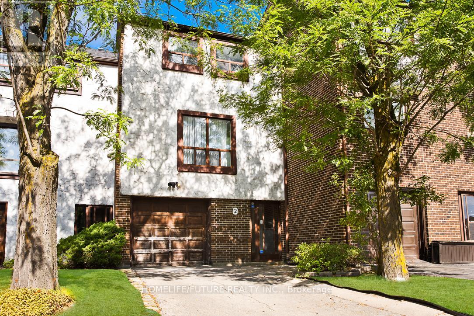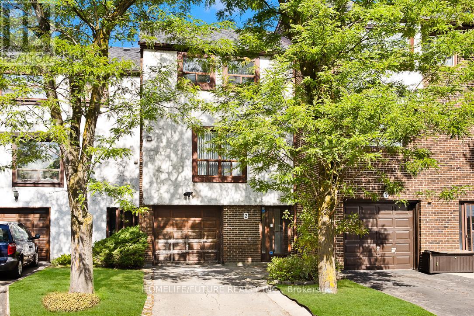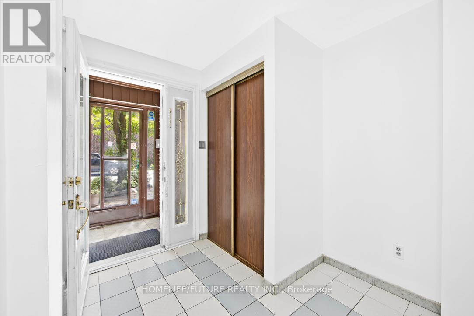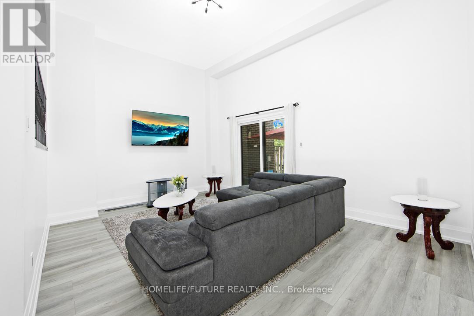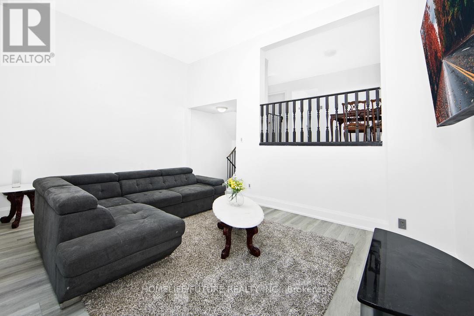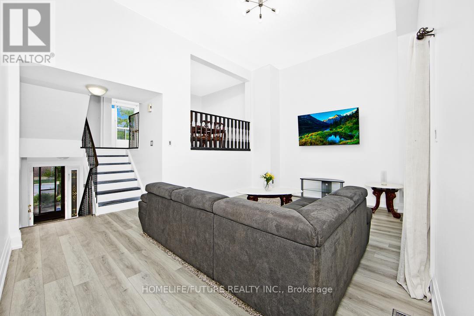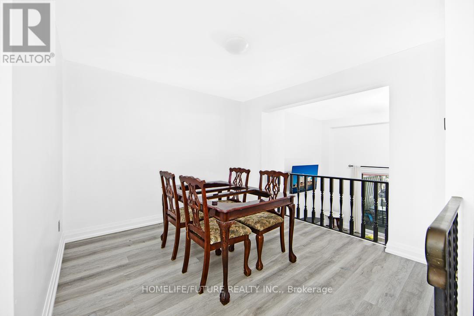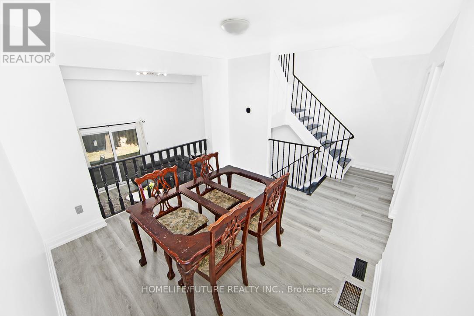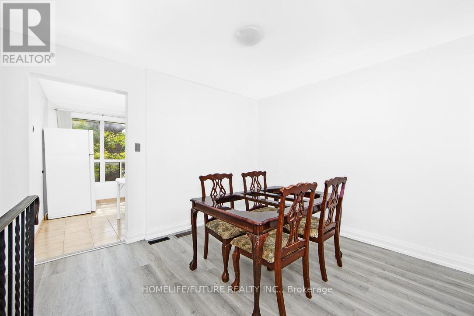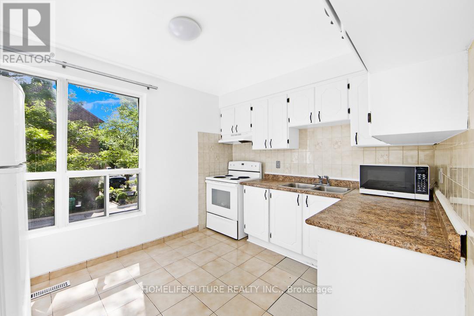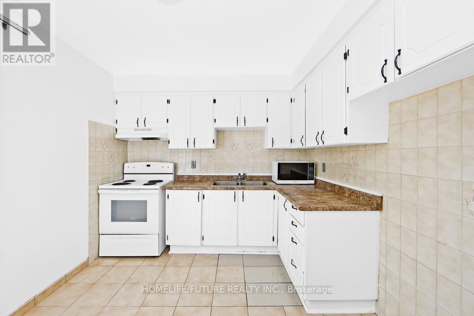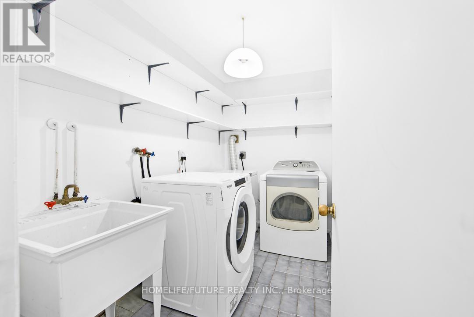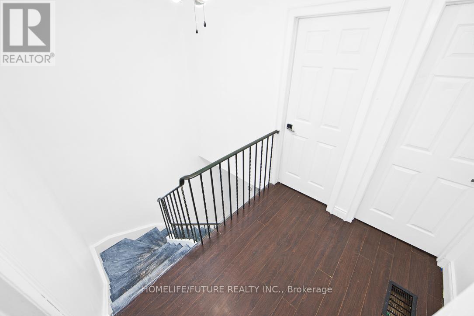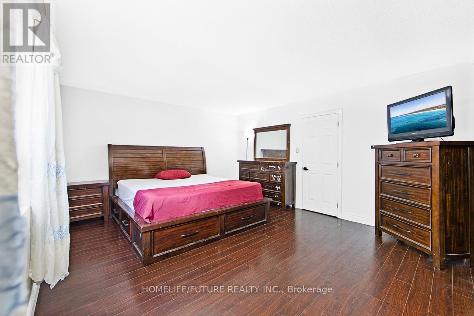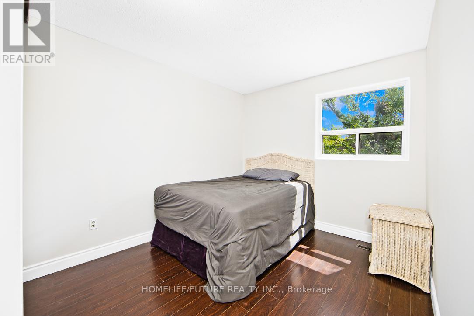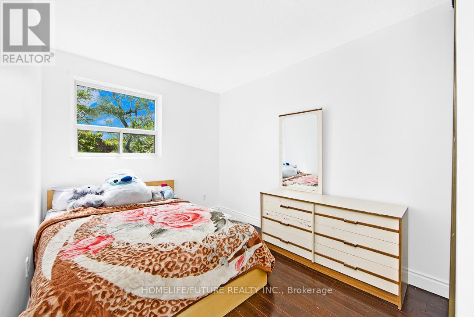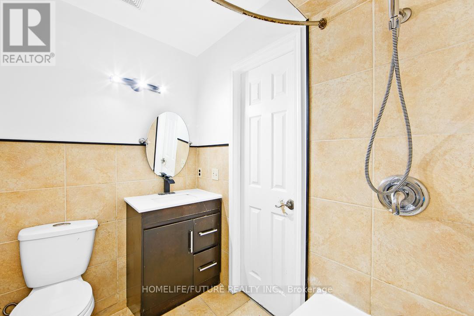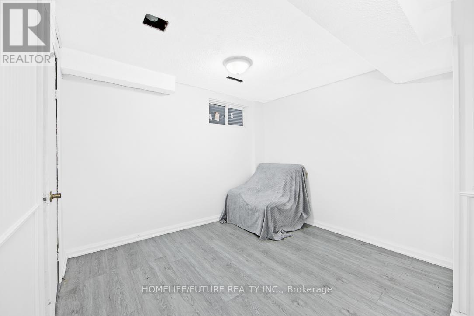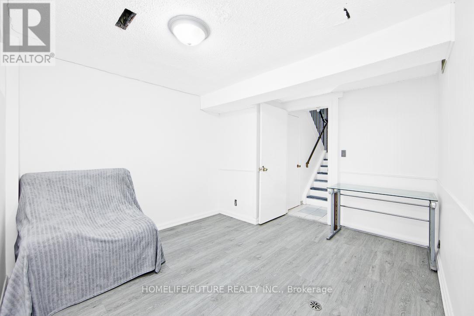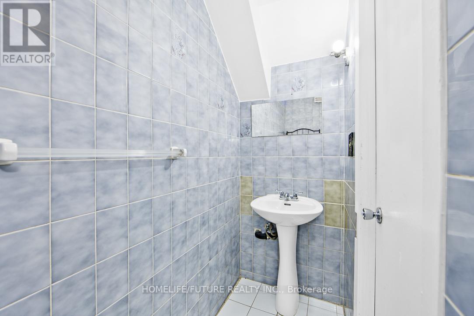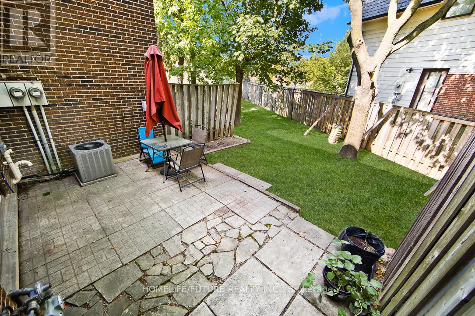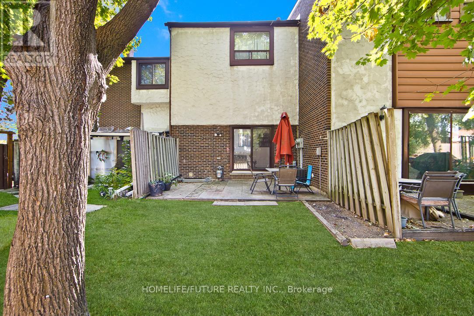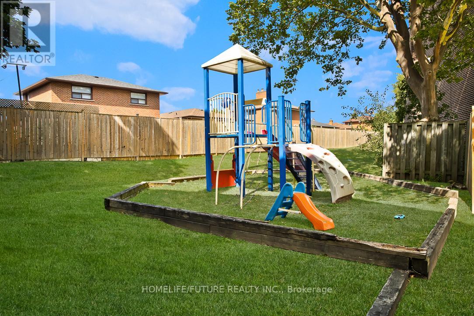2 - 4020 Brandon Gate Drive Mississauga, Ontario L4T 3W8
4 Bedroom
2 Bathroom
1,400 - 1,599 ft2
Central Air Conditioning
Forced Air
$675,000Maintenance, Common Area Maintenance, Insurance, Water, Parking, Cable TV
$596.39 Monthly
Maintenance, Common Area Maintenance, Insurance, Water, Parking, Cable TV
$596.39 MonthlyWelcome To 3 + 1 BR With 1.5 WR Condo Townhouse In Malton. Great Layout & Features. Dining Room Overlooking The Living Room Walkout To Patio. Laundry Room On The 2nd Floor. Carpet Free. Laminate & Hardwood Flooring Throughout. Freshly Painted. Separate Roof. 2nd Last End Unit. 4 Total Parking Spaces (1 Garage + 3 Driveway) Mins To Public Transit. Hwy 407/427. Close To Humber College, U of Guelf Humber, Humber River Hospital & All Amenities. Great Location! Best Deal!! Don't Miss The Opportunity!!! (id:47351)
Property Details
| MLS® Number | W12343167 |
| Property Type | Single Family |
| Community Name | Malton |
| Amenities Near By | Hospital, Park, Public Transit, Schools |
| Community Features | Pet Restrictions |
| Features | Carpet Free |
| Parking Space Total | 4 |
| Structure | Patio(s) |
Building
| Bathroom Total | 2 |
| Bedrooms Above Ground | 3 |
| Bedrooms Below Ground | 1 |
| Bedrooms Total | 4 |
| Age | 31 To 50 Years |
| Appliances | Dryer, Stove, Washer, Window Coverings, Refrigerator |
| Basement Development | Finished |
| Basement Type | N/a (finished) |
| Cooling Type | Central Air Conditioning |
| Exterior Finish | Brick, Stucco |
| Flooring Type | Laminate, Ceramic, Hardwood |
| Foundation Type | Concrete |
| Half Bath Total | 1 |
| Heating Fuel | Natural Gas |
| Heating Type | Forced Air |
| Stories Total | 3 |
| Size Interior | 1,400 - 1,599 Ft2 |
| Type | Row / Townhouse |
Parking
| Attached Garage | |
| Garage |
Land
| Acreage | No |
| Land Amenities | Hospital, Park, Public Transit, Schools |
Rooms
| Level | Type | Length | Width | Dimensions |
|---|---|---|---|---|
| Second Level | Dining Room | 3.5 m | 3.38 m | 3.5 m x 3.38 m |
| Second Level | Kitchen | 3.54 m | 2.89 m | 3.54 m x 2.89 m |
| Third Level | Primary Bedroom | 4.14 m | 4.1 m | 4.14 m x 4.1 m |
| Third Level | Bedroom 2 | 3.15 m | 2.75 m | 3.15 m x 2.75 m |
| Third Level | Bedroom 3 | 3.15 m | 2.54 m | 3.15 m x 2.54 m |
| Basement | Recreational, Games Room | 3.6 m | 3.14 m | 3.6 m x 3.14 m |
| Ground Level | Living Room | 4.4 m | 3.84 m | 4.4 m x 3.84 m |
https://www.realtor.ca/real-estate/28730373/2-4020-brandon-gate-drive-mississauga-malton-malton
