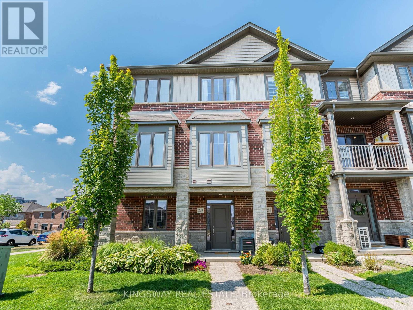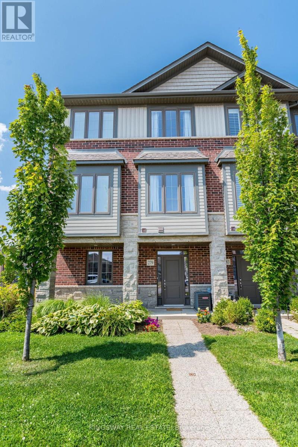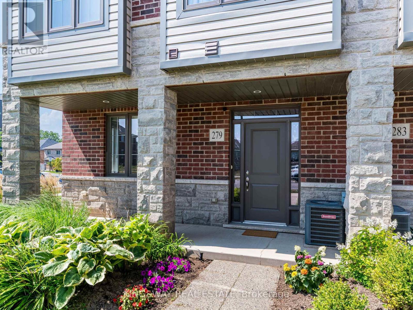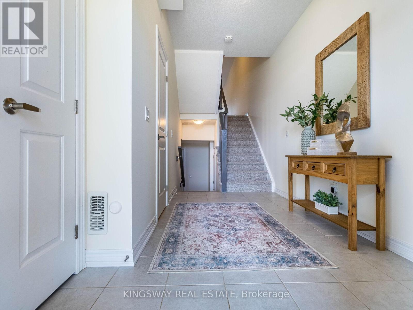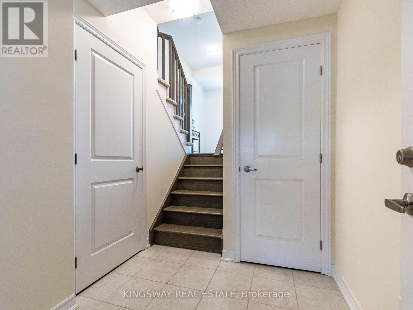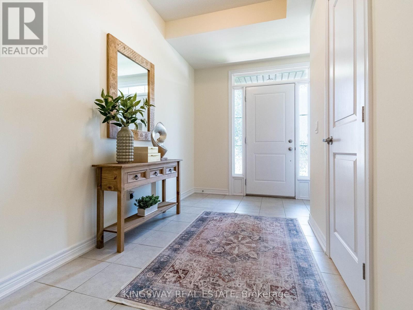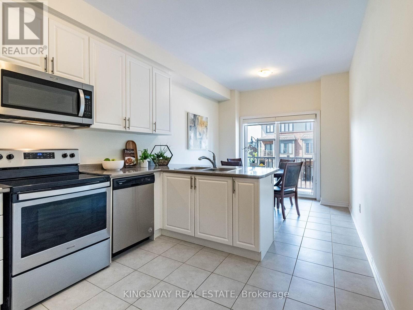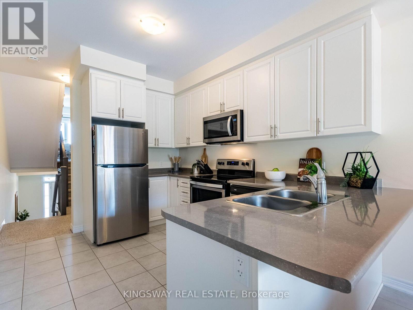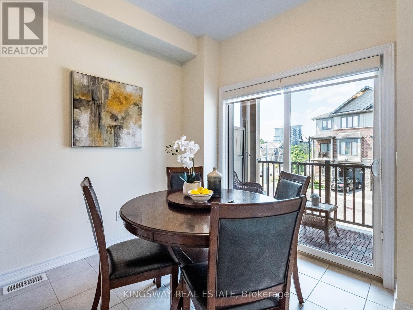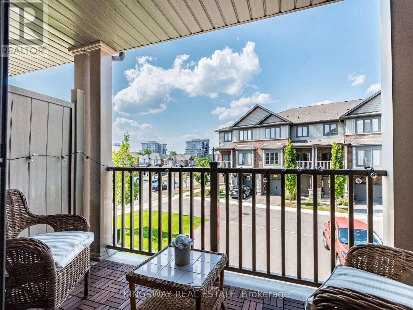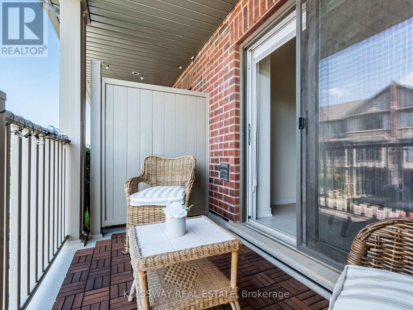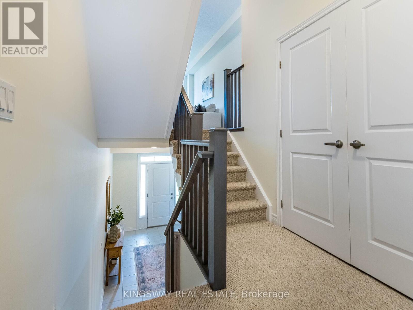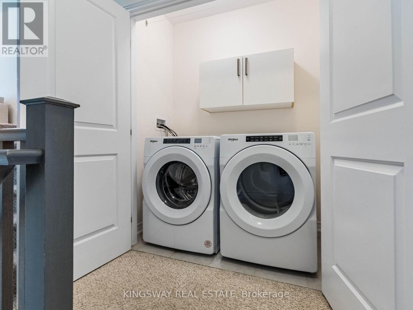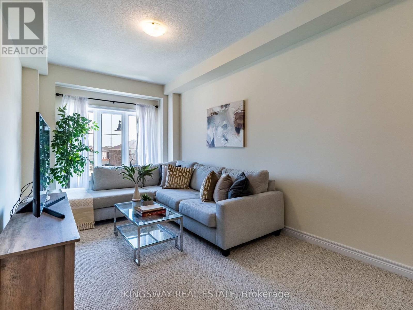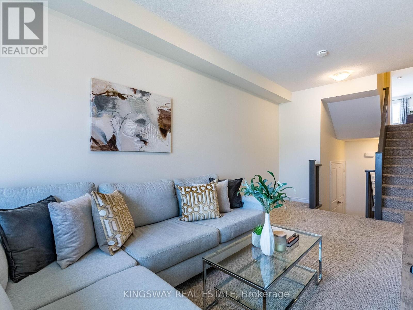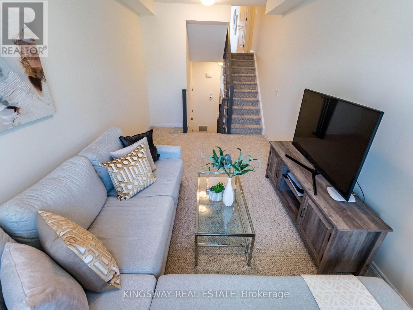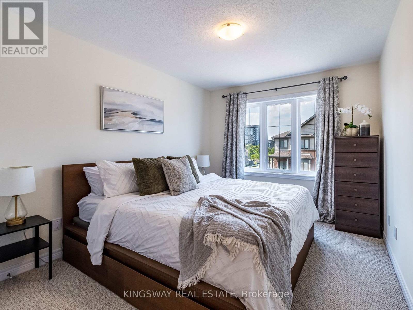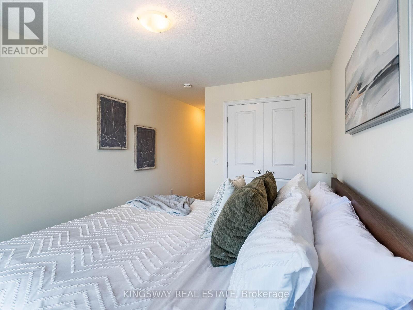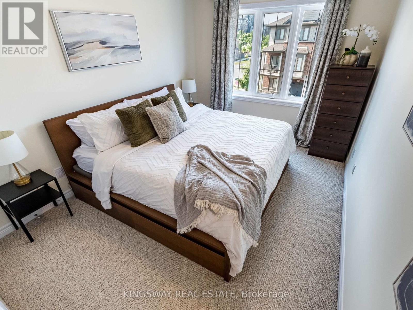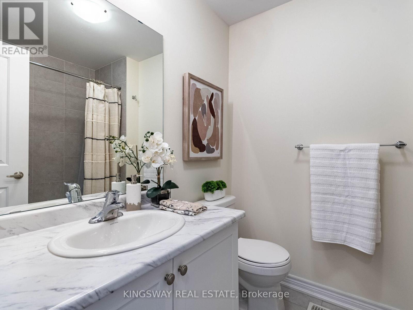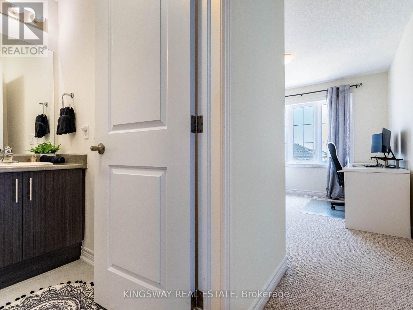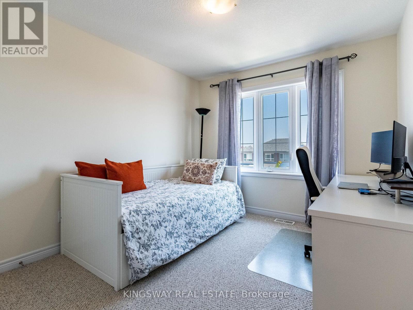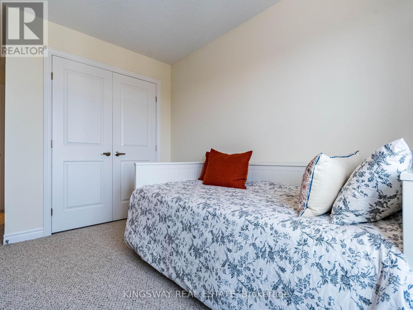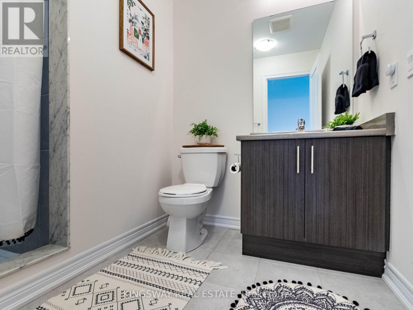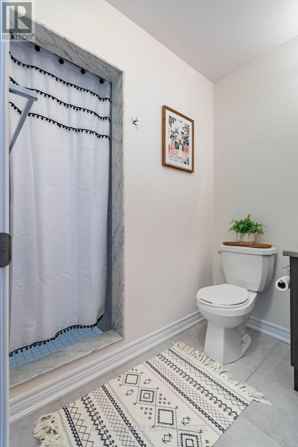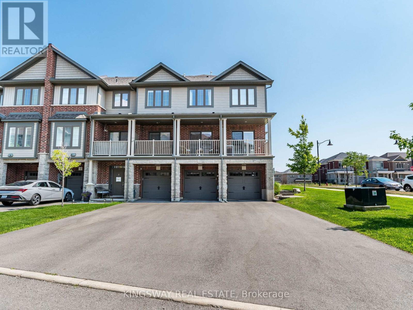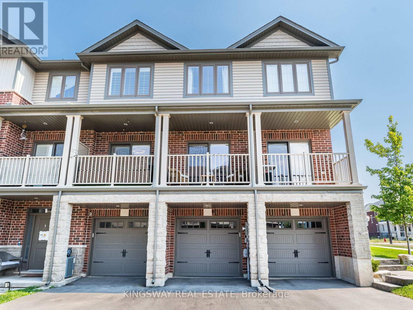2 Bedroom
3 Bathroom
1,200 - 1,399 ft2
Central Air Conditioning, Air Exchanger
Forced Air
Landscaped
$750,000Maintenance,
$194.39 Monthly
Step into this sun-filled East Waterdown townhome, where comfort meets convenience. Bright 9-ft ceilings and a unique open layout create a welcoming flow throughout the home. The spaciouseat-in kitchen is perfect for family meals or entertaining, featuring stainless steelappliances, plenty of storage, and a walk-out to a private balconyideal for summer barbecuesor a quiet morning coffee. Upstairs, the primary retreat offers a 4-piece ensuite, while thesecond bedroom enjoys its own private 3-piece ensuite, making it a great fit for guests orfamily. With an attached garage, inside entry, and space for three cars on driveway,practicality meets ease of living. Located close to top-rated schools, shopping, and the GOStation, and just minutes from downtown Waterdown, Burlington, and highway access, this homeoffers the perfect balance of community charm and city connectivity. (id:47351)
Property Details
|
MLS® Number
|
X12358467 |
|
Property Type
|
Single Family |
|
Community Name
|
Waterdown |
|
Amenities Near By
|
Schools, Public Transit |
|
Community Features
|
Pet Restrictions |
|
Equipment Type
|
Water Heater, Water Heater - Tankless |
|
Features
|
Conservation/green Belt, Balcony |
|
Parking Space Total
|
4 |
|
Rental Equipment Type
|
Water Heater, Water Heater - Tankless |
Building
|
Bathroom Total
|
3 |
|
Bedrooms Above Ground
|
2 |
|
Bedrooms Total
|
2 |
|
Amenities
|
Separate Electricity Meters |
|
Appliances
|
Garage Door Opener Remote(s), Water Heater - Tankless, Water Meter, Dishwasher, Dryer, Humidifier, Microwave, Stove, Washer, Window Coverings, Refrigerator |
|
Cooling Type
|
Central Air Conditioning, Air Exchanger |
|
Exterior Finish
|
Brick Veneer, Brick |
|
Fire Protection
|
Smoke Detectors |
|
Flooring Type
|
Ceramic, Carpeted |
|
Half Bath Total
|
1 |
|
Heating Fuel
|
Natural Gas |
|
Heating Type
|
Forced Air |
|
Stories Total
|
3 |
|
Size Interior
|
1,200 - 1,399 Ft2 |
|
Type
|
Row / Townhouse |
Parking
Land
|
Acreage
|
No |
|
Land Amenities
|
Schools, Public Transit |
|
Landscape Features
|
Landscaped |
Rooms
| Level |
Type |
Length |
Width |
Dimensions |
|
Second Level |
Kitchen |
6.16 m |
2.95 m |
6.16 m x 2.95 m |
|
Second Level |
Laundry Room |
1 m |
0.5 m |
1 m x 0.5 m |
|
Third Level |
Primary Bedroom |
3.95 m |
2.95 m |
3.95 m x 2.95 m |
|
Third Level |
Bedroom 2 |
3.38 m |
2.96 m |
3.38 m x 2.96 m |
|
Main Level |
Living Room |
6.2 m |
3 m |
6.2 m x 3 m |
|
Ground Level |
Foyer |
6.2 m |
3 m |
6.2 m x 3 m |
https://www.realtor.ca/real-estate/28764341/2-279-skinner-road-hamilton-waterdown-waterdown
