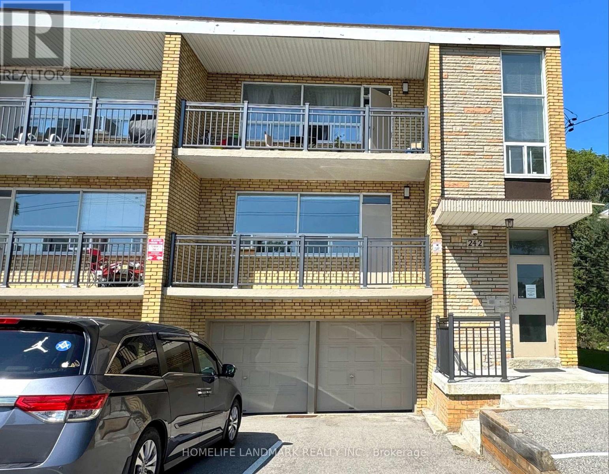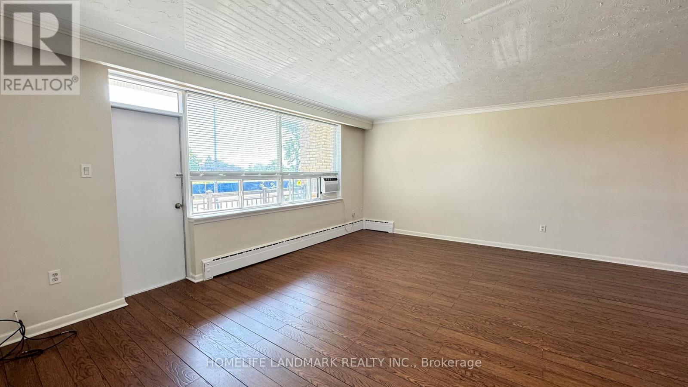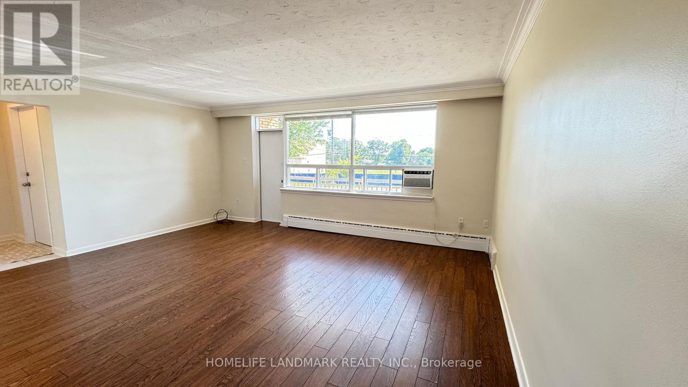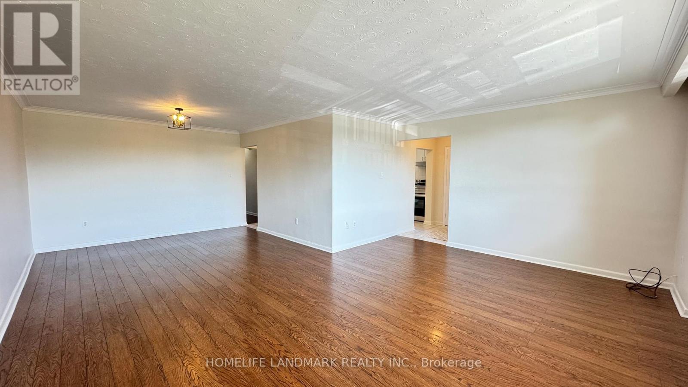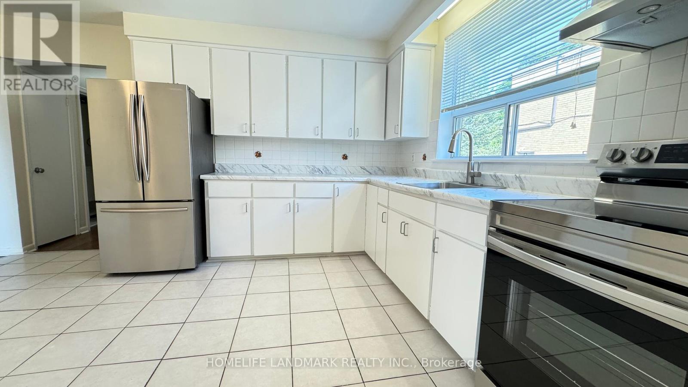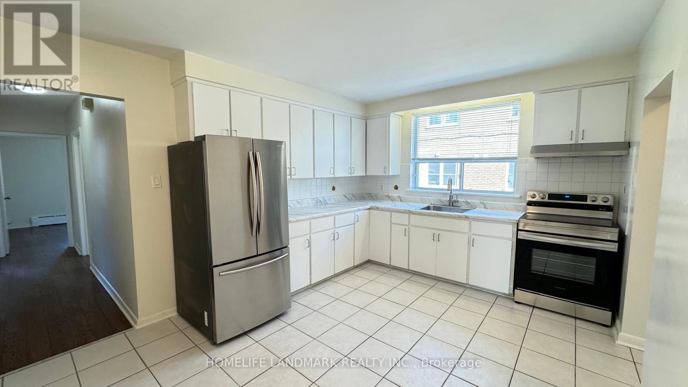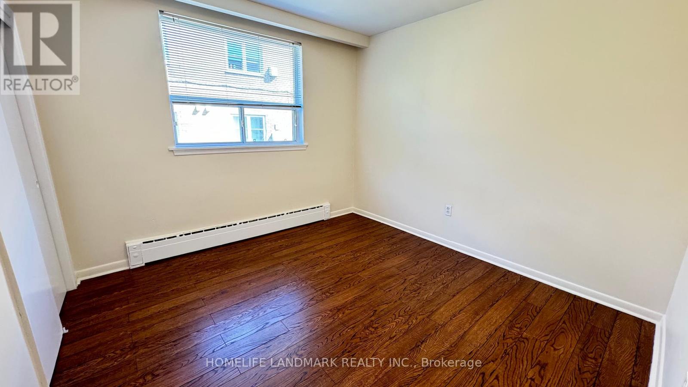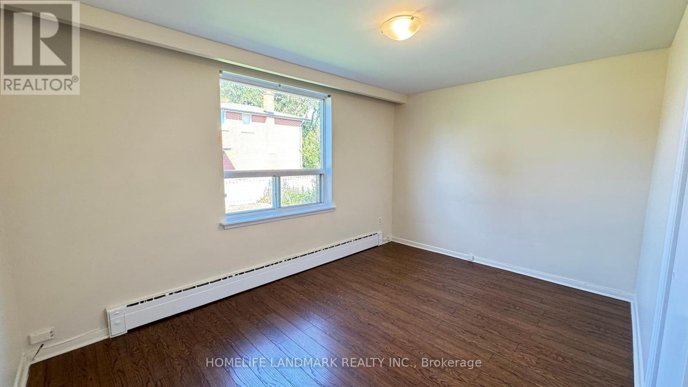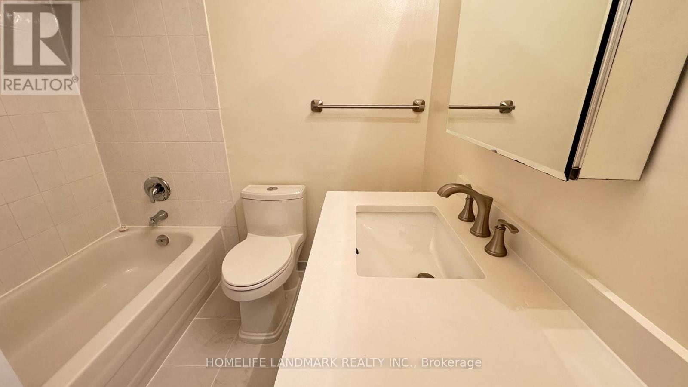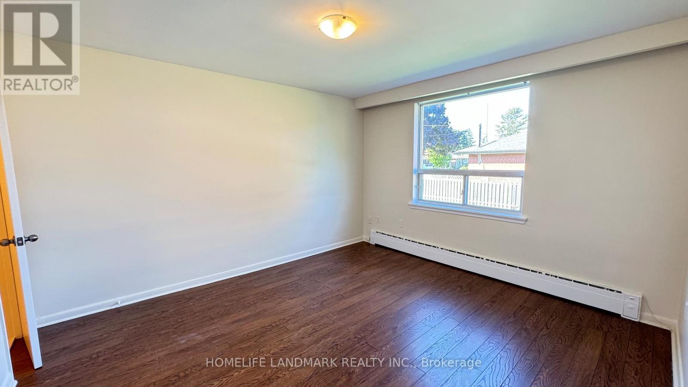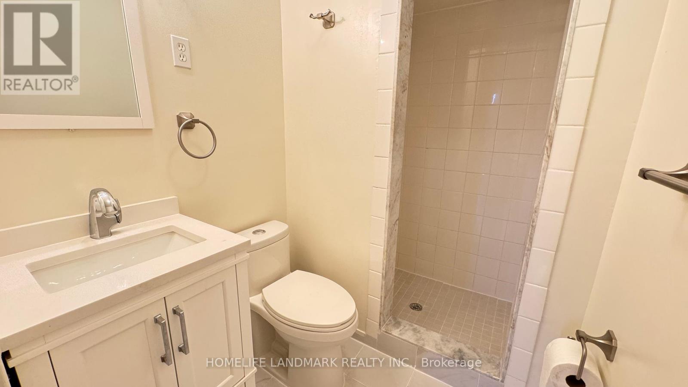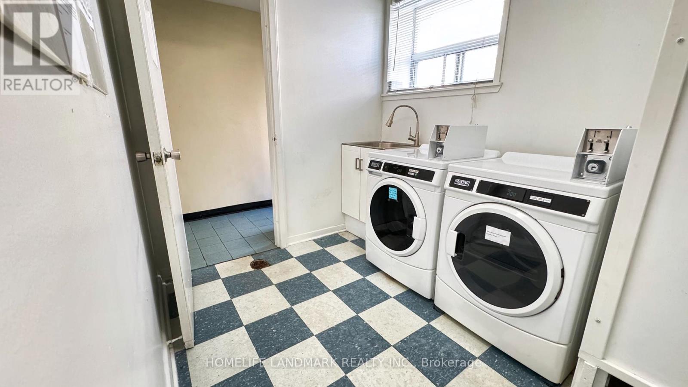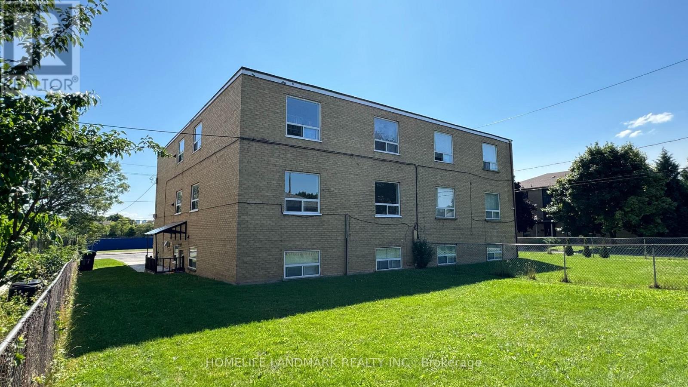3 Bedroom
2 Bathroom
1,100 - 1,500 ft2
Window Air Conditioner
Baseboard Heaters
$2,900 Monthly
Spacious 3 Bedroom Apartment In A Well Keep Building. Spacious Living Room With Walk-Out To Balcony. Kitchen With Stainless Steel Appliances, Pantry And Breakfast Area. Generous Sized Bedrooms With Closets,Laminate Floor Throughout With 2 Full Baths. On-Site Coin Laundry.Close To Highway 401, Allen Rd, Yorkdale Mall, York University, Seneca College And TTC. (id:47351)
Property Details
|
MLS® Number
|
C12338828 |
|
Property Type
|
Multi-family |
|
Community Name
|
Bathurst Manor |
|
Features
|
Laundry- Coin Operated |
Building
|
Bathroom Total
|
2 |
|
Bedrooms Above Ground
|
3 |
|
Bedrooms Total
|
3 |
|
Cooling Type
|
Window Air Conditioner |
|
Exterior Finish
|
Brick |
|
Flooring Type
|
Laminate, Ceramic |
|
Foundation Type
|
Concrete |
|
Heating Fuel
|
Electric |
|
Heating Type
|
Baseboard Heaters |
|
Size Interior
|
1,100 - 1,500 Ft2 |
|
Type
|
Triplex |
|
Utility Water
|
Municipal Water |
Parking
Land
|
Acreage
|
No |
|
Sewer
|
Sanitary Sewer |
|
Size Depth
|
128 Ft ,9 In |
|
Size Frontage
|
41 Ft ,8 In |
|
Size Irregular
|
41.7 X 128.8 Ft |
|
Size Total Text
|
41.7 X 128.8 Ft |
Rooms
| Level |
Type |
Length |
Width |
Dimensions |
|
Flat |
Living Room |
5.56 m |
4.04 m |
5.56 m x 4.04 m |
|
Flat |
Dining Room |
3.77 m |
3.63 m |
3.77 m x 3.63 m |
|
Flat |
Kitchen |
3.32 m |
4.29 m |
3.32 m x 4.29 m |
|
Flat |
Primary Bedroom |
4.34 m |
3.77 m |
4.34 m x 3.77 m |
|
Flat |
Bedroom 2 |
4.34 m |
3.03 m |
4.34 m x 3.03 m |
|
Flat |
Bedroom 3 |
3.32 m |
3.54 m |
3.32 m x 3.54 m |
https://www.realtor.ca/real-estate/28721031/2-242-wilmington-avenue-toronto-bathurst-manor-bathurst-manor
