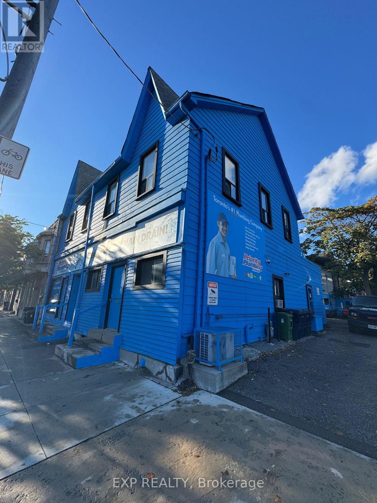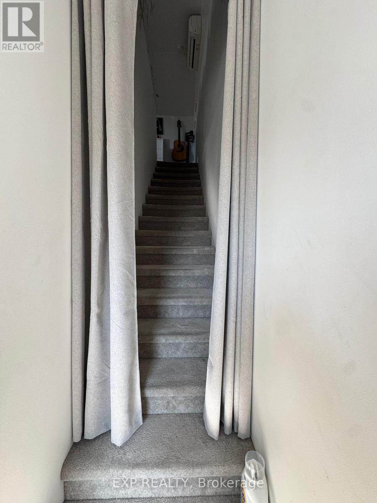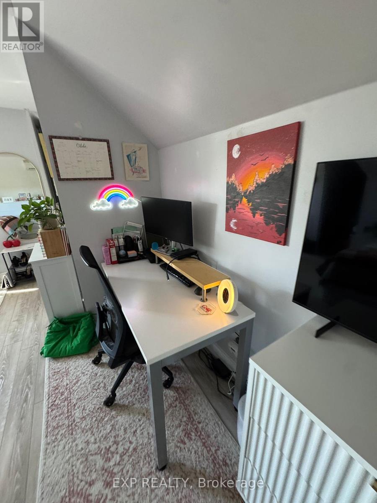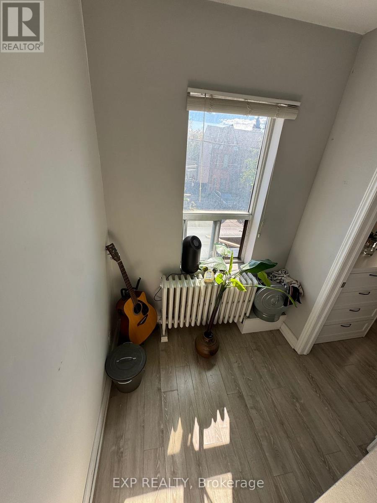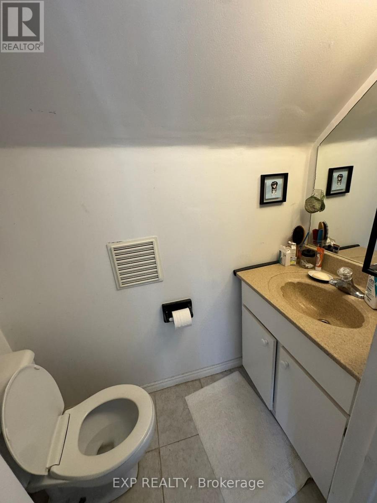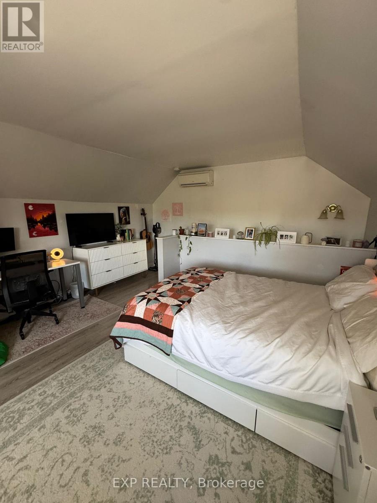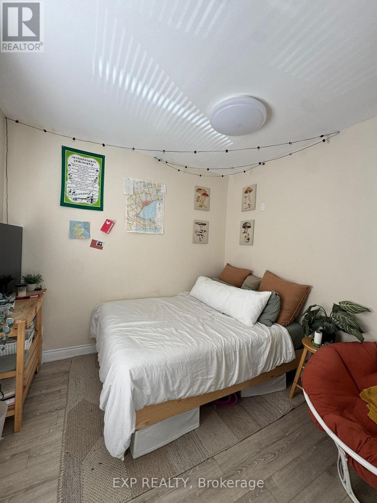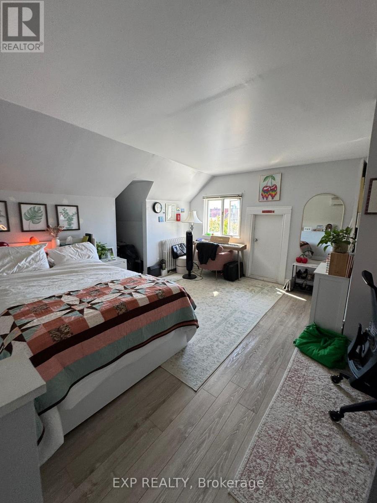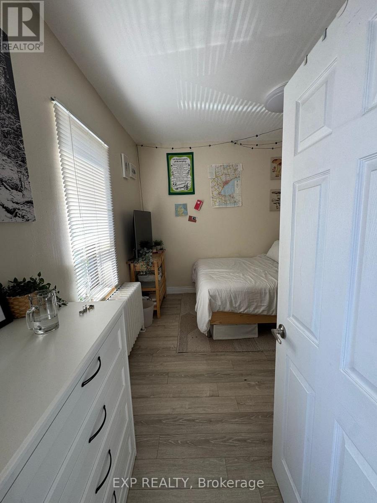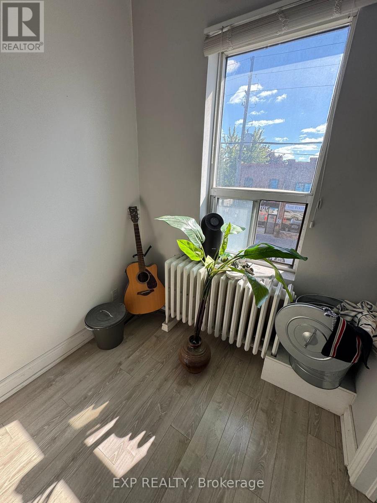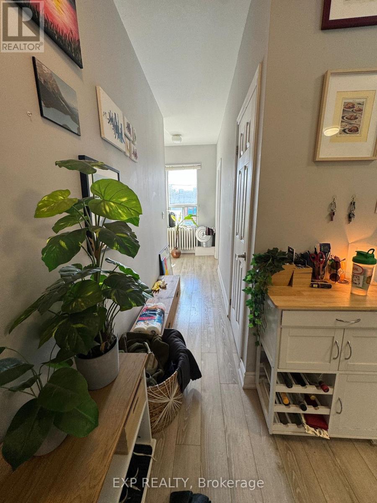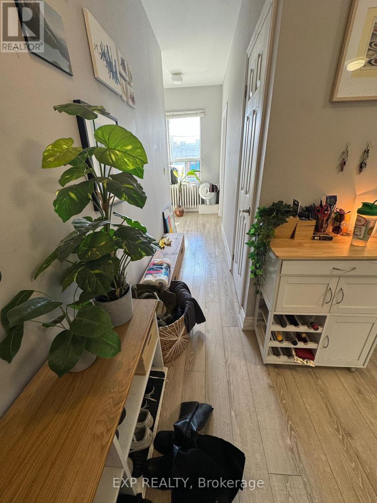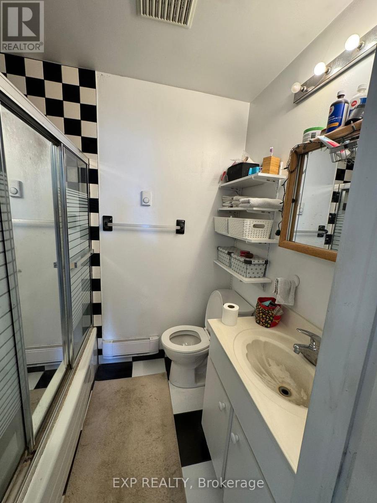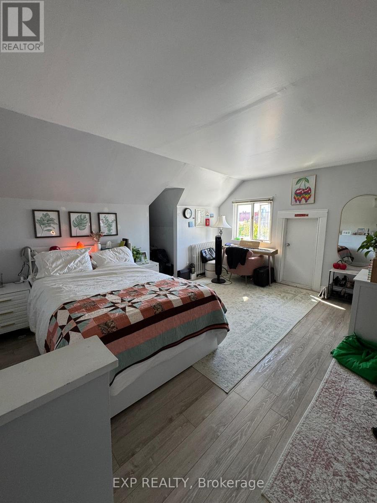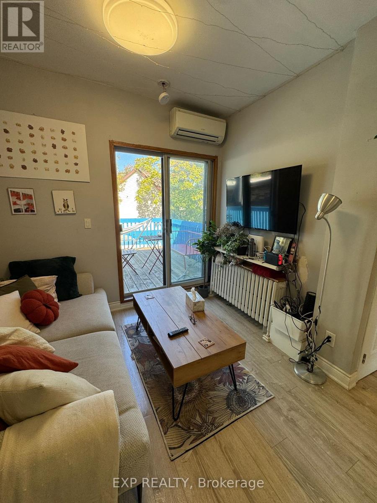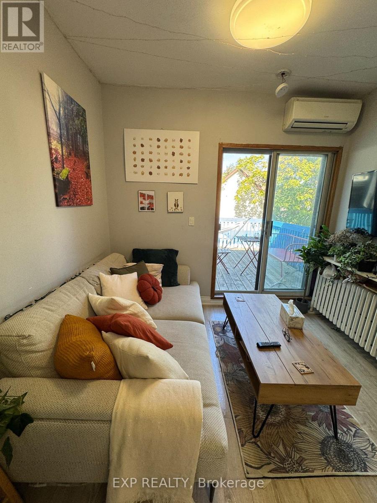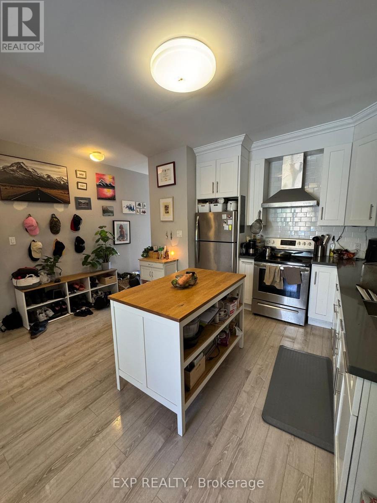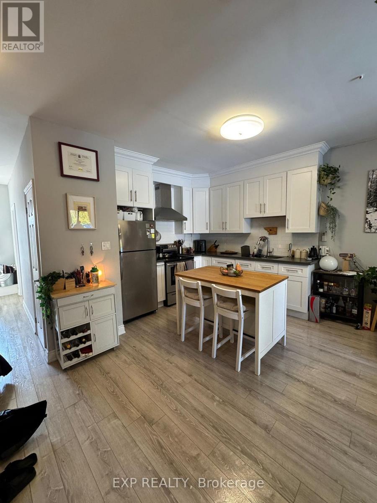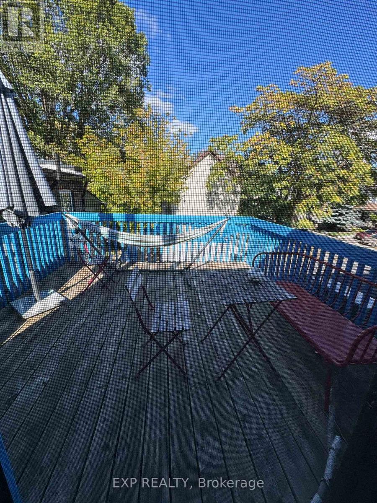2 Bedroom
2 Bathroom
700 - 1,100 ft2
Radiant Heat
$2,800 Monthly
Welcome to 1594 Dupont St #2, Toronto a bright and spacious bi-level two-bedroom apartment offering 9-foot ceilings on the second floor and stunning vaulted ceilings on the third. Enjoy a private balcony, a 4-piece washroom on the second floor, and a convenient 2-piece washroom servicing the second bedroom on the upper level. Shared laundry is available on-site, withstreet permit parking options nearby. A small hydro component applies. Perfectly situated in a vibrant neighborhood close to shops, transit, and local amenities. (id:47351)
Property Details
|
MLS® Number
|
W12460885 |
|
Property Type
|
Multi-family |
|
Neigbourhood
|
University—Rosedale |
|
Community Name
|
Dovercourt-Wallace Emerson-Junction |
Building
|
Bathroom Total
|
2 |
|
Bedrooms Above Ground
|
2 |
|
Bedrooms Total
|
2 |
|
Exterior Finish
|
Brick |
|
Foundation Type
|
Concrete |
|
Half Bath Total
|
1 |
|
Heating Fuel
|
Natural Gas |
|
Heating Type
|
Radiant Heat |
|
Size Interior
|
700 - 1,100 Ft2 |
|
Type
|
Other |
|
Utility Water
|
Municipal Water |
Parking
Land
|
Acreage
|
No |
|
Sewer
|
Sanitary Sewer |
|
Size Depth
|
100 Ft |
|
Size Frontage
|
40 Ft |
|
Size Irregular
|
40 X 100 Ft |
|
Size Total Text
|
40 X 100 Ft |
Rooms
| Level |
Type |
Length |
Width |
Dimensions |
|
Second Level |
Bedroom |
3.3 m |
3.1 m |
3.3 m x 3.1 m |
|
Second Level |
Bedroom 2 |
3.2 m |
3.3 m |
3.2 m x 3.3 m |
|
Second Level |
Bathroom |
2.1 m |
1.6 m |
2.1 m x 1.6 m |
|
Main Level |
Living Room |
3.2 m |
3.6 m |
3.2 m x 3.6 m |
|
Main Level |
Kitchen |
3.1 m |
2.3 m |
3.1 m x 2.3 m |
|
Main Level |
Bathroom |
2.3 m |
2.7 m |
2.3 m x 2.7 m |
https://www.realtor.ca/real-estate/28986412/2-1594-dupont-street-toronto-dovercourt-wallace-emerson-junction-dovercourt-wallace-emerson-junction
