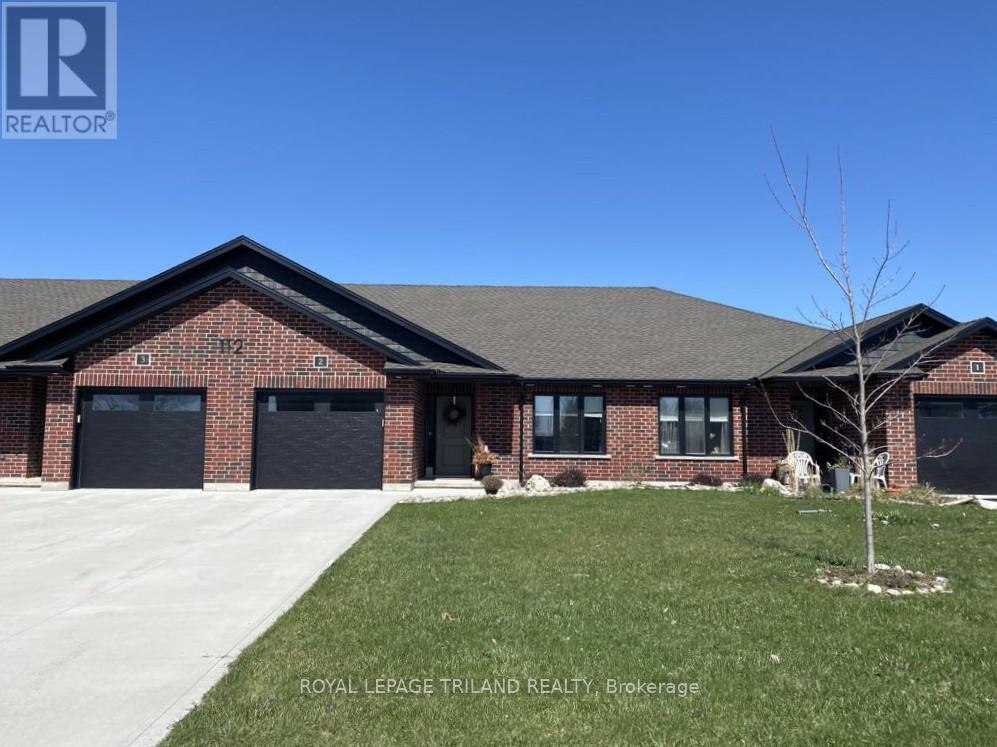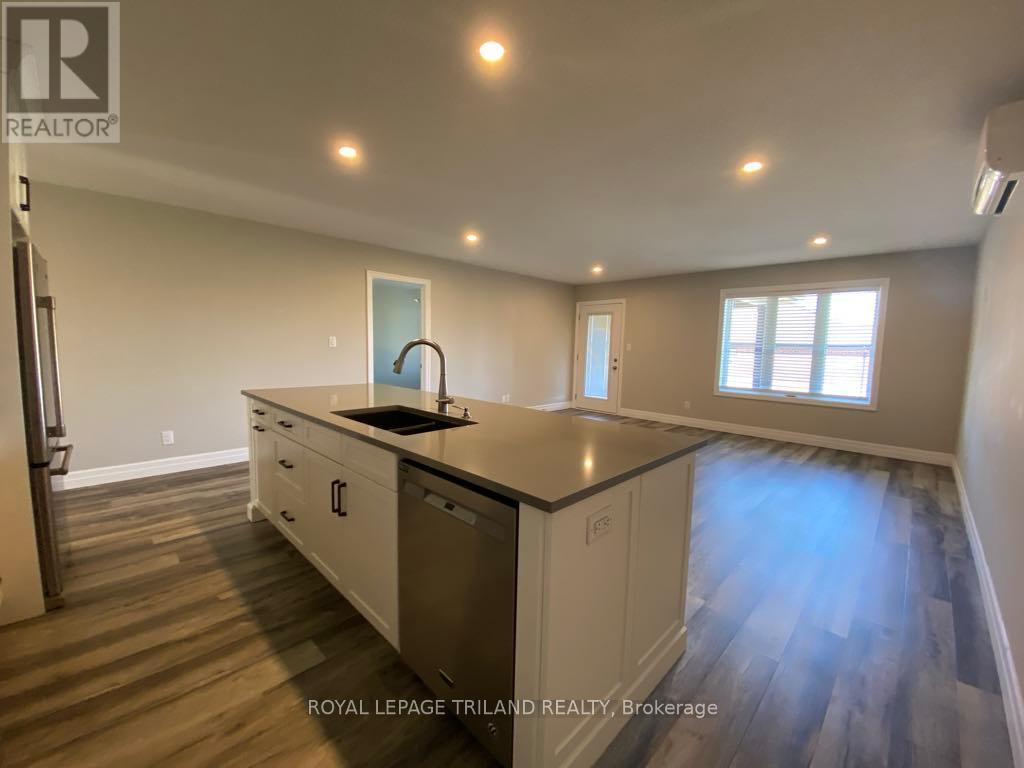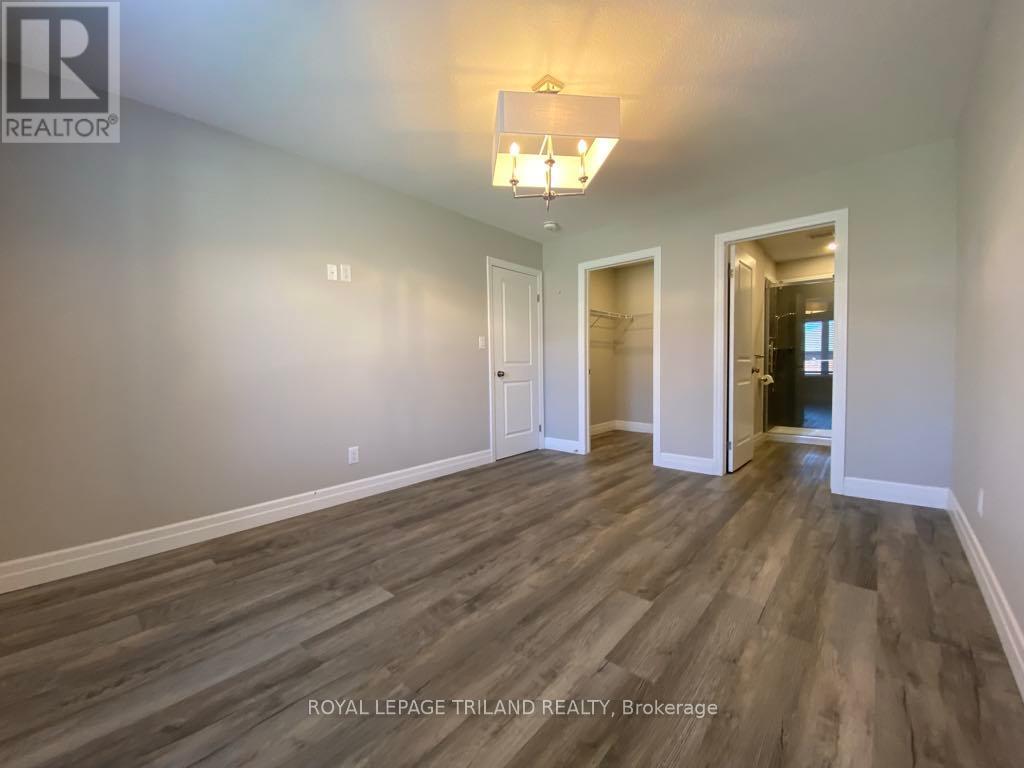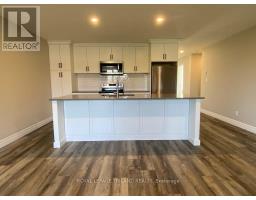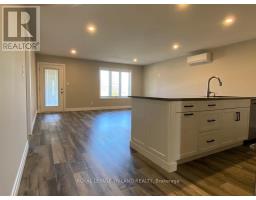2 Bedroom
2 Bathroom
Bungalow
Wall Unit
Forced Air
Landscaped
$2,100 Monthly
This beautifully maintained 2-bedroom, 2-bath bungalow-style rental offers the perfect blend of comfort and convenience. Designed with an open-concept layout, it features spacious rooms, in-floor heating, and a stylish modern décor throughout. The primary suite includes a walk-in closet and a private 3-piece ensuite, while a covered patio invites you to relax and unwind outdoors. Utilities are included, and the home is available for June 1st possession; just move in and enjoy! Tailored for adult lifestyle living, this home is ideal for retirees or anyone looking to simplify their lifestyle. Located in a scenic area surrounded by several golf courses, stunning beaches, and the breathtaking sunsets of Lake Huron. Don't miss this opportunity to live in a peaceful, low-maintenance community! Advertised rent includes a 2% incentive discount. (id:47351)
Property Details
|
MLS® Number
|
X12107046 |
|
Property Type
|
Single Family |
|
Community Name
|
Thedford |
|
Amenities Near By
|
Beach, Park, Place Of Worship |
|
Community Features
|
Community Centre |
|
Features
|
Carpet Free |
|
Parking Space Total
|
3 |
|
Structure
|
Porch |
Building
|
Bathroom Total
|
2 |
|
Bedrooms Above Ground
|
2 |
|
Bedrooms Total
|
2 |
|
Amenities
|
Separate Heating Controls |
|
Appliances
|
Garage Door Opener Remote(s) |
|
Architectural Style
|
Bungalow |
|
Construction Style Attachment
|
Attached |
|
Cooling Type
|
Wall Unit |
|
Exterior Finish
|
Brick |
|
Foundation Type
|
Poured Concrete, Slab |
|
Heating Fuel
|
Natural Gas |
|
Heating Type
|
Forced Air |
|
Stories Total
|
1 |
|
Type
|
Row / Townhouse |
|
Utility Water
|
Municipal Water |
Parking
Land
|
Acreage
|
No |
|
Land Amenities
|
Beach, Park, Place Of Worship |
|
Landscape Features
|
Landscaped |
|
Sewer
|
Sanitary Sewer |
Rooms
| Level |
Type |
Length |
Width |
Dimensions |
|
Main Level |
Living Room |
4.35 m |
5.3 m |
4.35 m x 5.3 m |
|
Main Level |
Kitchen |
3.4 m |
5.3 m |
3.4 m x 5.3 m |
|
Main Level |
Primary Bedroom |
4.35 m |
3.37 m |
4.35 m x 3.37 m |
|
Main Level |
Bedroom 2 |
3.48 m |
3.38 m |
3.48 m x 3.38 m |
|
Main Level |
Foyer |
3.1 m |
|
3.1 m x Measurements not available |
Utilities
|
Cable
|
Available |
|
Sewer
|
Installed |
https://www.realtor.ca/real-estate/28222121/2-112-pearl-street-lambton-shores-thedford-thedford
