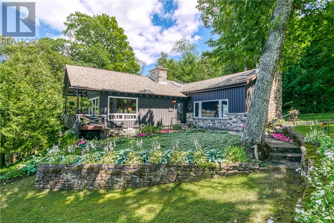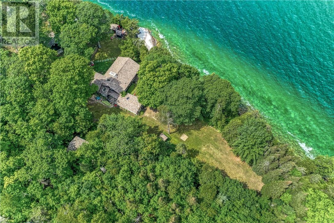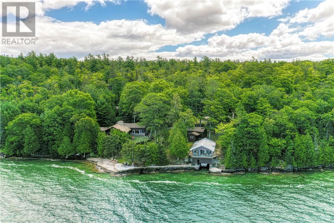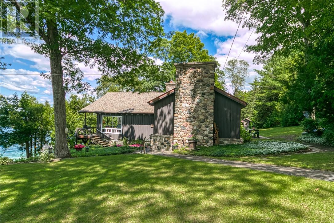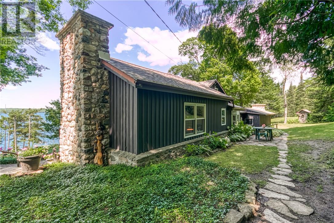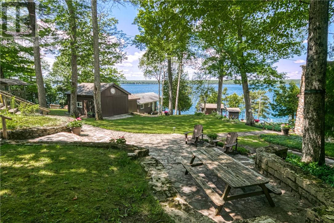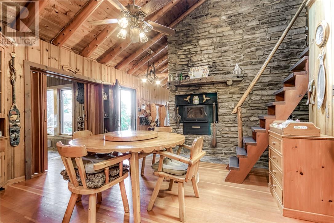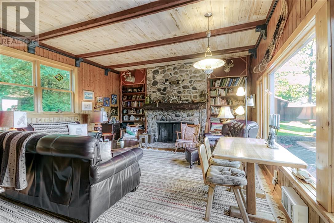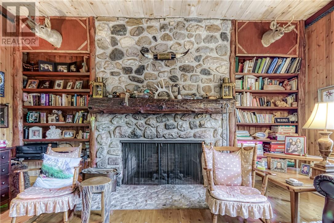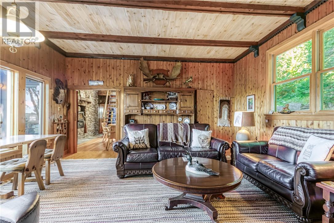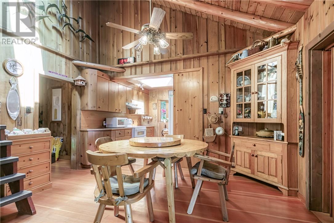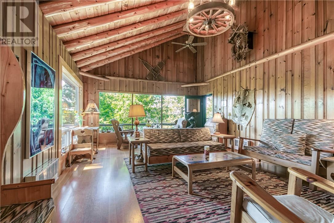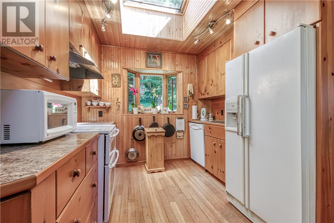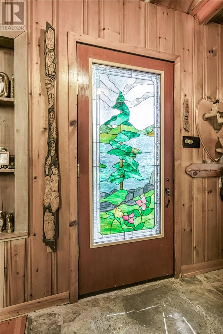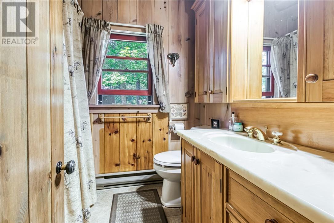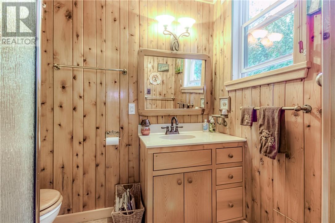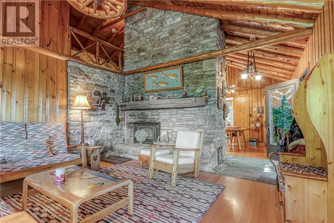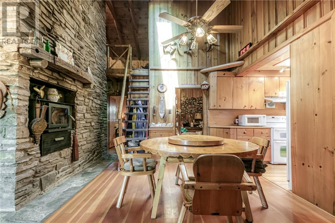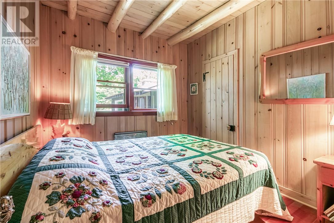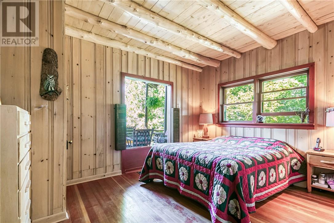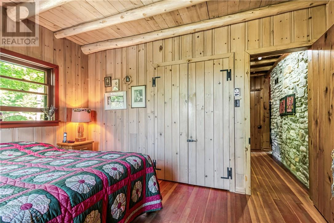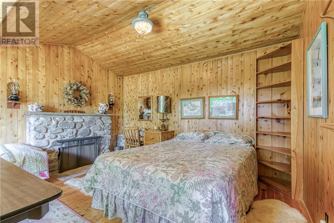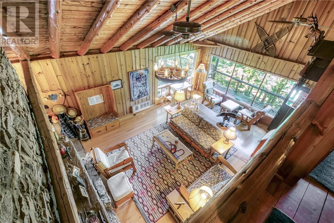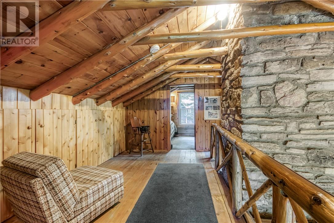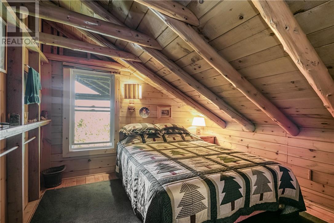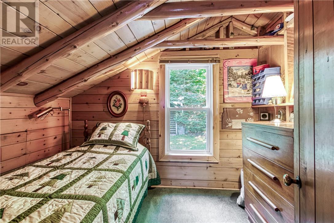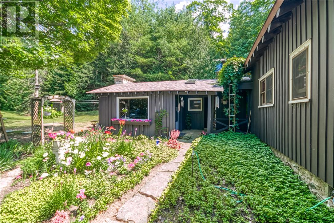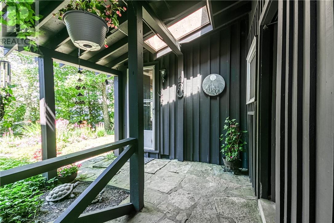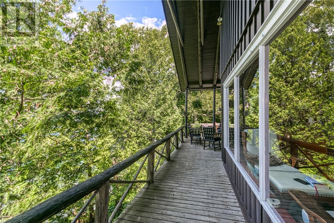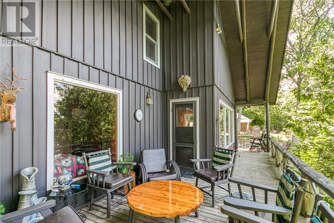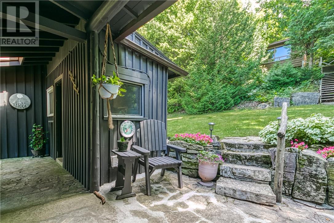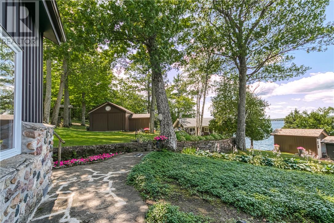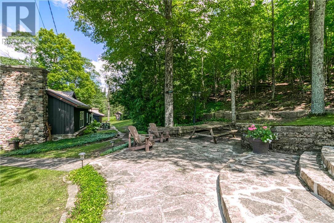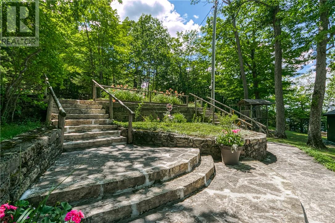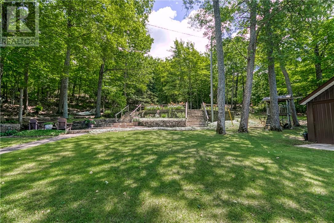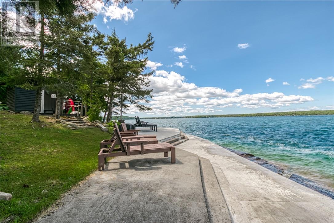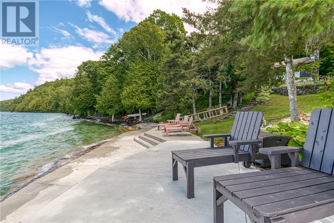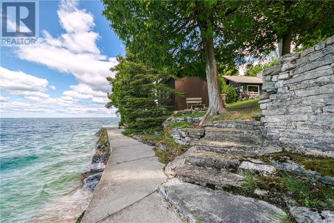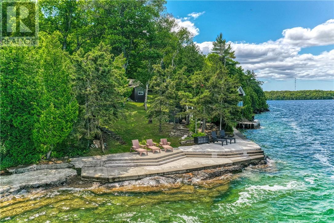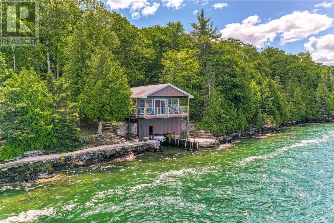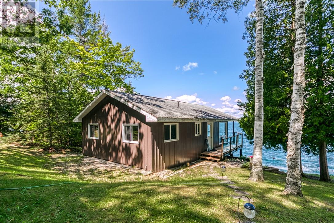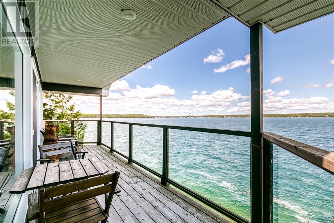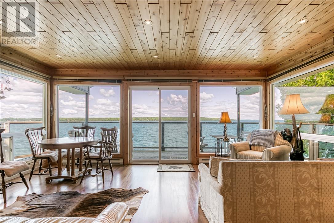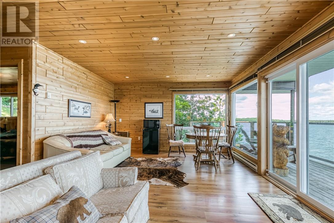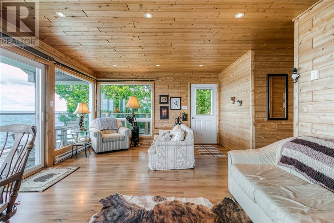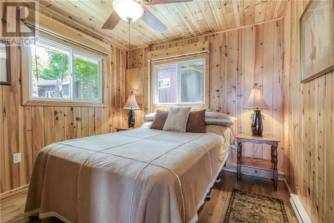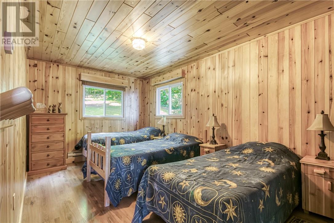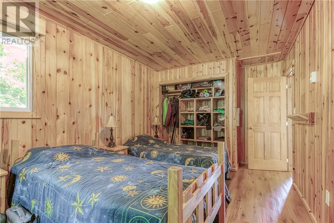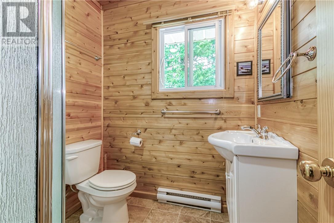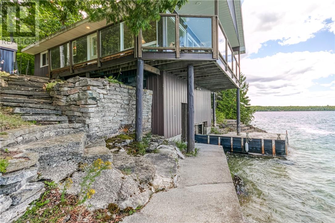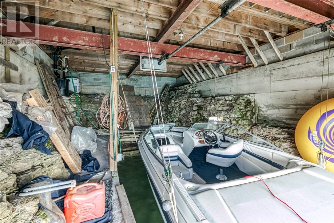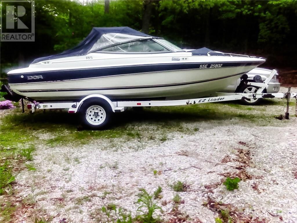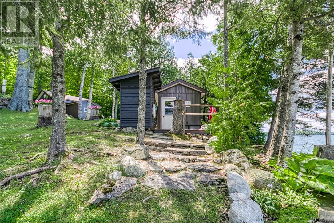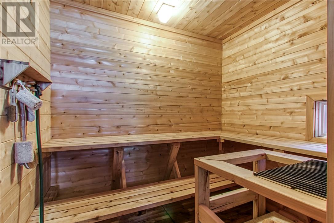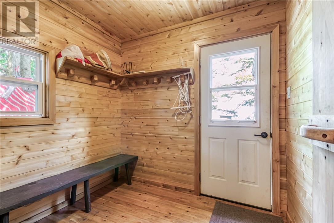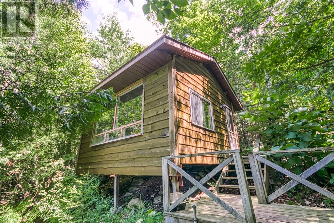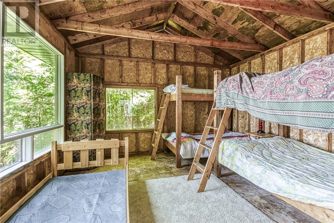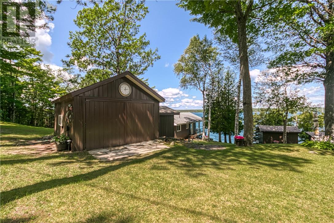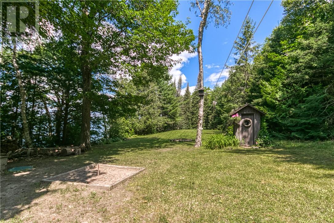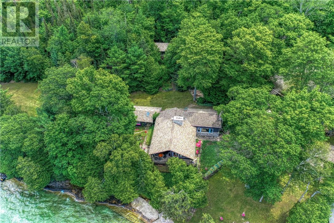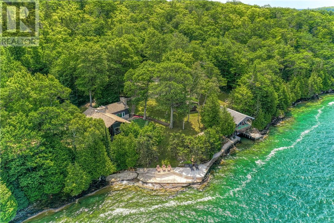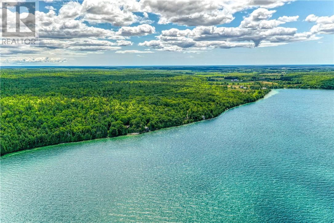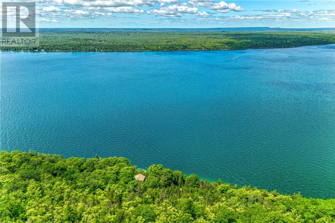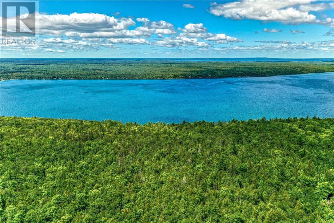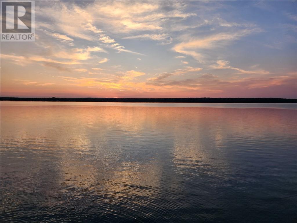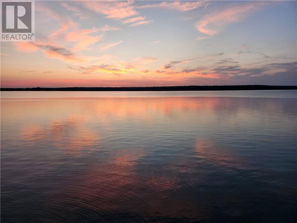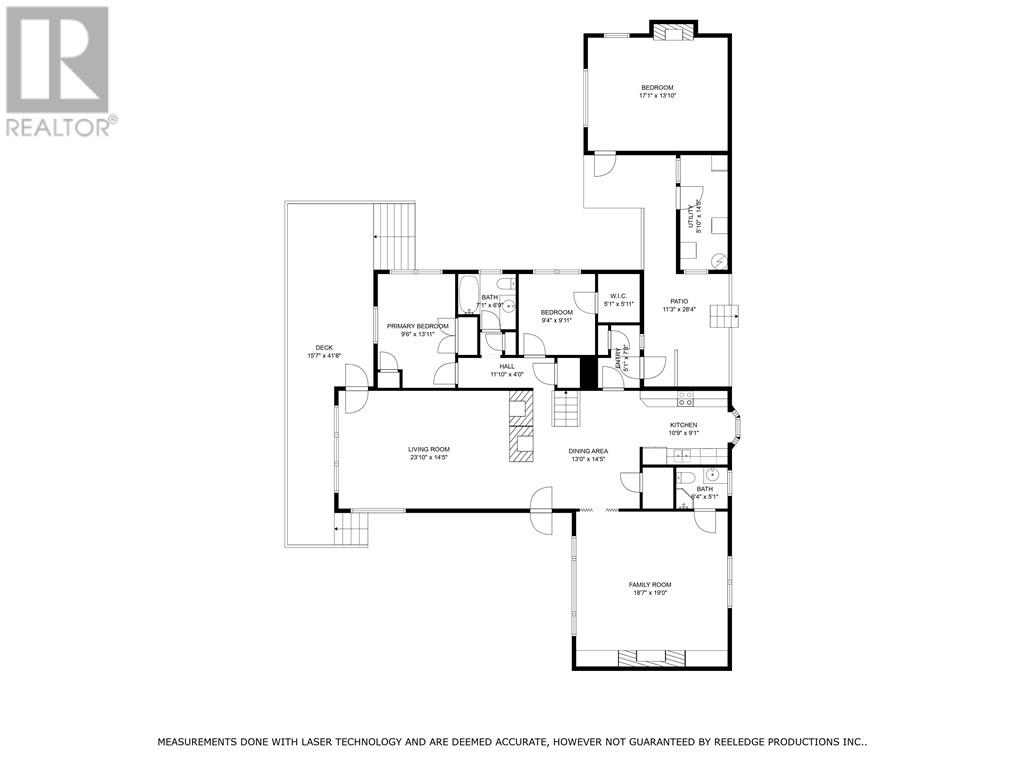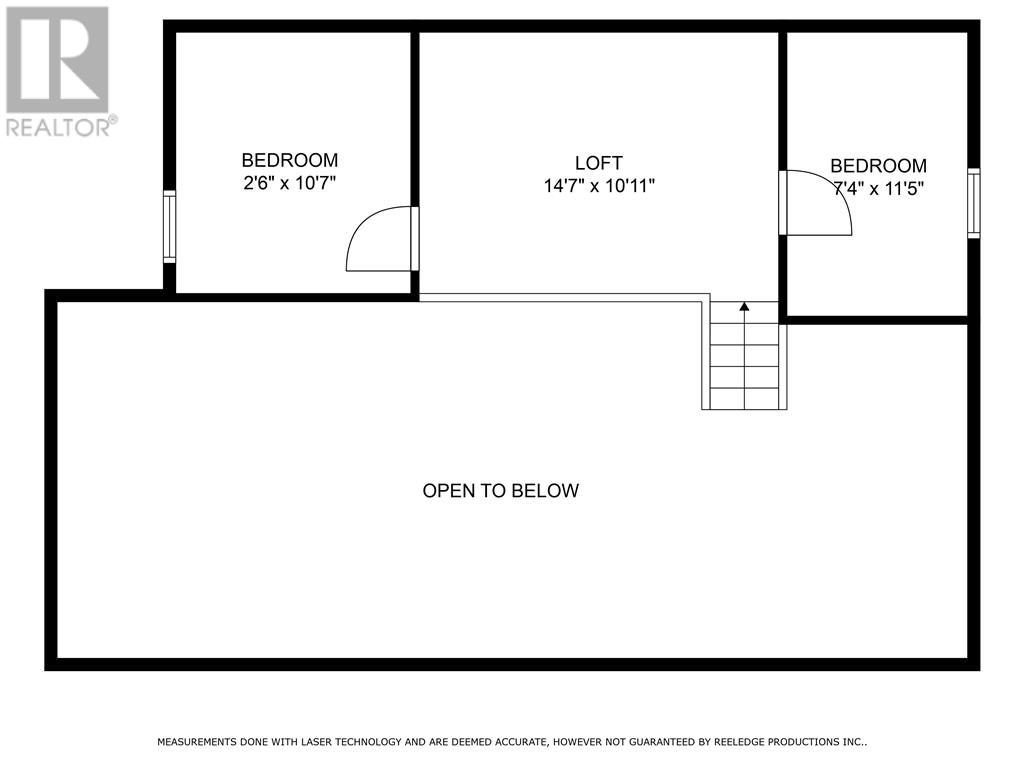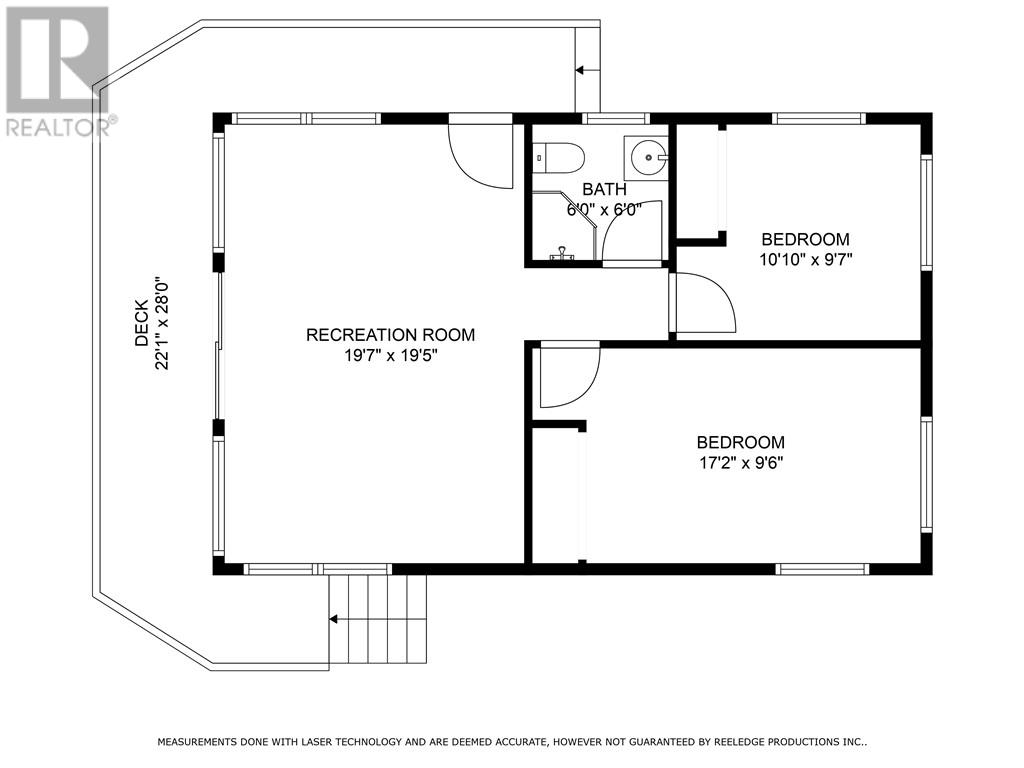5 Bedroom
2 Bathroom
Fireplace
None
Wood Stove, Baseboard Heaters
Waterfront
Acreage
$3,875,000
Tucked away at the end of Trillium Trail on the west shore of Sandfield Bay, this magnificent 165-acre estate boasts 4,599 ft of pristine shoreline and unmatched seclusion. The property is surrounded by over 150 acres of mixed hardwood/ softwood bush, featuring majestic maples, oak, ironwood, cedar, and pine. This private retreat, which sleeps 25, offers scenic trails winding through the forest and wildlife throughout. Built in 1961, the main residence exudes rustic charm and timeless character. Original hardwood floors and wood siding frame the cozy and welcoming interior, which includes a stunning two-sided stone fireplace between the dining and living rooms, a cozy kitchen, and a spacious family room featuring a 3rd fireplace. Connected by a breezeway is a separate wing with a grand bedroom warmed by a fourth stone fireplace and access to a utility/laundry room. A loft area above the main house provides 2 additional bedrooms, while the main level has the master bedroom, a fifth bedroom, and 2 full bathrooms to complete the layout. The expansive deck offers breathtaking views of the bay and the most spectacular sunsets—ideal for unwinding or hosting memorable gatherings. Down by the water, a charming boathouse with a glass-front upper level includes two bedrooms, a 3-piece bath, a large sitting area, and a walk-out deck perched above the lake, perfect for enjoying those sunsets. Among the additional amenities are a garage, an electric sauna at the shoreline, a 3500 sq ft concrete lounging deck at the water's edge, and a separate bunkie. Below is an electric boat hoist. The grounds are beautifully landscaped with vibrant gardens and natural stonework. Whether you're fishing right off the deck, going for a kayak, paddleboarding, cliff jumping into the water, enjoying quiet moments in the woods, or creating unforgettable memories with loved ones, this one-of-a-kind waterfront haven offers peace, privacy, and the very best of Manitoulin. (id:47351)
Property Details
|
MLS® Number
|
2122815 |
|
Property Type
|
Single Family |
|
Amenities Near By
|
Hospital, Park, Schools, Shopping |
|
Community Features
|
Family Oriented, Fishing, Quiet Area, Rural Setting |
|
Equipment Type
|
None |
|
Rental Equipment Type
|
None |
|
Road Type
|
No Thru Road, Seasonal Road |
|
Storage Type
|
Storage |
|
Structure
|
Boathouse, Dock, Patio(s), Workshop |
|
Water Front Type
|
Waterfront |
Building
|
Bathroom Total
|
2 |
|
Bedrooms Total
|
5 |
|
Basement Type
|
Crawl Space |
|
Cooling Type
|
None |
|
Exterior Finish
|
Wood Siding |
|
Fireplace Fuel
|
Wood,wood,wood |
|
Fireplace Present
|
Yes |
|
Fireplace Total
|
3 |
|
Fireplace Type
|
Insert,insert,decorative |
|
Flooring Type
|
Hardwood, Laminate, Tile |
|
Foundation Type
|
Stone |
|
Heating Type
|
Wood Stove, Baseboard Heaters |
|
Roof Material
|
Asphalt Shingle |
|
Roof Style
|
Unknown |
|
Stories Total
|
2 |
|
Type
|
Recreational |
Parking
Land
|
Access Type
|
Right-of-way |
|
Acreage
|
Yes |
|
Fence Type
|
Not Fenced |
|
Land Amenities
|
Hospital, Park, Schools, Shopping |
|
Sewer
|
Septic System |
|
Size Total Text
|
100+ Acres |
|
Zoning Description
|
Residential/recreational |
Rooms
| Level |
Type |
Length |
Width |
Dimensions |
|
Second Level |
Bedroom |
|
|
7'4 x 11'5 |
|
Second Level |
Bedroom |
|
|
12'6 x 10'7 |
|
Second Level |
Other |
|
|
14'7 x 10'11 |
|
Main Level |
Family Room |
|
|
18'7 x 19' |
|
Main Level |
2pc Bathroom |
|
|
6'4 x 5'1 |
|
Main Level |
Living Room |
|
|
23'10 x 14'5 |
|
Main Level |
Dining Room |
|
|
13' x 14'5 |
|
Main Level |
Kitchen |
|
|
10'9 x 9'1 |
|
Main Level |
Foyer |
|
|
5'1 x 7'8 |
|
Main Level |
Primary Bedroom |
|
|
9'6 x 13'11 |
|
Main Level |
4pc Bathroom |
|
|
7'1 x 6'9 |
|
Main Level |
Bedroom |
|
|
9'4 x 9'11 |
|
Main Level |
Other |
|
|
5'10 x 14' |
|
Main Level |
Bedroom |
|
|
17'1 x 13'10 |
https://www.realtor.ca/real-estate/28449663/199-trillium-trail-tehkummah-manitoulin-island
