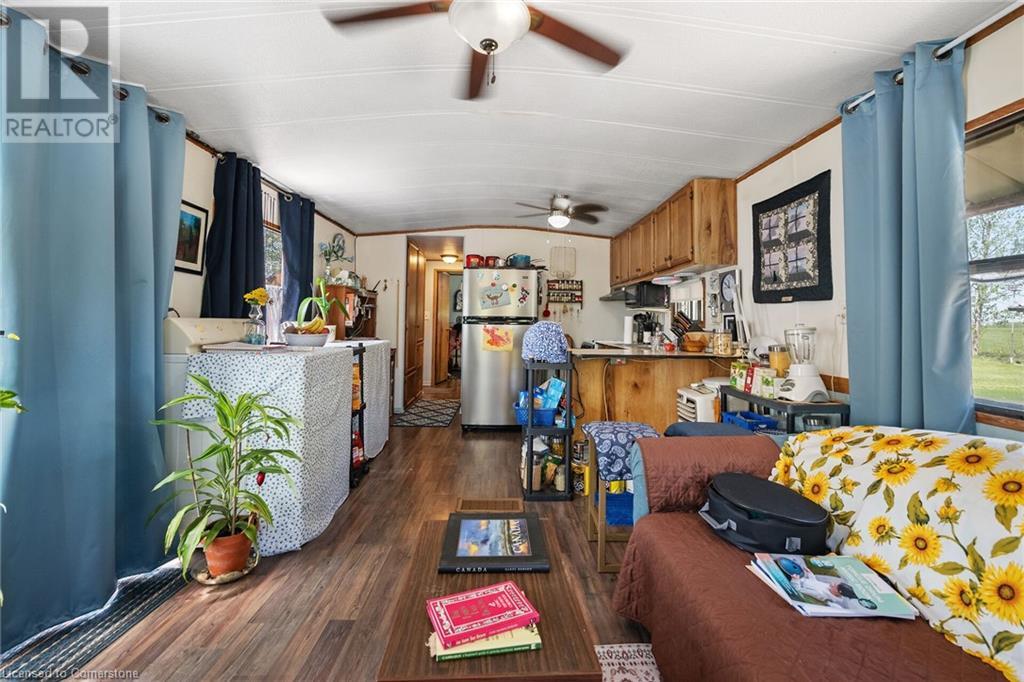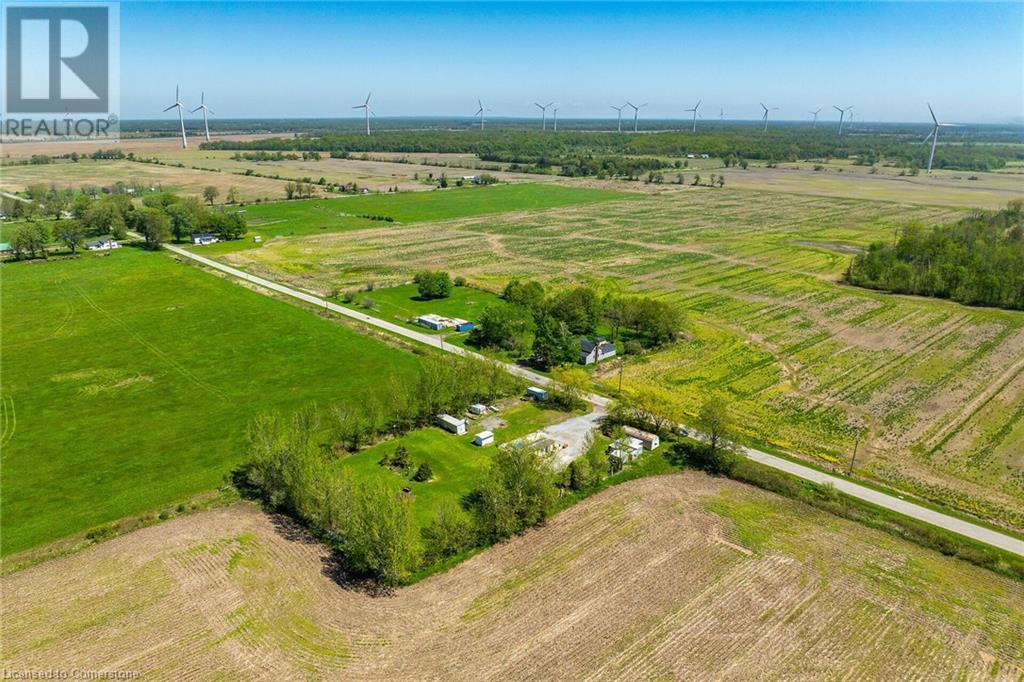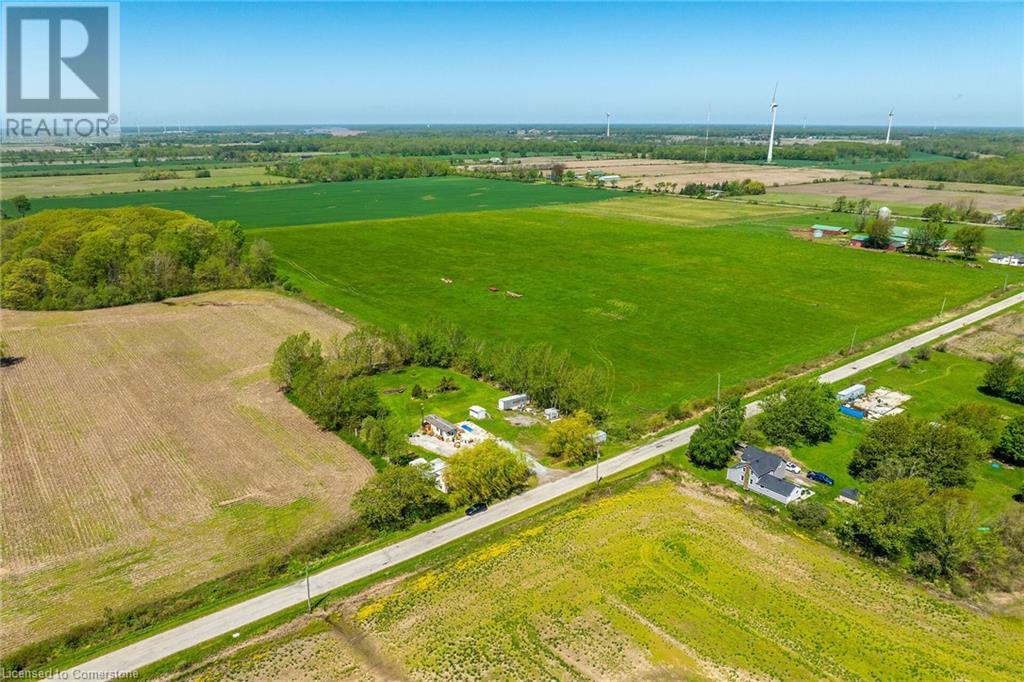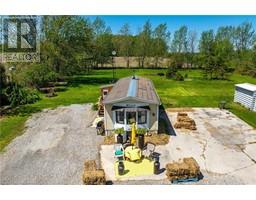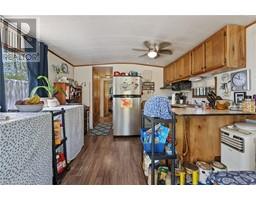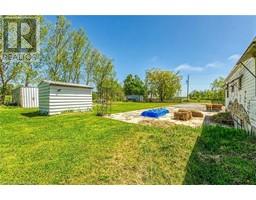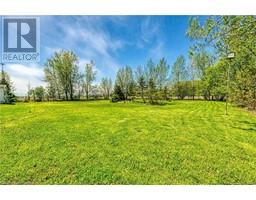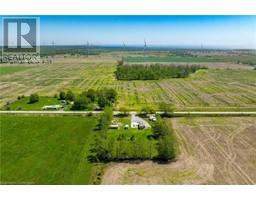1 Bedroom
1 Bathroom
420 ft2
Mobile Home
Wall Unit
Forced Air
Acreage
$399,900
Adorable and affordable country living awaits you with this 4-season mobile home, constructed in 1986, positioned on a 1-acre country lot just 10 minutes south of Dunnville near Lake Erie and the Grand River. It offers 420 square feet of single-floor living space, featuring an open concept eat-in kitchen with ample cabinetry and a breakfast bar, a living room with a bay window, as well as laundry and home office areas. The side entrance leads to a mudroom, a modern 4-piece bathroom, and a principal bedroom. Additional features include an oversized septic bed, 2000- gallon cistern, 200-amp Hydro, metal roof, laminate flooring, blinds/shades, forced-air propane furnace, wall air-conditioner, high-speed internet, stove, washer, and dryer. Also includes a 35’ x 12’ heated metal-clad workshop with 200-amp hydro and a concrete floor, a sea container, and several outbuildings (some with hydro) for additional storage. The property is zoned Agricultural, allowing for a single detached dwelling, garden suite, and accessory uses. This location is ideal for constructing your dream home, situated on a flat, paved low-traffic road just minutes from town, with convenient access to groceries, schools, parks, a local hospital, Lake Erie boat launches, and beaches. It is surrounded by mature trees around the perimeter, attractive landscaping, and ample parking space for multiple vehicles and recreational items. The home is clean and ready for immediate or flexible possession. This presents a wonderful opportunity for country enthusiasts, builders, investors, first-time buyers, downsizers, retirees, and multi-generation families. (id:47351)
Property Details
|
MLS® Number
|
40730477 |
|
Property Type
|
Single Family |
|
Amenities Near By
|
Beach, Hospital, Park, Place Of Worship, Schools |
|
Communication Type
|
Fiber |
|
Community Features
|
School Bus |
|
Features
|
Backs On Greenbelt, Conservation/green Belt, Crushed Stone Driveway, Lot With Lake, Country Residential, Recreational |
|
Parking Space Total
|
10 |
|
Structure
|
Workshop, Shed |
Building
|
Bathroom Total
|
1 |
|
Bedrooms Above Ground
|
1 |
|
Bedrooms Total
|
1 |
|
Appliances
|
Dishwasher, Dryer, Microwave, Stove, Washer, Gas Stove(s), Window Coverings |
|
Architectural Style
|
Mobile Home |
|
Basement Type
|
None |
|
Construction Style Attachment
|
Detached |
|
Cooling Type
|
Wall Unit |
|
Exterior Finish
|
Vinyl Siding |
|
Fire Protection
|
Smoke Detectors |
|
Fixture
|
Ceiling Fans |
|
Foundation Type
|
Wood |
|
Heating Fuel
|
Propane |
|
Heating Type
|
Forced Air |
|
Stories Total
|
1 |
|
Size Interior
|
420 Ft2 |
|
Type
|
Mobile Home |
|
Utility Water
|
Cistern |
Land
|
Access Type
|
Road Access, Highway Access |
|
Acreage
|
Yes |
|
Land Amenities
|
Beach, Hospital, Park, Place Of Worship, Schools |
|
Sewer
|
Septic System |
|
Size Depth
|
165 Ft |
|
Size Frontage
|
264 Ft |
|
Size Irregular
|
1 |
|
Size Total
|
1 Ac|1/2 - 1.99 Acres |
|
Size Total Text
|
1 Ac|1/2 - 1.99 Acres |
|
Zoning Description
|
A |
Rooms
| Level |
Type |
Length |
Width |
Dimensions |
|
Main Level |
Primary Bedroom |
|
|
11'4'' x 7'9'' |
|
Main Level |
4pc Bathroom |
|
|
6'8'' x 6'3'' |
|
Main Level |
Living Room |
|
|
11'4'' x 11'0'' |
|
Main Level |
Eat In Kitchen |
|
|
11'4'' x 8'0'' |
Utilities
|
Electricity
|
Available |
|
Natural Gas
|
Available |
https://www.realtor.ca/real-estate/28337044/199-dickhout-road-lowbanks

















