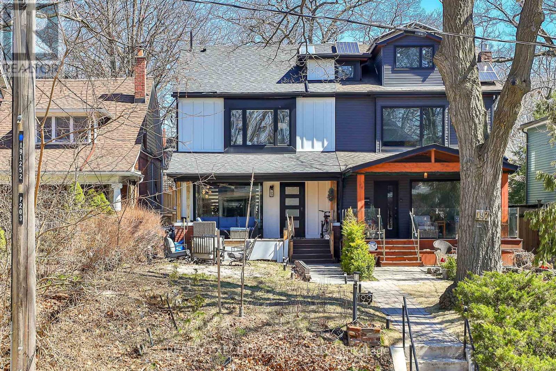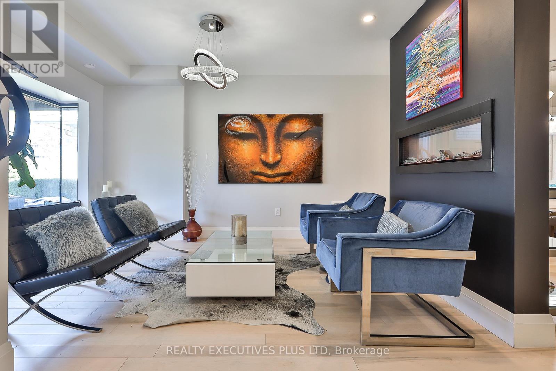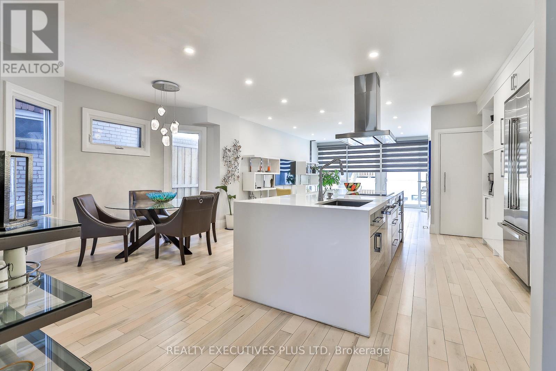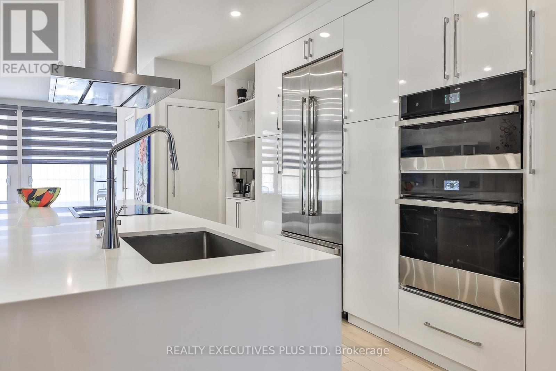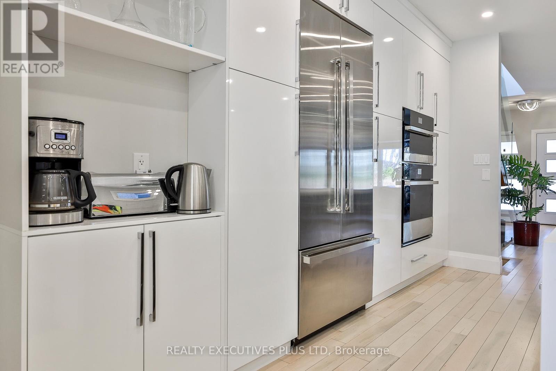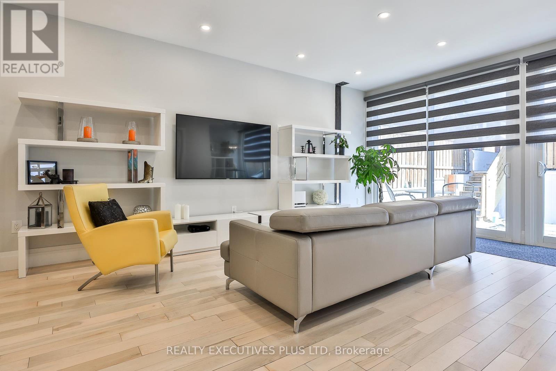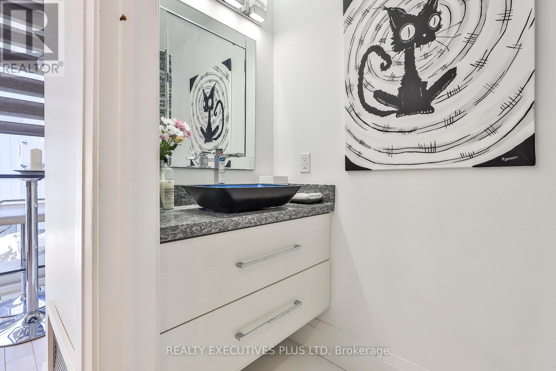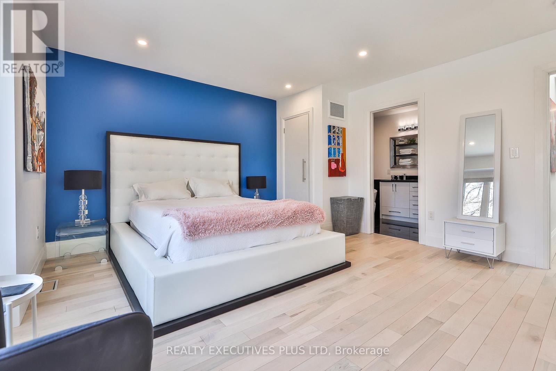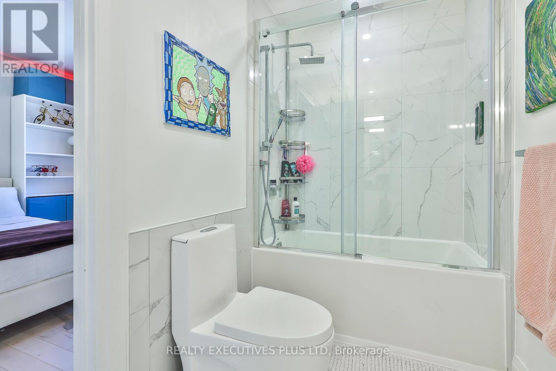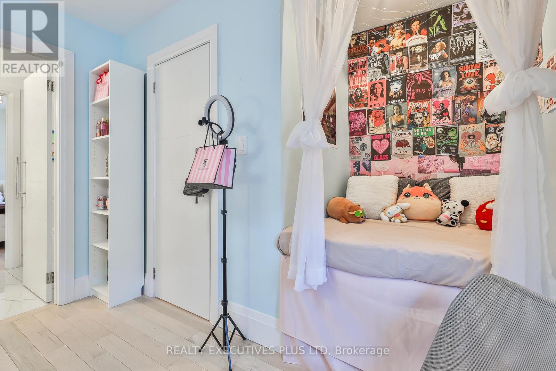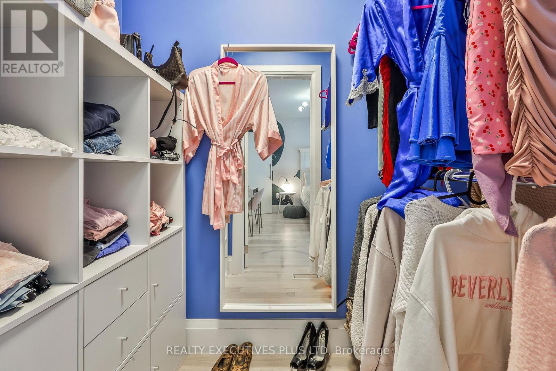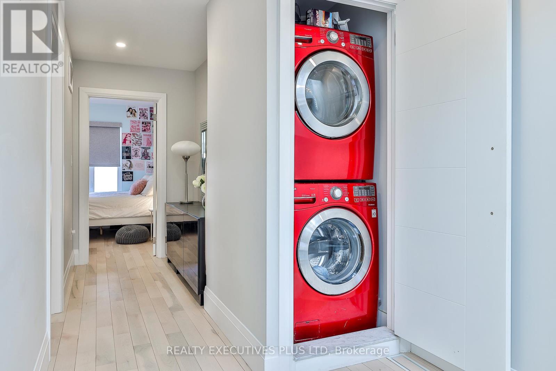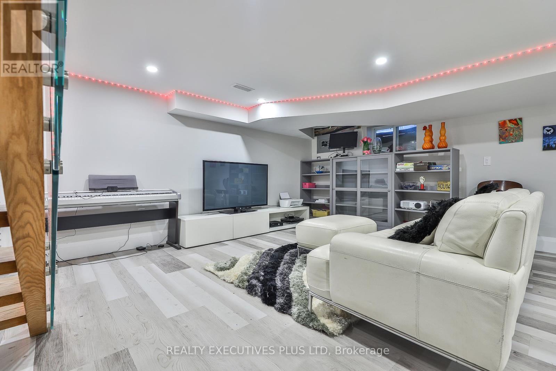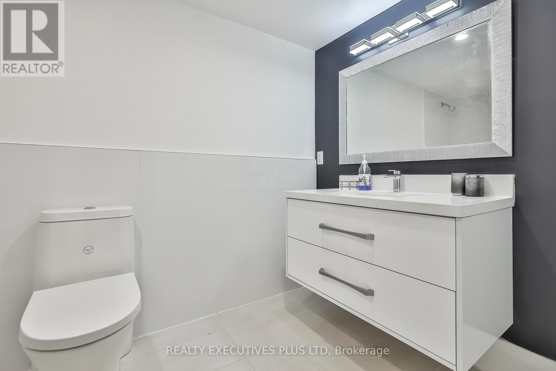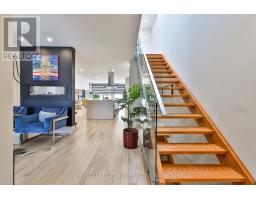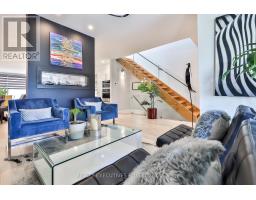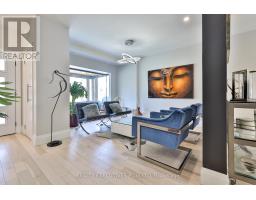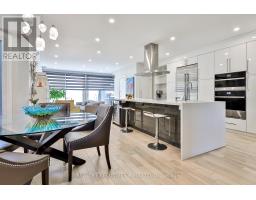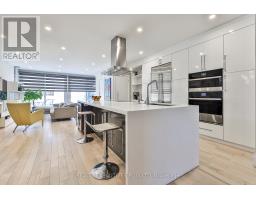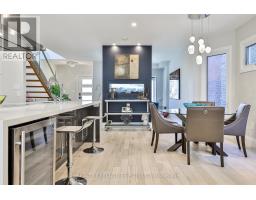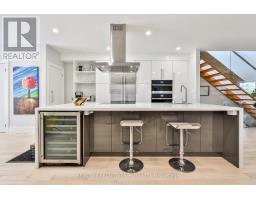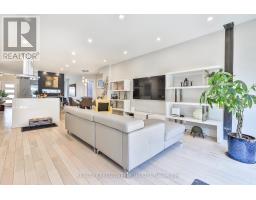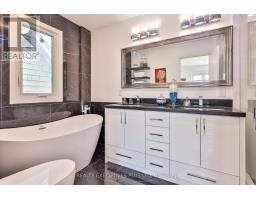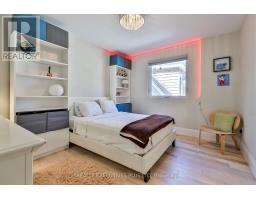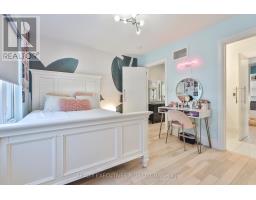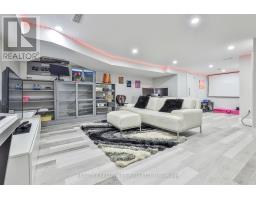3 Bedroom
4 Bathroom
Fireplace
Central Air Conditioning
Forced Air
$6,995 Monthly
Fully furnished, beautifully renovated home in the Beach. Modern open concept design and loads of natural light. Stunning kitchen made for entertaining includes high end, built-in appliances, large stone waterfall island induction cooktop, deep sink, storage, wine fridge and breakfast bar. Large sitting room overlooking front yard with 2-way e-fireplace, a shared view with dining and kitchen areas. The open concept entertaining space features a family dining table, family room with 65 "" TV and floor to ceiling glass door walkout to back patio, Weber BBQ and al fresco dining. Primary bedroom retreat with spa-inspired 5 pc washroom with freestanding soaker tub, rainshower W/I, & walk-in closet. The 2nd and 3rd bedrooms have hardwood floors and share a 4 pc semi ensuite and one with reading nook and W/I closet. Basement includes a home theatre, 4 pc washroom, work from home and/or work out areas. 2 minute walk to the shops, grocery store and restaurants - 5 min to beach/lake. **** EXTRAS **** Fully furnished and equipped including linens, cooking essentials, keyboard, game console, exercise equipment, e-bike, home theatre (id:47351)
Property Details
|
MLS® Number
|
E8191838 |
|
Property Type
|
Single Family |
|
Community Name
|
The Beaches |
|
Amenities Near By
|
Beach, Marina, Park, Place Of Worship, Public Transit |
|
Parking Space Total
|
1 |
Building
|
Bathroom Total
|
4 |
|
Bedrooms Above Ground
|
3 |
|
Bedrooms Total
|
3 |
|
Basement Development
|
Finished |
|
Basement Type
|
N/a (finished) |
|
Construction Style Attachment
|
Semi-detached |
|
Cooling Type
|
Central Air Conditioning |
|
Fireplace Present
|
Yes |
|
Heating Fuel
|
Natural Gas |
|
Heating Type
|
Forced Air |
|
Stories Total
|
2 |
|
Type
|
House |
Land
|
Acreage
|
No |
|
Land Amenities
|
Beach, Marina, Park, Place Of Worship, Public Transit |
|
Size Irregular
|
24.67 X 150 Ft |
|
Size Total Text
|
24.67 X 150 Ft |
Rooms
| Level |
Type |
Length |
Width |
Dimensions |
|
Second Level |
Primary Bedroom |
3.63 m |
4.52 m |
3.63 m x 4.52 m |
|
Second Level |
Bedroom 2 |
3.05 m |
3.71 m |
3.05 m x 3.71 m |
|
Second Level |
Bedroom 3 |
3.03 m |
4.82 m |
3.03 m x 4.82 m |
|
Lower Level |
Family Room |
5.73 m |
5.3 m |
5.73 m x 5.3 m |
|
Main Level |
Living Room |
5.32 m |
5.82 m |
5.32 m x 5.82 m |
|
Main Level |
Dining Room |
3.41 m |
5.82 m |
3.41 m x 5.82 m |
|
Main Level |
Kitchen |
3.41 m |
5.82 m |
3.41 m x 5.82 m |
|
Main Level |
Family Room |
5.66 m |
5.19 m |
5.66 m x 5.19 m |
Utilities
https://www.realtor.ca/real-estate/26694168/199-beech-ave-toronto-the-beaches
