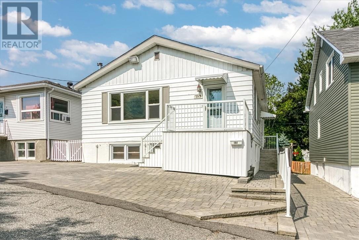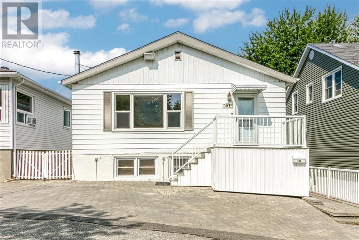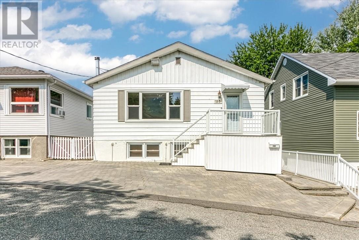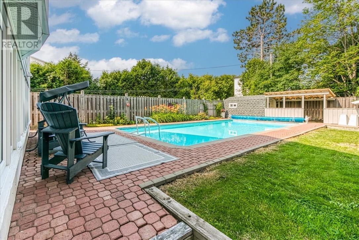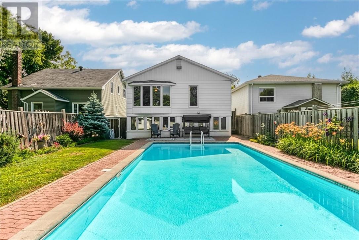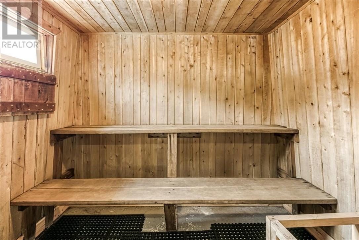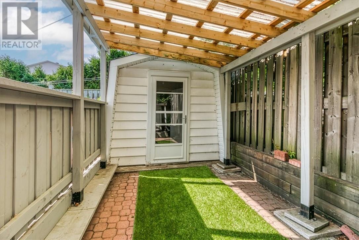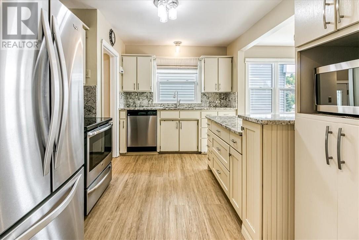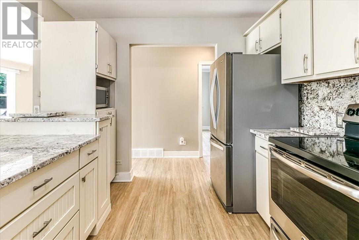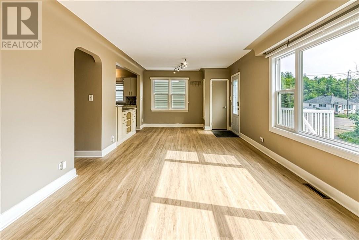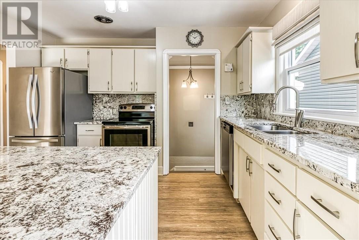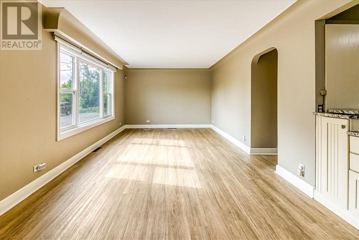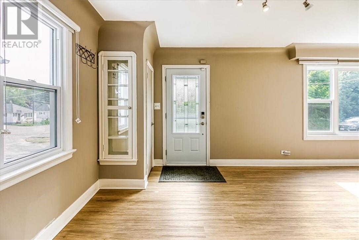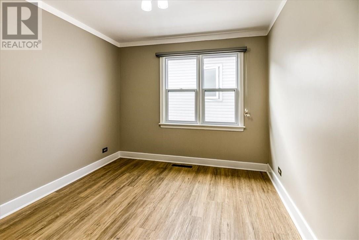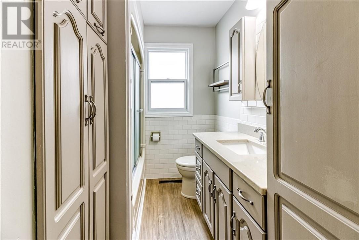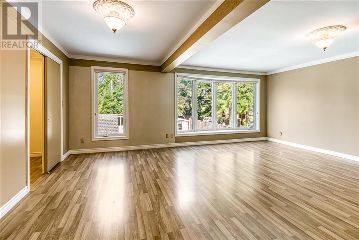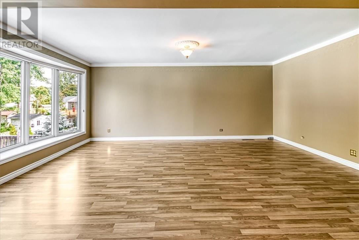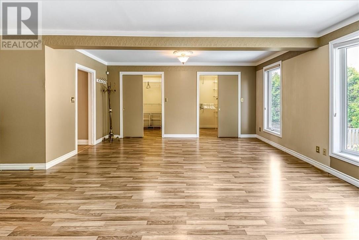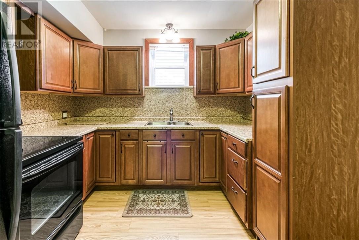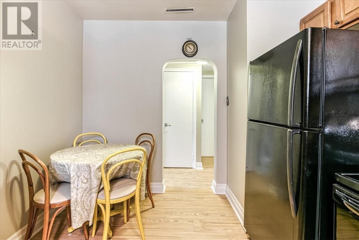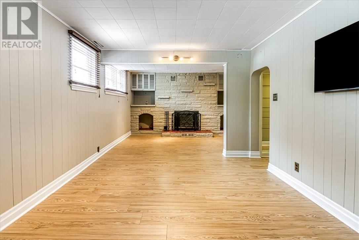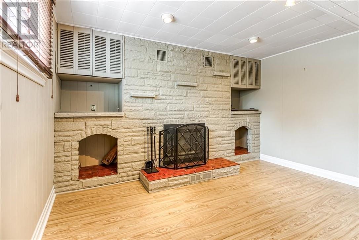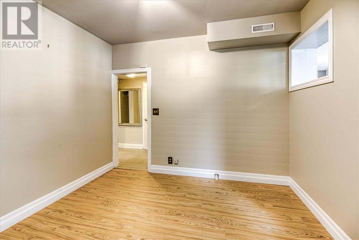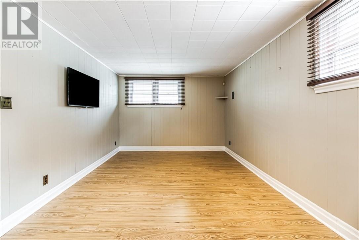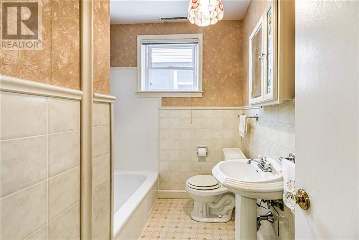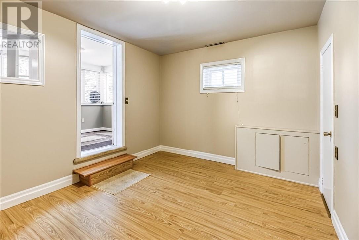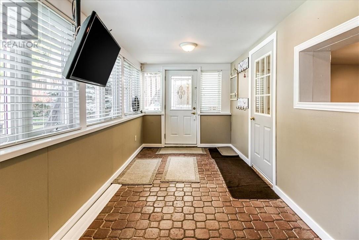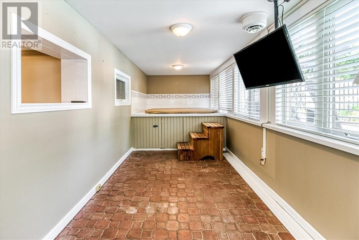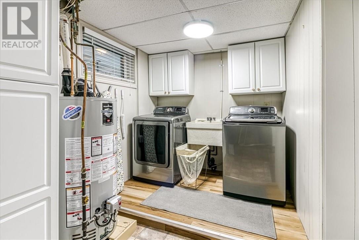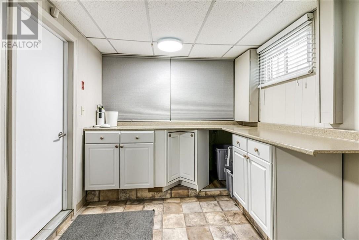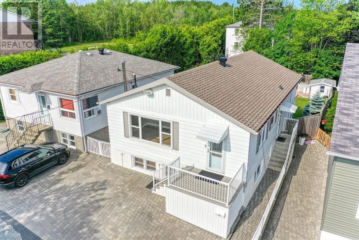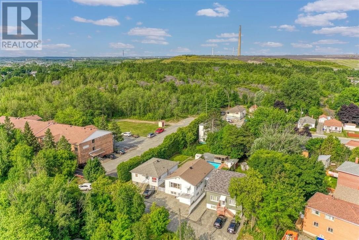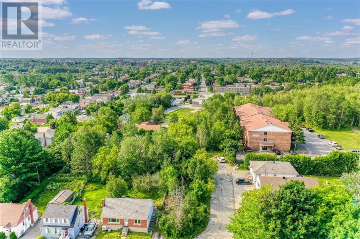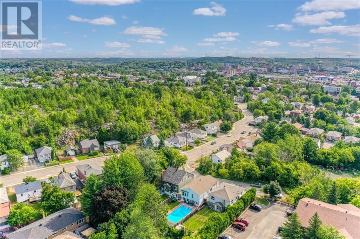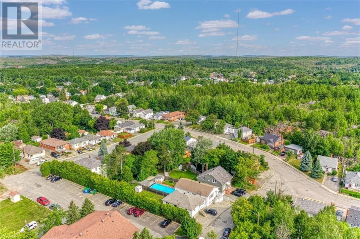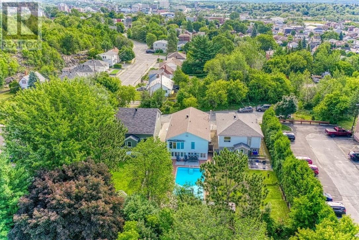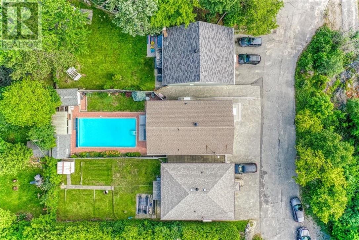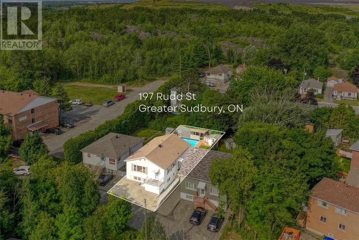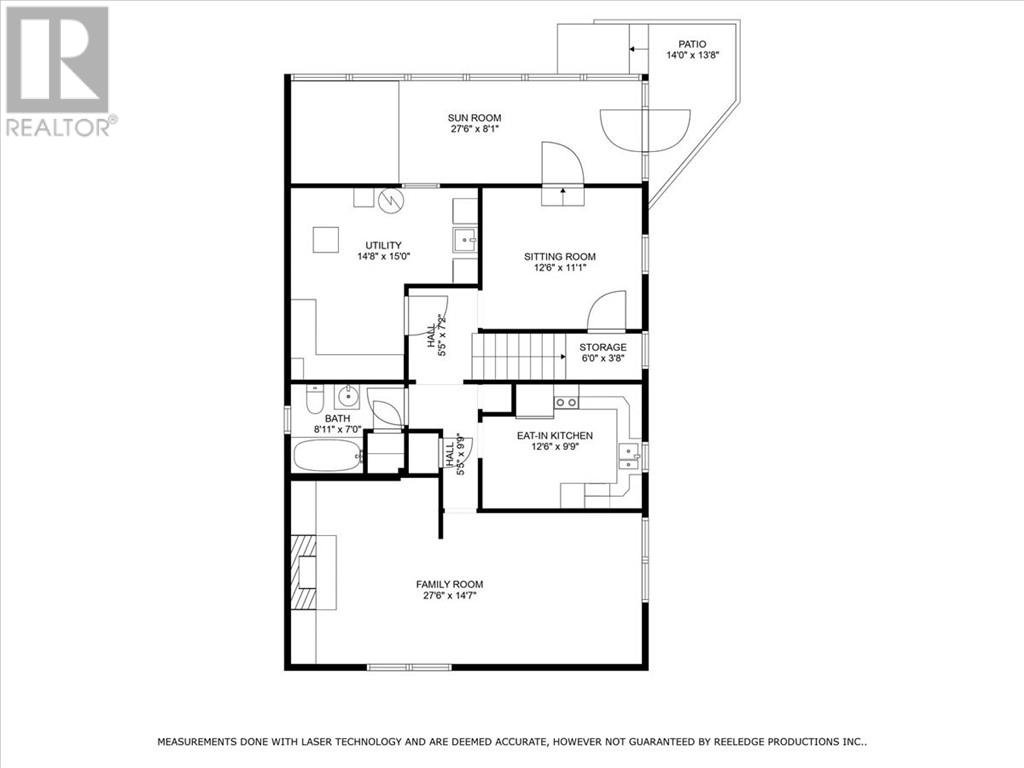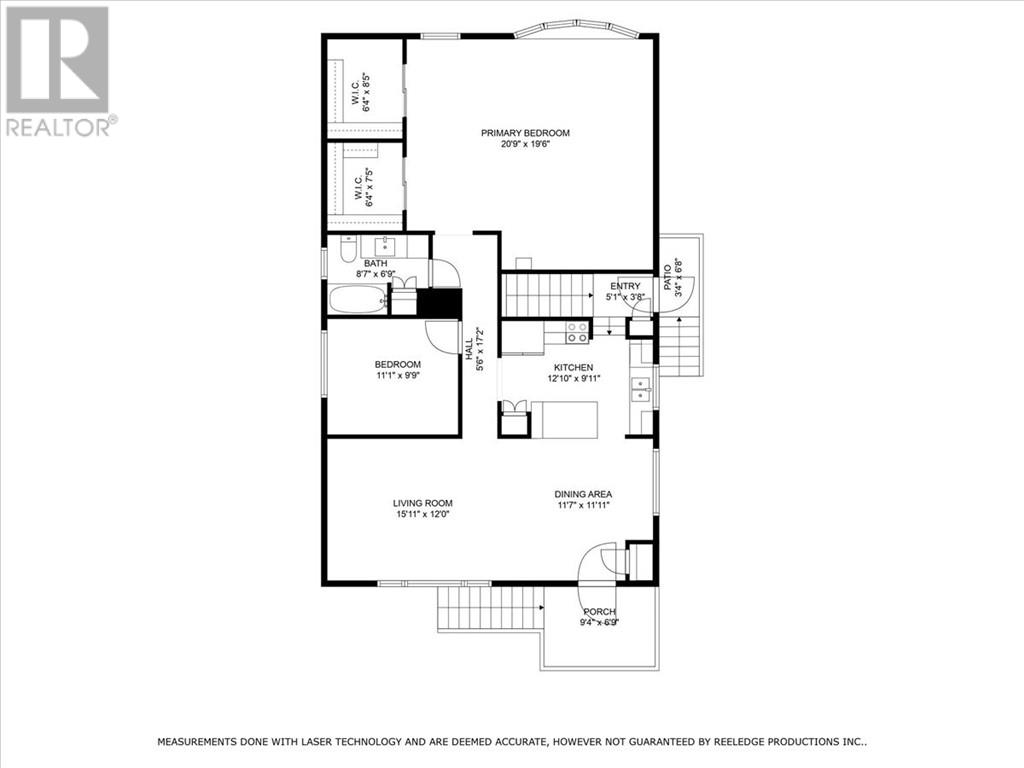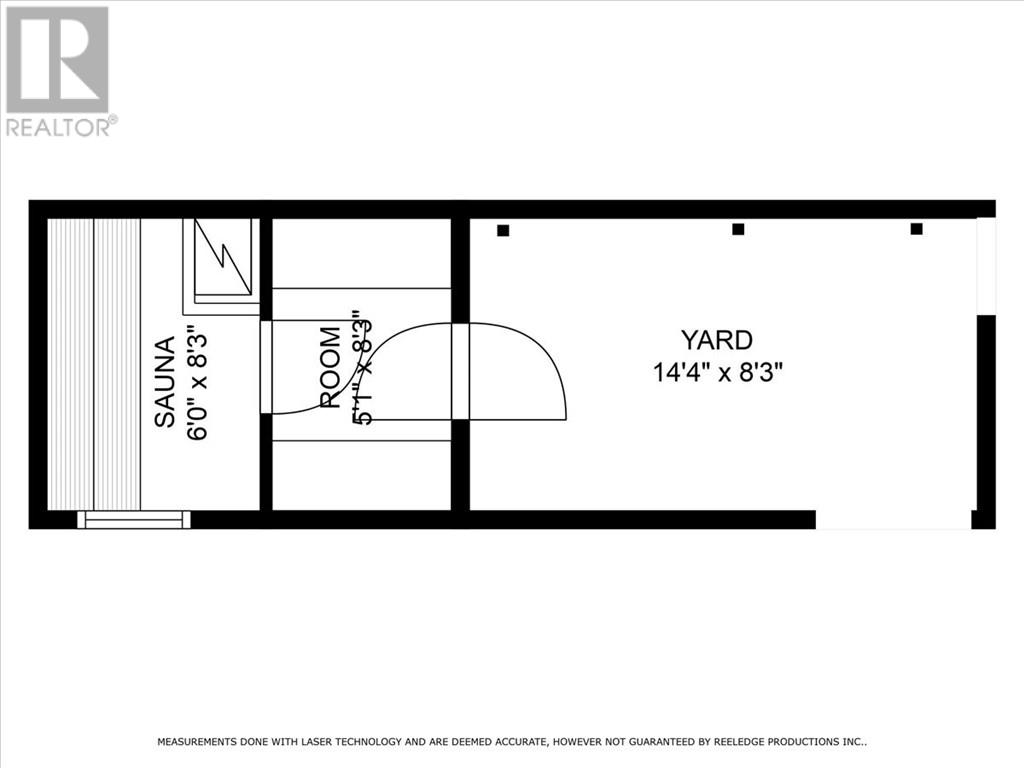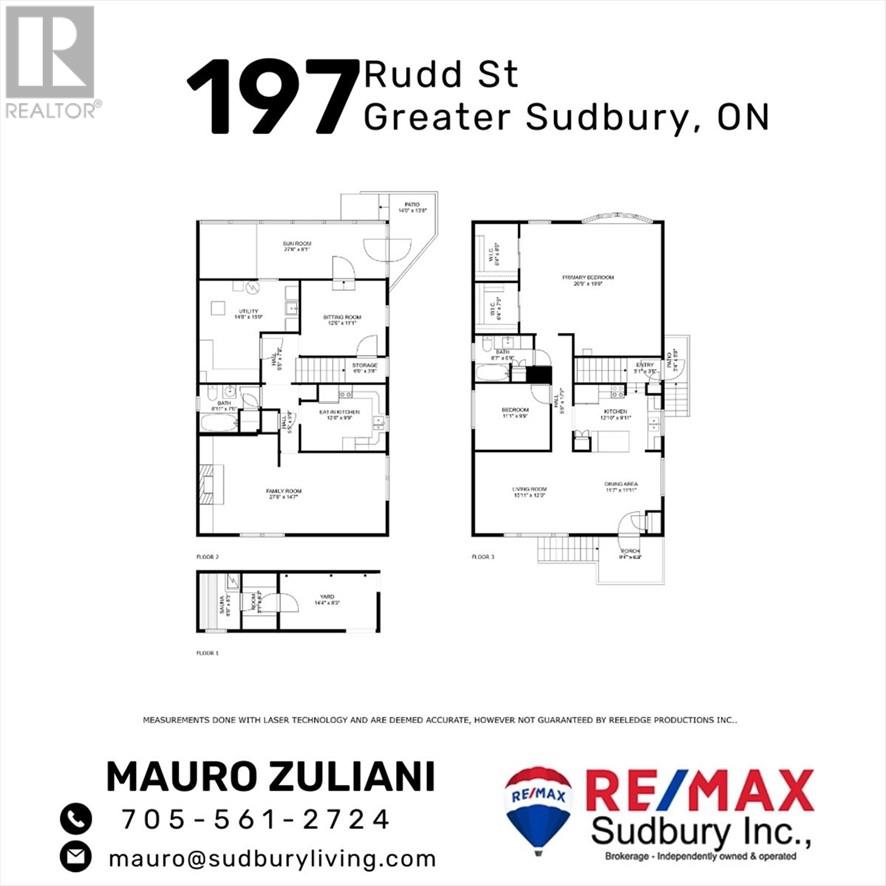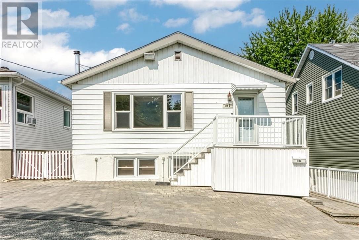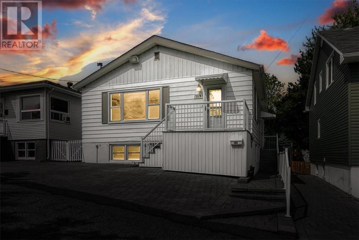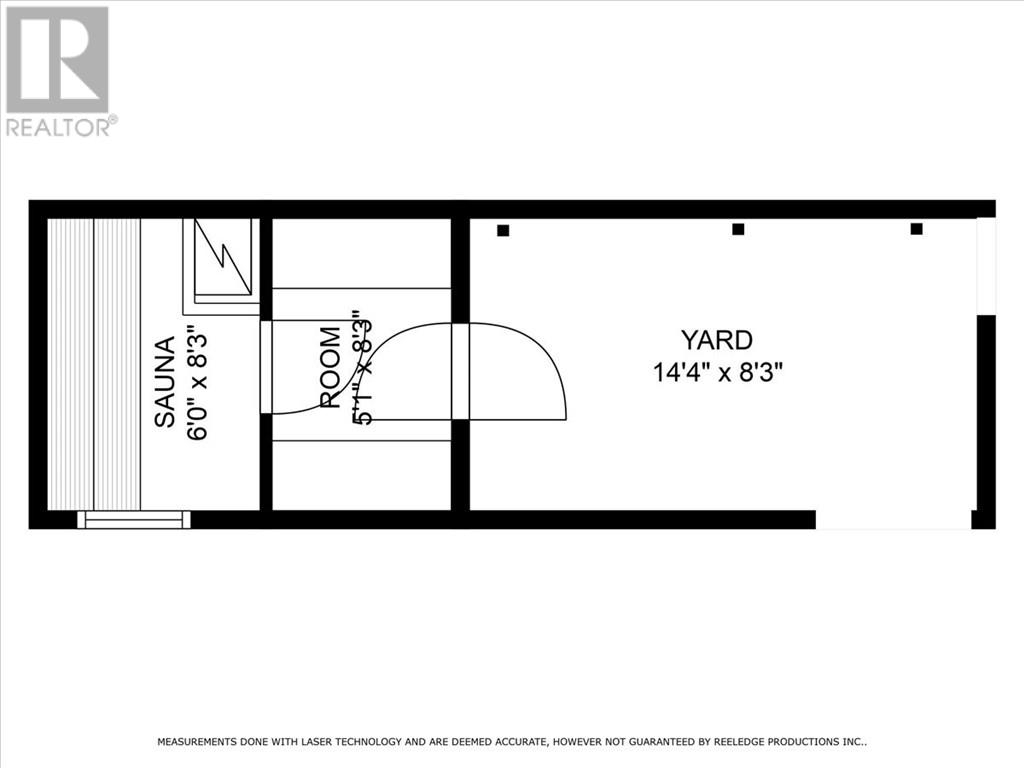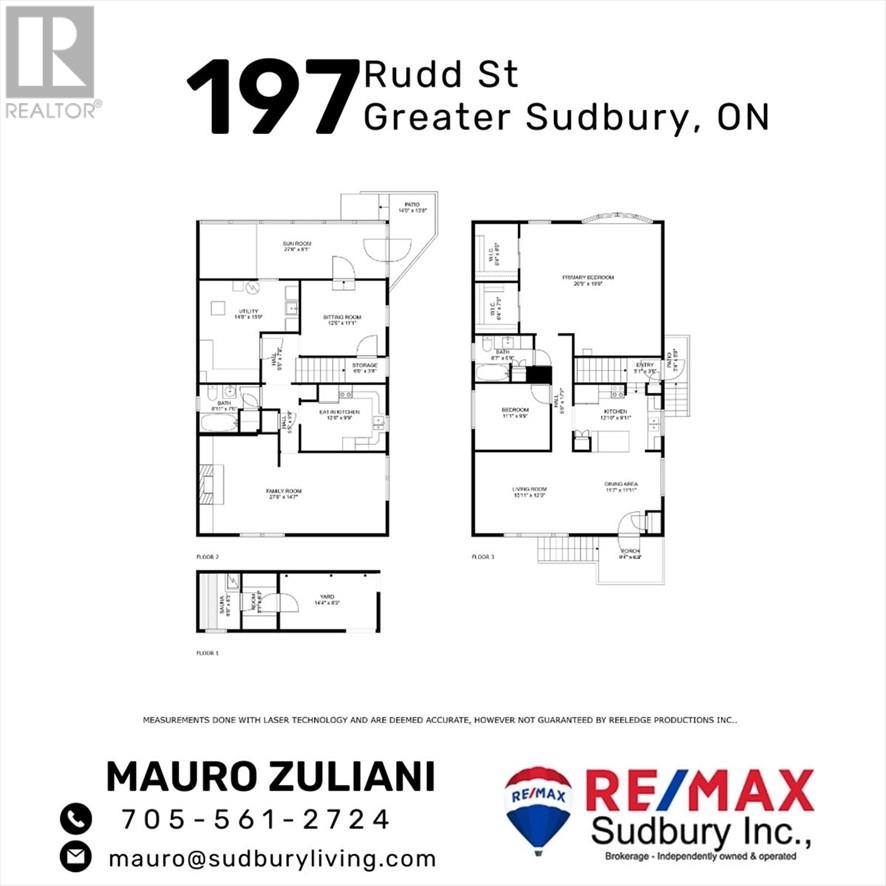197 Rudd Street Greater Sudbury, Ontario P3C 3S4
$599,500
WEST END Bungalow has been RENOVATED throughout starting with the composite decking at the front entrance. PRIVATE & FENCED in backyard featuring a 16 x 32 inground POOL and sauna. You will never want to leave the little piece of PARADISE. The kitchen has been UPDATED with newer appliances, GRANITE counters & backsplash. EXTRA LARGE primary bedroom with TWO closets and lots of natural light. Renovated BATHROOM with granite counter top. Main floor OPEN CONCEPT lends itself perfectly to entertaining. The WALK OUT lower level provides EASY access to the backyard through the HOT TUB and SUN ROOM. FULLY FINISHED, there is EAT IN kitchen, second BATHROOM & laundry room. The REC ROOM with fireplace provides a flexible LIVING SPACE, perfect for FAMILY movie nights. Convenient SIDE ENTRANCE provides potential to CONVERT the lower level to a self contained RENTAL UNIT. Clean and well kept home. Located in a quiet neighborhood close to public transit, schools & many other amenities. (id:47351)
Open House
This property has open houses!
2:00 pm
Ends at:4:00 pm
Hosted by Michelle Therrien
Property Details
| MLS® Number | 2123680 |
| Property Type | Single Family |
| Amenities Near By | Playground, Public Transit, Schools |
| Equipment Type | Water Heater |
| Pool Type | Inground Pool |
| Rental Equipment Type | Water Heater |
| Storage Type | Storage In Basement, Storage Shed |
| Structure | Shed |
Building
| Bathroom Total | 2 |
| Bedrooms Total | 3 |
| Appliances | Alarm System |
| Architectural Style | Bungalow |
| Basement Type | Full |
| Cooling Type | Central Air Conditioning |
| Exterior Finish | Vinyl Siding |
| Fire Protection | Security System |
| Fireplace Fuel | Wood |
| Fireplace Present | Yes |
| Fireplace Total | 1 |
| Fireplace Type | Conventional |
| Flooring Type | Laminate |
| Heating Type | Forced Air |
| Roof Material | Asphalt Shingle |
| Roof Style | Unknown |
| Stories Total | 1 |
| Type | House |
| Utility Water | Municipal Water |
Land
| Acreage | No |
| Fence Type | Fenced Yard |
| Land Amenities | Playground, Public Transit, Schools |
| Sewer | Municipal Sewage System |
| Size Total Text | 4,051 - 7,250 Sqft |
| Zoning Description | R2-2 |
Rooms
| Level | Type | Length | Width | Dimensions |
|---|---|---|---|---|
| Lower Level | Other | 27'6 x 8'1 | ||
| Lower Level | 3pc Bathroom | 8'11 x 7 | ||
| Lower Level | Laundry Room | 14'8 x 15 | ||
| Lower Level | Bedroom | 12'6 x 11'1 | ||
| Lower Level | Family Room | 27'6 x 14'7 | ||
| Lower Level | Kitchen | 16'6 x 9'9 | ||
| Main Level | Bedroom | 11'1 x 9'9 | ||
| Main Level | 4pc Bathroom | 8'7 x 9'9 | ||
| Main Level | Primary Bedroom | 20'9 x 19'6 | ||
| Main Level | Living Room | 15'11 x 12 | ||
| Main Level | Dining Room | 11-7 x 11'11 | ||
| Main Level | Kitchen | 12'10 x 9'11 |
https://www.realtor.ca/real-estate/28652726/197-rudd-street-greater-sudbury
