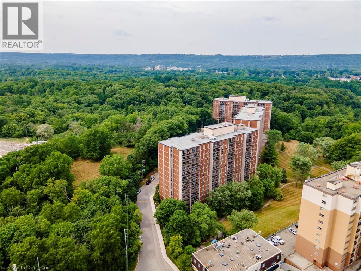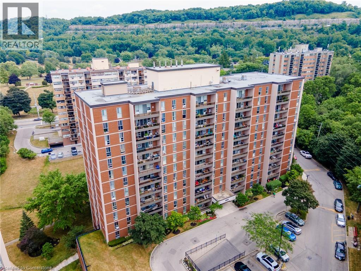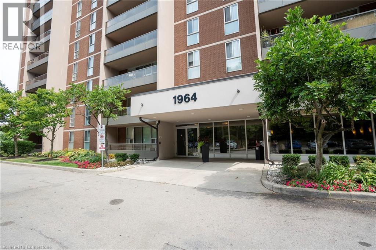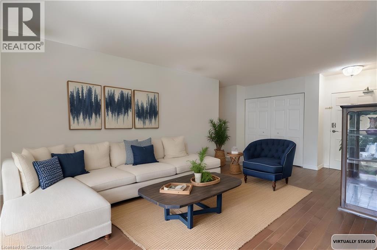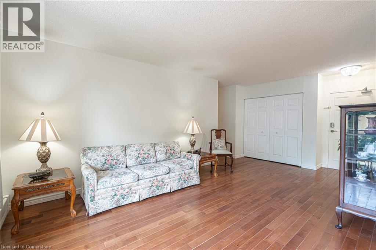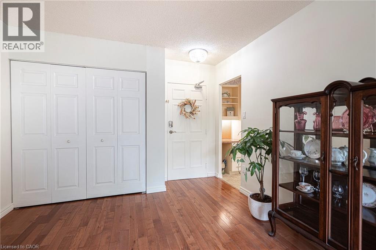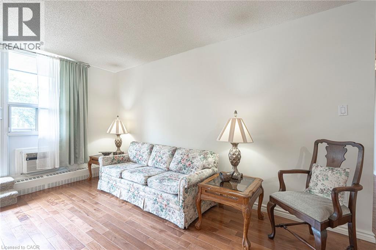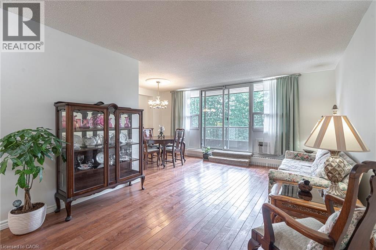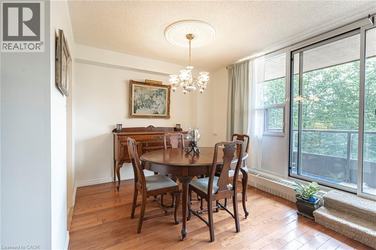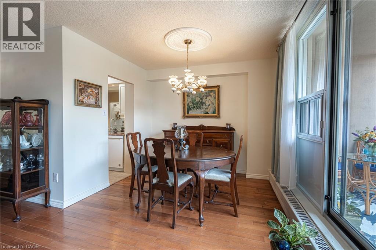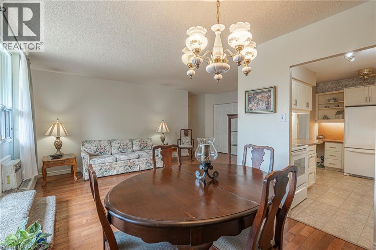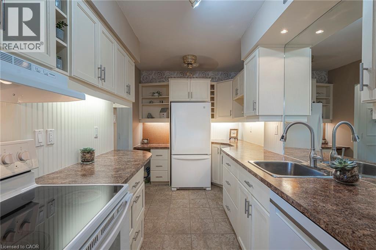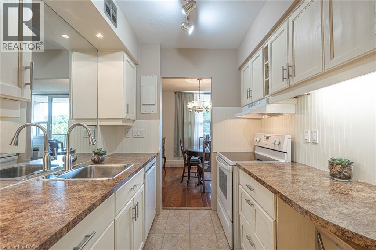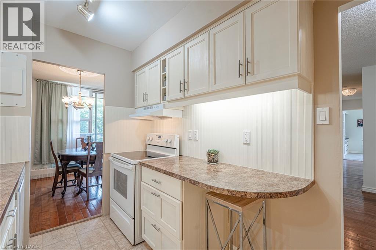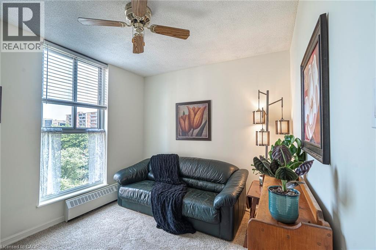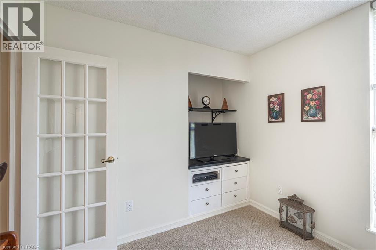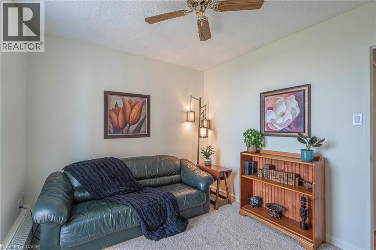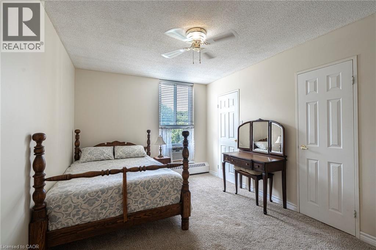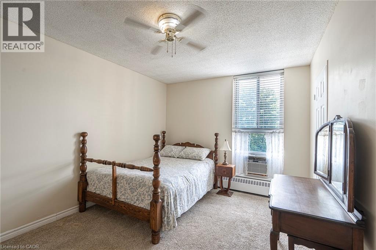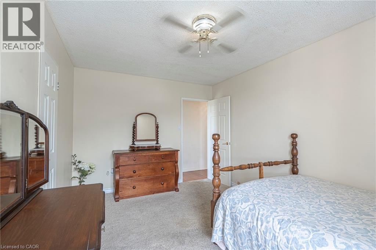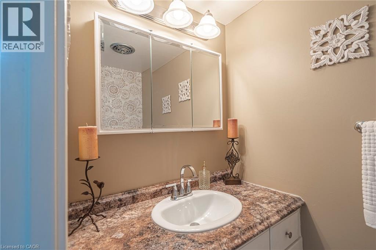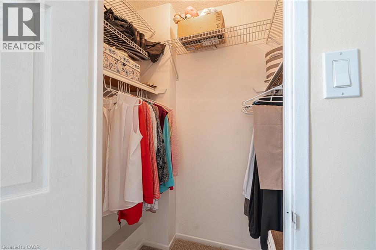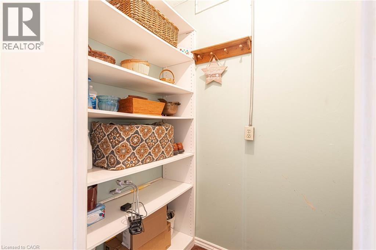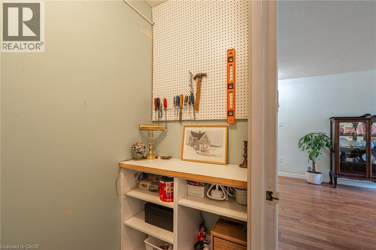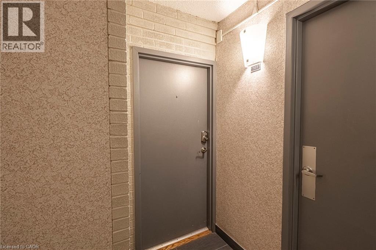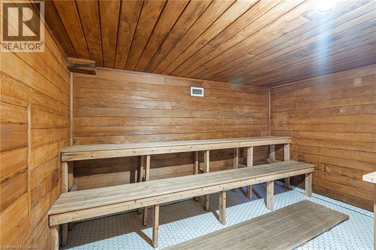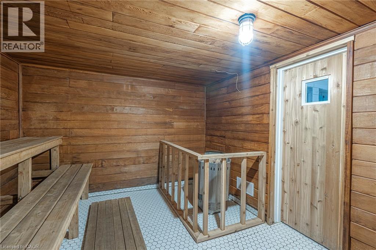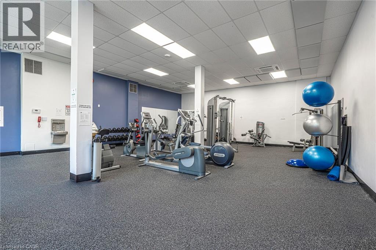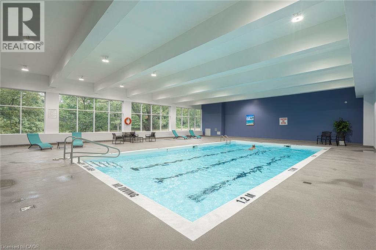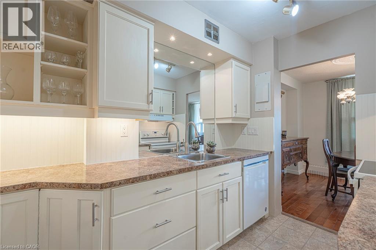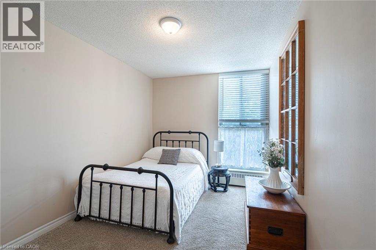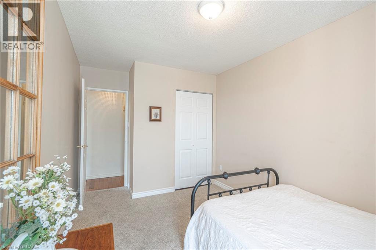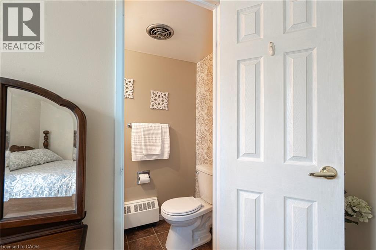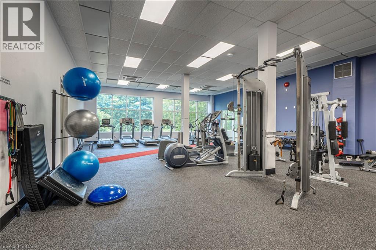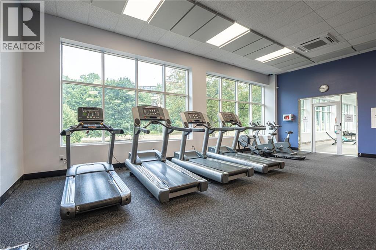1964 W Main Street W Unit# 707 Hamilton, Ontario L8S 1J5
$389,999Maintenance, Insurance, Parking, Heat, Electricity, Water
$927.27 Monthly
Maintenance, Insurance, Parking, Heat, Electricity, Water
$927.27 MonthlyThis bright and spacious 3-bedroom, 1.5-bathroom home offers captivating forest views, providing a peaceful retreat from city life. Inside, the functional layout is perfect for both everyday living and entertaining, with large windows that fill the space with natural light. Step outside to a large private balcony, ideal for morning coffee or unwinding while enjoying the serene backdrop of mature trees. Residents enjoy an impressive list of amenities, including an indoor swimming pool, relaxing sauna, games room, laundry facilities, and a fully equipped gym with cardio machines overlooking the forest. A party room is also available for hosting special gatherings. Ideally located close to McMaster University, McMaster Hospital, shopping, schools, transit, and nature trails, this property offers the best of both worlds — comfort and convenience in a scenic setting. (id:47351)
Property Details
| MLS® Number | 40758950 |
| Property Type | Single Family |
| Amenities Near By | Hospital, Park, Place Of Worship, Public Transit, Schools, Shopping |
| Communication Type | High Speed Internet |
| Community Features | Community Centre |
| Features | Ravine, Conservation/green Belt, Balcony, Laundry- Coin Operated, Automatic Garage Door Opener |
| Parking Space Total | 1 |
| Pool Type | Inground Pool |
| Storage Type | Locker |
| View Type | View |
Building
| Bathroom Total | 2 |
| Bedrooms Above Ground | 3 |
| Bedrooms Total | 3 |
| Amenities | Exercise Centre, Party Room |
| Appliances | Refrigerator, Sauna, Stove, Garage Door Opener |
| Basement Type | None |
| Constructed Date | 1972 |
| Construction Style Attachment | Attached |
| Cooling Type | Wall Unit |
| Exterior Finish | Brick |
| Fire Protection | Smoke Detectors |
| Foundation Type | Block |
| Half Bath Total | 1 |
| Heating Type | Baseboard Heaters |
| Stories Total | 1 |
| Size Interior | 1,024 Ft2 |
| Type | Apartment |
| Utility Water | Municipal Water |
Parking
| Underground | |
| Visitor Parking |
Land
| Access Type | Highway Nearby |
| Acreage | No |
| Land Amenities | Hospital, Park, Place Of Worship, Public Transit, Schools, Shopping |
| Sewer | Municipal Sewage System |
| Size Total Text | Under 1/2 Acre |
| Zoning Description | B-1, E/s-52, A |
Rooms
| Level | Type | Length | Width | Dimensions |
|---|---|---|---|---|
| Main Level | Dining Room | 9'9'' x 7'6'' | ||
| Main Level | Kitchen | 12'1'' x 7'6'' | ||
| Main Level | Living Room | 19'6'' x 11'2'' | ||
| Main Level | 4pc Bathroom | 5'3'' x 7'11'' | ||
| Main Level | 2pc Bathroom | 4'5'' x 5'4'' | ||
| Main Level | Bedroom | 10'8'' x 9'2'' | ||
| Main Level | Primary Bedroom | 14'5'' x 10'2'' | ||
| Main Level | Bedroom | 14'5'' x 8'10'' |
Utilities
| Cable | Available |
| Electricity | Available |
https://www.realtor.ca/real-estate/28713535/1964-w-main-street-w-unit-707-hamilton
