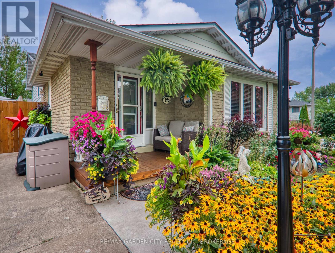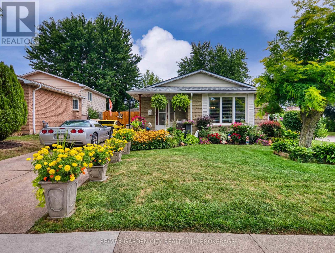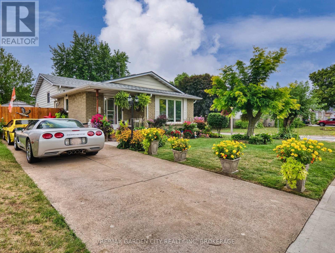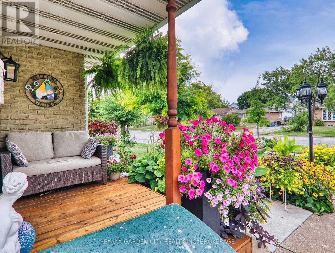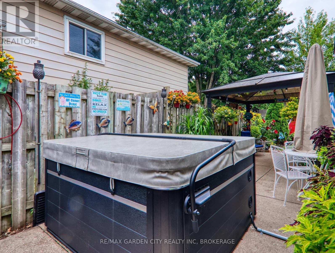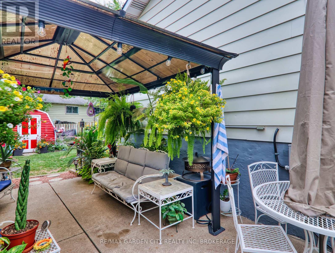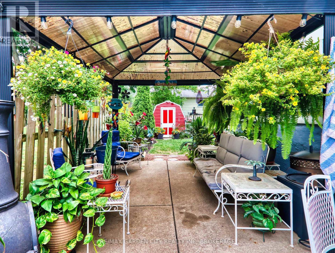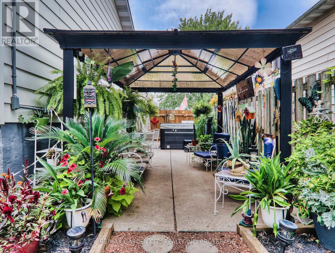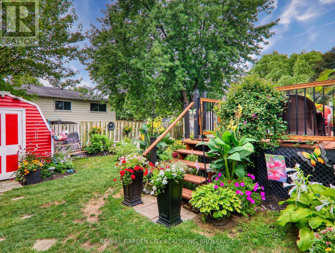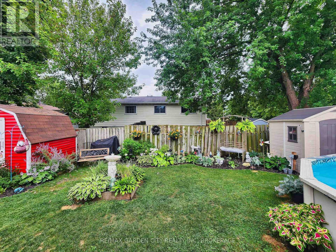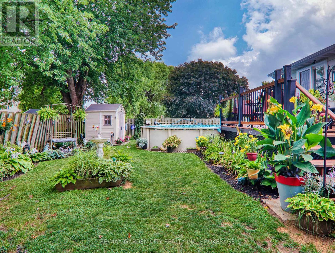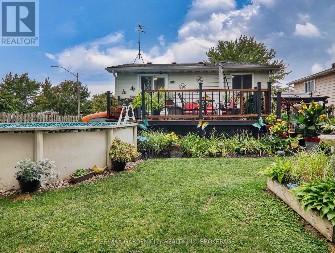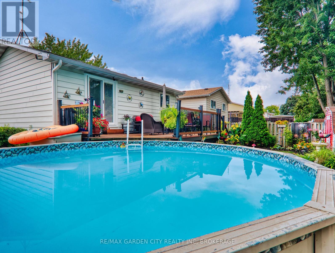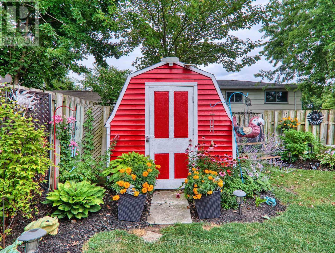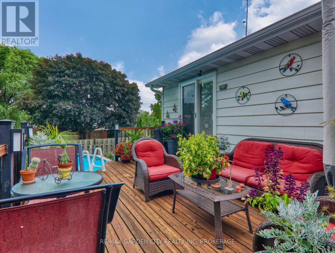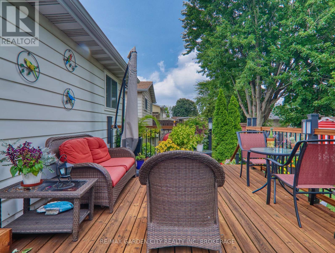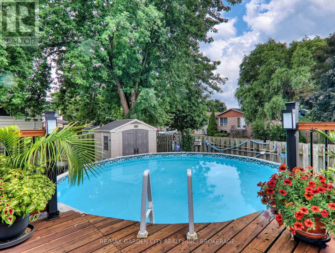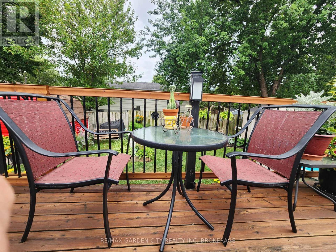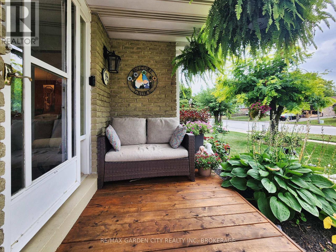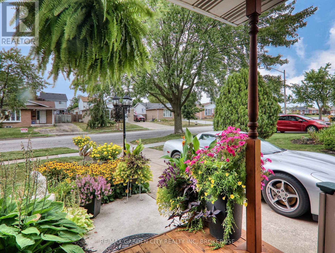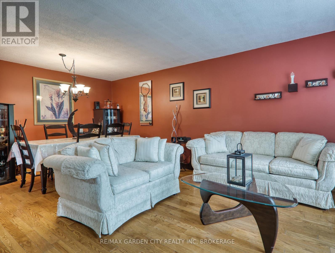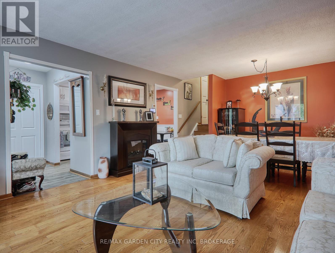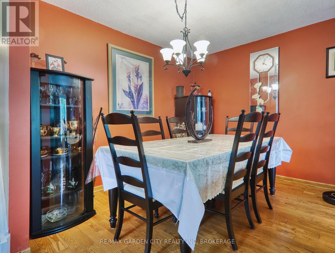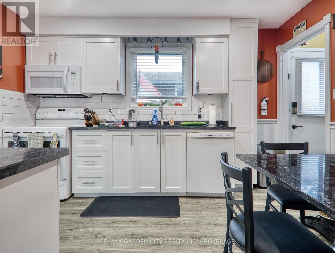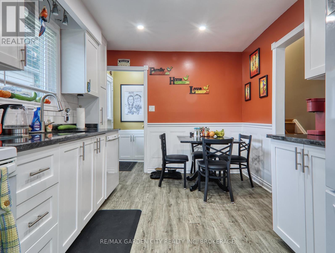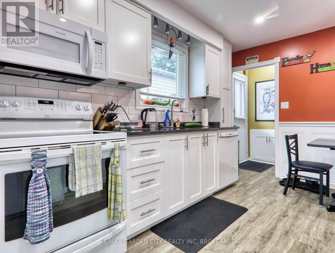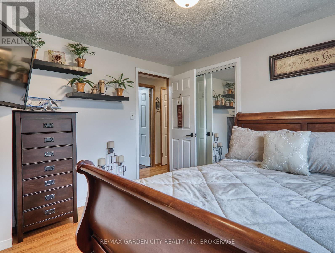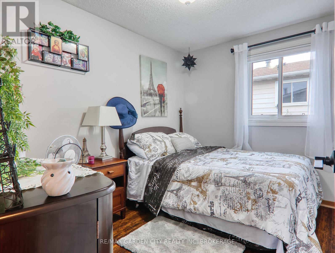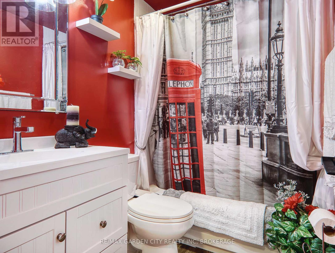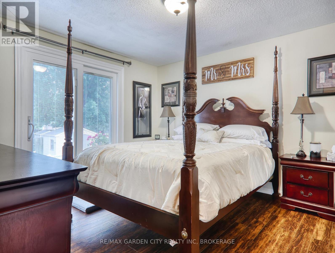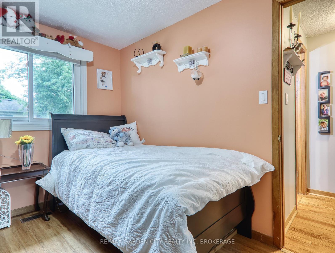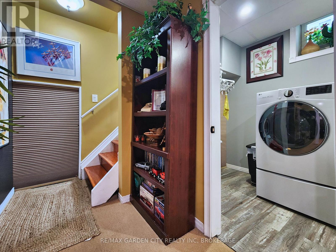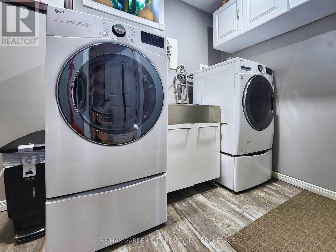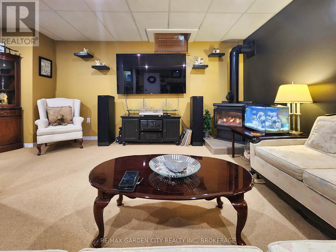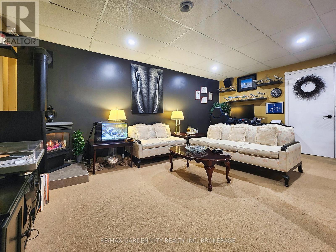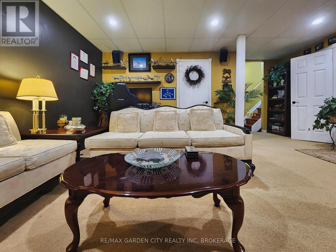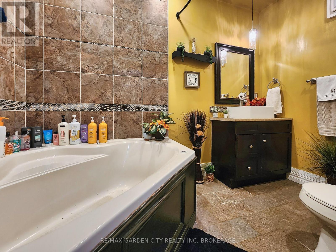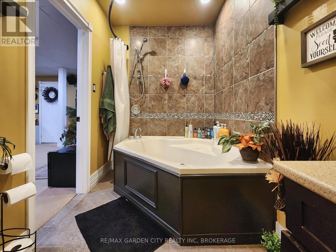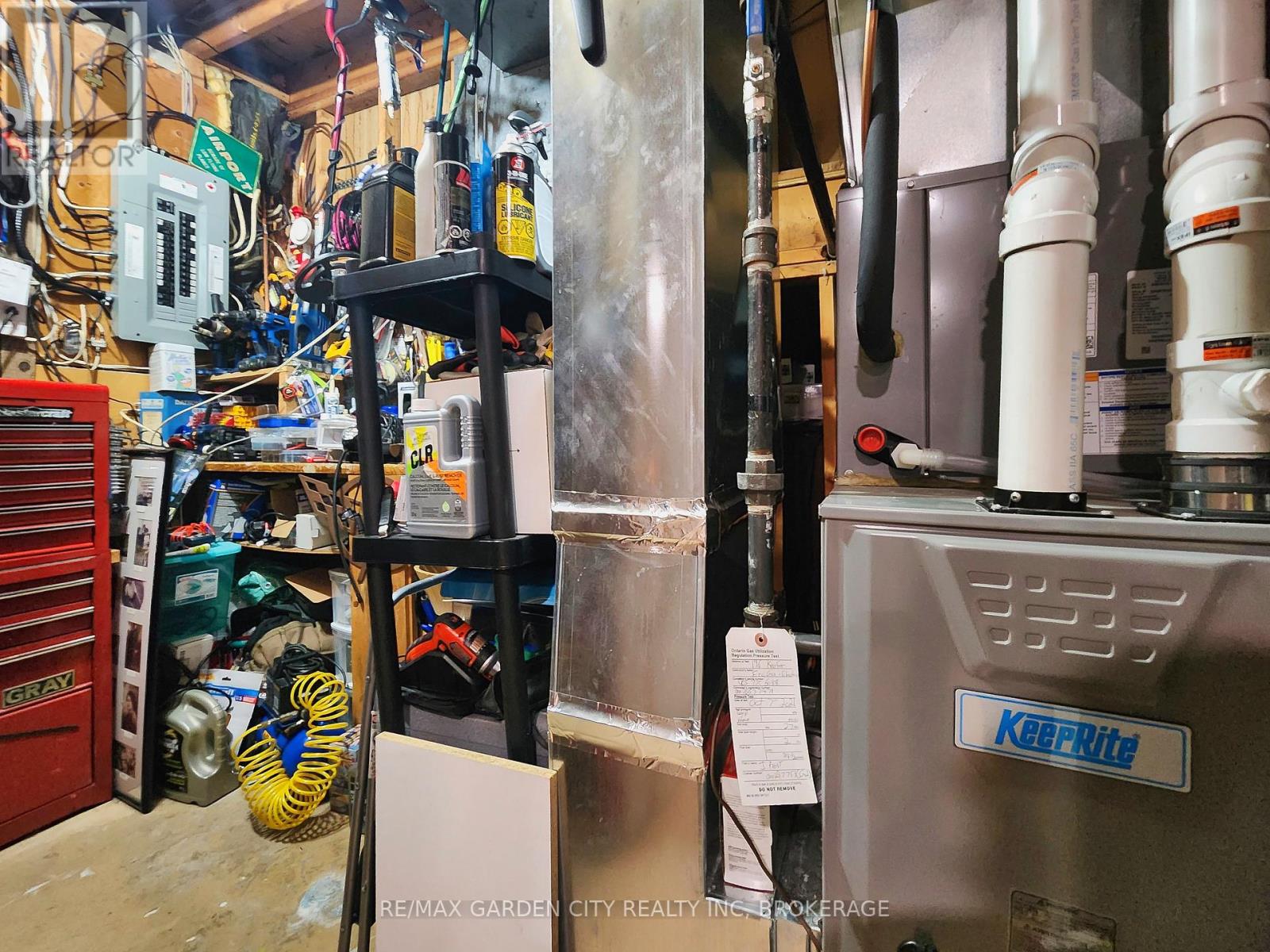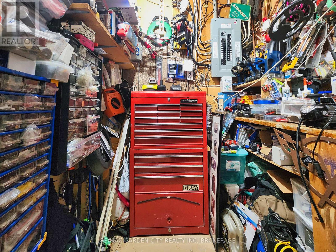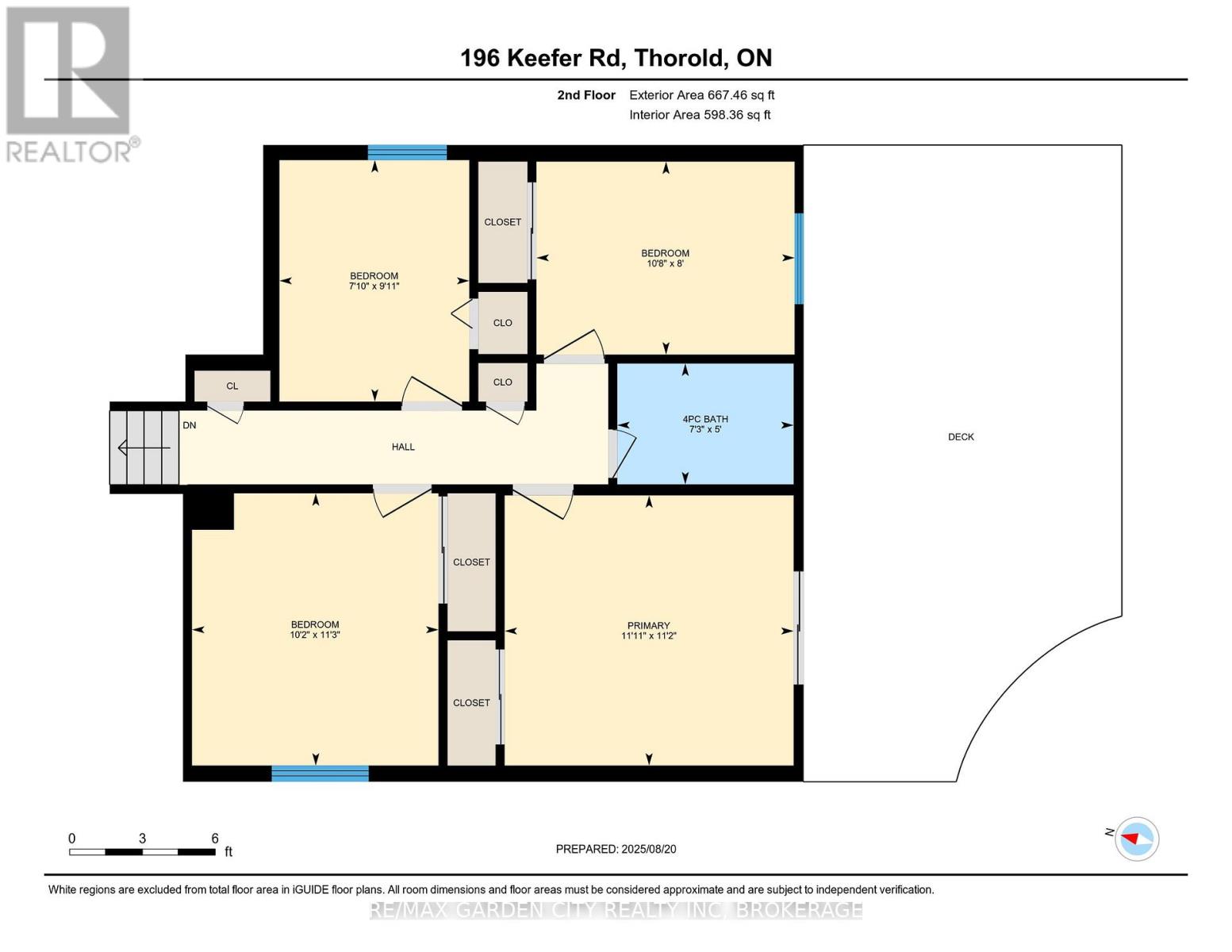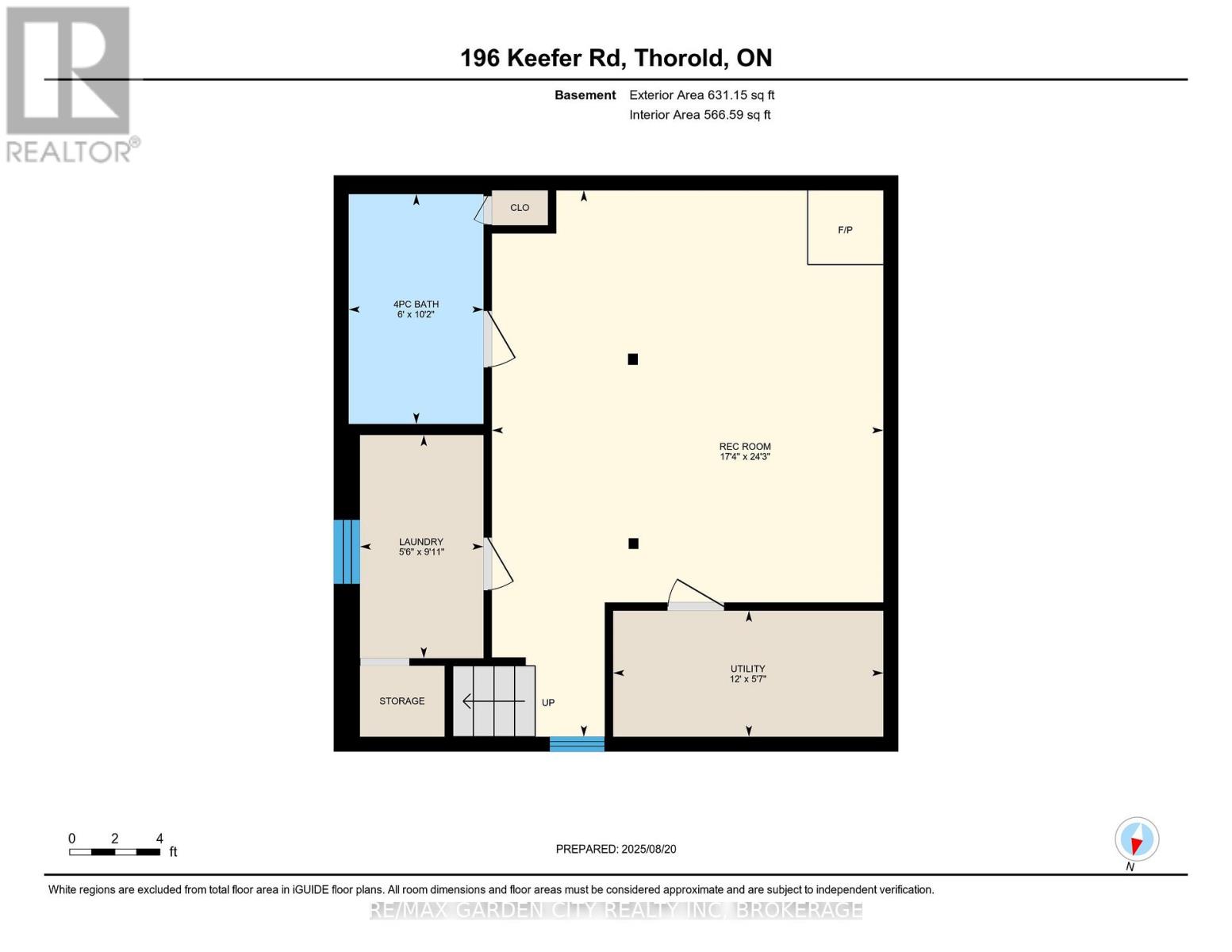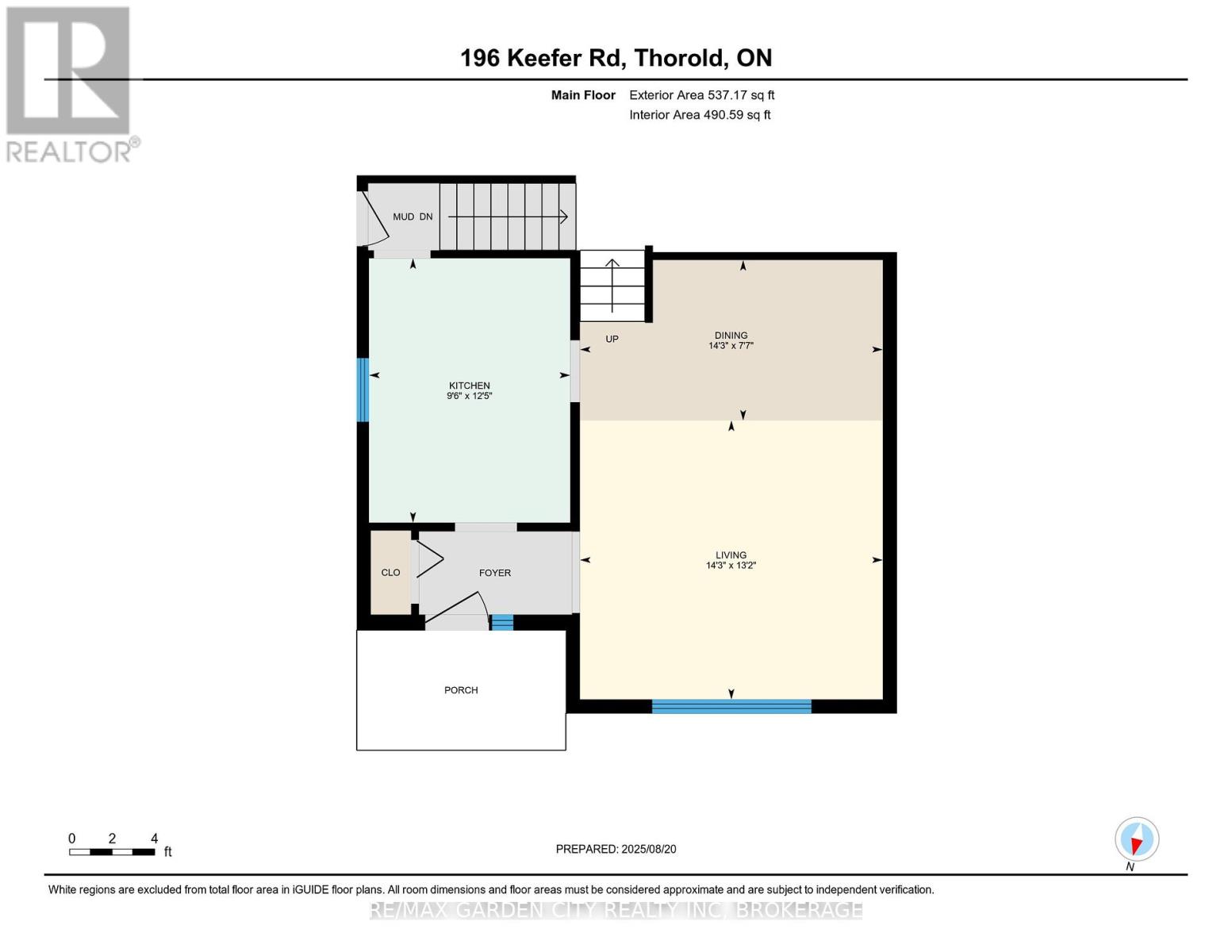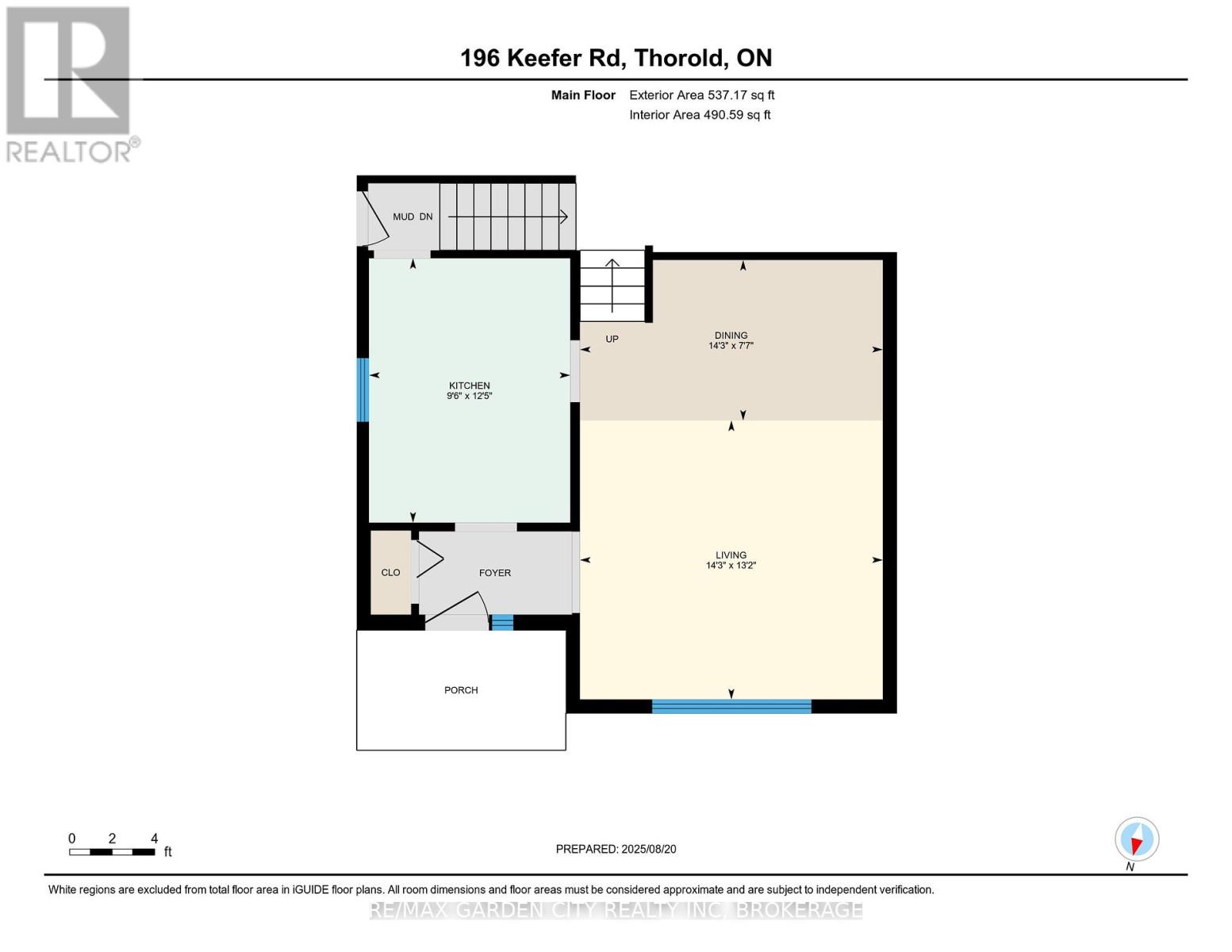4 Bedroom
2 Bathroom
700 - 1,100 ft2
Fireplace
Above Ground Pool
Central Air Conditioning
Forced Air
$599,900
Welcome to 196 Keefer Rd. Beautiful & updated 4 bedroom, 2-Bath, 3-level backsplit in move in condition. Hardwood floors throughout living room, dining room and hall. Renovated kitchen (2021), updated Furnace (2021), AC (2021), Windows (2021) and 50 year shingles (2017). With all the big ticket items taken care of you can rest easy! The lower level boasts a spacious rec room with gas fireplace, a 3pc bath with soaker tub, a laundry room with sink and a separate large space for storage . Enjoy the relaxing backyard oasis complete with patio & deck, pool and hot-tub. Sip morning coffee on the front porch surrounded by gardens and chirping birds. So much potential here! This gem is a must see! (id:47351)
Property Details
|
MLS® Number
|
X12367828 |
|
Property Type
|
Single Family |
|
Community Name
|
558 - Confederation Heights |
|
Equipment Type
|
Water Heater |
|
Parking Space Total
|
3 |
|
Pool Type
|
Above Ground Pool |
|
Rental Equipment Type
|
Water Heater |
Building
|
Bathroom Total
|
2 |
|
Bedrooms Above Ground
|
4 |
|
Bedrooms Total
|
4 |
|
Amenities
|
Fireplace(s) |
|
Appliances
|
Dishwasher, Dryer, Microwave, Stove, Washer, Refrigerator |
|
Basement Development
|
Finished |
|
Basement Type
|
N/a (finished) |
|
Construction Style Attachment
|
Detached |
|
Construction Style Split Level
|
Backsplit |
|
Cooling Type
|
Central Air Conditioning |
|
Exterior Finish
|
Aluminum Siding, Steel |
|
Fireplace Present
|
Yes |
|
Foundation Type
|
Poured Concrete |
|
Heating Fuel
|
Natural Gas |
|
Heating Type
|
Forced Air |
|
Size Interior
|
700 - 1,100 Ft2 |
|
Type
|
House |
|
Utility Water
|
Municipal Water |
Parking
Land
|
Acreage
|
No |
|
Sewer
|
Sanitary Sewer |
|
Size Depth
|
110 Ft |
|
Size Frontage
|
55 Ft |
|
Size Irregular
|
55 X 110 Ft |
|
Size Total Text
|
55 X 110 Ft |
Rooms
| Level |
Type |
Length |
Width |
Dimensions |
|
Second Level |
Primary Bedroom |
3.38 m |
3.63 m |
3.38 m x 3.63 m |
|
Second Level |
Bedroom 2 |
3.41 m |
3.11 m |
3.41 m x 3.11 m |
|
Second Level |
Bedroom 3 |
2.44 m |
3.23 m |
2.44 m x 3.23 m |
|
Second Level |
Bedroom 4 |
3.05 m |
2.38 m |
3.05 m x 2.38 m |
|
Second Level |
Bathroom |
1.52 m |
2.23 m |
1.52 m x 2.23 m |
|
Lower Level |
Bathroom |
3.11 m |
1.83 m |
3.11 m x 1.83 m |
|
Lower Level |
Laundry Room |
3.02 m |
1.68 m |
3.02 m x 1.68 m |
|
Lower Level |
Recreational, Games Room |
5.3 m |
7.38 m |
5.3 m x 7.38 m |
|
Main Level |
Kitchen |
2.9 m |
3.81 m |
2.9 m x 3.81 m |
|
Main Level |
Dining Room |
4.36 m |
2.32 m |
4.36 m x 2.32 m |
|
Main Level |
Living Room |
4.36 m |
3.99 m |
4.36 m x 3.99 m |
https://www.realtor.ca/real-estate/28785159/196-keefer-road-thorold-confederation-heights-558-confederation-heights
