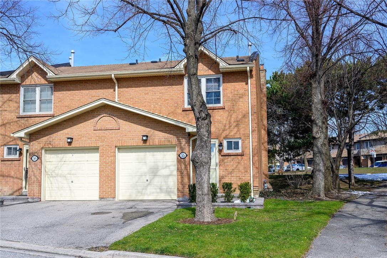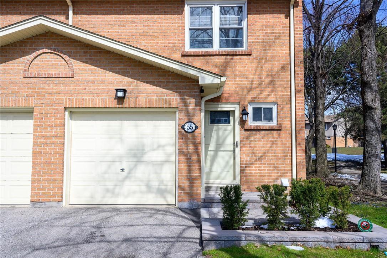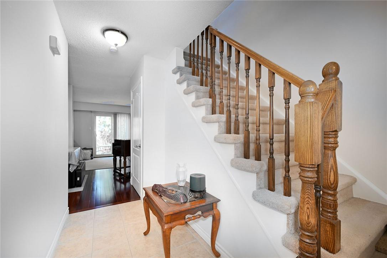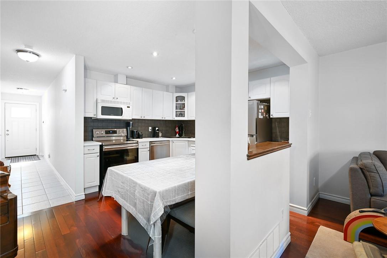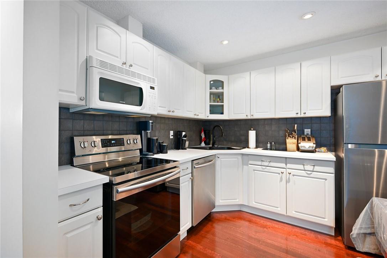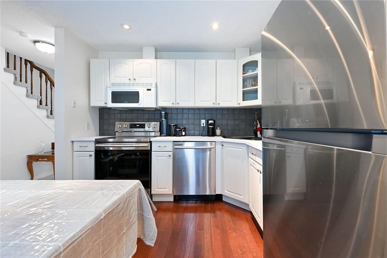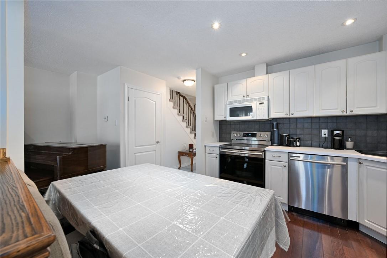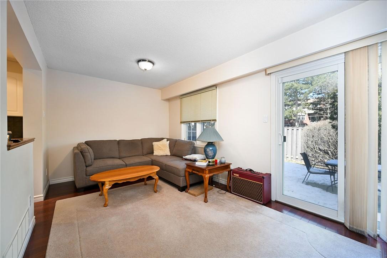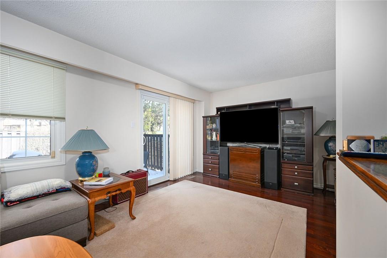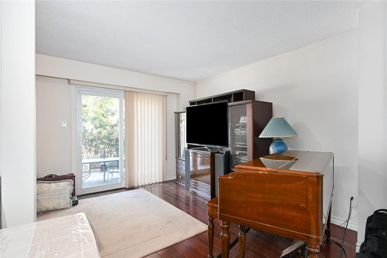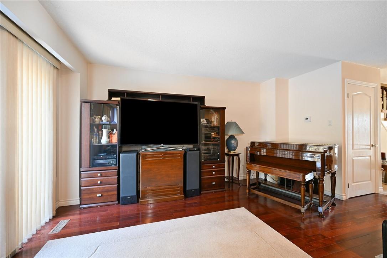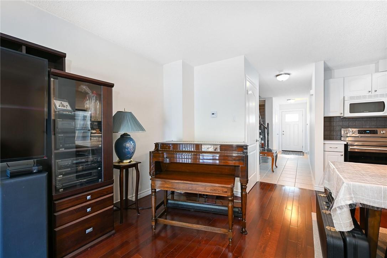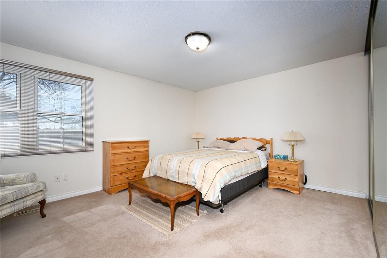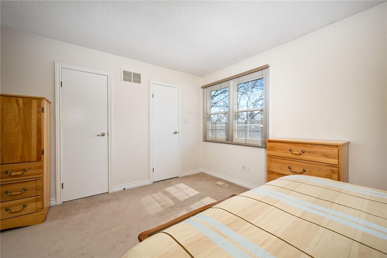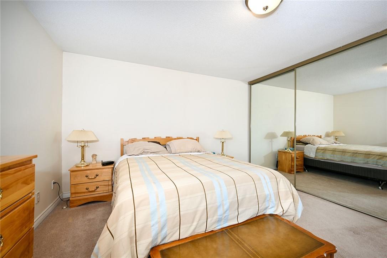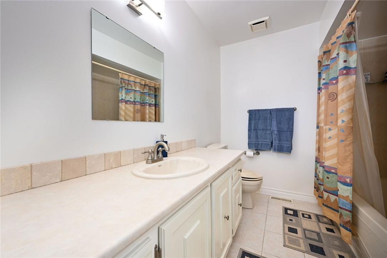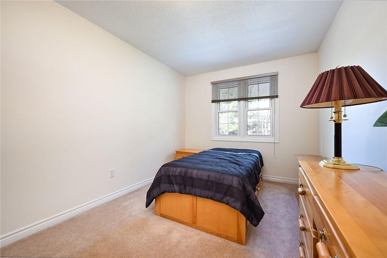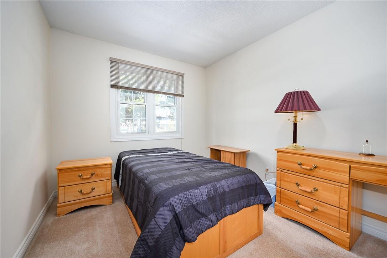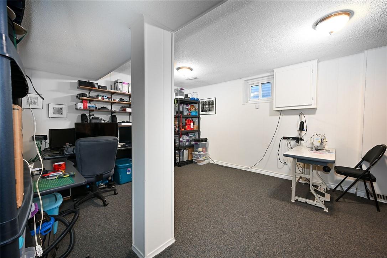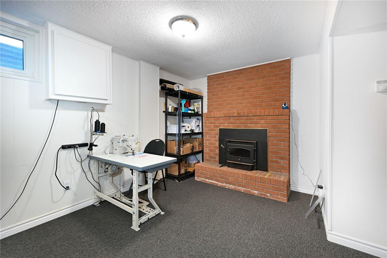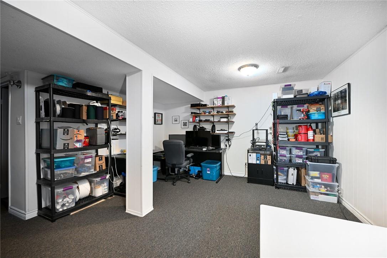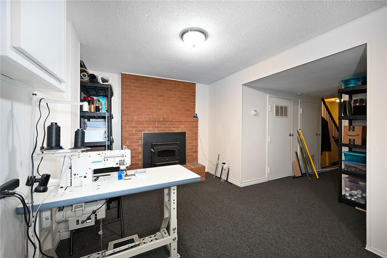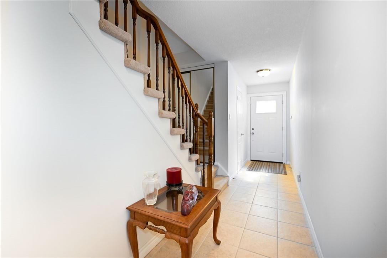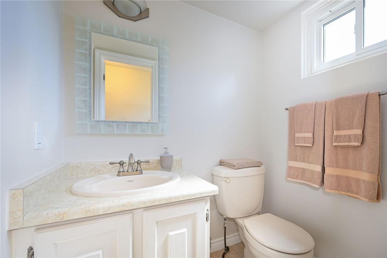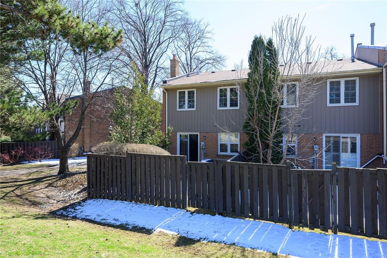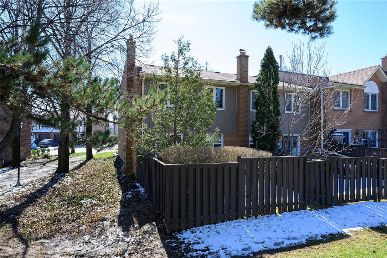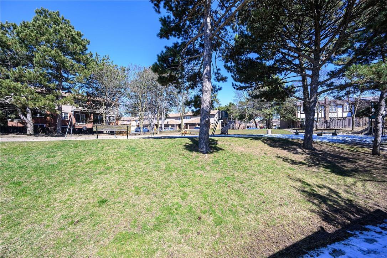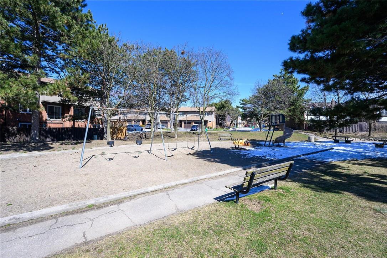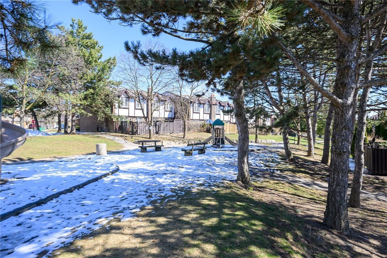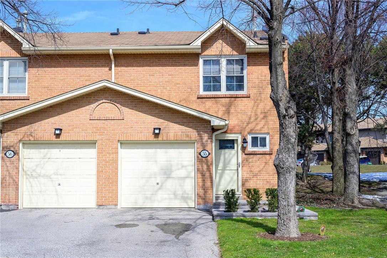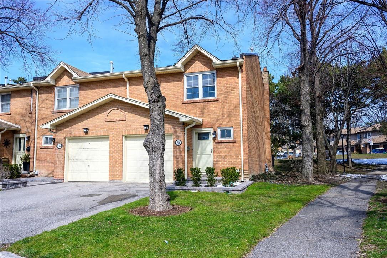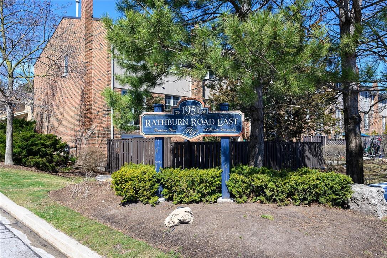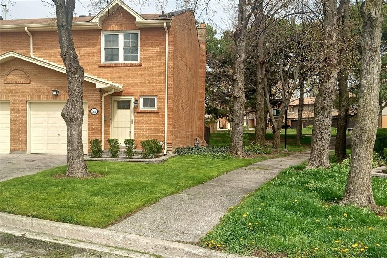$839,900Maintenance,
$649.05 Monthly
Maintenance,
$649.05 MonthlyIntroducing 1951 Rathburn Rd E, Unit #55--Amazing Price! An impeccably maintained end-unit condo townhome, offering privacy and convenience. Enjoy an open-concept main floor with hardwood floors, an eat-in kitchen and living room with sliding doors to the backyard. Upstairs, find a spacious primary bedroom with ensuite and double closets and two additional bedrooms. The lower level features a recreation room with gas fireplace, laundry room and bathroom. The well-maintained complex boasts tennis courts and is walking distance to schools, parks, and amenities. Condo fees cover exterior maintenance, cable TV, water and parking. Move-in ready and priced to sell - don't miss out! (id:47351)
Open House
This property has open houses!
2:00 pm
Ends at:4:00 pm
Introducing 1951 Rathburn Rd E Unit #55--Amazing Price! An impeccably maintained end-unit condo townhome offering privacy and convenience. Enjoy the open-concept with many updates. Priced to SELL FAS
Property Details
| MLS® Number | H4193024 |
| Property Type | Single Family |
| Equipment Type | Water Heater |
| Features | Paved Driveway |
| Parking Space Total | 2 |
| Rental Equipment Type | Water Heater |
Building
| Bathroom Total | 4 |
| Bedrooms Above Ground | 3 |
| Bedrooms Total | 3 |
| Appliances | Window Coverings |
| Architectural Style | 2 Level |
| Basement Development | Finished |
| Basement Type | Full (finished) |
| Constructed Date | 1978 |
| Construction Style Attachment | Attached |
| Cooling Type | Central Air Conditioning |
| Exterior Finish | Brick |
| Fireplace Fuel | Gas |
| Fireplace Present | Yes |
| Fireplace Type | Other - See Remarks |
| Foundation Type | Block |
| Half Bath Total | 3 |
| Heating Fuel | Natural Gas |
| Heating Type | Forced Air |
| Stories Total | 2 |
| Size Exterior | 1496 Sqft |
| Size Interior | 1496 Sqft |
| Type | Row / Townhouse |
| Utility Water | Municipal Water |
Parking
| Attached Garage |
Land
| Acreage | No |
| Sewer | Municipal Sewage System |
| Size Irregular | 0 X 0 |
| Size Total Text | 0 X 0|under 1/2 Acre |
Rooms
| Level | Type | Length | Width | Dimensions |
|---|---|---|---|---|
| Second Level | 2pc Ensuite Bath | Measurements not available | ||
| Second Level | 4pc Bathroom | Measurements not available | ||
| Second Level | Primary Bedroom | 14' 11'' x 14' '' | ||
| Second Level | Bedroom | 9' 3'' x 10' 10'' | ||
| Second Level | Bedroom | 9' 5'' x 14' '' | ||
| Sub-basement | Utility Room | Measurements not available | ||
| Sub-basement | 2pc Bathroom | Measurements not available | ||
| Sub-basement | Laundry Room | Measurements not available | ||
| Sub-basement | Recreation Room | 18' '' x 13' 7'' | ||
| Ground Level | 2pc Bathroom | Measurements not available | ||
| Ground Level | Eat In Kitchen | 12' 8'' x 10' 6'' | ||
| Ground Level | Living Room | 10' '' x 18' 7'' |
https://www.realtor.ca/real-estate/26853265/1951-rathburn-road-e-unit-55-mississauga
