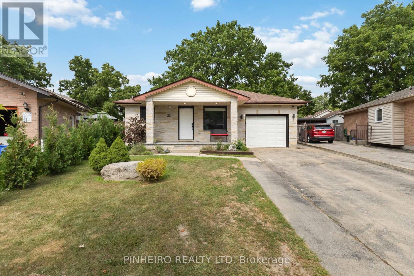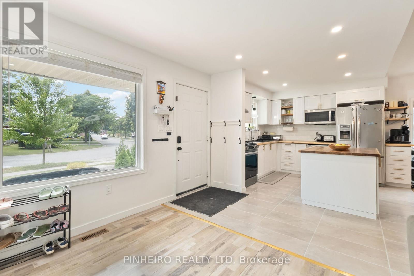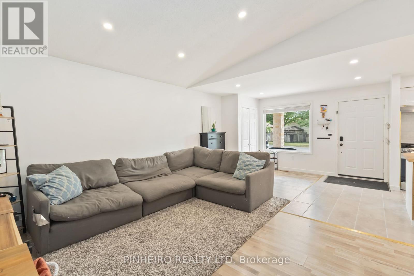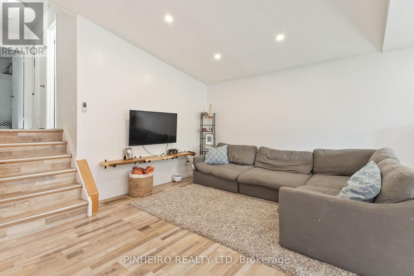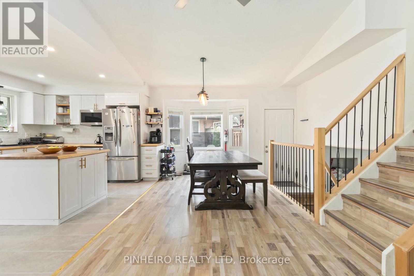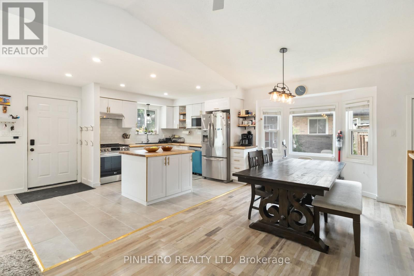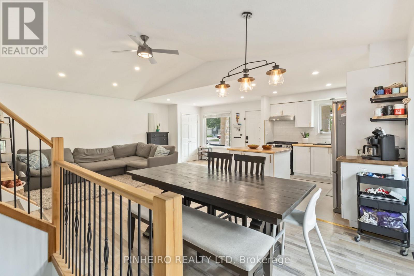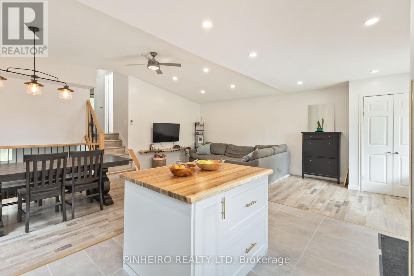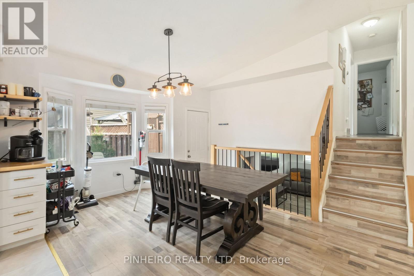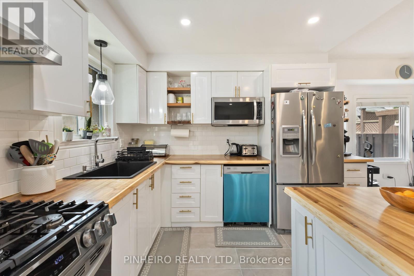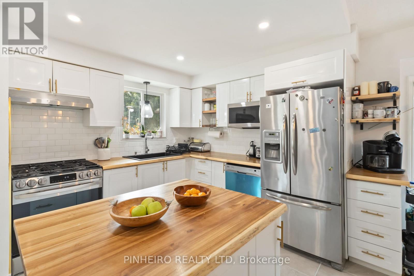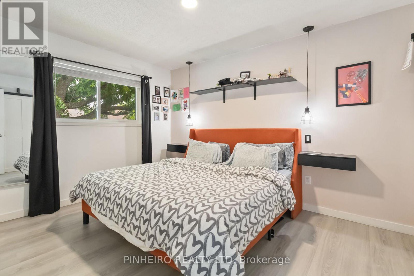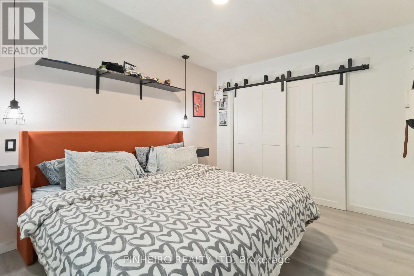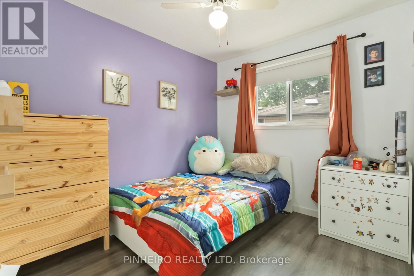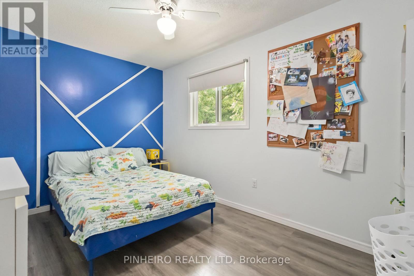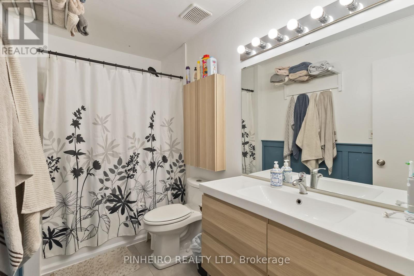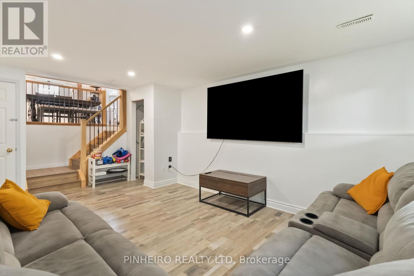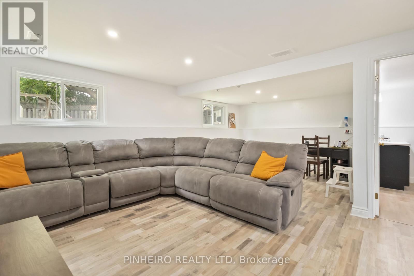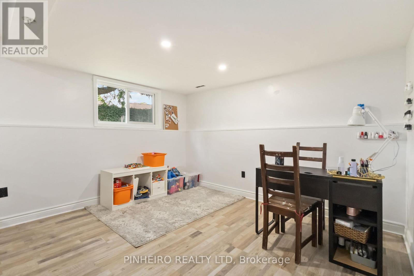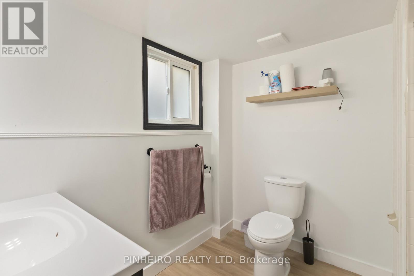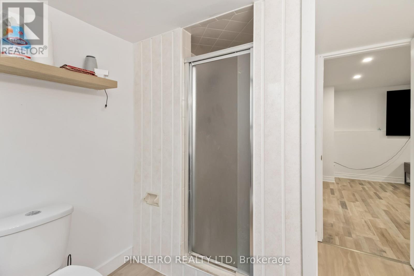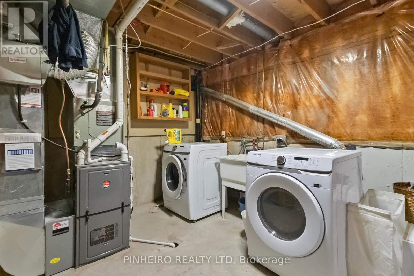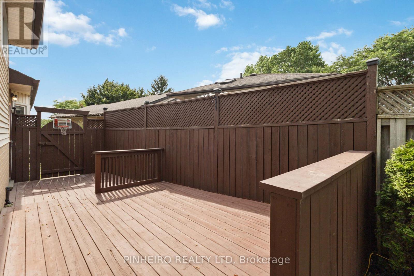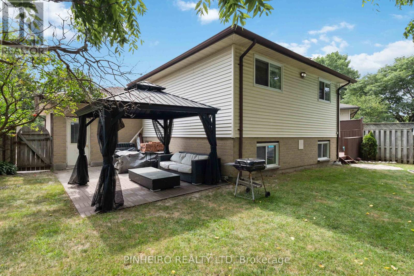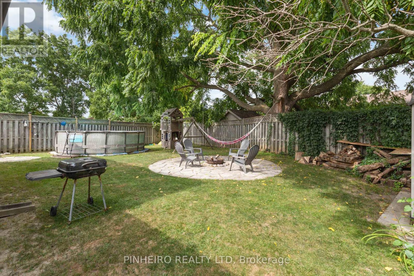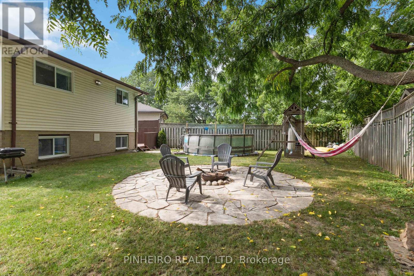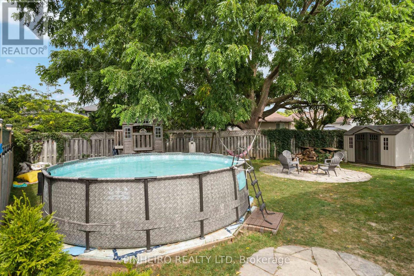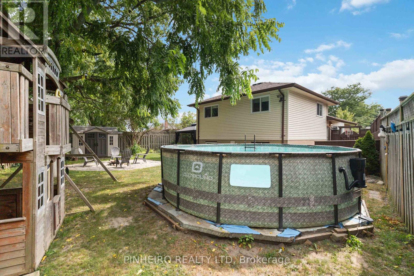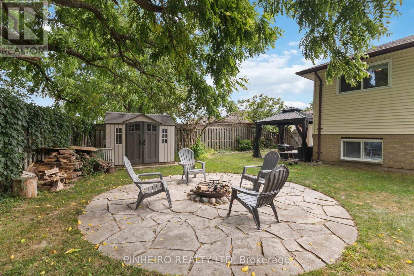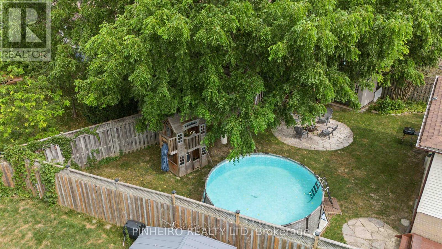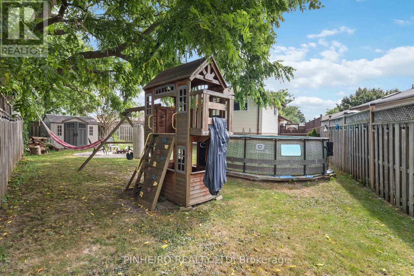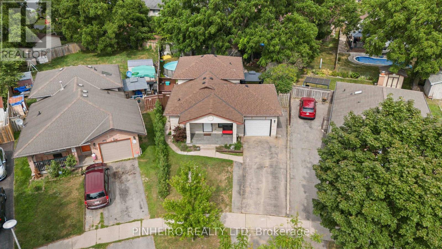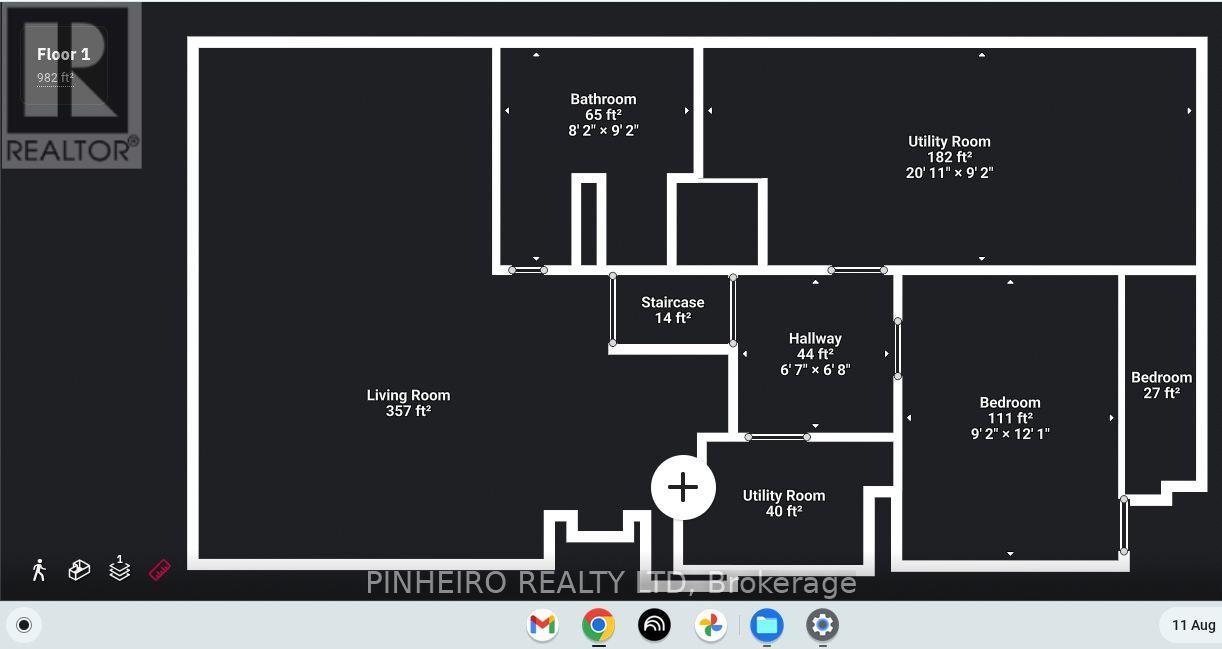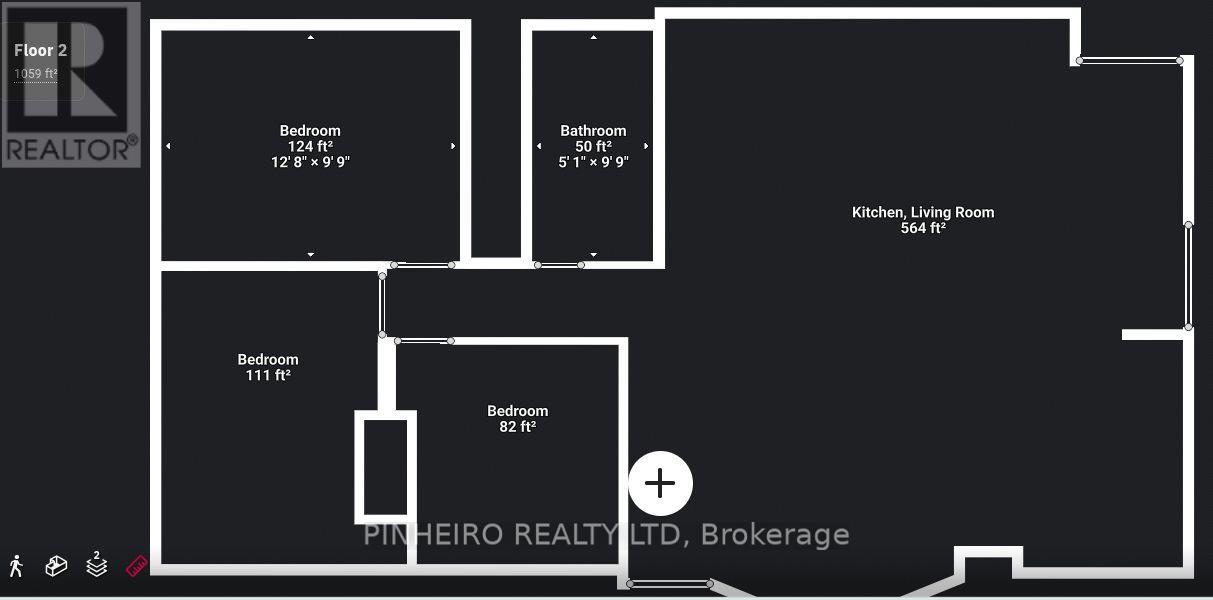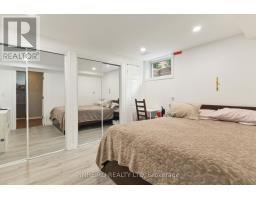4 Bedroom
2 Bathroom
1,100 - 1,500 ft2
Above Ground Pool
Central Air Conditioning
Forced Air
$774,900
Welcome to this beautifully maintained 4-level backsplit located on a quiet crescent, featuring an attached garage and a spacious, private lot complete with an above-ground pool, perfect for summer enjoyment! The open-concept main floor offers great flow for entertaining, while the upper level boasts 3 comfortable bedrooms and a full bath. The spacious lower level has a large rec-room with lots of natural light & a convenient 3 pc bath with walk-in shower. The finished basement includes a legal 4th bedroom and additional space with potential to add a third bath. Lovingly cared for and thoughtfully updated throughout, this home offers versatility, comfort, and room to grow. (id:47351)
Property Details
|
MLS® Number
|
X12337789 |
|
Property Type
|
Single Family |
|
Community Name
|
East I |
|
Amenities Near By
|
Hospital, Park, Public Transit, Schools |
|
Equipment Type
|
Water Heater, Furnace |
|
Features
|
Flat Site, Carpet Free |
|
Parking Space Total
|
4 |
|
Pool Type
|
Above Ground Pool |
|
Rental Equipment Type
|
Water Heater, Furnace |
|
Structure
|
Deck, Patio(s), Shed |
Building
|
Bathroom Total
|
2 |
|
Bedrooms Above Ground
|
3 |
|
Bedrooms Below Ground
|
1 |
|
Bedrooms Total
|
4 |
|
Appliances
|
Dishwasher, Dryer, Stove, Washer, Window Coverings, Refrigerator |
|
Basement Development
|
Partially Finished |
|
Basement Type
|
N/a (partially Finished) |
|
Construction Style Attachment
|
Detached |
|
Construction Style Split Level
|
Backsplit |
|
Cooling Type
|
Central Air Conditioning |
|
Exterior Finish
|
Brick |
|
Foundation Type
|
Poured Concrete |
|
Heating Fuel
|
Natural Gas |
|
Heating Type
|
Forced Air |
|
Size Interior
|
1,100 - 1,500 Ft2 |
|
Type
|
House |
|
Utility Water
|
Municipal Water |
Parking
Land
|
Acreage
|
No |
|
Land Amenities
|
Hospital, Park, Public Transit, Schools |
|
Sewer
|
Sanitary Sewer |
|
Size Depth
|
128 Ft ,2 In |
|
Size Frontage
|
33 Ft ,9 In |
|
Size Irregular
|
33.8 X 128.2 Ft |
|
Size Total Text
|
33.8 X 128.2 Ft |
Rooms
| Level |
Type |
Length |
Width |
Dimensions |
|
Second Level |
Primary Bedroom |
3.79 m |
3.17 m |
3.79 m x 3.17 m |
|
Second Level |
Bedroom 2 |
3.86 m |
2.98 m |
3.86 m x 2.98 m |
|
Second Level |
Bedroom 3 |
2.83 m |
2.6 m |
2.83 m x 2.6 m |
|
Basement |
Bedroom 4 |
2.79 m |
3.68 m |
2.79 m x 3.68 m |
|
Lower Level |
Family Room |
4.46 m |
6.61 m |
4.46 m x 6.61 m |
|
Main Level |
Living Room |
6.41 m |
6.52 m |
6.41 m x 6.52 m |
https://www.realtor.ca/real-estate/28718178/195-portsmouth-crescent-e-london-east-east-i-east-i
