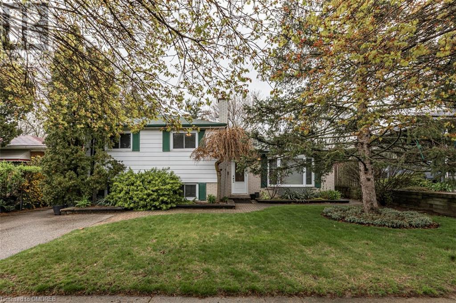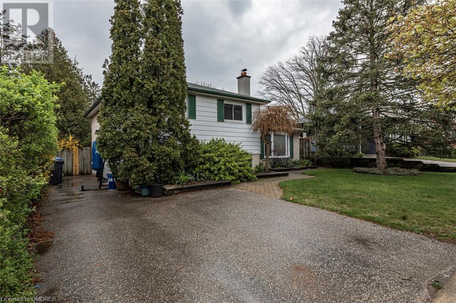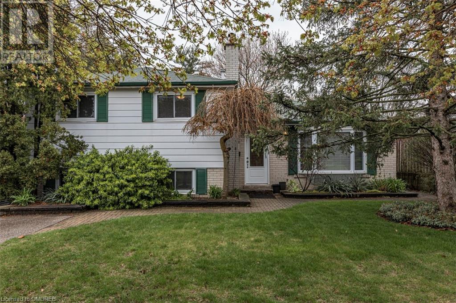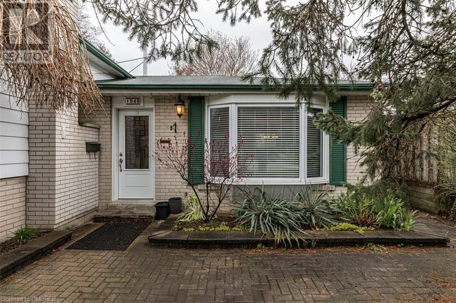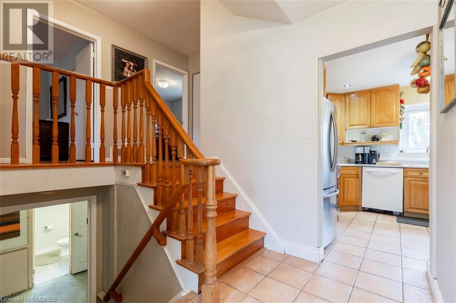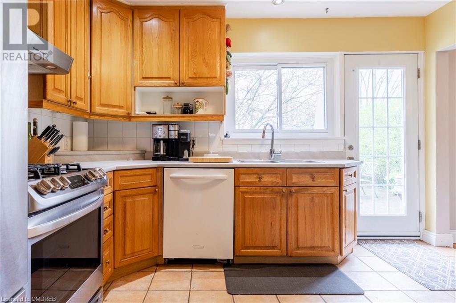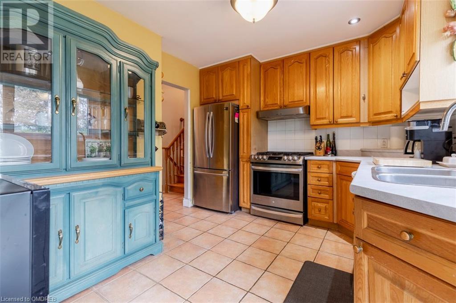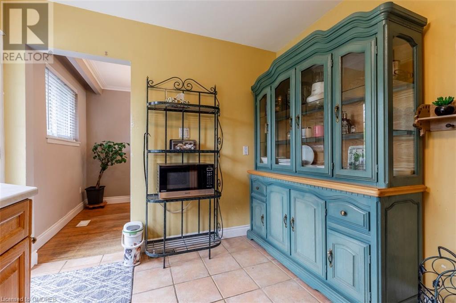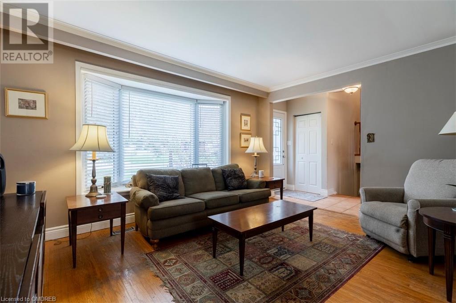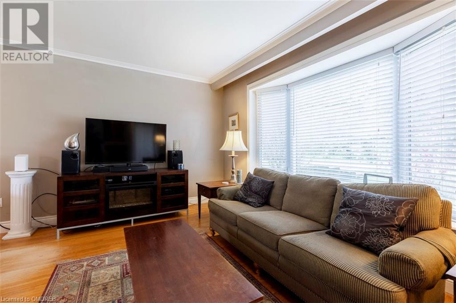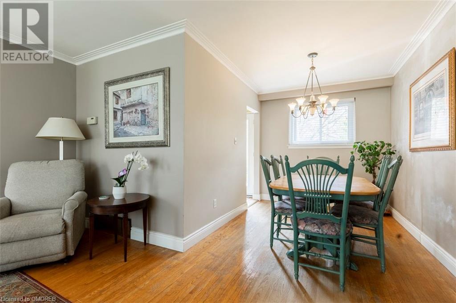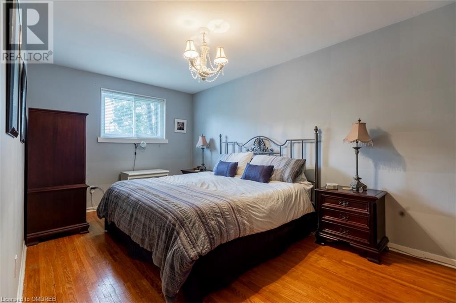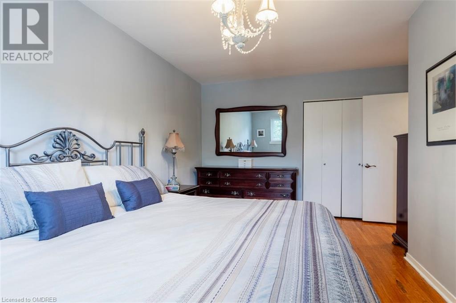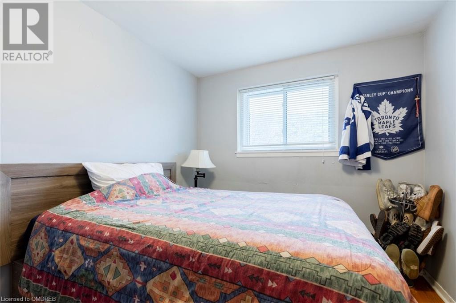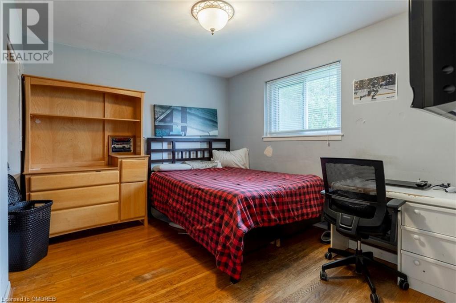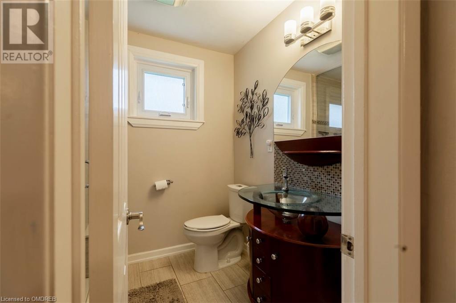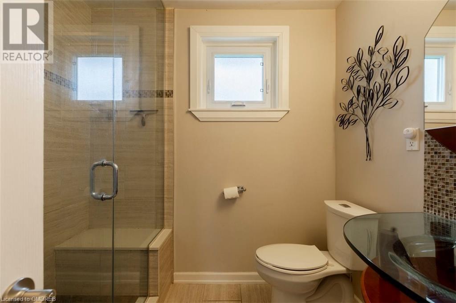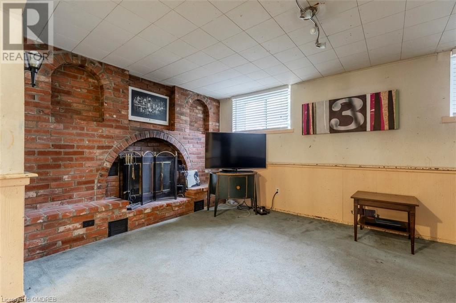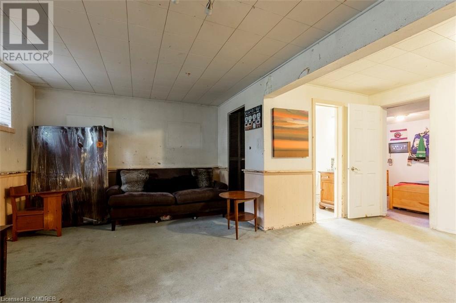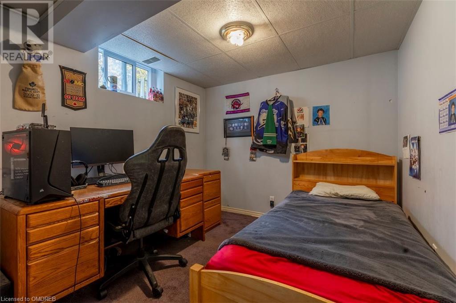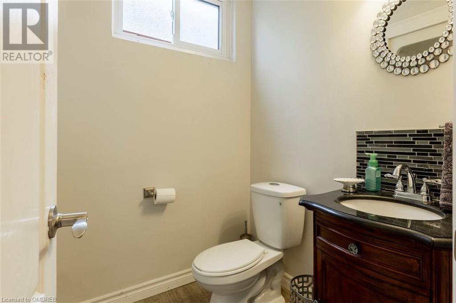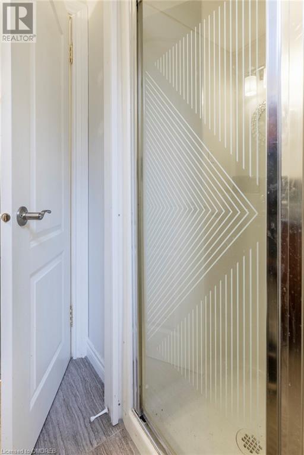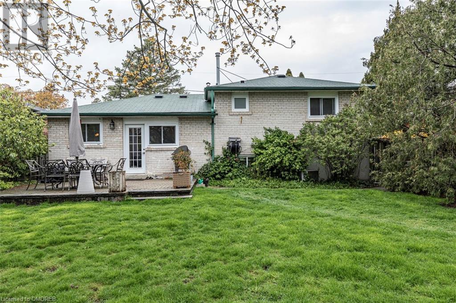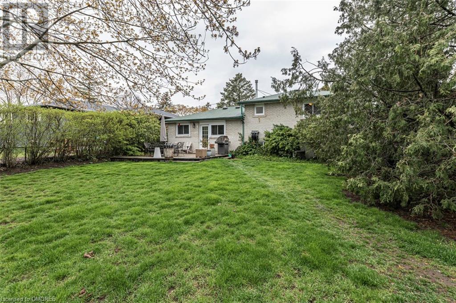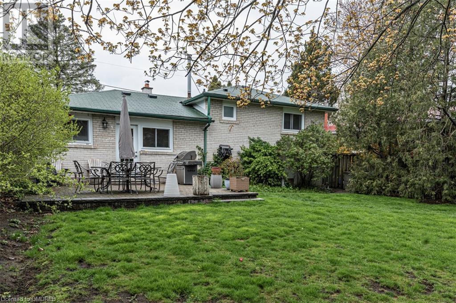4 Bedroom
2 Bathroom
1594
Fireplace
Central Air Conditioning
Forced Air
$1,259,000
Discover the hidden gem awaiting your personal touch! This diamond in the rough, a 3-level side split, presents an unparalleled opportunity for investors or developers seeking to unleash its full potential. Its prime location in the prestigious Lorne Park School district remains unbeatable. Nestled on a tranquil, family-friendly street, this home offers the ideal canvas for those with vision and imagination. As you step inside, you'll find yourself greeted by a wealth of possibilities, the spacious living areas promise boundless potential for transformation. With a little creativity, the kitchen can be revitalized into a modern culinary haven, while the living room offers a cozy retreat waiting to be rejuvenated. Upstairs, three bedrooms await, each brimming with character and charm, these rooms can provide a comfortable sanctuary for your family to call home. Outside, the large backyard beckons with its promise of serenity and seclusion, courtesy of towering mature trees, envision the endless opportunities for outdoor enjoyment and entertaining. Conveniently located just steps from Hillcrest School and with easy access to the GO train and highways, this property offers unparalleled convenience for your daily commute and lifestyle needs. Plus, with excellent schools and shopping options nearby, the potential for growth and appreciation is undeniable, discover the hidden beauty within. Schedule a viewing today and seize the chance to transform this diamond in the rough into your dream home! (id:47351)
Property Details
|
MLS® Number
|
40571342 |
|
Property Type
|
Single Family |
|
Amenities Near By
|
Playground, Public Transit, Schools, Shopping |
|
Community Features
|
School Bus |
|
Features
|
Paved Driveway |
|
Parking Space Total
|
3 |
|
Structure
|
Shed |
Building
|
Bathroom Total
|
2 |
|
Bedrooms Above Ground
|
3 |
|
Bedrooms Below Ground
|
1 |
|
Bedrooms Total
|
4 |
|
Appliances
|
Dishwasher, Refrigerator, Stove, Hood Fan, Window Coverings |
|
Basement Development
|
Finished |
|
Basement Type
|
Partial (finished) |
|
Constructed Date
|
1964 |
|
Construction Style Attachment
|
Detached |
|
Cooling Type
|
Central Air Conditioning |
|
Exterior Finish
|
Aluminum Siding, Brick |
|
Fireplace Present
|
Yes |
|
Fireplace Total
|
1 |
|
Foundation Type
|
Poured Concrete |
|
Heating Type
|
Forced Air |
|
Size Interior
|
1594 |
|
Type
|
House |
|
Utility Water
|
Municipal Water |
Land
|
Access Type
|
Highway Nearby |
|
Acreage
|
No |
|
Land Amenities
|
Playground, Public Transit, Schools, Shopping |
|
Sewer
|
Municipal Sewage System |
|
Size Depth
|
113 Ft |
|
Size Frontage
|
55 Ft |
|
Size Total Text
|
Under 1/2 Acre |
|
Zoning Description
|
R3 |
Rooms
| Level |
Type |
Length |
Width |
Dimensions |
|
Second Level |
3pc Bathroom |
|
|
7'3'' x 6'8'' |
|
Second Level |
Bedroom |
|
|
11'2'' x 10'9'' |
|
Second Level |
Bedroom |
|
|
11'8'' x 10'2'' |
|
Second Level |
Primary Bedroom |
|
|
16'3'' x 11'8'' |
|
Lower Level |
Laundry Room |
|
|
9'10'' x 9'5'' |
|
Lower Level |
3pc Bathroom |
|
|
7'2'' x 5'8'' |
|
Lower Level |
Recreation Room |
|
|
19'5'' x 19'2'' |
|
Lower Level |
Bedroom |
|
|
9'5'' x 8'11'' |
|
Main Level |
Kitchen |
|
|
12'2'' x 10'0'' |
|
Main Level |
Dining Room |
|
|
9'7'' x 7'11'' |
|
Main Level |
Living Room |
|
|
14'6'' x 11'9'' |
https://www.realtor.ca/real-estate/26833657/1948-foxcroft-avenue-mississauga
