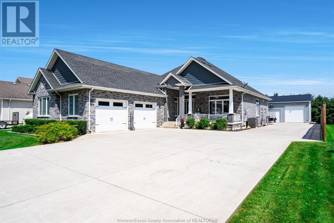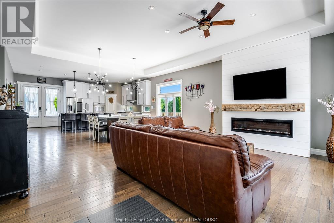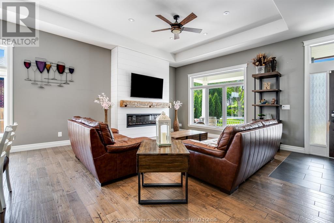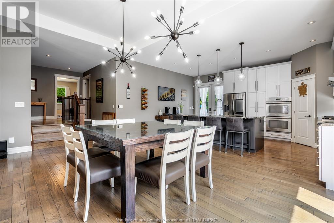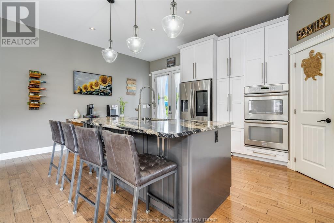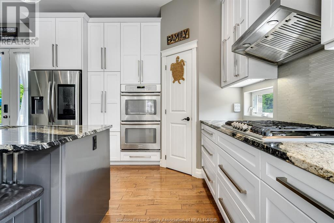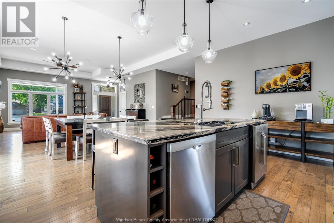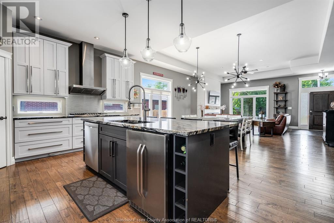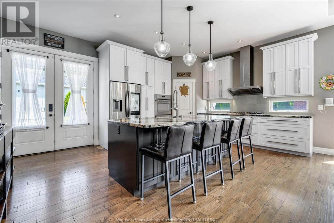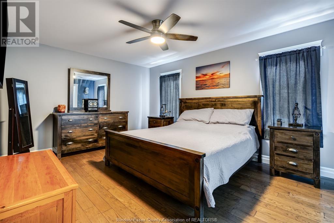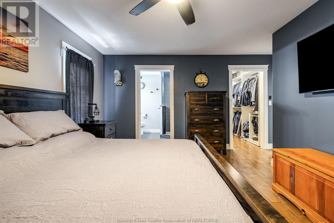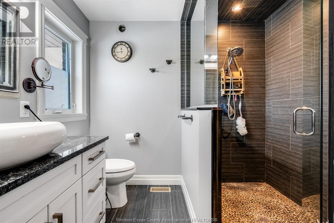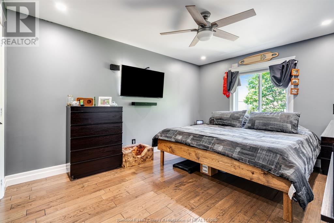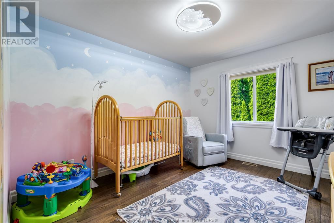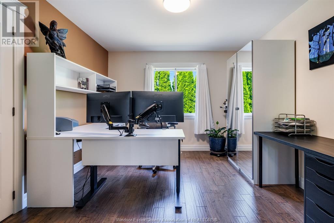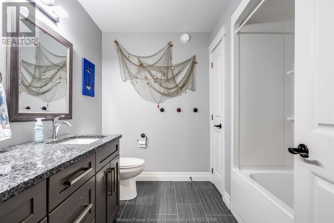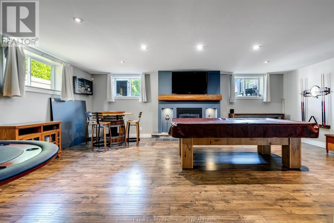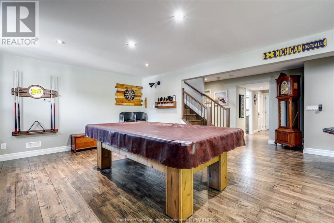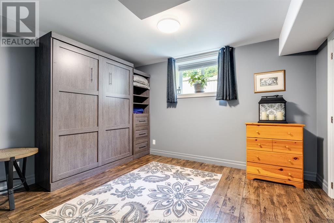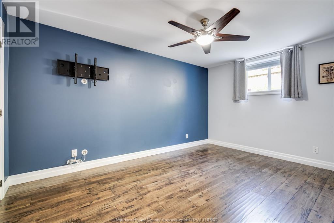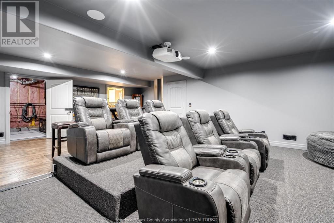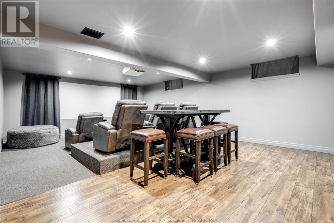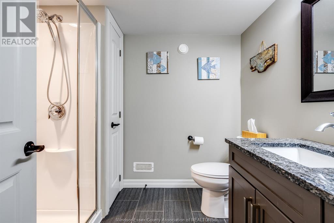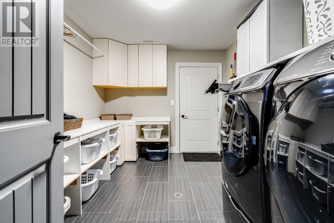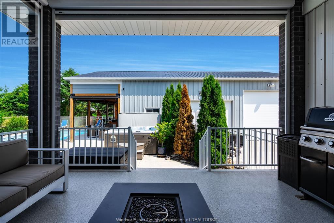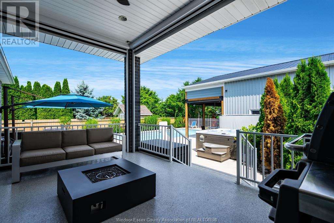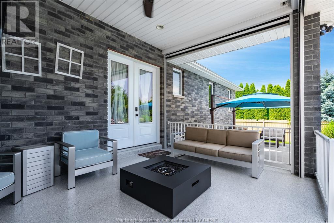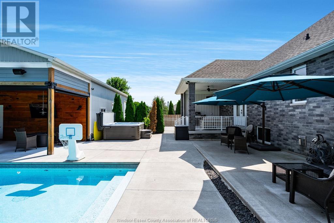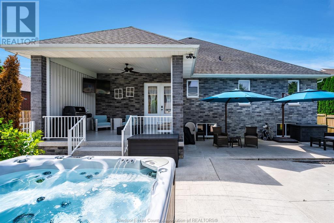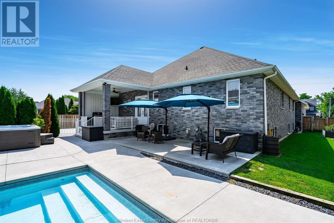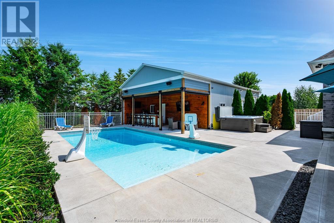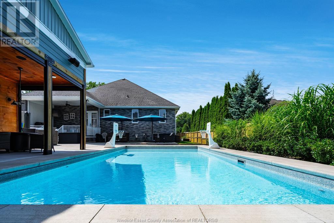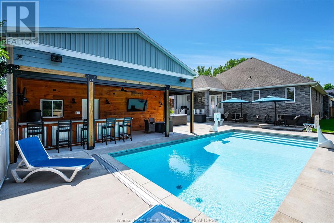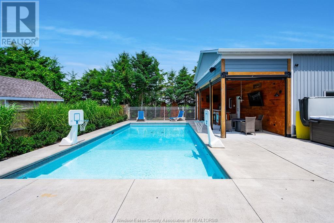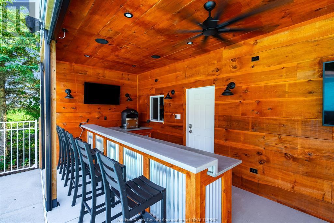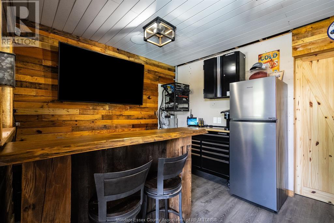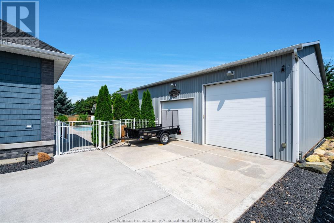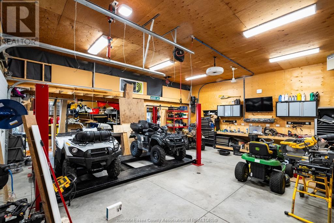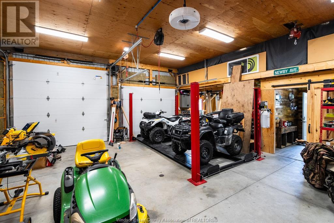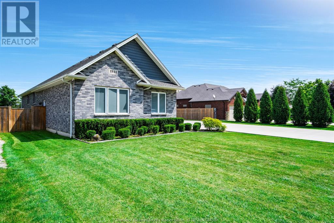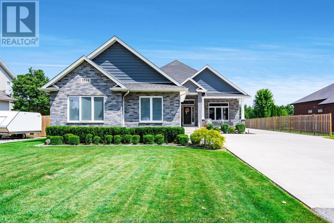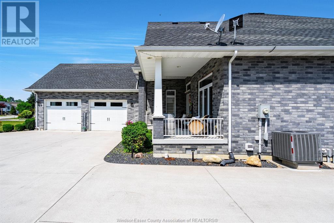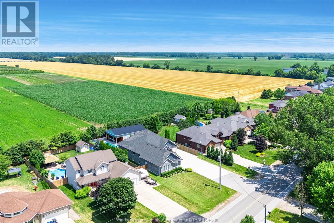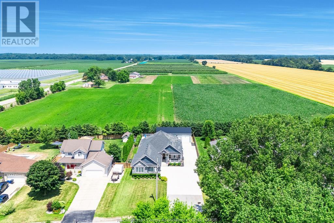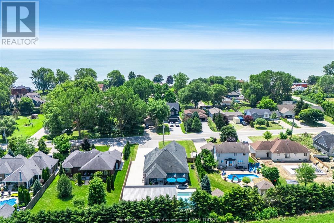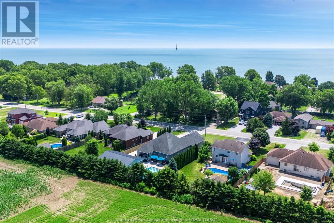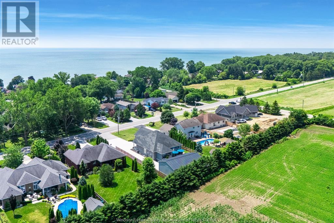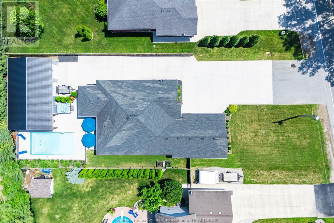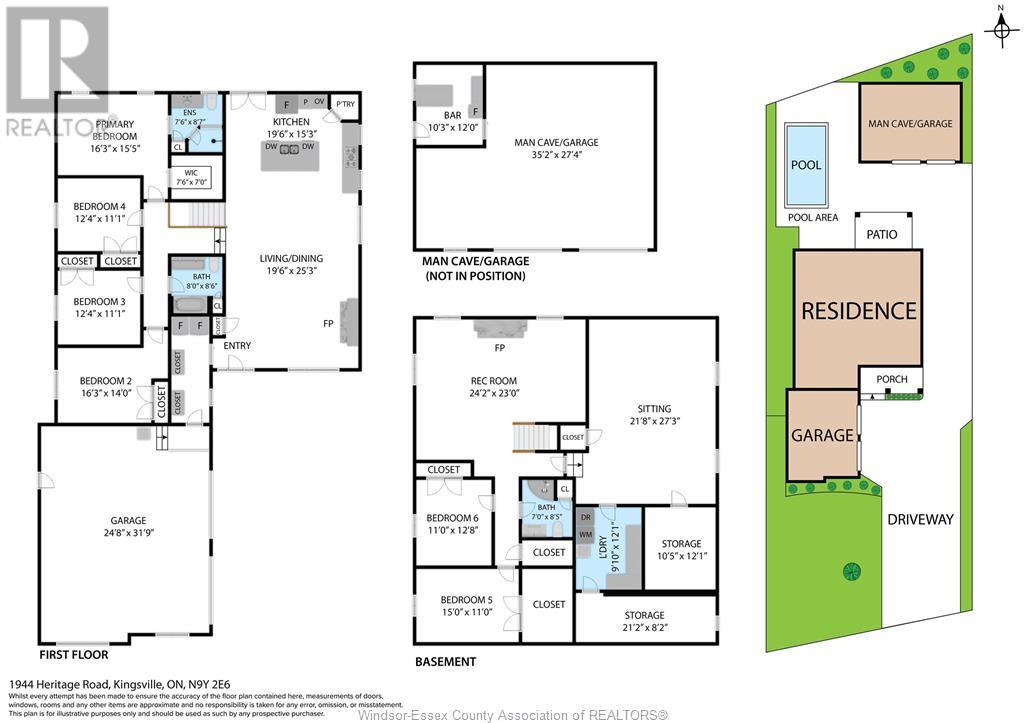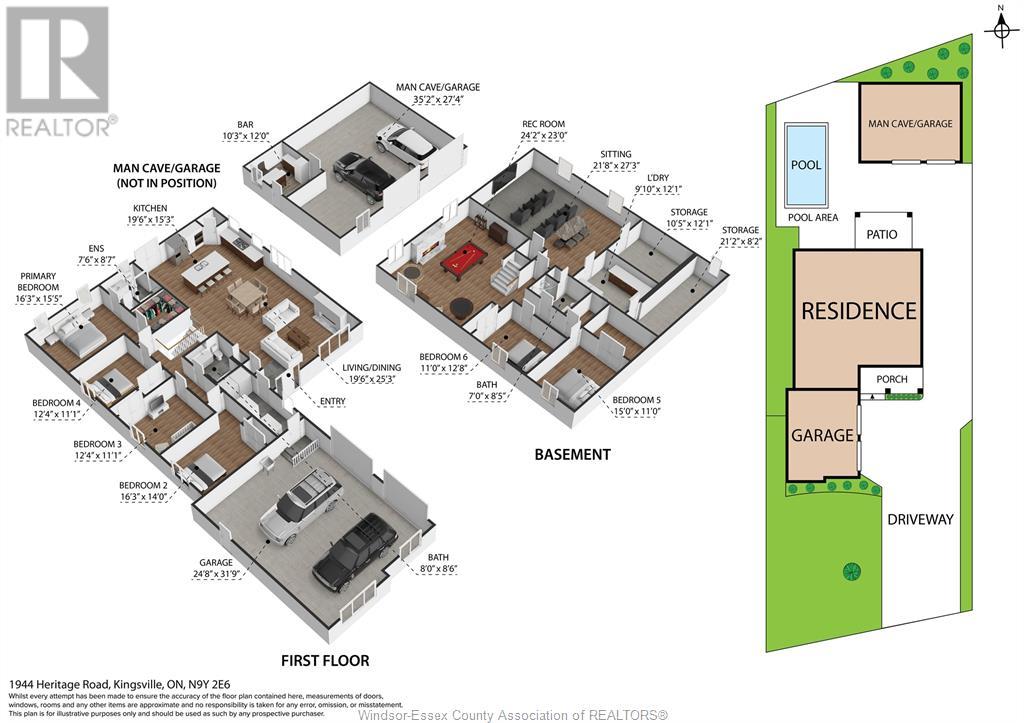1944 Heritage Road Kingsville, Ontario N9Y 2E6
$1,375,000
Welcome to 1944 Heritage, Kingsville. This exquisite home and property will check all of your ""wants"". Approximately 2,100' above grade and 2,200' in the two lower levels, so much space in this home. 6 beds, 3 baths, 4 levels, theatre room, overside attached 2 car garage, covered back patio w/motorized screens, 30'x40' detached barn/workshop - heated w/indoor & outdoor finished bar, backyard oasis with inground heated pool, outdoor bar w/motorized screens, an entertainers dream! No rear neighbours. Showcase luxury finishes throughout. This gorgeous home is only 10 years old but has had many updates over the past few years. If you are considering building, take a look at the value that is being offered here, first, you'll be glad you did. Call us today for your own personal tour. (id:47351)
Open House
This property has open houses!
1:00 pm
Ends at:3:00 pm
Join us Sunday, July 27 from 1-3 PM for an open house at 1944 Heritage Rd in Kingsville! We look forward to seeing you there!
Property Details
| MLS® Number | 25018406 |
| Property Type | Single Family |
| Features | Double Width Or More Driveway, Finished Driveway, Front Driveway |
| Pool Features | Pool Equipment |
| Pool Type | Inground Pool |
Building
| Bathroom Total | 3 |
| Bedrooms Above Ground | 4 |
| Bedrooms Below Ground | 2 |
| Bedrooms Total | 6 |
| Appliances | Central Vacuum, Dishwasher, Dryer, Refrigerator, Stove, Washer, Oven |
| Architectural Style | 4 Level |
| Constructed Date | 2015 |
| Construction Style Attachment | Detached |
| Construction Style Split Level | Sidesplit |
| Cooling Type | Central Air Conditioning |
| Exterior Finish | Aluminum/vinyl, Brick |
| Fireplace Fuel | Gas |
| Fireplace Present | Yes |
| Fireplace Type | Direct Vent |
| Flooring Type | Ceramic/porcelain, Hardwood, Laminate |
| Foundation Type | Concrete |
| Heating Fuel | Natural Gas |
| Heating Type | Forced Air, Furnace, Heat Recovery Ventilation (hrv) |
Parking
| Attached Garage | |
| Garage | |
| Inside Entry |
Land
| Acreage | No |
| Fence Type | Fence |
| Landscape Features | Landscaped |
| Size Irregular | 80 X 200 Ft |
| Size Total Text | 80 X 200 Ft |
| Zoning Description | A1 |
Rooms
| Level | Type | Length | Width | Dimensions |
|---|---|---|---|---|
| Second Level | 5pc Ensuite Bath | Measurements not available | ||
| Second Level | 3pc Ensuite Bath | Measurements not available | ||
| Second Level | Bedroom | Measurements not available | ||
| Second Level | Bedroom | Measurements not available | ||
| Second Level | Bedroom | Measurements not available | ||
| Second Level | Primary Bedroom | Measurements not available | ||
| Lower Level | 3pc Bathroom | Measurements not available | ||
| Lower Level | Other | Measurements not available | ||
| Lower Level | Cold Room | Measurements not available | ||
| Lower Level | Laundry Room | Measurements not available | ||
| Lower Level | Storage | Measurements not available | ||
| Lower Level | Bedroom | Measurements not available | ||
| Lower Level | Bedroom | Measurements not available | ||
| Lower Level | Great Room | Measurements not available | ||
| Main Level | Mud Room | Measurements not available | ||
| Main Level | Dining Room | Measurements not available | ||
| Main Level | Kitchen | Measurements not available | ||
| Main Level | Great Room | Measurements not available |
https://www.realtor.ca/real-estate/28636768/1944-heritage-road-kingsville
