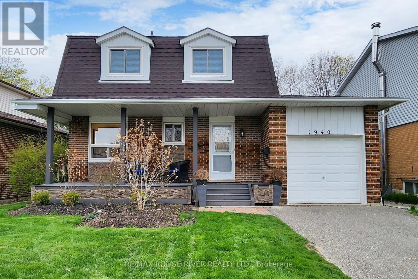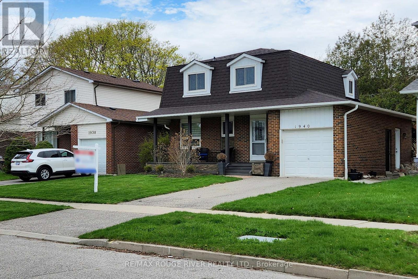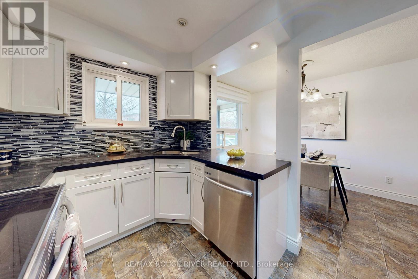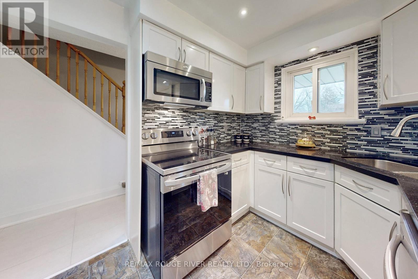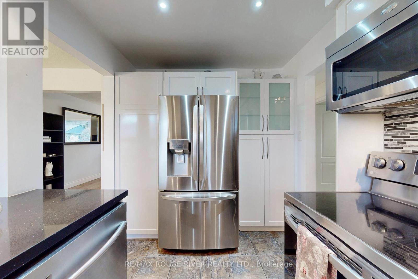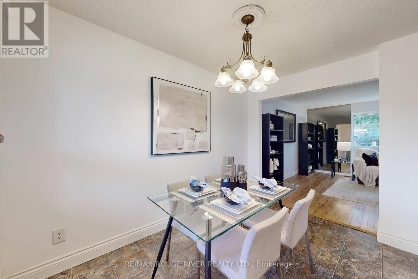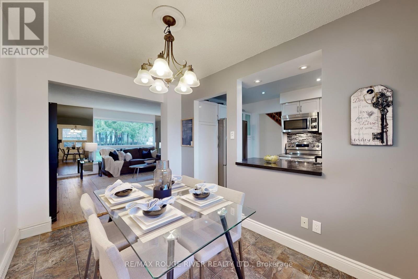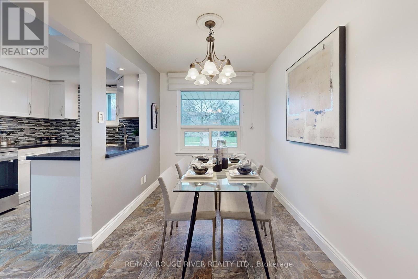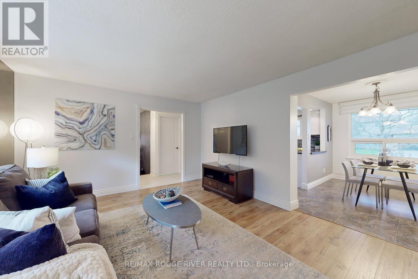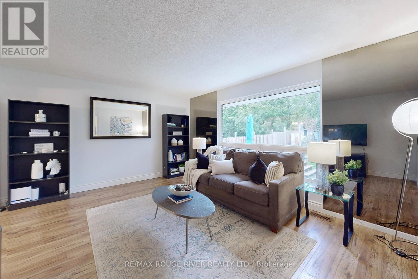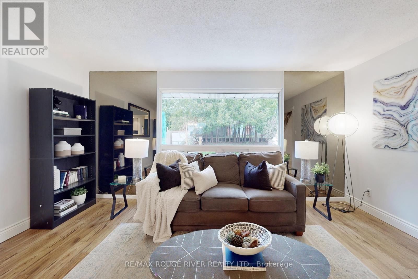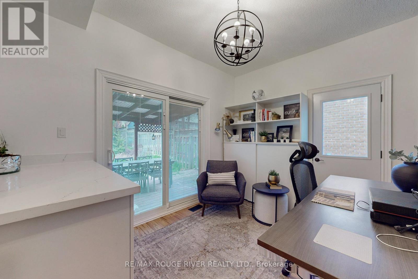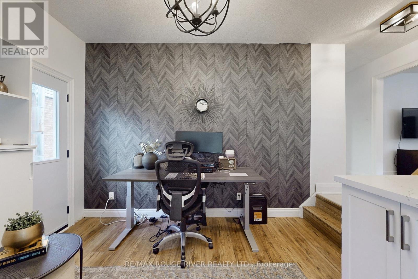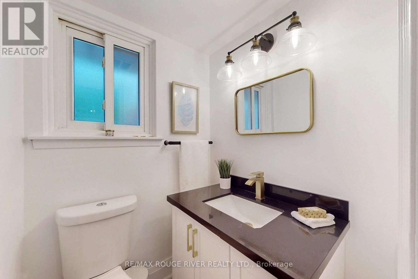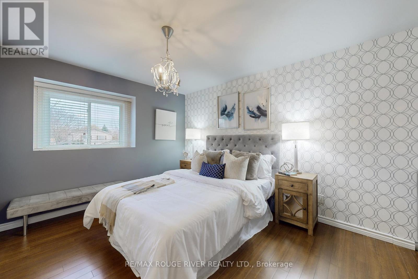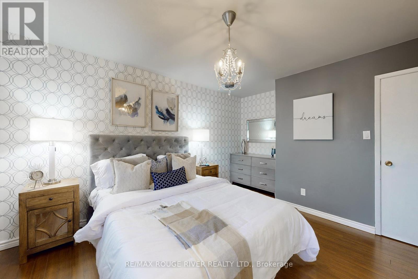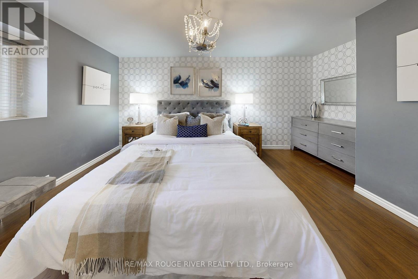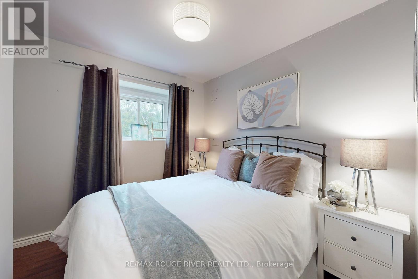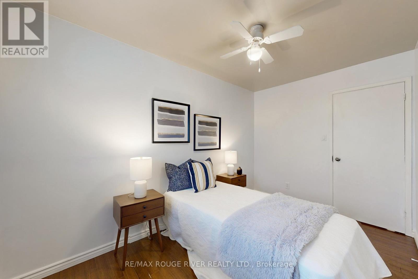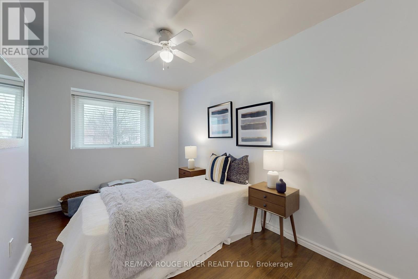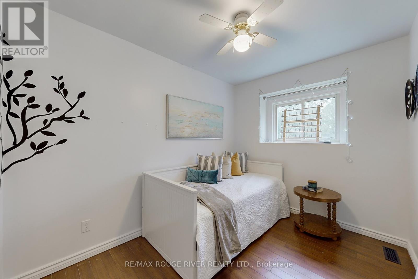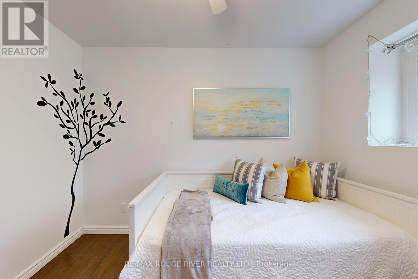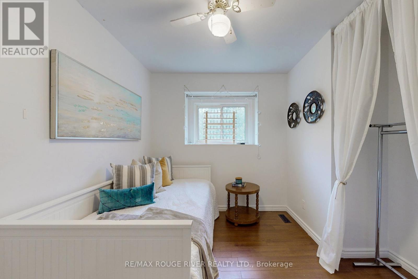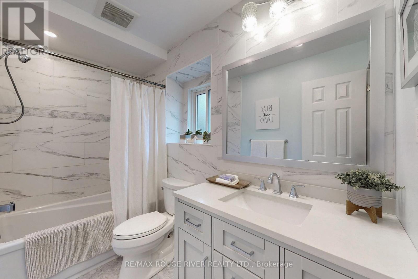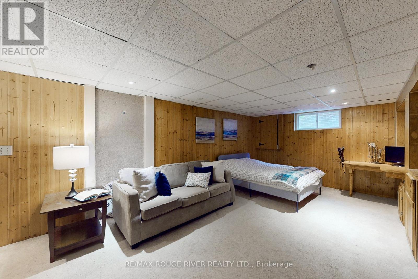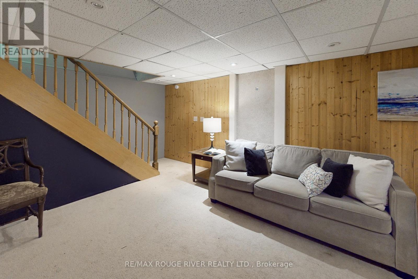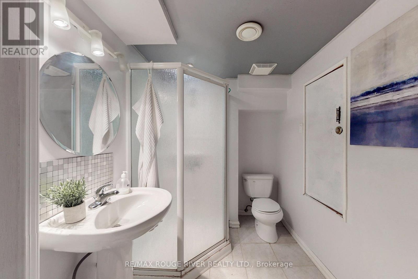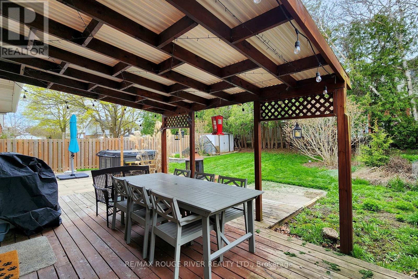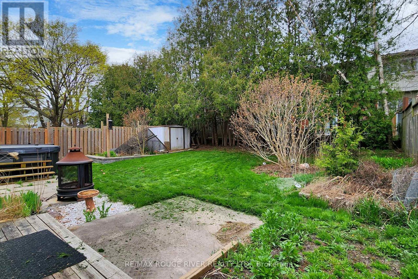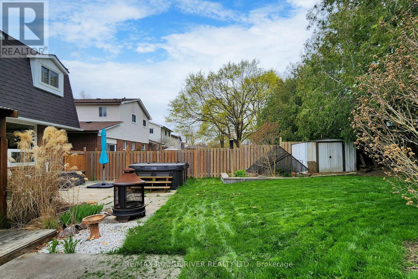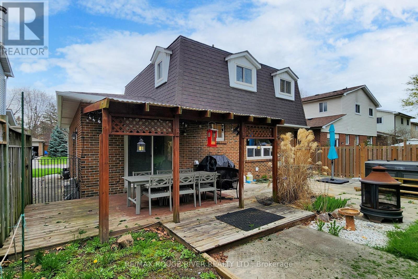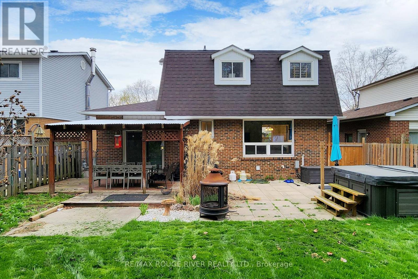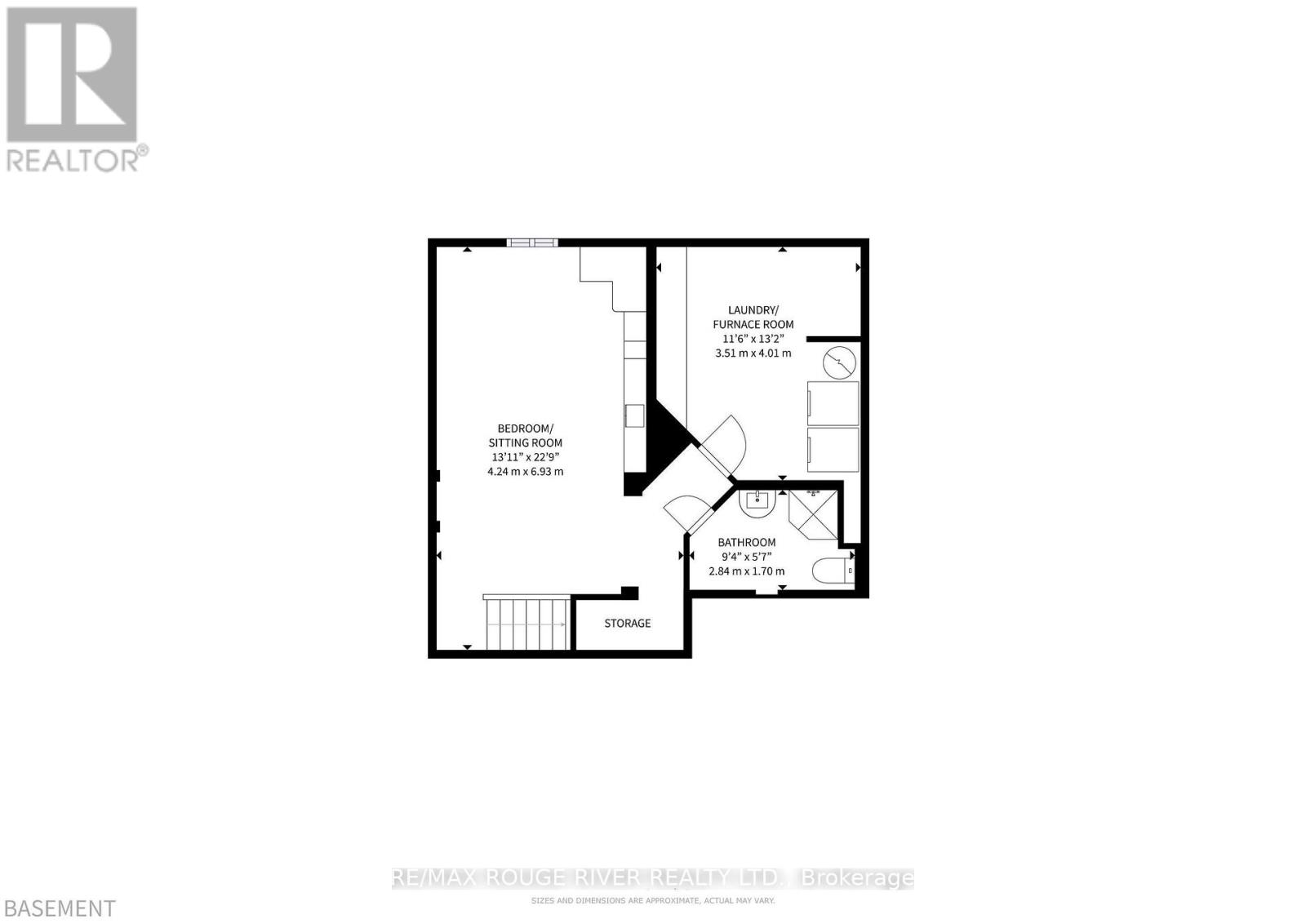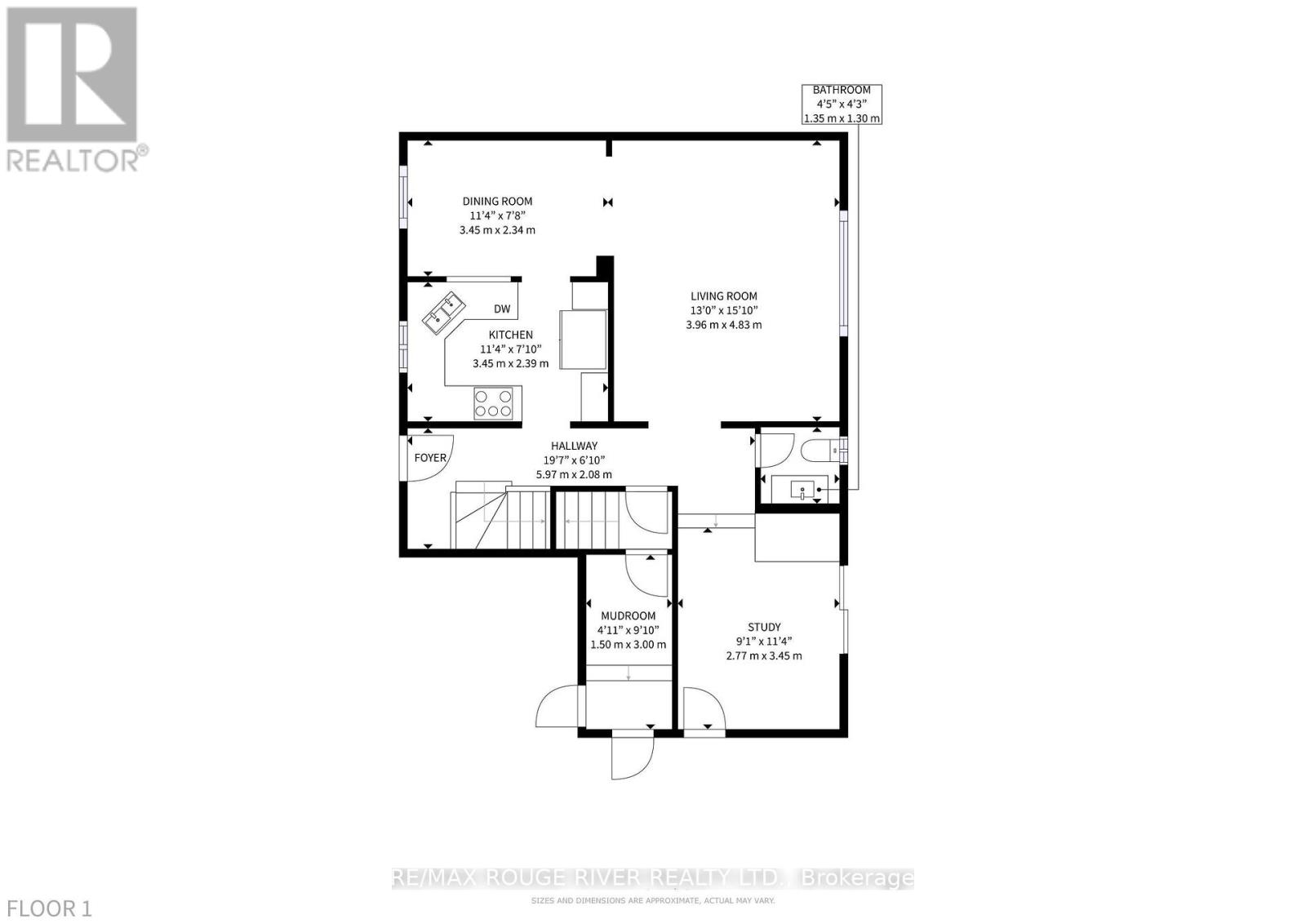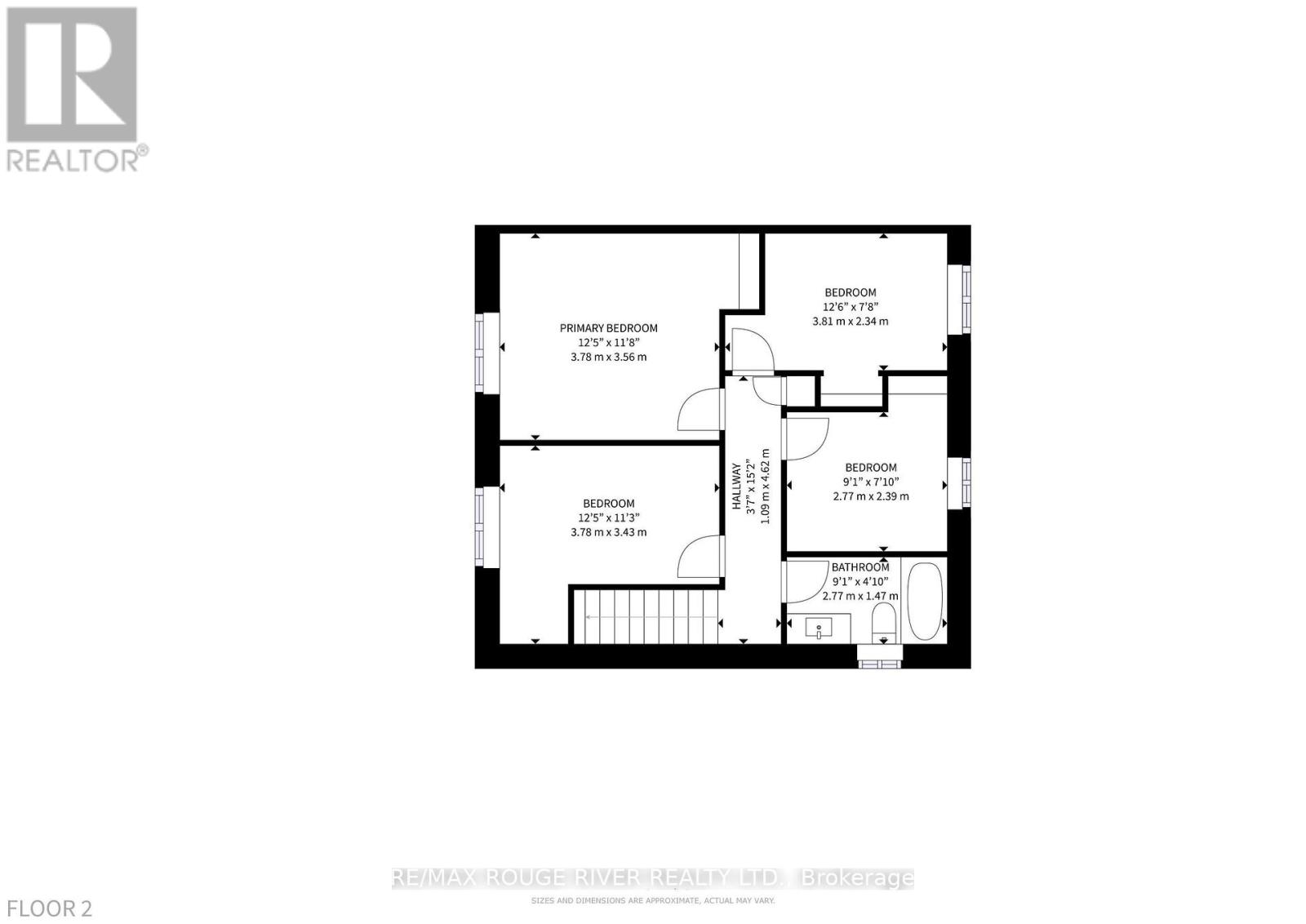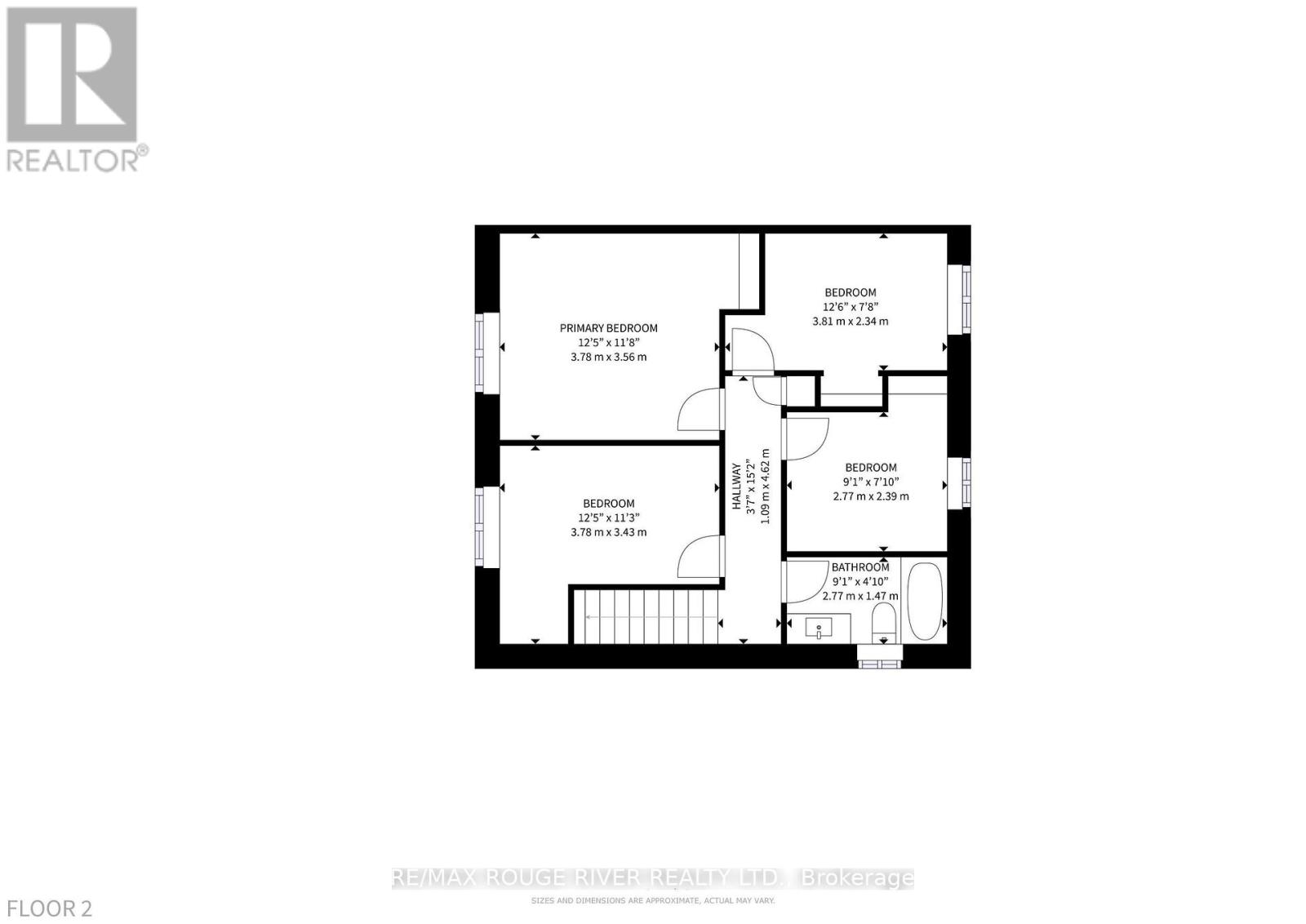4 Bedroom
3 Bathroom
Central Air Conditioning
Forced Air
$959,000
Immerse yourself in the Liverpool community of Pickering with this beautifully renovated detached 4 bedrooms, two-story home, where modern amenities meet neighborhood charm. This property is an ideal fit for both families and professionals, with its variety of updated features and classic design elements. Liverpool's family-oriented spirit offer an array of local parks, convenient shopping, and community events. The area ensures easy access to the GTA, perfect for both leisure and commuting. The home itself boasts a smart layout, and a separate basement entrance, providing both functionality and potential. Surrounded by a tranquil setting, it's a gem in a locale where community connection and convenience are part of the everyday **** EXTRAS **** Over 100K in upgrades in 2023: New roof, furnace, humidifier, AC, renovated front hallway and main floor bathroom, fridge and stove, main floor laundry. Upstairs bathroom (2019), backdoor & side door (2021), front porch (2018). (id:47351)
Property Details
|
MLS® Number
|
E8271060 |
|
Property Type
|
Single Family |
|
Community Name
|
Liverpool |
|
Amenities Near By
|
Public Transit, Schools |
|
Community Features
|
Community Centre |
|
Parking Space Total
|
3 |
Building
|
Bathroom Total
|
3 |
|
Bedrooms Above Ground
|
4 |
|
Bedrooms Total
|
4 |
|
Basement Development
|
Finished |
|
Basement Type
|
Crawl Space (finished) |
|
Construction Style Attachment
|
Detached |
|
Cooling Type
|
Central Air Conditioning |
|
Exterior Finish
|
Brick |
|
Heating Fuel
|
Natural Gas |
|
Heating Type
|
Forced Air |
|
Stories Total
|
2 |
|
Type
|
House |
Parking
Land
|
Acreage
|
No |
|
Land Amenities
|
Public Transit, Schools |
|
Size Irregular
|
45.04 X 112.28 Ft |
|
Size Total Text
|
45.04 X 112.28 Ft |
Rooms
| Level |
Type |
Length |
Width |
Dimensions |
|
Second Level |
Primary Bedroom |
3.78 m |
3.56 m |
3.78 m x 3.56 m |
|
Second Level |
Bedroom 2 |
3.81 m |
2.34 m |
3.81 m x 2.34 m |
|
Second Level |
Bedroom 3 |
3.78 m |
3.43 m |
3.78 m x 3.43 m |
|
Second Level |
Bedroom 4 |
2.77 m |
2.39 m |
2.77 m x 2.39 m |
|
Basement |
Recreational, Games Room |
4.24 m |
6.93 m |
4.24 m x 6.93 m |
|
Main Level |
Kitchen |
3.45 m |
2.39 m |
3.45 m x 2.39 m |
|
Main Level |
Dining Room |
3.45 m |
2.34 m |
3.45 m x 2.34 m |
|
Main Level |
Living Room |
3.96 m |
4.83 m |
3.96 m x 4.83 m |
|
Main Level |
Den |
2.77 m |
3.45 m |
2.77 m x 3.45 m |
https://www.realtor.ca/real-estate/26802044/1940-lodge-rd-pickering-liverpool
