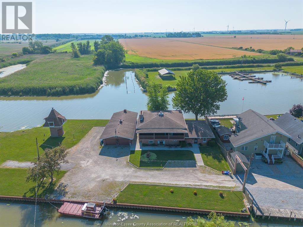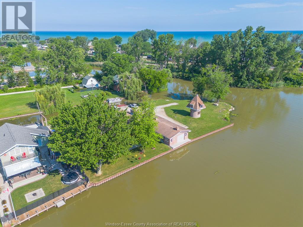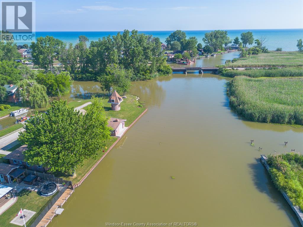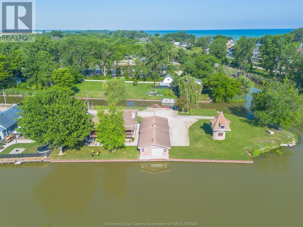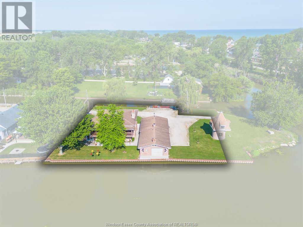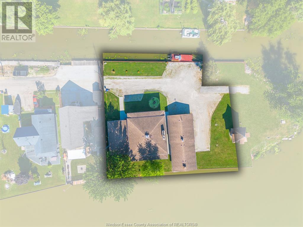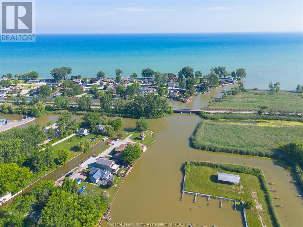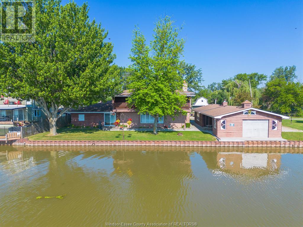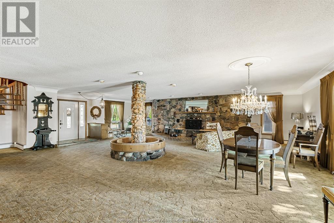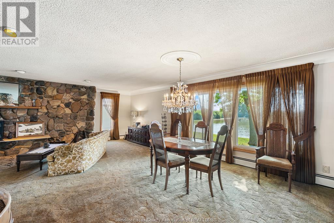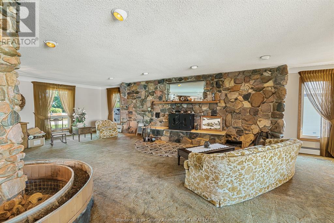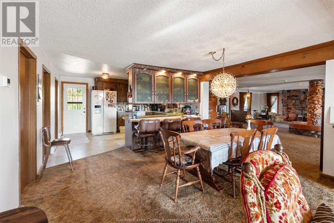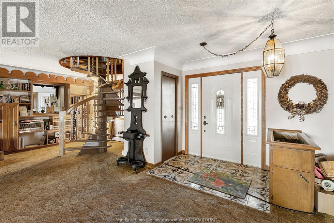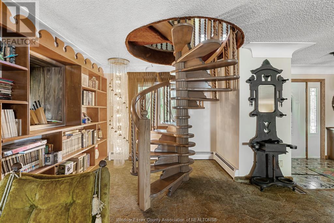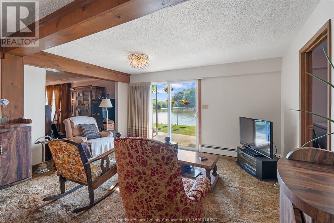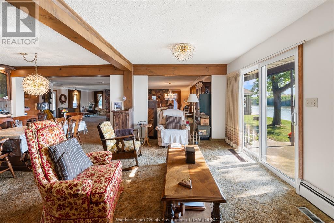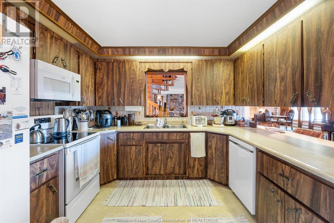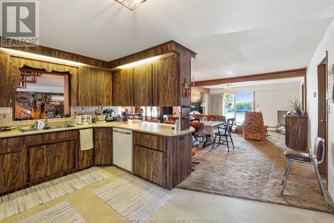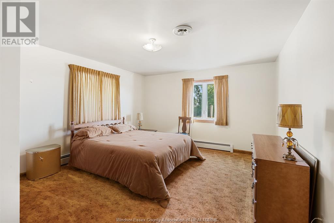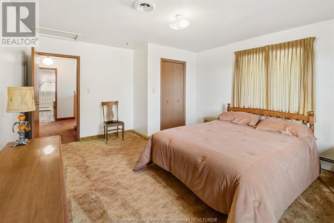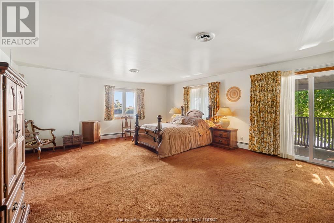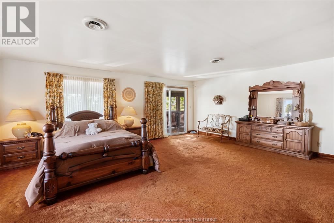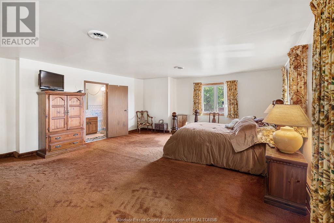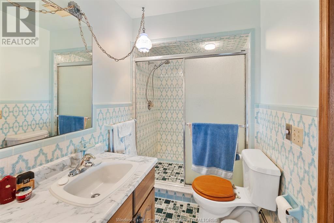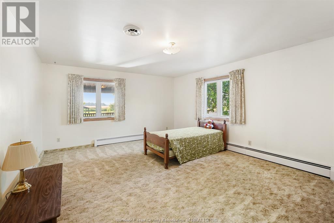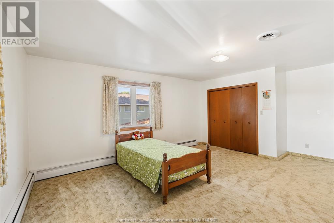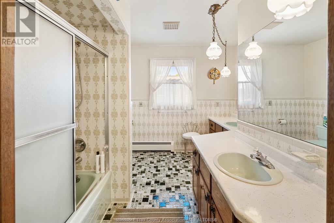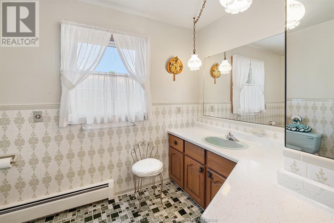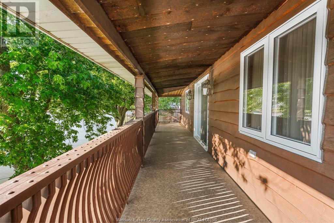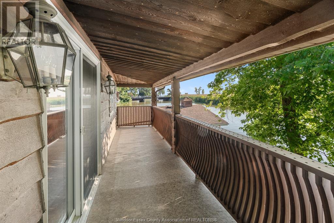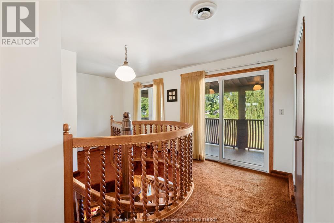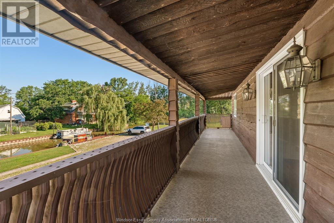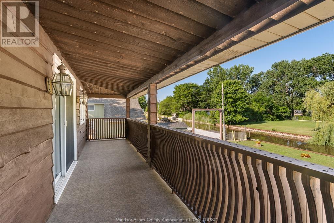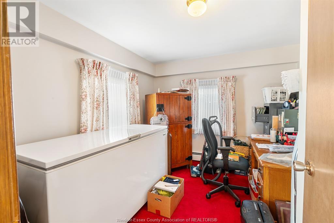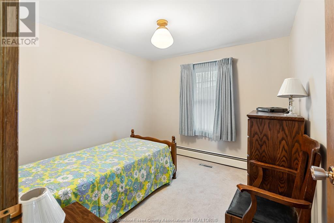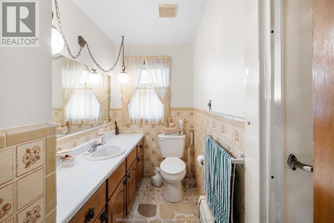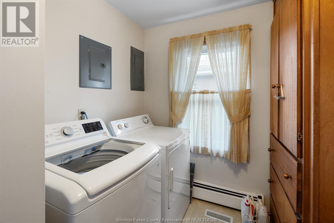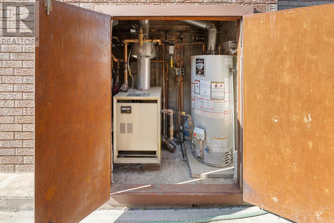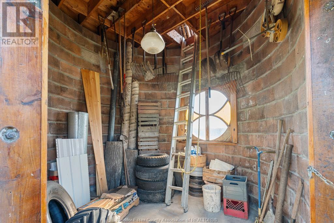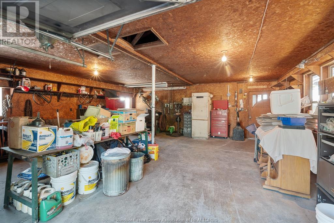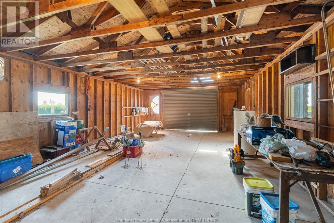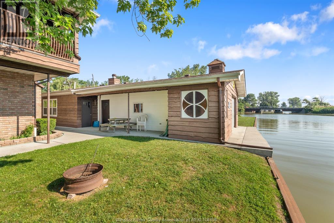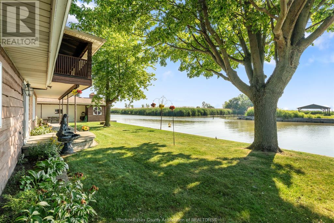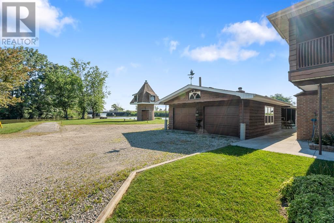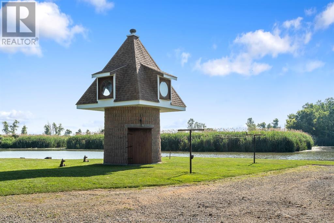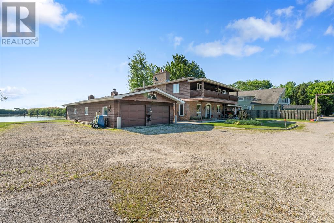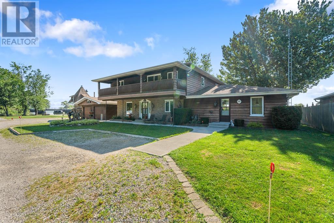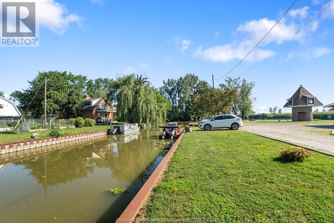5 Bedroom
3 Bathroom
Fireplace
Central Air Conditioning
Boiler
Waterfront On River
$1,499,999
Dreaming of a lifestyle change? This one-of-a-kind waterfront retreat is calling your name. Nestled at the end of a private pier and surrounded by water on three sides, this extraordinary property features its very own lighthouse and an authentic bell from the historic Staples Church—truly a piece of living history. Proudly owned by the same family since it was built, this charming two-storey home offers a spacious open-concept design, with three bedrooms and three full bathrooms on the upper level. Whether you're hosting family or seeking quiet solitude, there's room for it all. Outside, you’ll find a detached two-car garage and a generous workshop—perfect for hobbies, storage, or even a creative studio. This is more than just a home—it’s a sanctuary to unwind, recharge, and enjoy the serenity of the water at the end of every day. (id:47351)
Property Details
|
MLS® Number
|
25016903 |
|
Property Type
|
Single Family |
|
Features
|
Front Driveway |
|
Water Front Type
|
Waterfront On River |
Building
|
Bathroom Total
|
3 |
|
Bedrooms Above Ground
|
3 |
|
Bedrooms Below Ground
|
2 |
|
Bedrooms Total
|
5 |
|
Appliances
|
Dishwasher, Dryer, Microwave Range Hood Combo, Refrigerator, Stove, Washer |
|
Constructed Date
|
1962 |
|
Construction Style Attachment
|
Detached |
|
Cooling Type
|
Central Air Conditioning |
|
Exterior Finish
|
Brick |
|
Fireplace Fuel
|
Wood |
|
Fireplace Present
|
Yes |
|
Fireplace Type
|
Conventional |
|
Flooring Type
|
Carpeted, Ceramic/porcelain, Cushion/lino/vinyl |
|
Foundation Type
|
Block |
|
Heating Fuel
|
Natural Gas |
|
Heating Type
|
Boiler |
|
Stories Total
|
2 |
|
Type
|
House |
Parking
Land
|
Acreage
|
No |
|
Sewer
|
Septic System |
|
Size Irregular
|
139.77 X Irreg Ft |
|
Size Total Text
|
139.77 X Irreg Ft |
|
Zoning Description
|
R1 |
Rooms
| Level |
Type |
Length |
Width |
Dimensions |
|
Second Level |
3pc Ensuite Bath |
|
|
Measurements not available |
|
Second Level |
4pc Bathroom |
|
|
Measurements not available |
|
Second Level |
Balcony |
|
|
Measurements not available |
|
Second Level |
Bedroom |
|
|
Measurements not available |
|
Second Level |
Bedroom |
|
|
Measurements not available |
|
Second Level |
Primary Bedroom |
|
|
Measurements not available |
|
Main Level |
3pc Bathroom |
|
|
Measurements not available |
|
Main Level |
Office |
|
|
Measurements not available |
|
Main Level |
Family Room/fireplace |
|
|
Measurements not available |
|
Main Level |
Bedroom |
|
|
Measurements not available |
|
Main Level |
Dining Room |
|
|
Measurements not available |
|
Main Level |
Laundry Room |
|
|
Measurements not available |
|
Main Level |
Kitchen |
|
|
Measurements not available |
https://www.realtor.ca/real-estate/28559018/194-riverside-road-lakeshore
