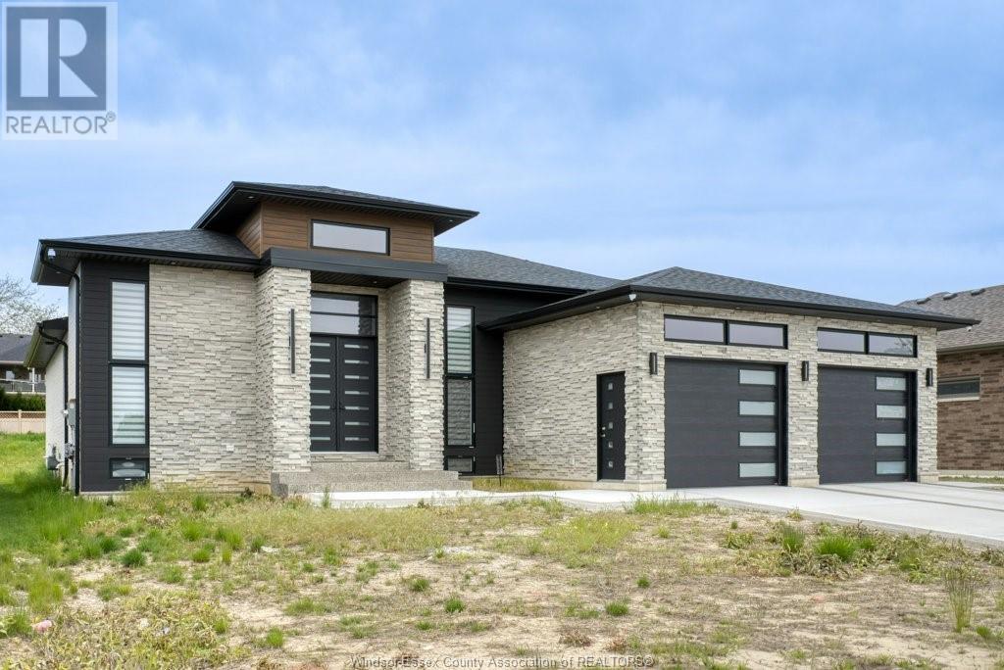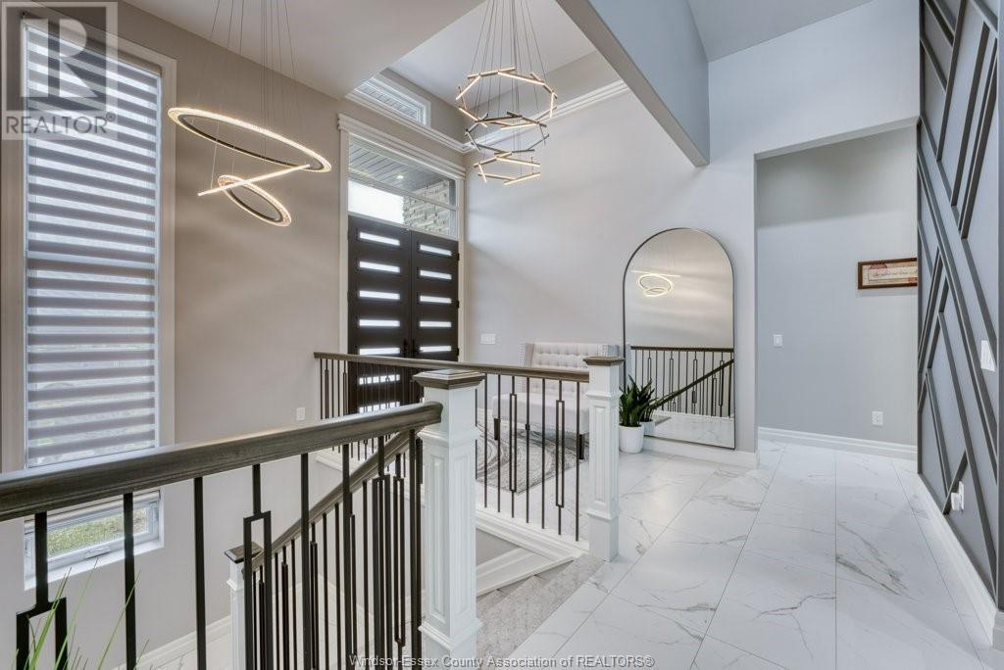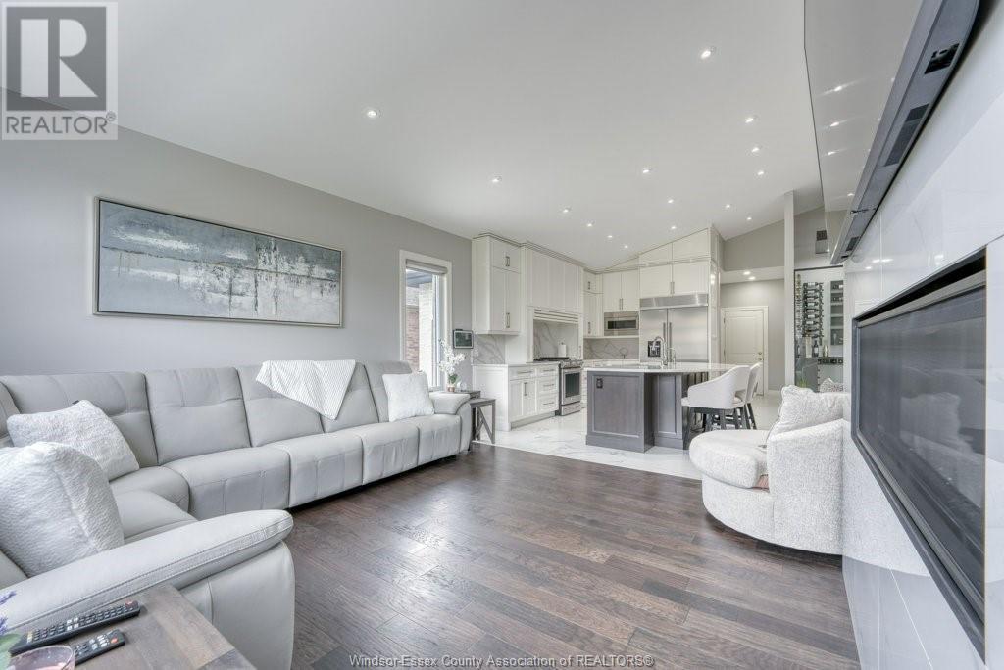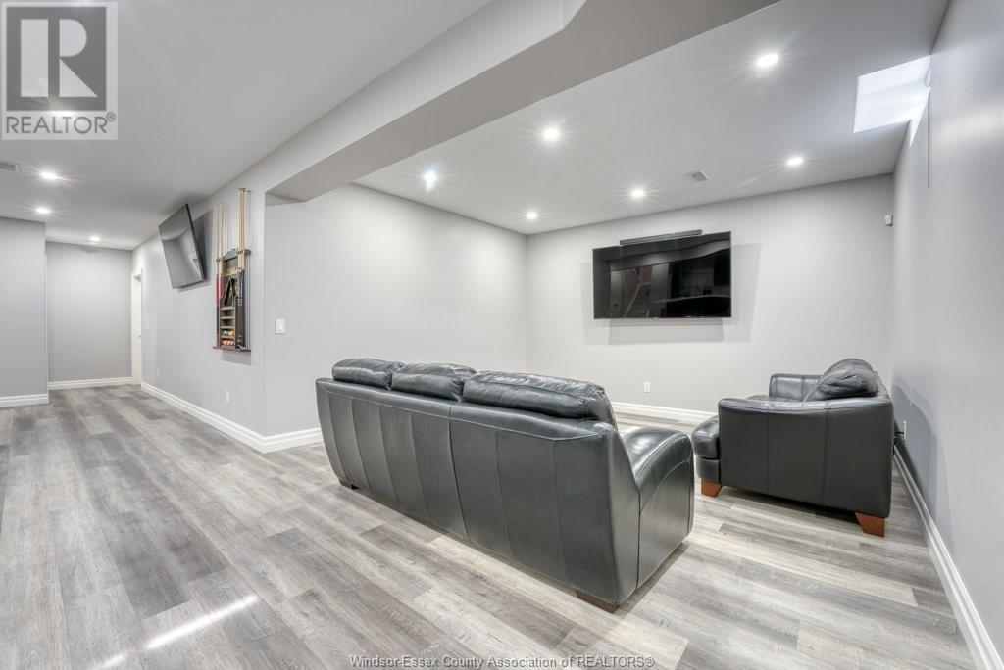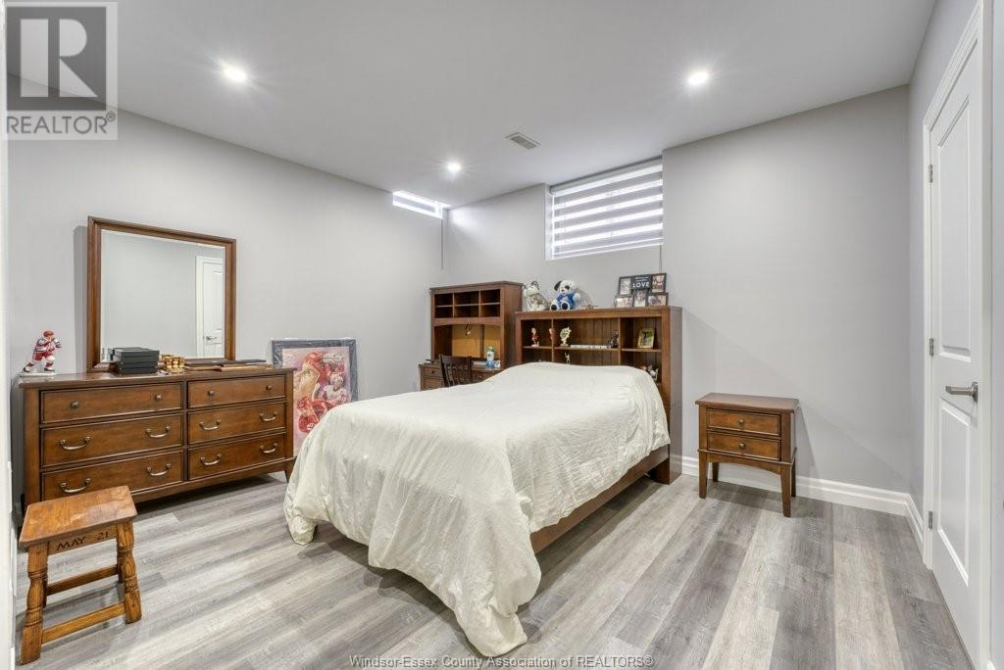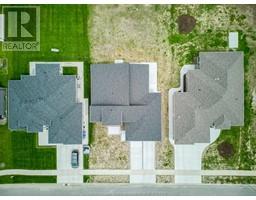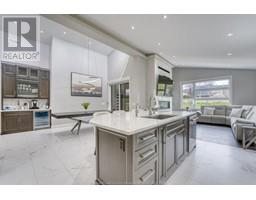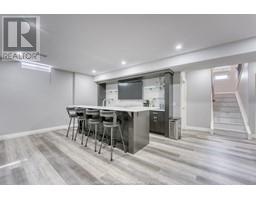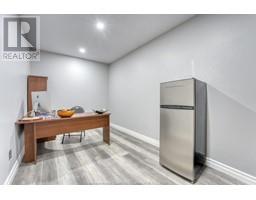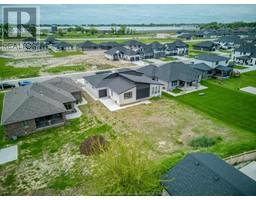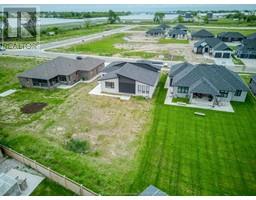4 Bedroom
4 Bathroom
Ranch
Fireplace
Central Air Conditioning
Forced Air, Furnace
$899,900
Welcome to Villa Canal This stunning custom-built ranch offers luxurious living with no detail overlooked. Featuring 4 bedrooms and 3.5 bathrooms, including main floor bedrooms with en-suites, this home is designed for both comfort and elegance. Soaring 12-foot ceilings and a high-end gourmet kitchen with wine cellar set the stage for an airy open-concept layout. Entertain year-round in the screened-in porch, and enjoy the additional living space offered by the fully finished basement with wet Bar. A true masterpiece of design and function. Triple car garage & Heated. Come and take a look, call our team today to view! (id:47351)
Property Details
|
MLS® Number
|
25012784 |
|
Property Type
|
Single Family |
|
Features
|
Double Width Or More Driveway, Concrete Driveway, Finished Driveway |
Building
|
Bathroom Total
|
4 |
|
Bedrooms Above Ground
|
2 |
|
Bedrooms Below Ground
|
2 |
|
Bedrooms Total
|
4 |
|
Appliances
|
Dishwasher, Dryer, Refrigerator, Stove, Washer |
|
Architectural Style
|
Ranch |
|
Constructed Date
|
2022 |
|
Construction Style Attachment
|
Detached |
|
Cooling Type
|
Central Air Conditioning |
|
Exterior Finish
|
Brick, Stone |
|
Fireplace Fuel
|
Gas |
|
Fireplace Present
|
Yes |
|
Fireplace Type
|
Direct Vent |
|
Flooring Type
|
Ceramic/porcelain, Hardwood, Laminate, Marble |
|
Foundation Type
|
Concrete |
|
Half Bath Total
|
1 |
|
Heating Fuel
|
Natural Gas |
|
Heating Type
|
Forced Air, Furnace |
|
Stories Total
|
1 |
|
Type
|
House |
Parking
|
Attached Garage
|
|
|
Garage
|
|
|
Heated Garage
|
|
|
Inside Entry
|
|
Land
|
Acreage
|
No |
|
Size Irregular
|
69.54xirreg Ft |
|
Size Total Text
|
69.54xirreg Ft |
|
Zoning Description
|
Res |
Rooms
| Level |
Type |
Length |
Width |
Dimensions |
|
Lower Level |
3pc Bathroom |
|
|
Measurements not available |
|
Lower Level |
Storage |
|
|
7.9 x 13.7 |
|
Lower Level |
Recreation Room |
|
|
31.6 x 32.5 |
|
Lower Level |
Office |
|
|
16.4 x 8 |
|
Lower Level |
Bedroom |
|
|
10.11 x 12.1 |
|
Lower Level |
Bedroom |
|
|
11.2 x 13.3 |
|
Lower Level |
Utility Room |
|
|
12.9 x 13.7 |
|
Lower Level |
Fruit Cellar |
|
|
8 x 5.11 |
|
Main Level |
4pc Ensuite Bath |
|
|
Measurements not available |
|
Main Level |
4pc Ensuite Bath |
|
|
Measurements not available |
|
Main Level |
2pc Bathroom |
|
|
Measurements not available |
|
Main Level |
Storage |
|
|
4.7 x 5.5 |
|
Main Level |
Primary Bedroom |
|
|
11.11 x 15 |
|
Main Level |
Living Room |
|
|
14.11 x 13.10 |
|
Main Level |
Laundry Room |
|
|
7 x 5.3 |
|
Main Level |
Kitchen |
|
|
12.4 x 16.11 |
|
Main Level |
Foyer |
|
|
6.9 x 10.4 |
|
Main Level |
Dining Room |
|
|
11 x 20.5 |
|
Main Level |
Bedroom |
|
|
12.1 x 10.1 |
https://www.realtor.ca/real-estate/28349335/1936-villa-canal-ruthven
