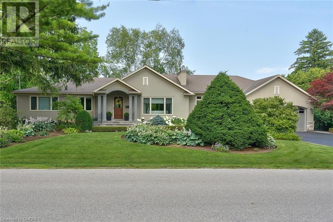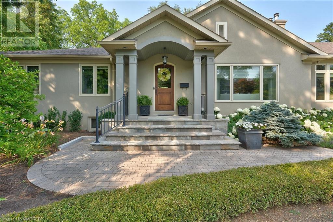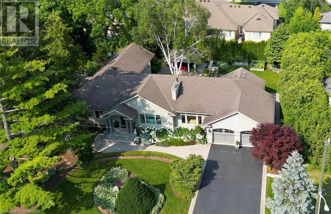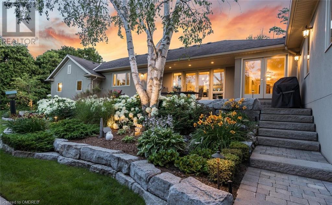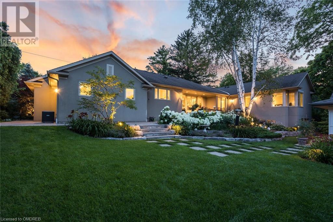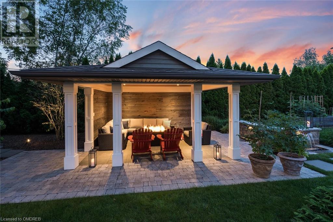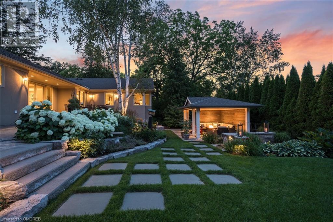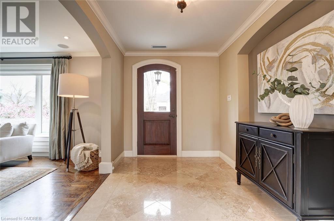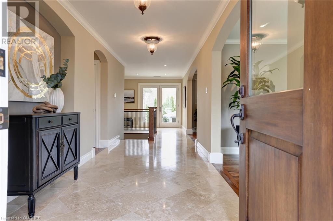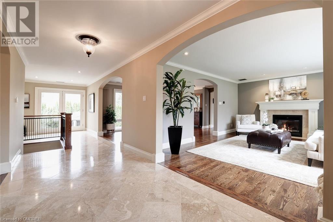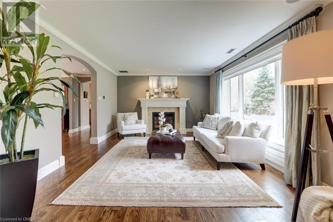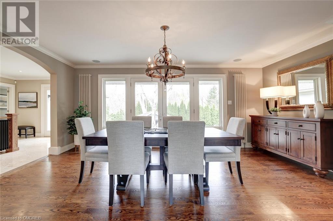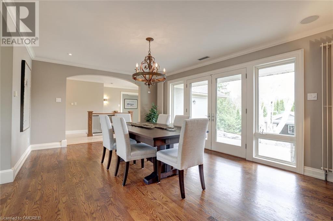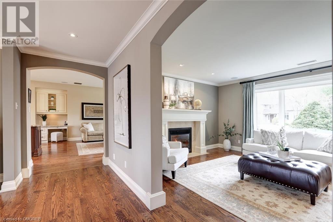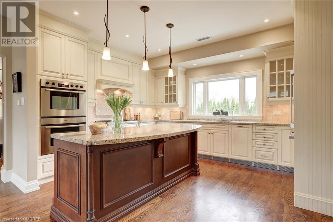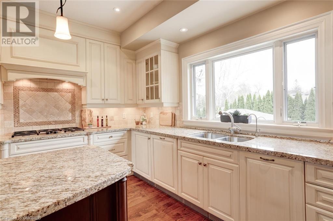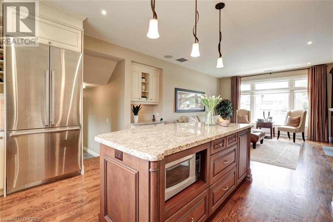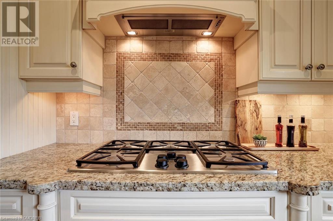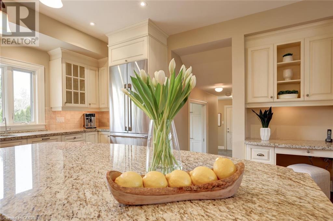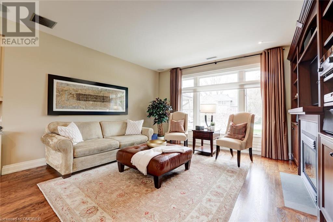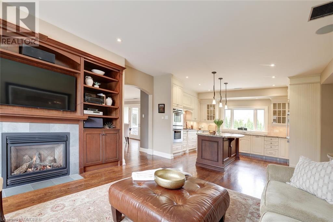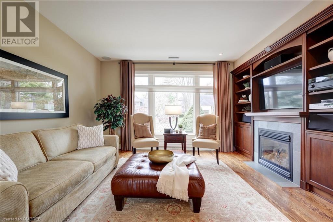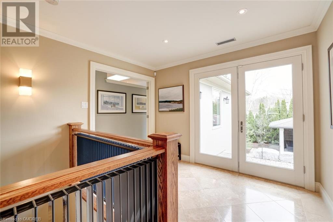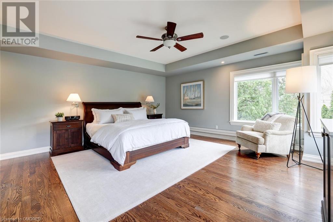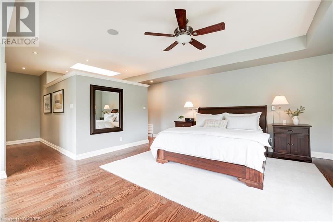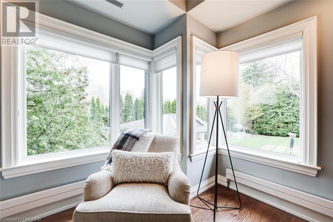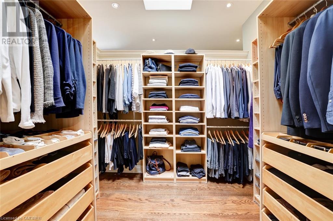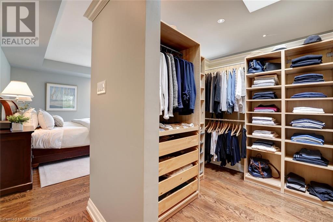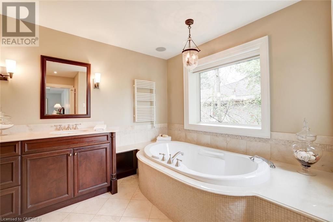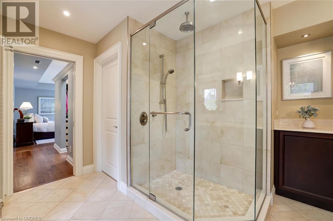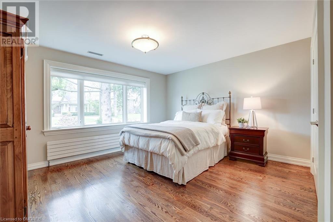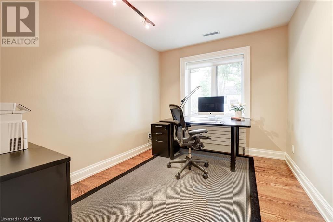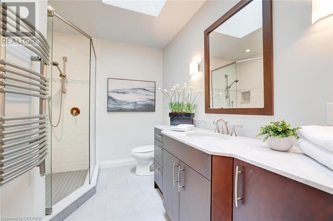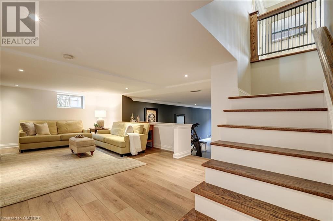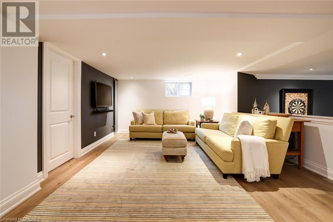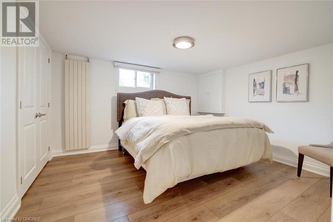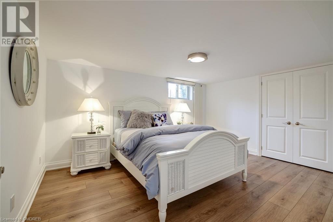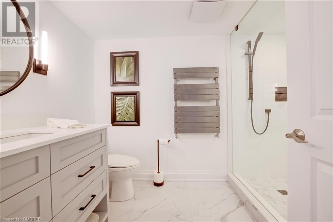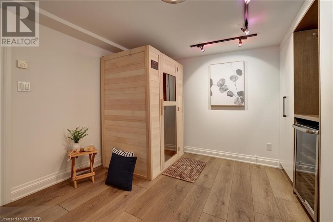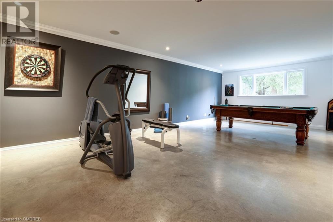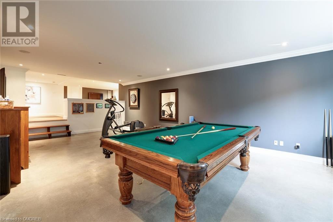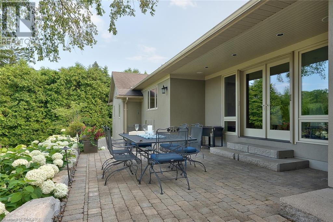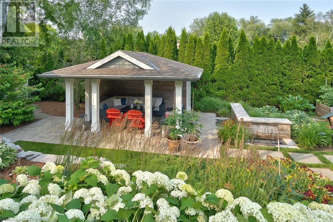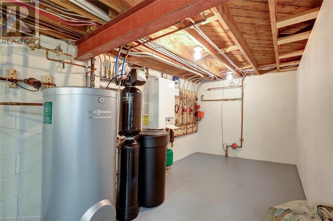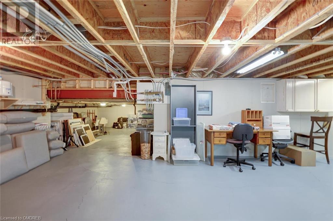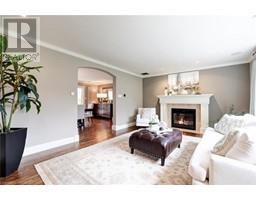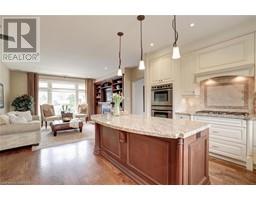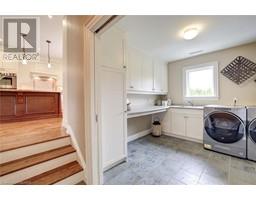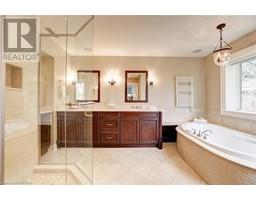5 Bedroom
4 Bathroom
4670
Bungalow
Fireplace
Central Air Conditioning
In Floor Heating, Boiler, Hot Water Radiator Heat, Other, Radiant Heat
Lawn Sprinkler, Landscaped
$4,198,000
Stunning, Stucco & Stone Custom Built/Renovated SPRAWLING BUNGALOW, Att Dble Gar, on 0.35 acre lot. Masterfully and Meticulously Designed by Gus Ricci, Architect & Design West Interiors. Spacious foyer welcomes you to this exquisite light filled home, heated marble & porcelain flrs, gleaming oak hrdwds throughout main floor living areas. Two separate French doors create convenient access to the stone & interlock patio. Inviting formal LR with marble faced gas fp, crown moulding, pot lights and panoramic window o/l the professionally landscaped front yard and gardens. Uncompromising charm continues through to the spacious DR, offering sweeping views of the backyard oasis. Wall of floor to ceiling windows and French doors open up to the stone patio area for barbque, al-fresco dining & entertaining. The FR boasts a 9' ceiling, a wall of custom built, floor to ceiling wood cabinetry & gas fireplace completes the airy feel of the open floor plan to the kitchen. Custom Kitchen with granite counters, 7' granite island, perfect for entertaining and ideal for enjoying family meals. The tranquil primary private retreat offers a 5 pce ensuite, heated floors, electric towel radiator, whirlpool soaker tub, separate seamless glass shower, private water closet and custom walk-in closet featuring a sky light and abundant storage options. Two additional bedrooms, 3-piece bath & 2-piece powder room, laundry room & mud room completes the main floor. Cleverly designed lower level offers 2 bedrooms, family room, large exercise and games room, 3-piece bath with walk-in shower, both with heated floors, heated towel radiator, sauna/wine room with b/i cabinetry, incredible amount of storage. $100K+ invested in Backyard Oasis to include a large shingled pavilion, & water feature. State of the art Viessmann hot water boiler system, clean, efficient & healthier! Air handling system (HRV) w A/C. Home Wired Speaker System. Top Rated School Area! Easy HWY Access, Lake & Downtown Close By (id:47351)
Property Details
|
MLS® Number
|
40579052 |
|
Property Type
|
Single Family |
|
Amenities Near By
|
Park, Place Of Worship, Playground, Public Transit, Schools, Shopping |
|
Community Features
|
Quiet Area, Community Centre |
|
Features
|
Paved Driveway, Skylight, Sump Pump, Automatic Garage Door Opener |
|
Parking Space Total
|
6 |
|
Structure
|
Shed, Porch |
Building
|
Bathroom Total
|
4 |
|
Bedrooms Above Ground
|
3 |
|
Bedrooms Below Ground
|
2 |
|
Bedrooms Total
|
5 |
|
Appliances
|
Central Vacuum, Dishwasher, Dryer, Freezer, Garburator, Microwave, Oven - Built-in, Refrigerator, Sauna, Water Softener, Water Purifier, Washer, Range - Gas, Hood Fan, Window Coverings, Wine Fridge, Garage Door Opener |
|
Architectural Style
|
Bungalow |
|
Basement Development
|
Finished |
|
Basement Type
|
Full (finished) |
|
Constructed Date
|
2004 |
|
Construction Style Attachment
|
Detached |
|
Cooling Type
|
Central Air Conditioning |
|
Exterior Finish
|
Stone, Stucco |
|
Fire Protection
|
Monitored Alarm, Alarm System |
|
Fireplace Present
|
Yes |
|
Fireplace Total
|
2 |
|
Fireplace Type
|
Heatillator |
|
Fixture
|
Ceiling Fans |
|
Foundation Type
|
Block |
|
Half Bath Total
|
1 |
|
Heating Fuel
|
Natural Gas |
|
Heating Type
|
In Floor Heating, Boiler, Hot Water Radiator Heat, Other, Radiant Heat |
|
Stories Total
|
1 |
|
Size Interior
|
4670 |
|
Type
|
House |
|
Utility Water
|
Unknown |
Parking
Land
|
Access Type
|
Highway Access |
|
Acreage
|
No |
|
Land Amenities
|
Park, Place Of Worship, Playground, Public Transit, Schools, Shopping |
|
Landscape Features
|
Lawn Sprinkler, Landscaped |
|
Sewer
|
Municipal Sewage System |
|
Size Depth
|
130 Ft |
|
Size Frontage
|
116 Ft |
|
Size Total Text
|
Under 1/2 Acre |
|
Zoning Description
|
Rl1-0 |
Rooms
| Level |
Type |
Length |
Width |
Dimensions |
|
Lower Level |
Other |
|
|
5'3'' x 8'4'' |
|
Lower Level |
Storage |
|
|
14'11'' x 28'6'' |
|
Lower Level |
Utility Room |
|
|
11'4'' x 24'5'' |
|
Lower Level |
3pc Bathroom |
|
|
6'6'' x 9'5'' |
|
Lower Level |
Other |
|
|
11'0'' x 11'6'' |
|
Lower Level |
Bedroom |
|
|
11'0'' x 14'4'' |
|
Lower Level |
Bedroom |
|
|
11'2'' x 12'8'' |
|
Lower Level |
Games Room |
|
|
16'5'' x 28'4'' |
|
Lower Level |
Recreation Room |
|
|
12'3'' x 19'1'' |
|
Main Level |
2pc Bathroom |
|
|
6'3'' x 8'0'' |
|
Main Level |
3pc Bathroom |
|
|
7'6'' x 9'5'' |
|
Main Level |
Full Bathroom |
|
|
13'1'' x 14'8'' |
|
Main Level |
Mud Room |
|
|
6'0'' x 10'4'' |
|
Main Level |
Laundry Room |
|
|
9'9'' x 9'11'' |
|
Main Level |
Foyer |
|
|
7'4'' x 11'7'' |
|
Main Level |
Bedroom |
|
|
8'9'' x 11'2'' |
|
Main Level |
Bedroom |
|
|
14'4'' x 15'0'' |
|
Main Level |
Primary Bedroom |
|
|
17'2'' x 18'0'' |
|
Main Level |
Family Room |
|
|
14'11'' x 16'10'' |
|
Main Level |
Dining Room |
|
|
12'10'' x 18'6'' |
|
Main Level |
Living Room |
|
|
13'0'' x 17'11'' |
|
Main Level |
Kitchen |
|
|
12'3'' x 14'11'' |
https://www.realtor.ca/real-estate/26850097/193-trelawn-avenue-oakville
