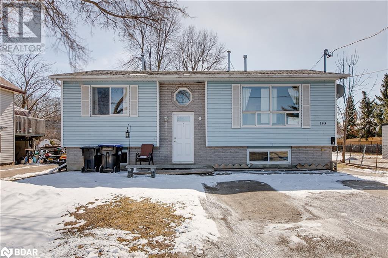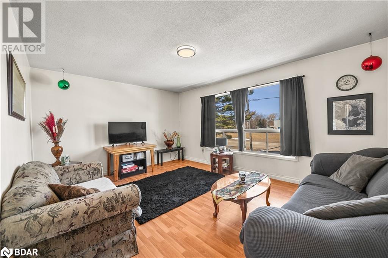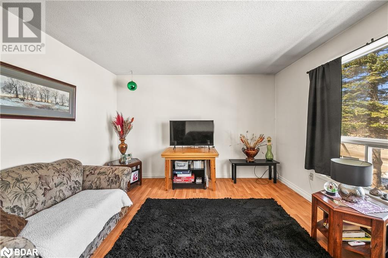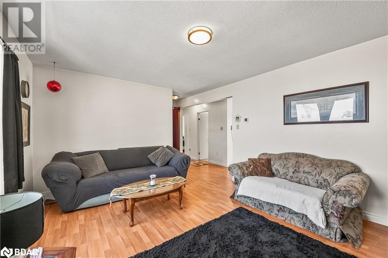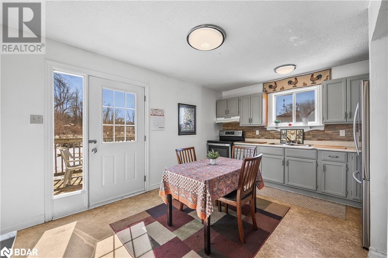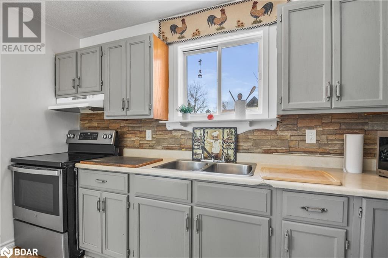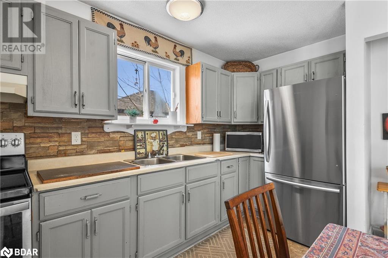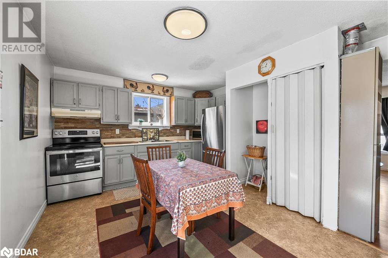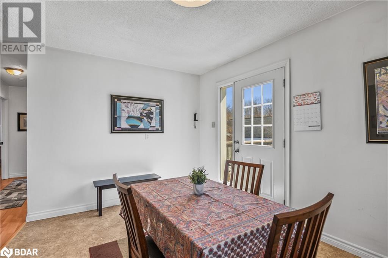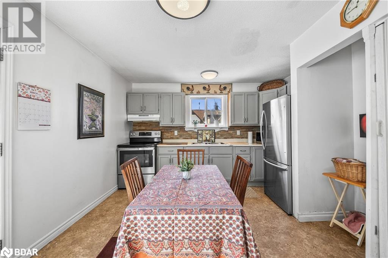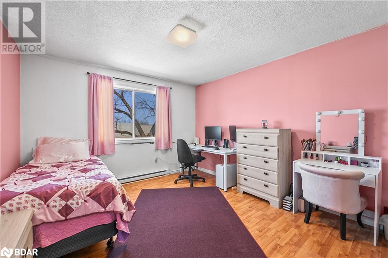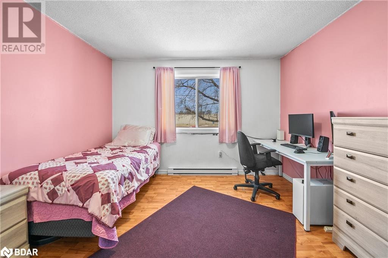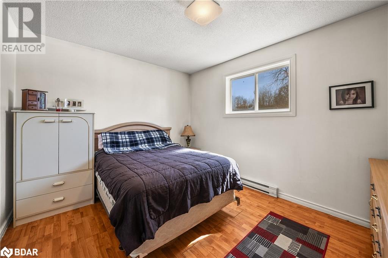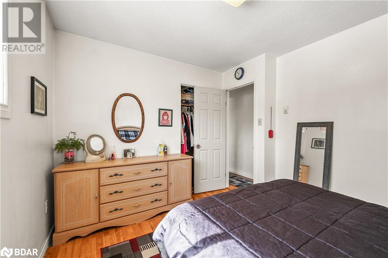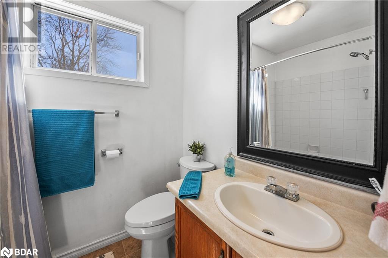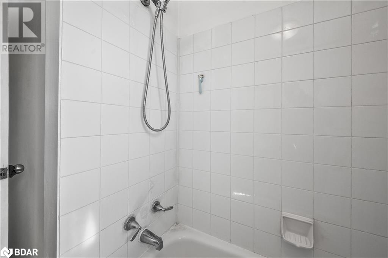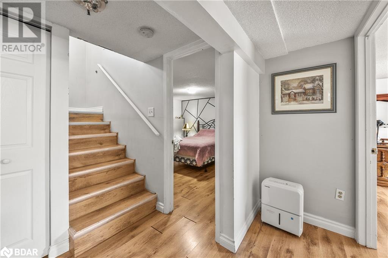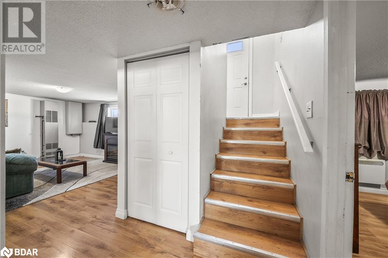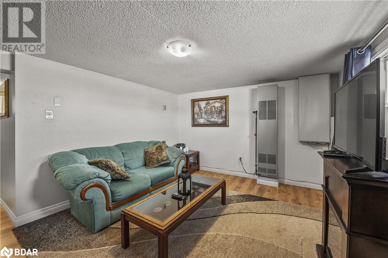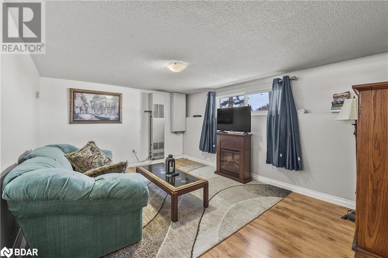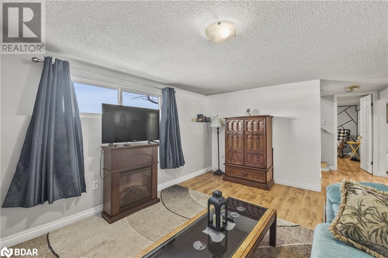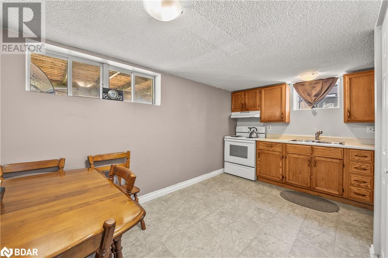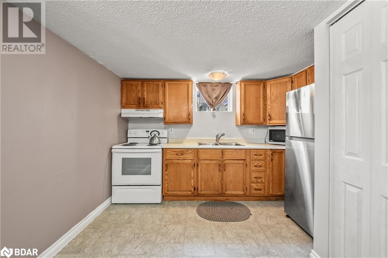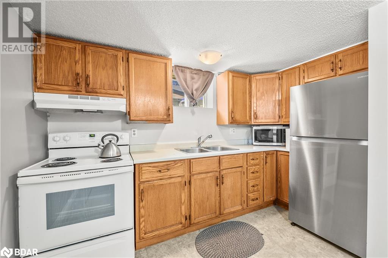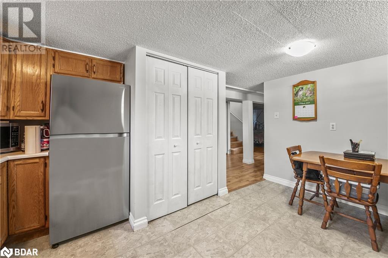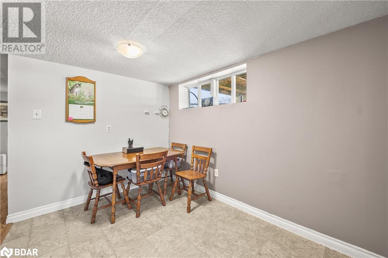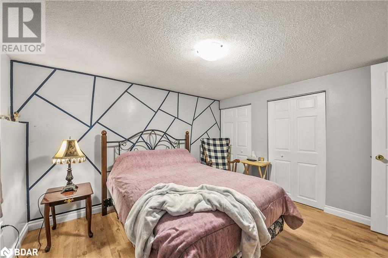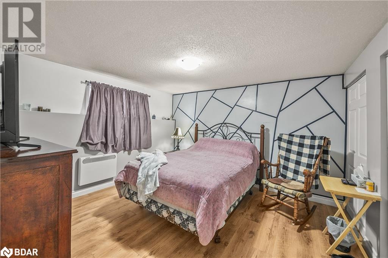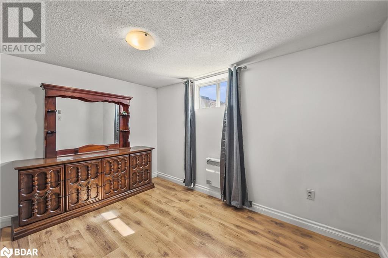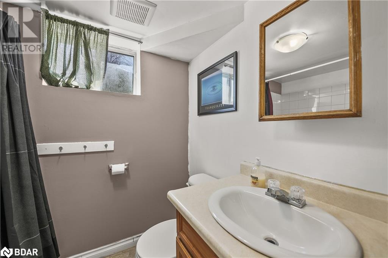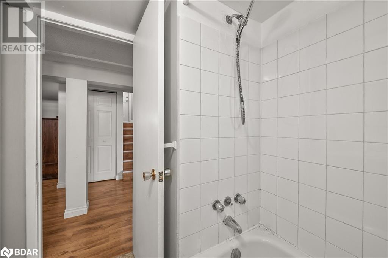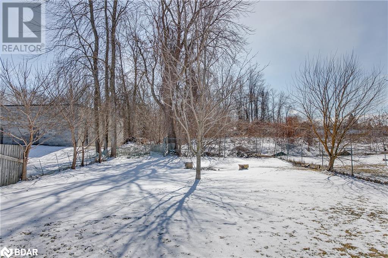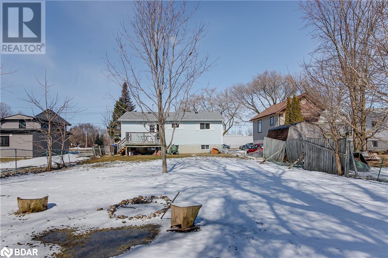193 Elizabeth Street Midland, Ontario L4R 1Y3
4 Bedroom
2 Bathroom
1,777 ft2
Raised Bungalow
None
Forced Air
$575,000
This is a fantastic opportunity to own a legal duplex, live in 1 and rent out the other. Both units have a nice sized living room, eat in kitchen, 4 piece bath and 2 bedrooms with lots of space. Carpet free flooring throughout, very bright and open. A large backyard with no neighbours behind. Quiet street with lots of parking. Furnace up 2022, shingles 2021, (id:47351)
Property Details
| MLS® Number | 40710978 |
| Property Type | Single Family |
| Amenities Near By | Park, Place Of Worship |
| Equipment Type | Water Heater |
| Features | In-law Suite |
| Parking Space Total | 4 |
| Rental Equipment Type | Water Heater |
Building
| Bathroom Total | 2 |
| Bedrooms Above Ground | 2 |
| Bedrooms Below Ground | 2 |
| Bedrooms Total | 4 |
| Architectural Style | Raised Bungalow |
| Basement Development | Finished |
| Basement Type | Full (finished) |
| Construction Style Attachment | Detached |
| Cooling Type | None |
| Exterior Finish | Brick Veneer, Vinyl Siding |
| Heating Fuel | Natural Gas |
| Heating Type | Forced Air |
| Stories Total | 1 |
| Size Interior | 1,777 Ft2 |
| Type | House |
| Utility Water | Municipal Water |
Land
| Acreage | No |
| Land Amenities | Park, Place Of Worship |
| Sewer | Municipal Sewage System |
| Size Depth | 146 Ft |
| Size Frontage | 50 Ft |
| Size Total Text | Under 1/2 Acre |
| Zoning Description | Rm1 |
Rooms
| Level | Type | Length | Width | Dimensions |
|---|---|---|---|---|
| Basement | 4pc Bathroom | 9'4'' x 7'5'' | ||
| Basement | Bedroom | 11'8'' x 10'2'' | ||
| Basement | Primary Bedroom | 13'0'' x 11'9'' | ||
| Basement | Kitchen | 15'2'' x 12'5'' | ||
| Basement | Living Room | 16'4'' x 12'5'' | ||
| Main Level | 4pc Bathroom | 9'4'' x 7'5'' | ||
| Main Level | Bedroom | 11'8'' x 10'2'' | ||
| Main Level | Primary Bedroom | 13'0'' x 11'9'' | ||
| Main Level | Kitchen | 15'2'' x 12'5'' | ||
| Main Level | Living Room | 16'4'' x 12'5'' |
https://www.realtor.ca/real-estate/28082008/193-elizabeth-street-midland
