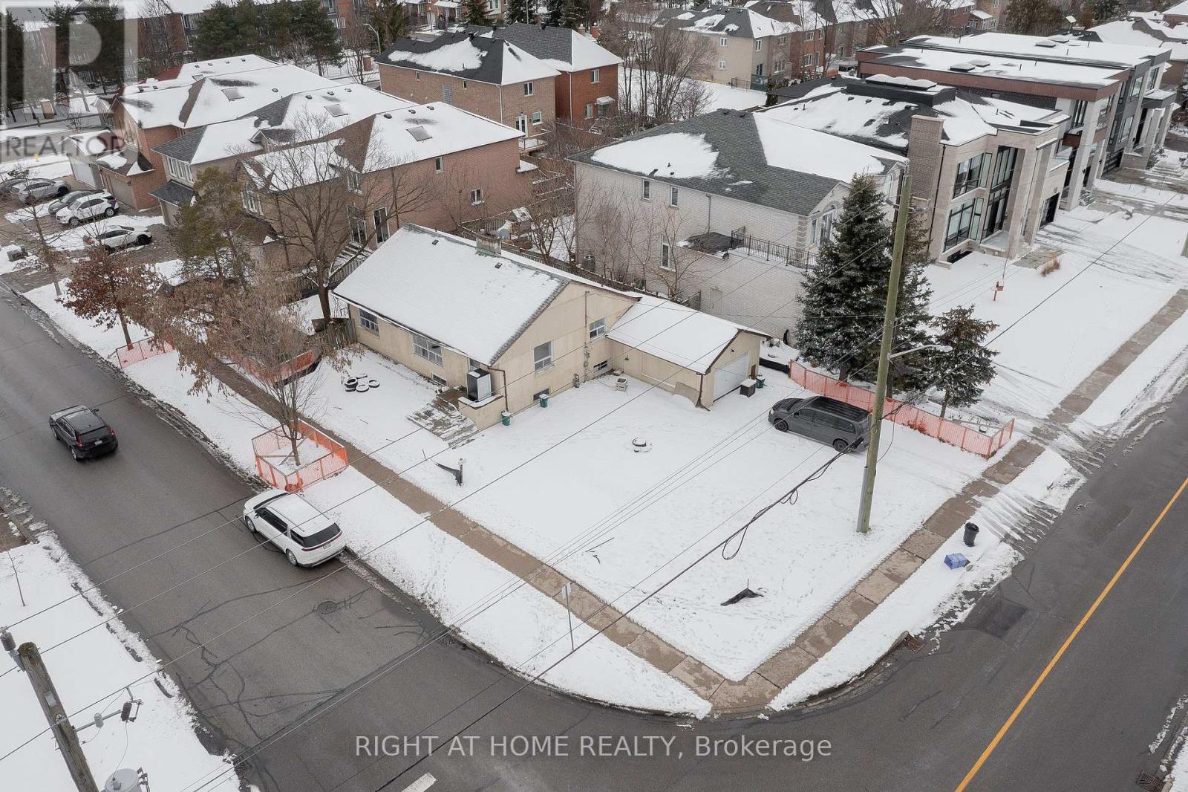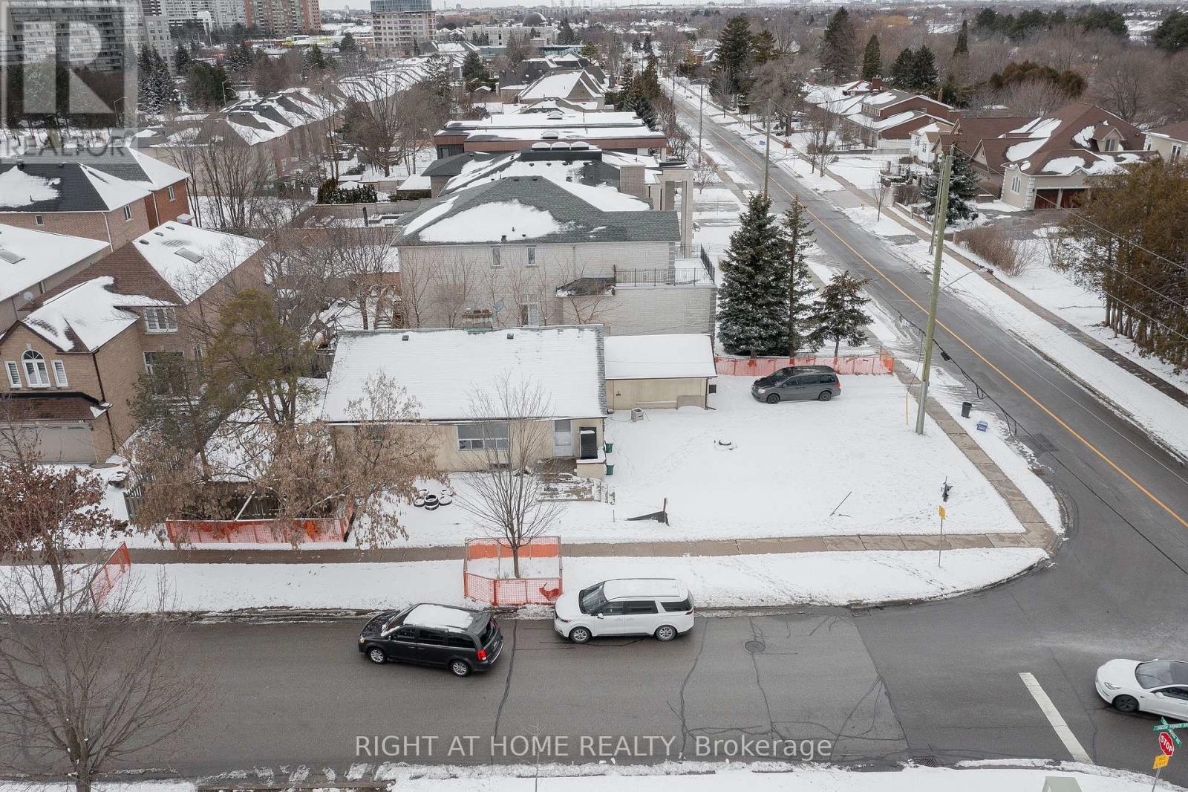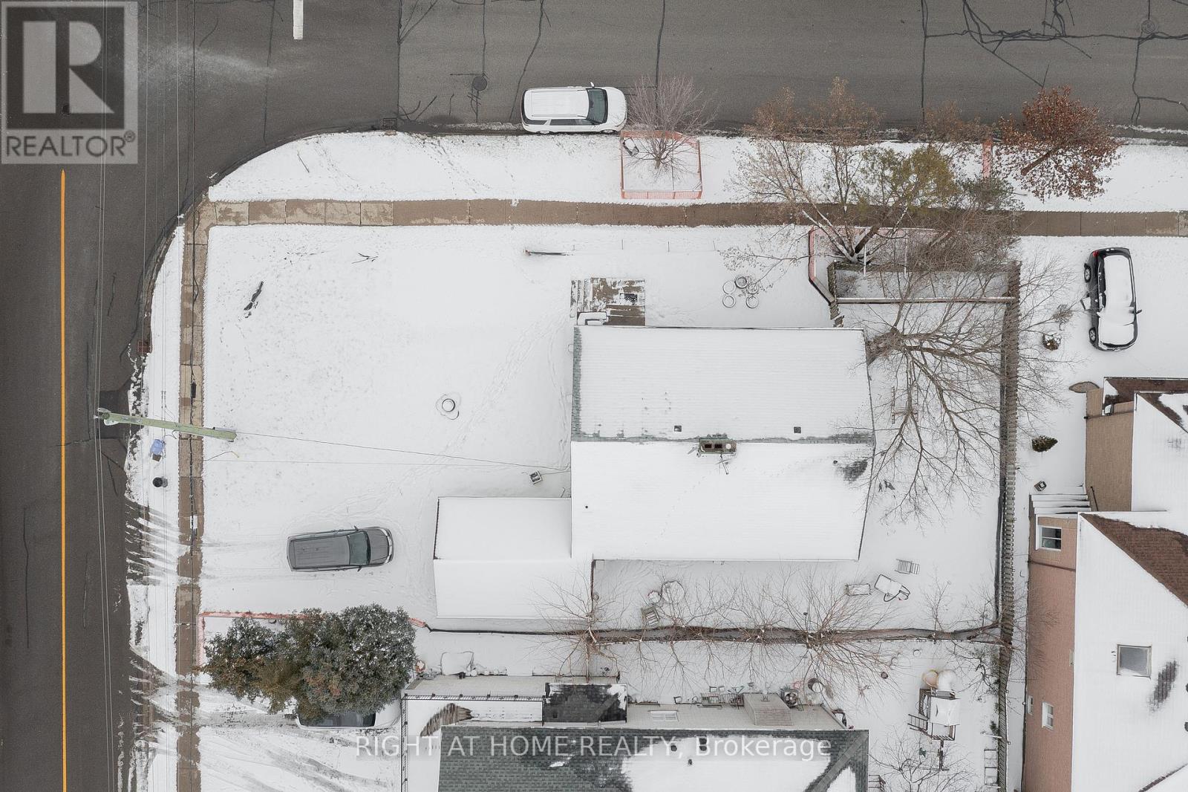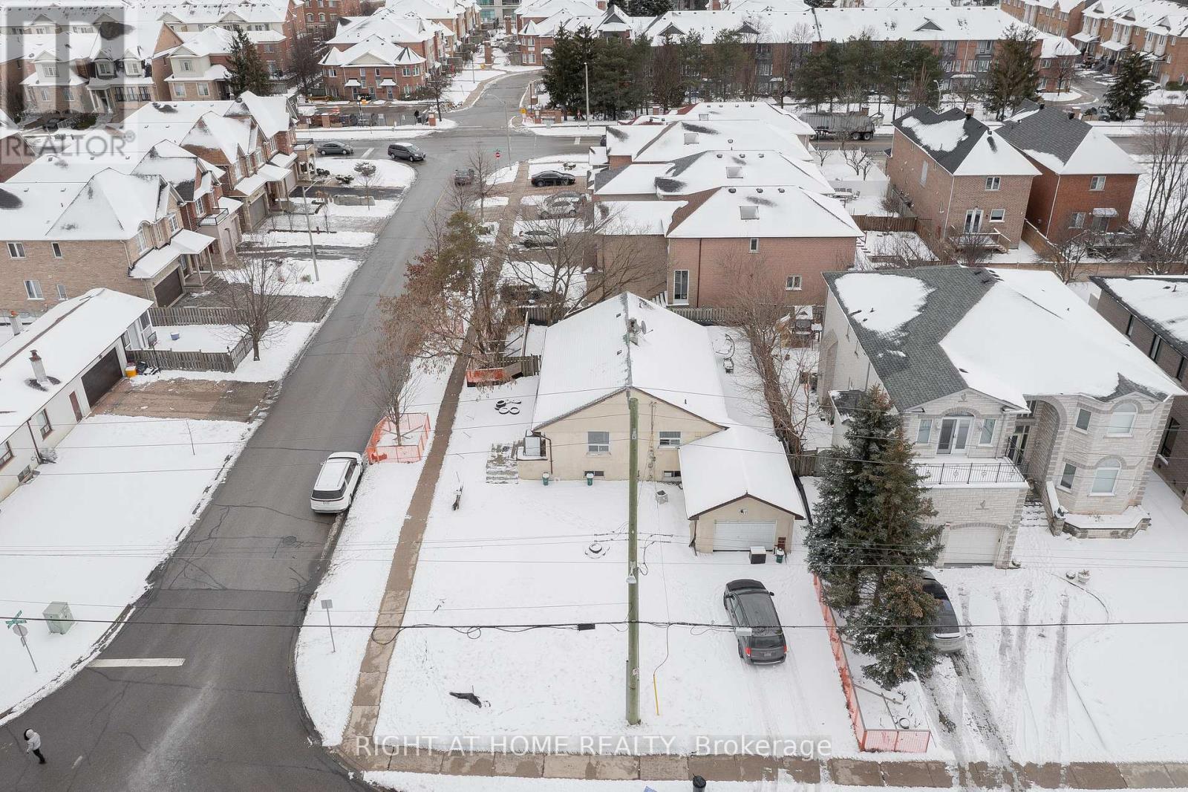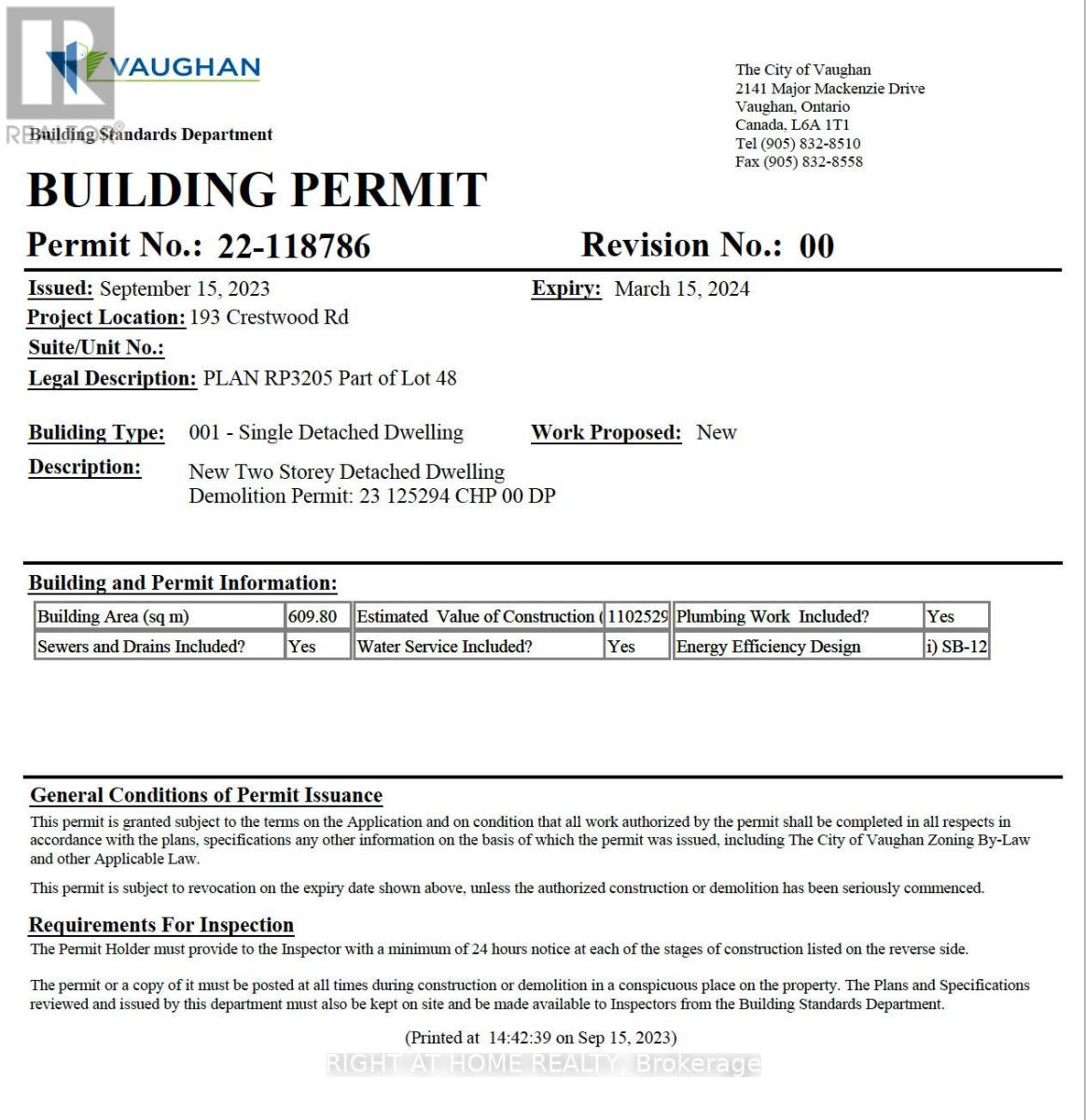5 Bedroom
7 Bathroom
Bungalow
Fireplace
Central Air Conditioning
Forced Air
$3,798,000
Luxury House To Be Built Up To 5000 Sqft plus 1600-1800 Sqft Finished Basement. Premium Corner Lot 62x118 in High Demand Thornhill Area, Surrounded with Custom-Built Million $ Homes. Pride Ownership!!!. Approved Permits By City of Vaughan. Close to TTC, Amenities, Shoppings. Ready to Build!!! **** EXTRAS **** High-end Appliances. Tarions and warranties from the Builder. (id:47351)
Property Details
|
MLS® Number
|
N8079284 |
|
Property Type
|
Single Family |
|
Community Name
|
Crestwood-Springfarm-Yorkhill |
|
Parking Space Total
|
6 |
Building
|
Bathroom Total
|
7 |
|
Bedrooms Above Ground
|
4 |
|
Bedrooms Below Ground
|
1 |
|
Bedrooms Total
|
5 |
|
Architectural Style
|
Bungalow |
|
Basement Development
|
Finished |
|
Basement Features
|
Walk-up |
|
Basement Type
|
N/a (finished) |
|
Construction Style Attachment
|
Detached |
|
Cooling Type
|
Central Air Conditioning |
|
Exterior Finish
|
Concrete, Stucco |
|
Fireplace Present
|
Yes |
|
Heating Fuel
|
Natural Gas |
|
Heating Type
|
Forced Air |
|
Stories Total
|
1 |
|
Type
|
House |
Parking
Land
|
Acreage
|
No |
|
Size Irregular
|
62.02 X 118.7 Ft |
|
Size Total Text
|
62.02 X 118.7 Ft |
Rooms
| Level |
Type |
Length |
Width |
Dimensions |
|
Second Level |
Primary Bedroom |
6.09 m |
5.48 m |
6.09 m x 5.48 m |
|
Second Level |
Bedroom 2 |
5.18 m |
4.26 m |
5.18 m x 4.26 m |
|
Second Level |
Bedroom 3 |
5.18 m |
3.96 m |
5.18 m x 3.96 m |
|
Second Level |
Bedroom 4 |
4.88 m |
3.65 m |
4.88 m x 3.65 m |
|
Basement |
Recreational, Games Room |
|
|
Measurements not available |
|
Basement |
Family Room |
|
|
Measurements not available |
|
Ground Level |
Living Room |
4.87 m |
4.42 m |
4.87 m x 4.42 m |
|
Ground Level |
Family Room |
5.45 m |
5.45 m |
5.45 m x 5.45 m |
|
Ground Level |
Office |
4.87 m |
3.35 m |
4.87 m x 3.35 m |
|
Ground Level |
Library |
4.87 m |
3.95 m |
4.87 m x 3.95 m |
|
Ground Level |
Dining Room |
7.1 m |
4.25 m |
7.1 m x 4.25 m |
|
Ground Level |
Kitchen |
7.01 m |
4.12 m |
7.01 m x 4.12 m |
Utilities
|
Sewer
|
Installed |
|
Natural Gas
|
Installed |
|
Electricity
|
Installed |
|
Cable
|
Available |
https://www.realtor.ca/real-estate/26531777/193-crestwood-rd-e-vaughan-crestwood-springfarm-yorkhill
