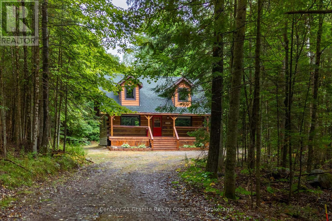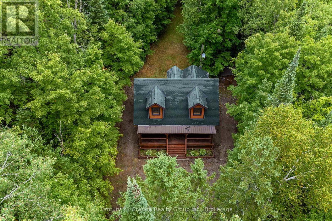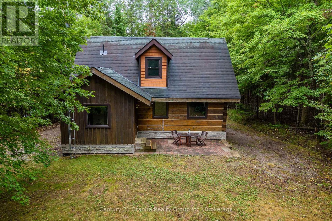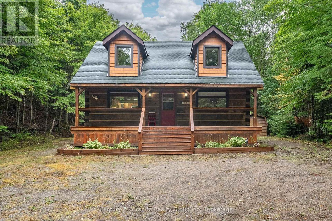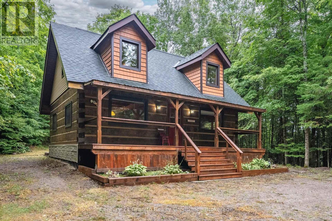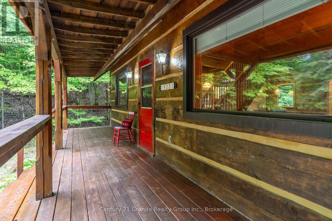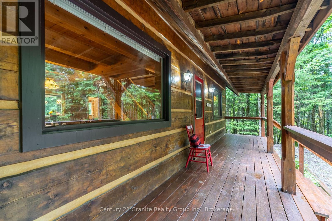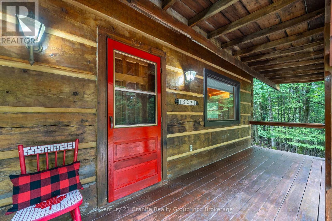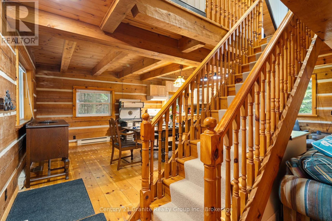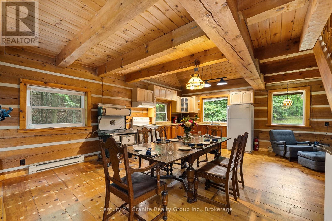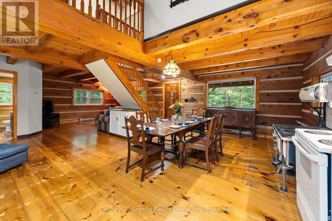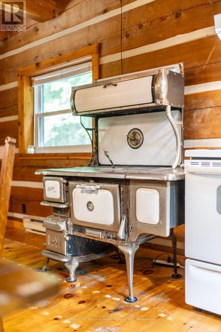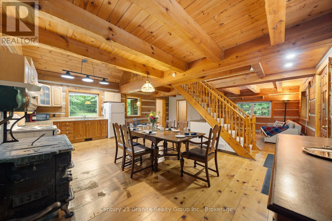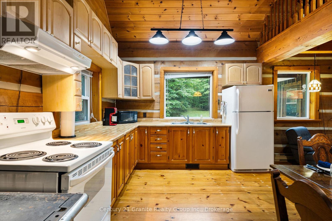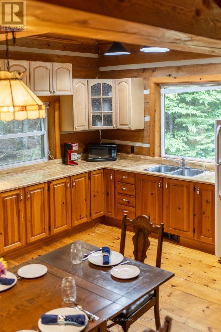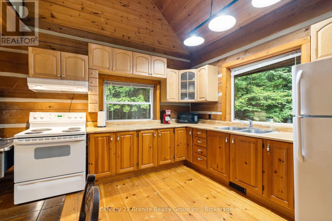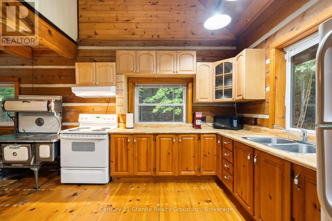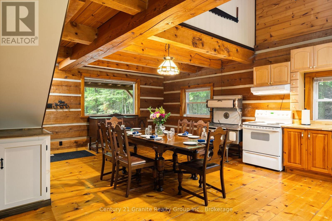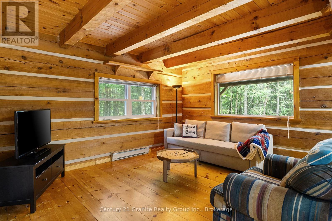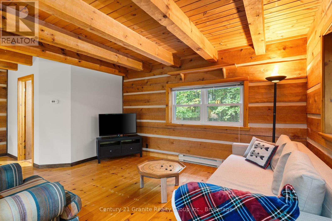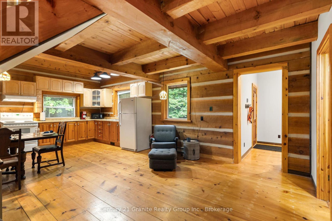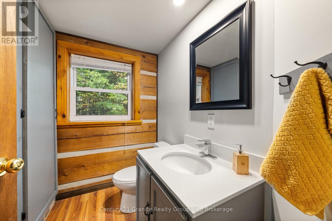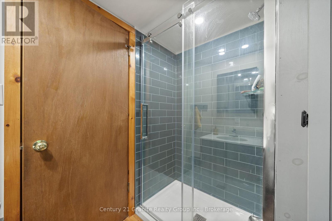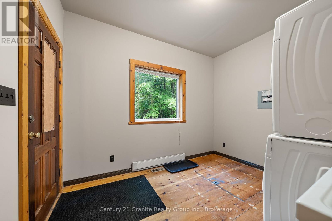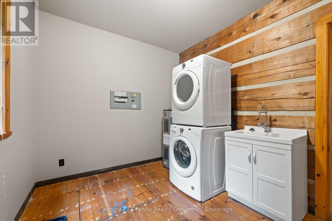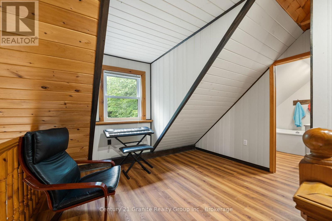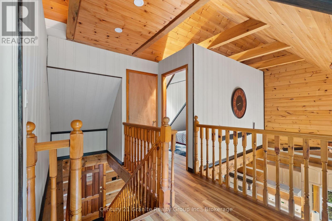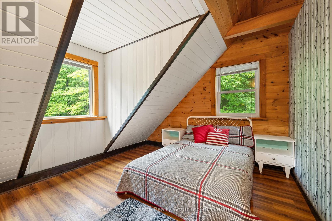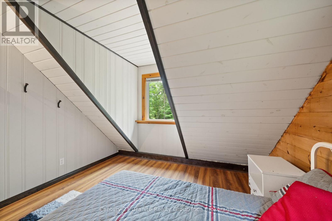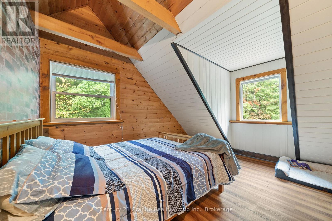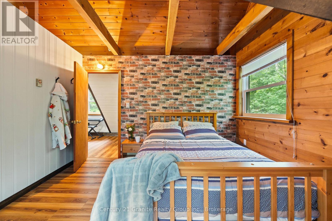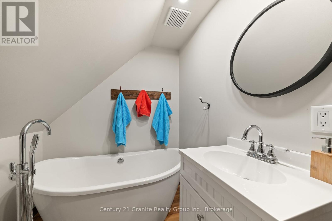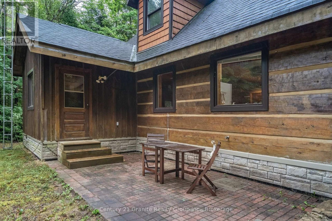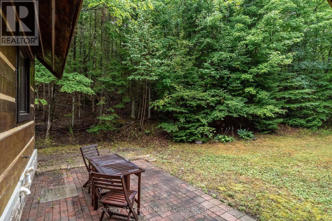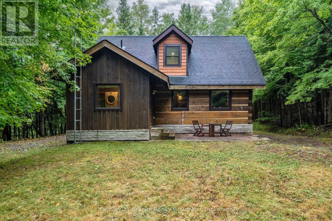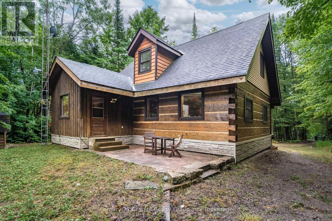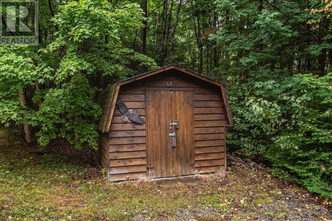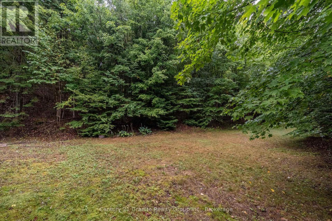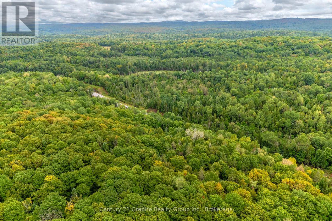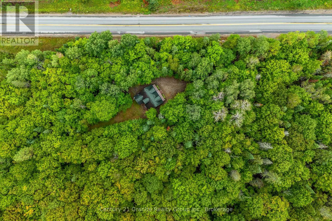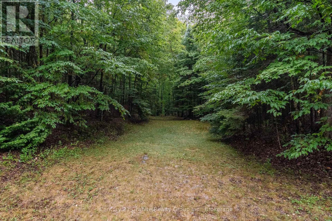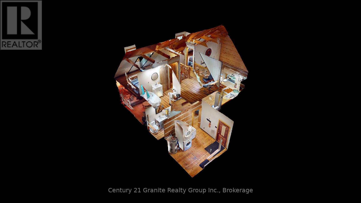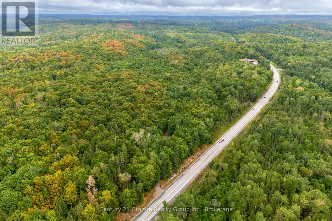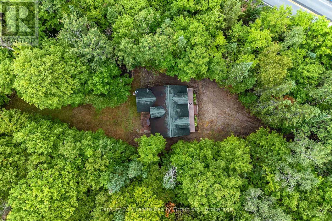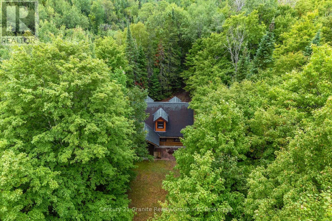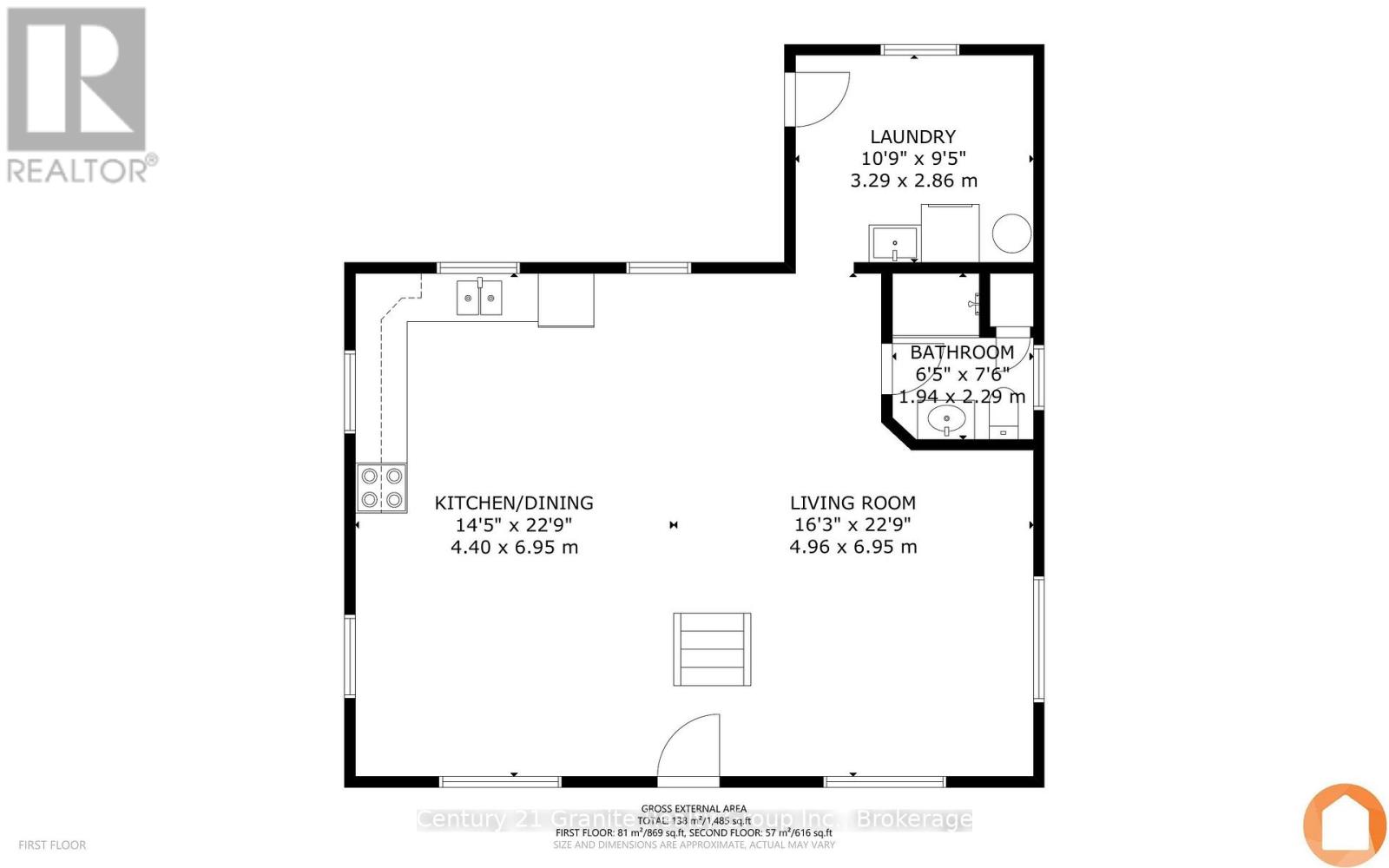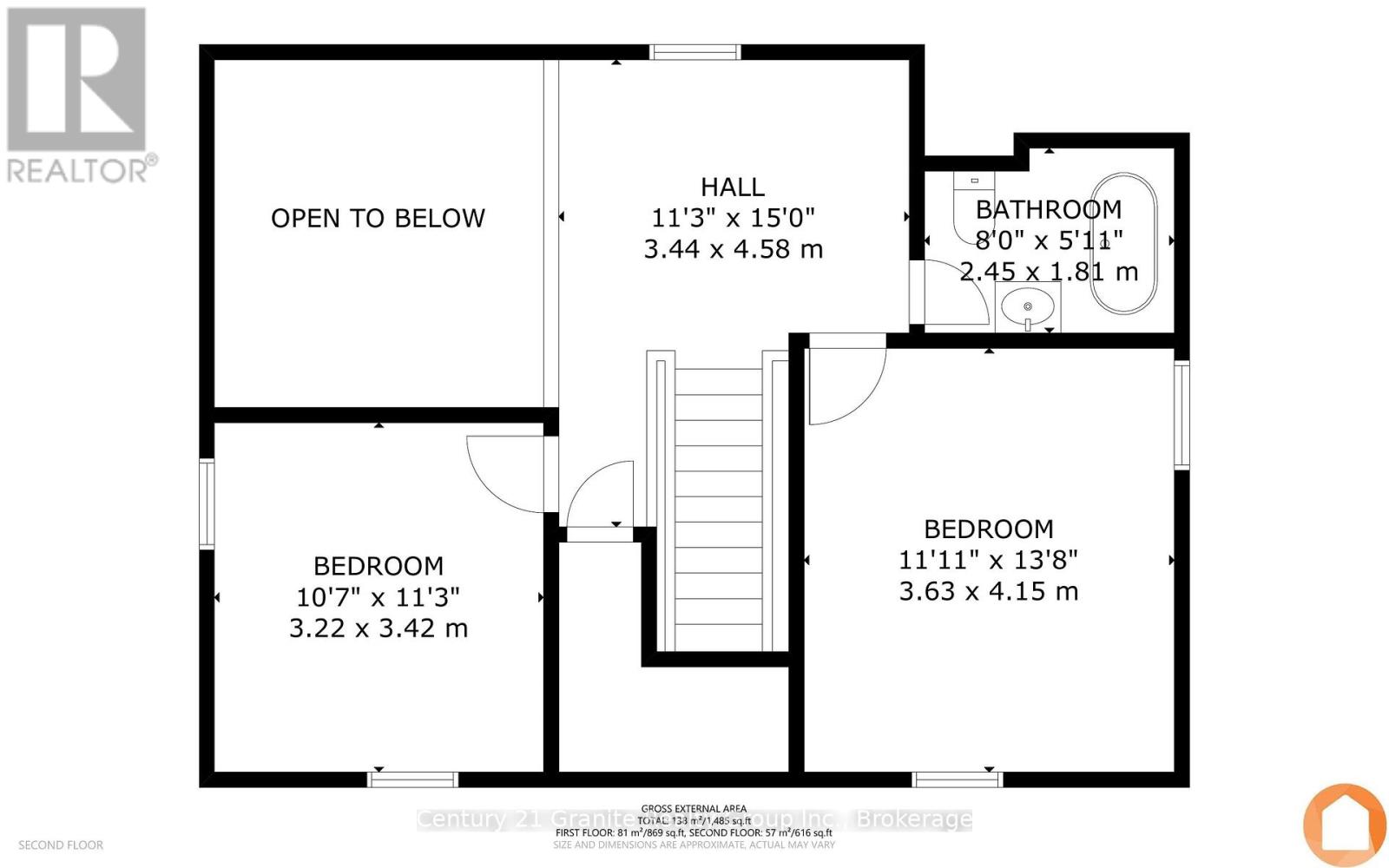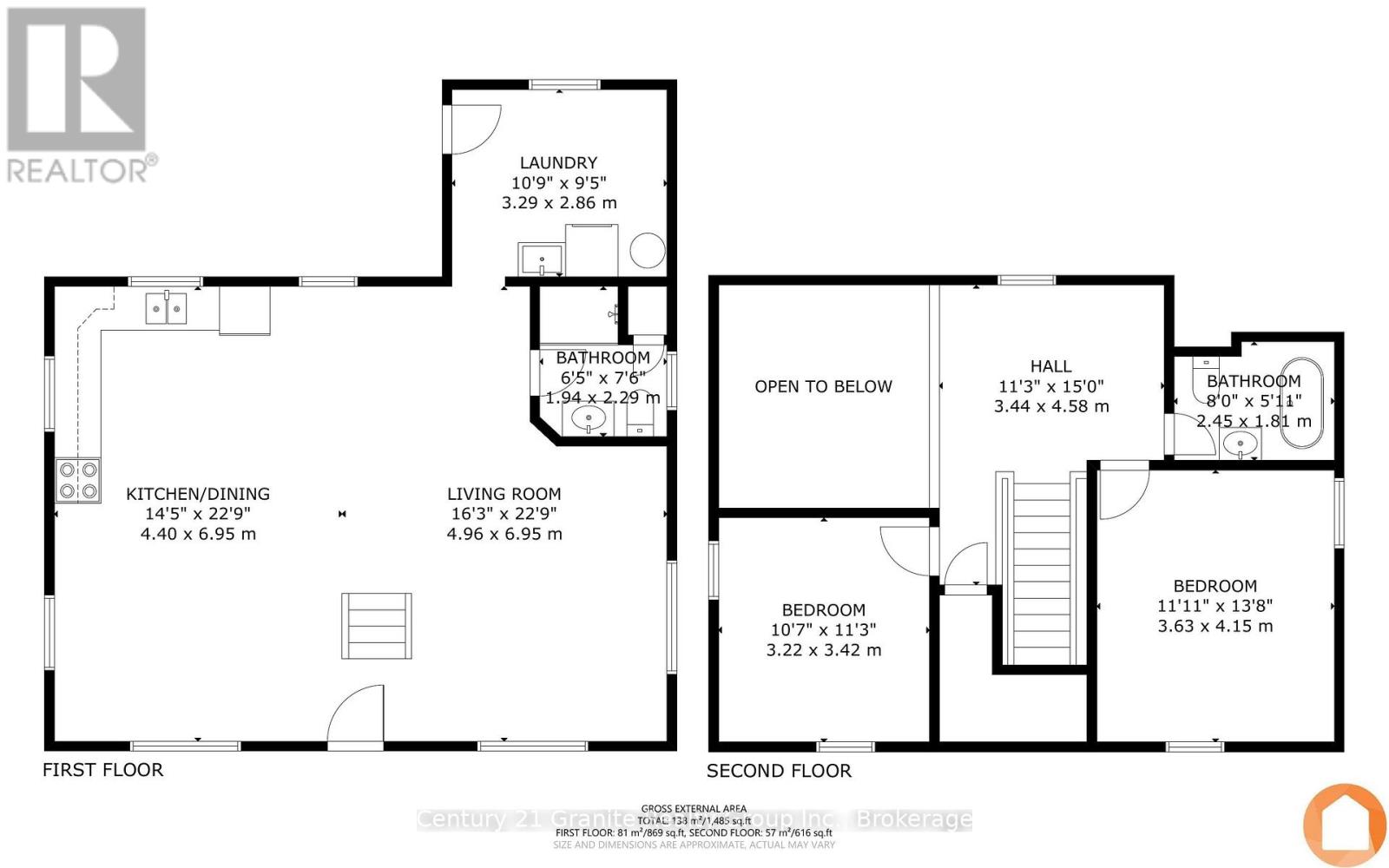2 Bedroom
2 Bathroom
1,100 - 1,500 ft2
Log House/cabin
Forced Air
Acreage
$595,000
You know that picture on Facebook that asks if you'd prefer the cabin in the woods or the modern condo? This is THAT cabin in the woods with all the charm, yet just built in 1990. This handcrafted log cabin feels like something out of a storybook; only better, because you get to call it home. Built from solid 12"square-cut logs, it radiates warmth and strength, like it was made to stand the test of time. The covered front porch welcomes you with charm, while dormer windows peek out from above, giving the cabin a timeless character that blends perfectly into its forest setting. With over 8 acres of private woods at your doorstep, you'll have endless room to roam, breathe in the fresh pine air, and enjoy nature at its most peaceful. Just under 3 km away is the charming hamlet of Tory Hill, home to world-renowned glassblowing artisans whose creations are as brilliant as the landscapes around them. You'll also find the historic IB and O rail line, now transformed into a year-round trail for hiking, biking, snowmobiling, and adventure in every season. Whether you dream of a weekend retreat or a cozy year-round residence, this fully winterized log home has you covered: warm and inviting when the snow falls, naturally cool and breezy when summer arrives. And when you're ready to venture out, a collection of nearby beaches and boat launches means you can spend your days paddling, fishing, or swimming under the Haliburton sun. Equal parts rustic escape and practical home, this property is more than just a cabin in the woods, its a lifestyle, waiting for you. (id:47351)
Property Details
|
MLS® Number
|
X12358935 |
|
Property Type
|
Single Family |
|
Community Name
|
Monmouth |
|
Community Features
|
School Bus |
|
Equipment Type
|
Propane Tank |
|
Features
|
Wooded Area, Irregular Lot Size, Sloping, Carpet Free |
|
Parking Space Total
|
10 |
|
Rental Equipment Type
|
Propane Tank |
|
Structure
|
Patio(s), Shed |
Building
|
Bathroom Total
|
2 |
|
Bedrooms Above Ground
|
2 |
|
Bedrooms Total
|
2 |
|
Age
|
31 To 50 Years |
|
Appliances
|
Water Heater |
|
Architectural Style
|
Log House/cabin |
|
Basement Type
|
Crawl Space |
|
Construction Style Attachment
|
Detached |
|
Exterior Finish
|
Log |
|
Fire Protection
|
Smoke Detectors |
|
Foundation Type
|
Block |
|
Heating Fuel
|
Propane |
|
Heating Type
|
Forced Air |
|
Size Interior
|
1,100 - 1,500 Ft2 |
|
Type
|
House |
|
Utility Water
|
Drilled Well |
Parking
Land
|
Acreage
|
Yes |
|
Sewer
|
Septic System |
|
Size Frontage
|
835 Ft |
|
Size Irregular
|
835 Ft ; 374' And 544' On Side Lot Lines |
|
Size Total Text
|
835 Ft ; 374' And 544' On Side Lot Lines|5 - 9.99 Acres |
|
Soil Type
|
Mixed Soil |
|
Zoning Description
|
Ru |
Rooms
| Level |
Type |
Length |
Width |
Dimensions |
|
Second Level |
Primary Bedroom |
3.63 m |
4.15 m |
3.63 m x 4.15 m |
|
Second Level |
Bedroom 2 |
3.22 m |
3.42 m |
3.22 m x 3.42 m |
|
Second Level |
Bathroom |
2.45 m |
1.81 m |
2.45 m x 1.81 m |
|
Second Level |
Loft |
3.44 m |
4.58 m |
3.44 m x 4.58 m |
|
Main Level |
Kitchen |
6.95 m |
4.4 m |
6.95 m x 4.4 m |
|
Main Level |
Living Room |
6.95 m |
4.96 m |
6.95 m x 4.96 m |
|
Main Level |
Laundry Room |
2.86 m |
3.29 m |
2.86 m x 3.29 m |
|
Main Level |
Bathroom |
1.94 m |
2.29 m |
1.94 m x 2.29 m |
Utilities
|
Cable
|
Available |
|
Electricity
|
Installed |
https://www.realtor.ca/real-estate/28765358/19221-highway-118-highlands-east-monmouth-monmouth
