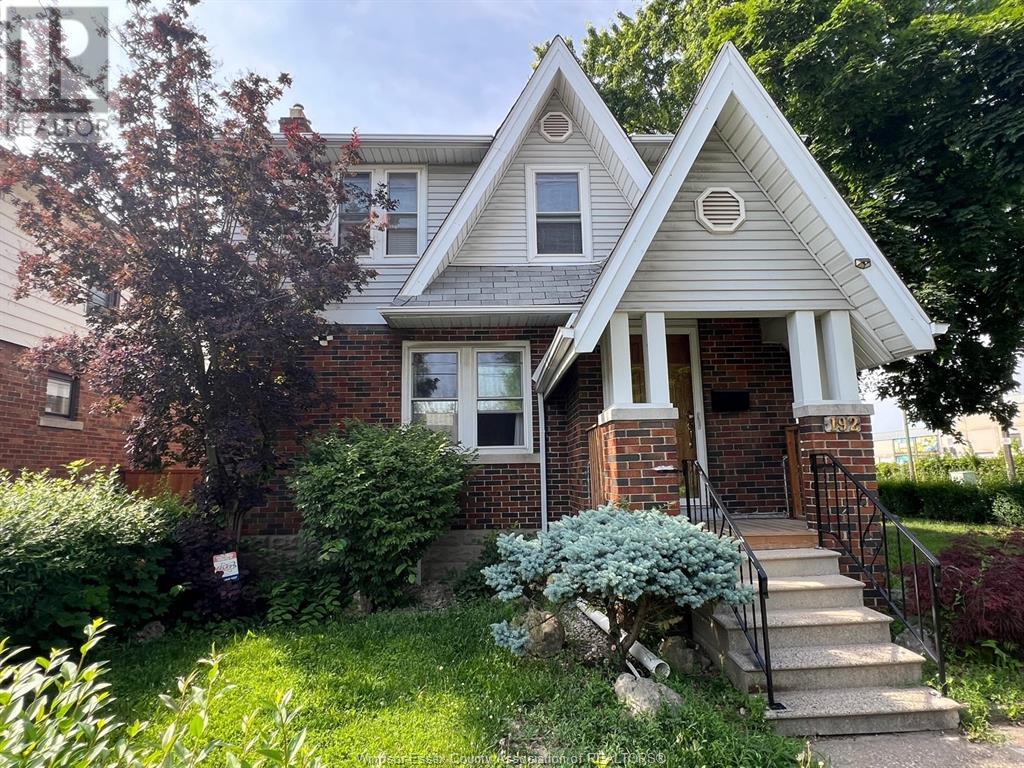3 Bedroom
2 Bathroom
Fireplace
Central Air Conditioning
Forced Air, Furnace
Landscaped
$2,600 Monthly
Charming 3 Bed, 2 Bath Corner Lot Home for Lease! This beautifully maintained brick home is located in a quiet, family-friendly neighbourhood yet just minutes to downtown, school, shopping, parks, restaurants, and bus routes. Features include hardwood floors, spacious layout, 3 large bedrooms, 2 full baths, and a full basement for extra storage or Recreation space. Private side driveway fits 2 cars plus garage parking. Enjoy the large yard in warmer months! Super clean and move-in ready with immediate availability. Rent is $2600+utilities, Minimum 1-year lease, credit check, proof of employment, first & last month’s rent required. (id:47351)
Property Details
|
MLS® Number
|
25015221 |
|
Property Type
|
Single Family |
|
Features
|
Rear Driveway, Side Driveway |
Building
|
Bathroom Total
|
2 |
|
Bedrooms Above Ground
|
3 |
|
Bedrooms Total
|
3 |
|
Appliances
|
Dryer, Refrigerator, Stove, Washer |
|
Construction Style Attachment
|
Detached |
|
Cooling Type
|
Central Air Conditioning |
|
Exterior Finish
|
Aluminum/vinyl, Brick |
|
Fireplace Fuel
|
Gas |
|
Fireplace Present
|
Yes |
|
Fireplace Type
|
Insert |
|
Flooring Type
|
Ceramic/porcelain, Hardwood |
|
Foundation Type
|
Block |
|
Heating Fuel
|
Natural Gas |
|
Heating Type
|
Forced Air, Furnace |
|
Stories Total
|
2 |
|
Type
|
House |
Parking
Land
|
Acreage
|
No |
|
Landscape Features
|
Landscaped |
|
Size Irregular
|
35.99 X 100 |
|
Size Total Text
|
35.99 X 100 |
|
Zoning Description
|
Res |
Rooms
| Level |
Type |
Length |
Width |
Dimensions |
|
Second Level |
Storage |
|
|
Measurements not available |
|
Second Level |
Recreation Room |
|
|
Measurements not available |
|
Second Level |
3pc Bathroom |
|
|
Measurements not available |
|
Second Level |
Laundry Room |
|
|
Measurements not available |
|
Second Level |
4pc Bathroom |
|
|
Measurements not available |
|
Second Level |
Bedroom |
|
|
Measurements not available |
|
Second Level |
Bedroom |
|
|
Measurements not available |
|
Second Level |
Bedroom |
|
|
Measurements not available |
|
Main Level |
Foyer |
|
|
Measurements not available |
|
Main Level |
Kitchen |
|
|
Measurements not available |
|
Main Level |
Dining Room |
|
|
Measurements not available |
|
Main Level |
Living Room/fireplace |
|
|
Measurements not available |
https://www.realtor.ca/real-estate/28477918/192-shepherd-street-east-windsor












































































