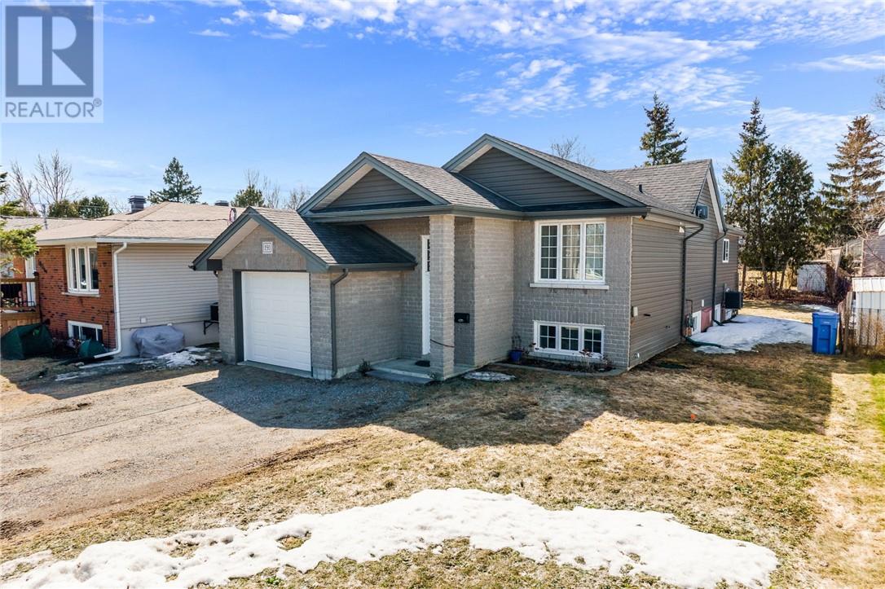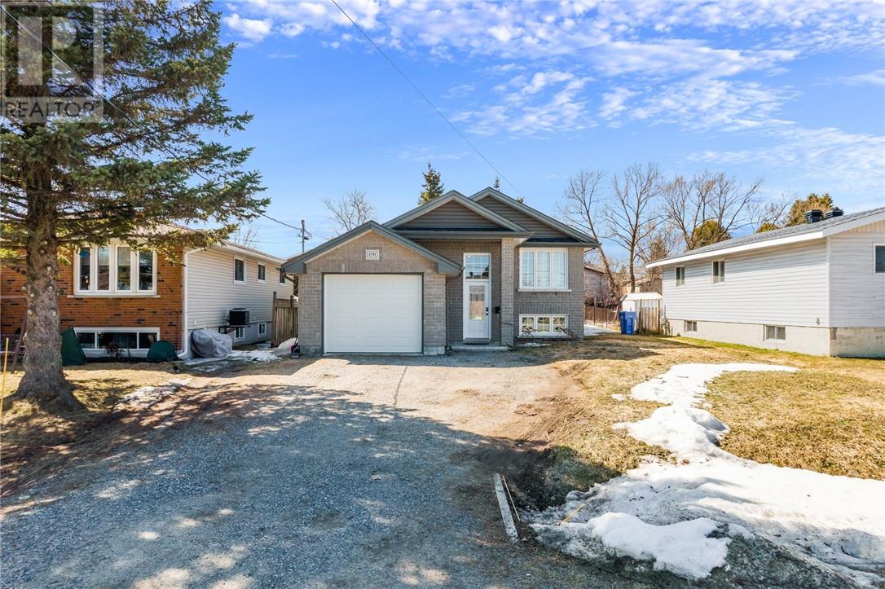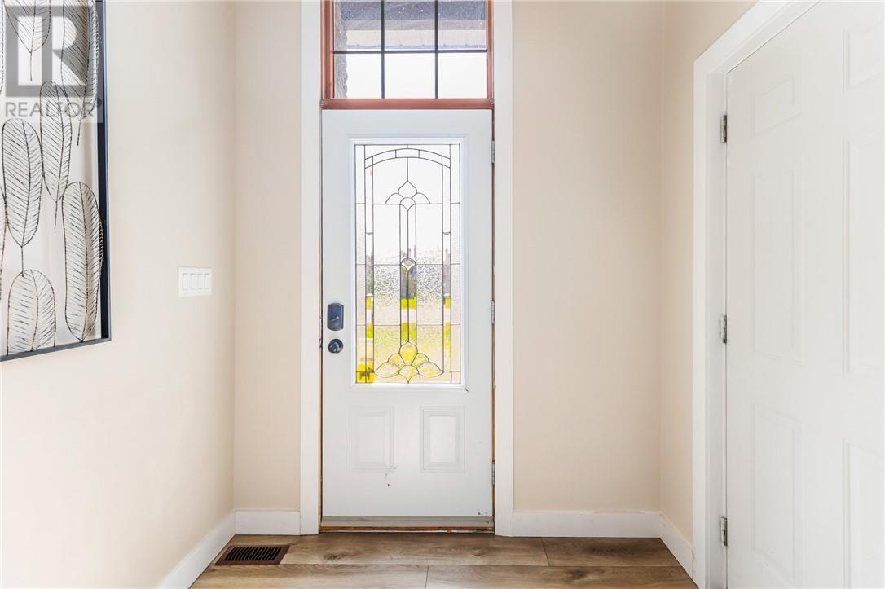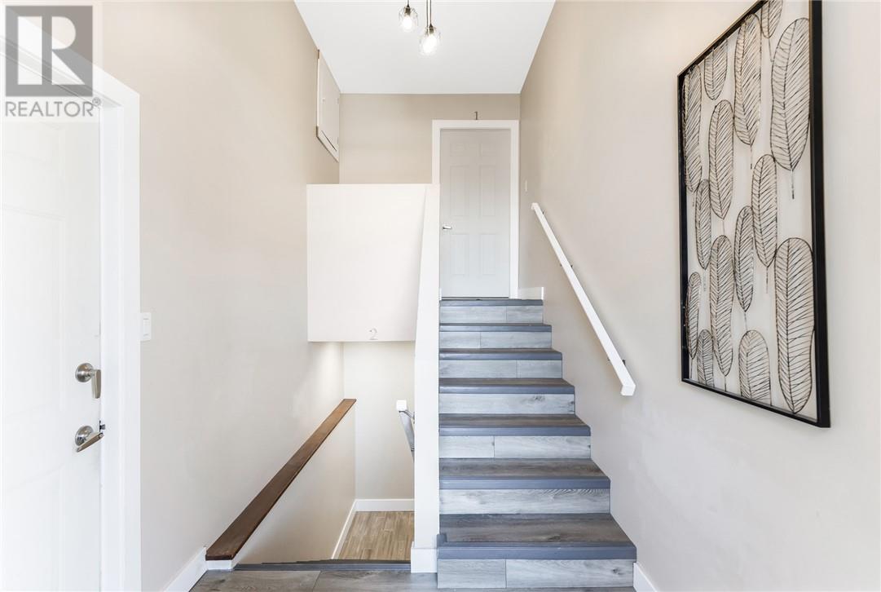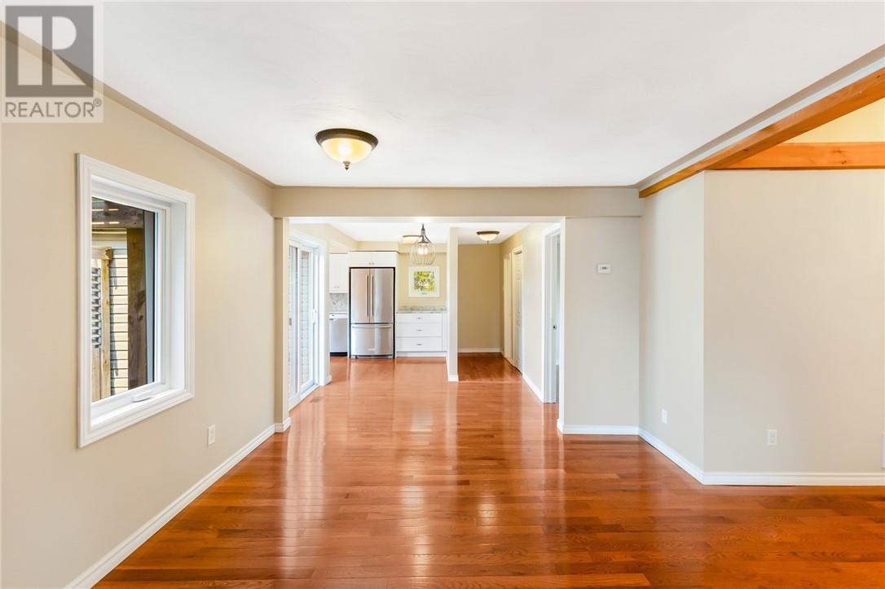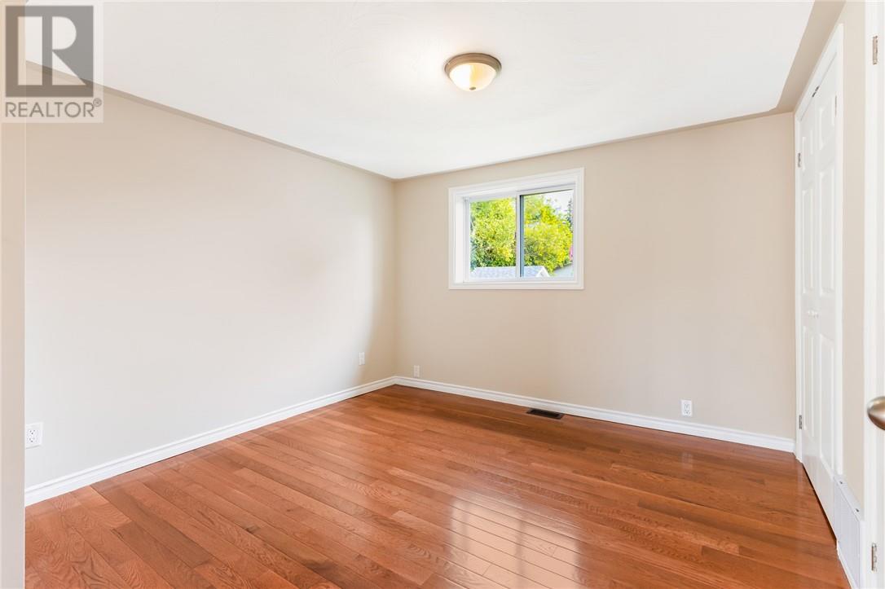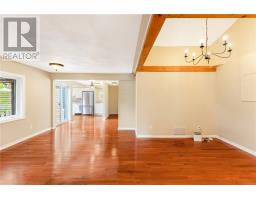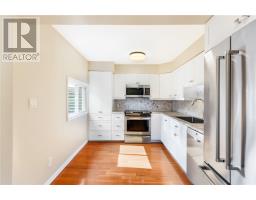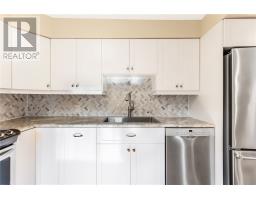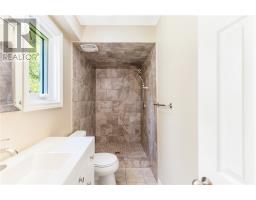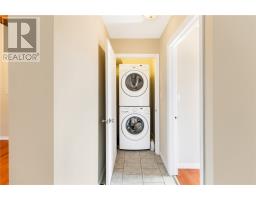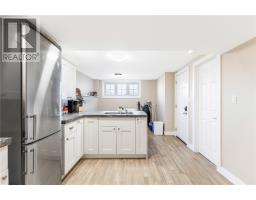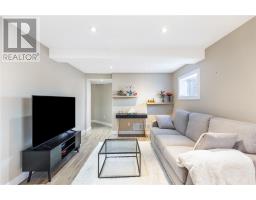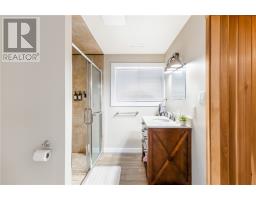4 Bedroom
2 Bathroom
Bungalow
Central Air Conditioning
Forced Air, In Floor Heating
$619,900
Welcome to 191 Eugene in Minnow Lake, a beautifully updated bungalow offering two separate 2-bedroom units. Originally built in 1952, extensive renovations have brought the effective age of the home to 10 years old. Unit 1 offers 1,166 sq. ft and has been completely renovated from top to bottom, including new insulation, a custom-designed kitchen and private deck. The open space with rich hardwood flooring, exposed wood beams and cathedral ceiling gives it the WOW factor! Unit 1 and the double-depth attached garage will be vacant on June 1. Unit 2 offers has a modern, open-concept layout with oversized windows that bring in tons of natural light! Plus in-floor heating, entry walk-in closet, and a sauna. Currently rented for $1,900 with great professional tenants. Both units have in-unit laundry and 2 panels. This property is perfect to move in upstairs and have awesome tenants contribute to expenses or is an overall strong income-producing investment! (id:47351)
Property Details
|
MLS® Number
|
2121804 |
|
Property Type
|
Single Family |
|
Amenities Near By
|
Park, Playground, Public Transit, Schools |
|
Community Features
|
Family Oriented, Quiet Area, School Bus |
|
Equipment Type
|
None |
|
Rental Equipment Type
|
None |
Building
|
Bathroom Total
|
2 |
|
Bedrooms Total
|
4 |
|
Architectural Style
|
Bungalow |
|
Basement Type
|
Full |
|
Cooling Type
|
Central Air Conditioning |
|
Exterior Finish
|
Brick, Vinyl Siding |
|
Fire Protection
|
Smoke Detectors |
|
Flooring Type
|
Hardwood, Laminate, Tile |
|
Foundation Type
|
Block |
|
Heating Type
|
Forced Air, In Floor Heating |
|
Roof Material
|
Asphalt Shingle |
|
Roof Style
|
Unknown |
|
Stories Total
|
1 |
|
Type
|
House |
|
Utility Water
|
Municipal Water |
Parking
Land
|
Access Type
|
Year-round Access |
|
Acreage
|
No |
|
Land Amenities
|
Park, Playground, Public Transit, Schools |
|
Sewer
|
Municipal Sewage System |
|
Size Total Text
|
Under 1/2 Acre |
|
Zoning Description
|
R1-5 |
Rooms
| Level |
Type |
Length |
Width |
Dimensions |
|
Lower Level |
Bedroom |
|
|
14' x 8'5 |
|
Lower Level |
Bedroom |
|
|
8'9 x 11'9 |
|
Lower Level |
Dining Room |
|
|
9'2 x 8'5 |
|
Lower Level |
Living Room |
|
|
14'8 x 10'7 |
|
Lower Level |
Kitchen |
|
|
13' x 10'3 |
|
Lower Level |
Sauna |
|
|
4'2 x 8'6 |
|
Main Level |
Living Room |
|
|
20'10 x 19'6 |
|
Main Level |
Kitchen |
|
|
10'10 x 10'8 |
|
Main Level |
Bedroom |
|
|
9'4 x 11'2 |
|
Main Level |
Primary Bedroom |
|
|
9'11 x 11'1 |
https://www.realtor.ca/real-estate/28202958/191-eugene-street-sudbury

